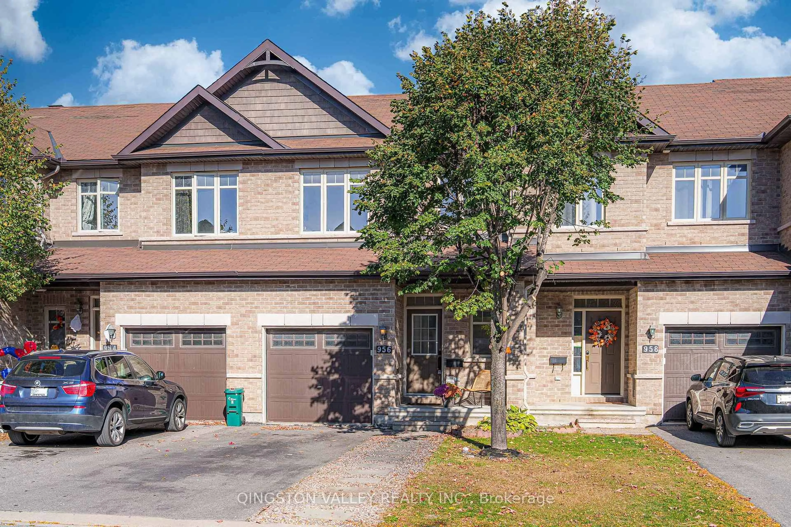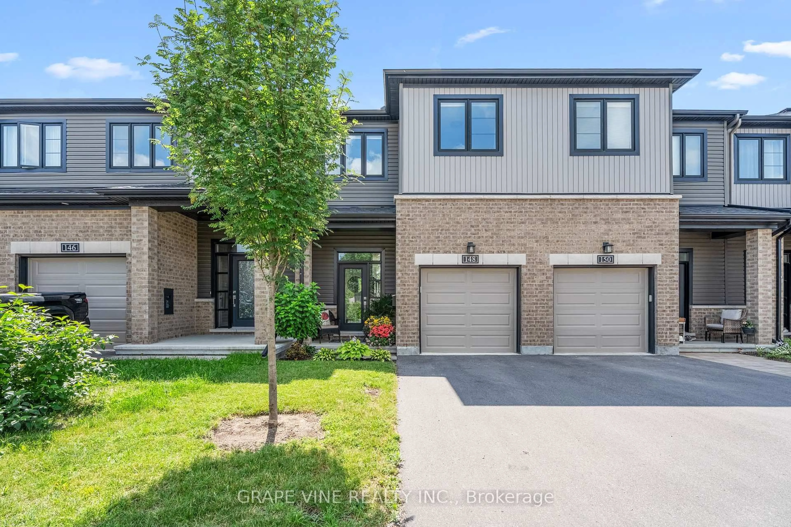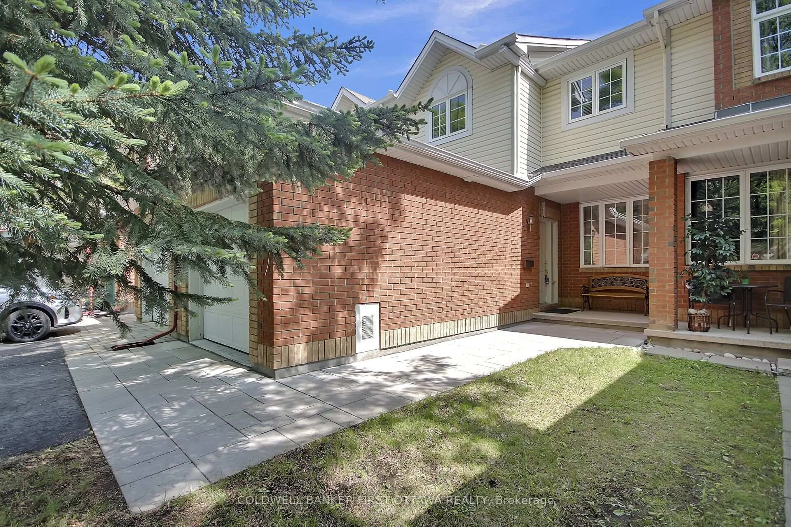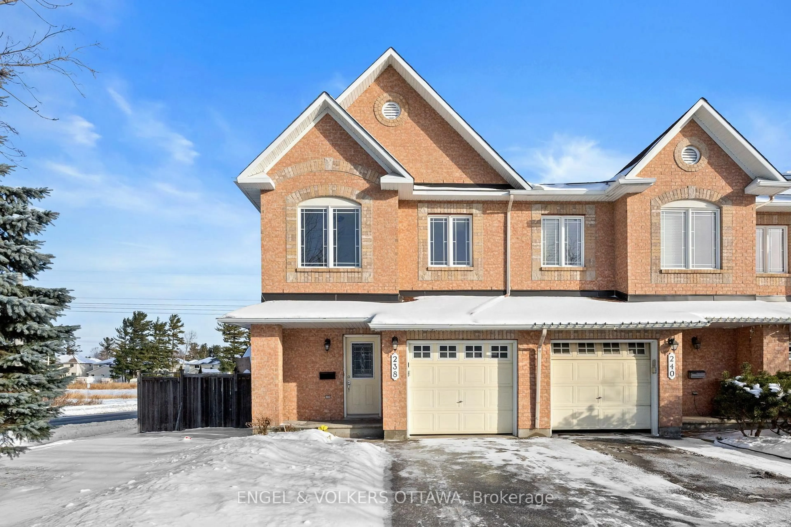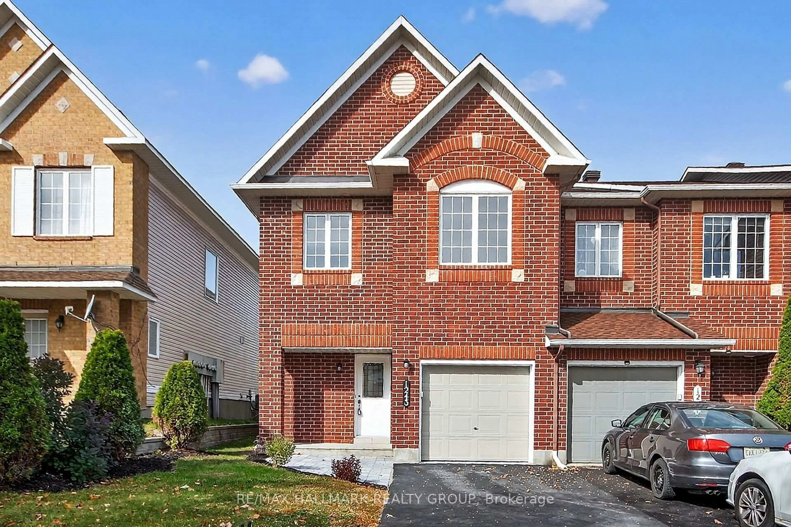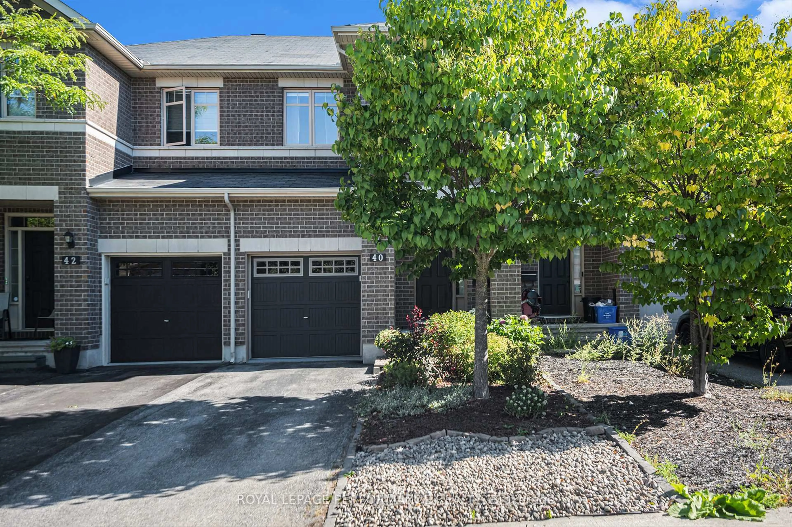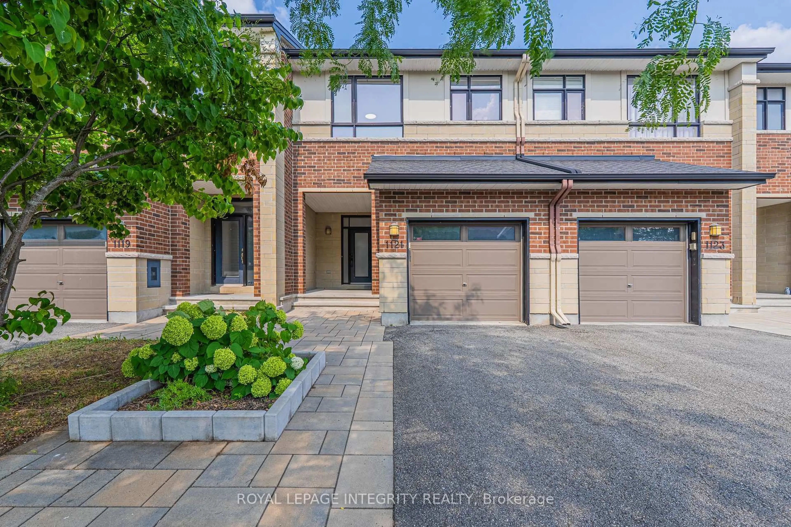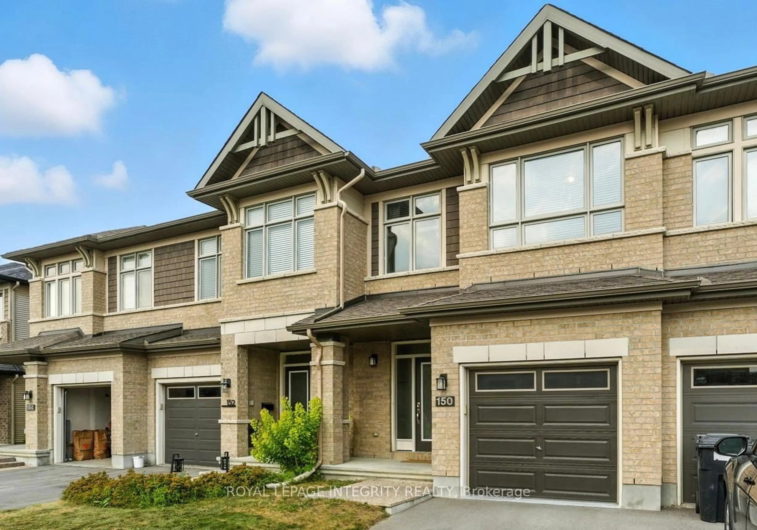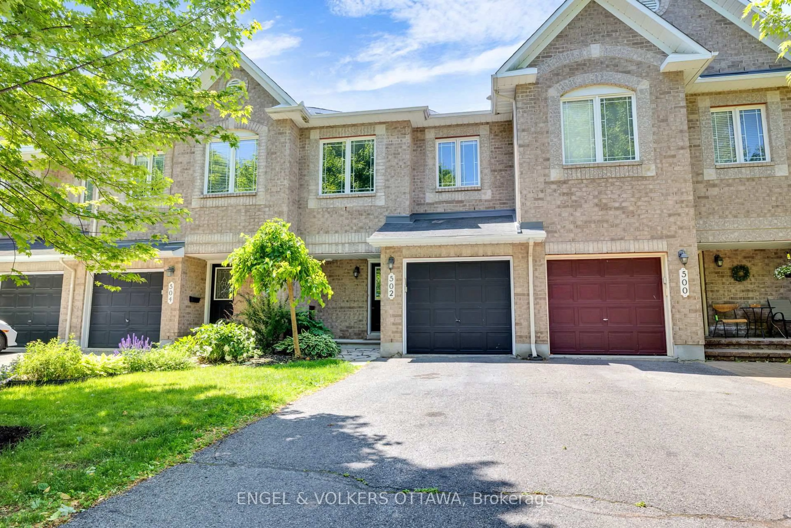Located in the heart of Kanata Estate, this home unlocks the door to the finest school district! ! Step inside and be greeted by an ambiance of open, airy brilliance, with fresh painting throughout , this Urbandale's most sought-after model, offers gleaming hardwood floors and soaring 9-foot ceilings grace the main level, enormous windows that flood the space with natural light. The kitchen is a chef's dream, enjoying the brand-new quartz countertops and the large island where everyone gathers, shaker-style cabinets, and stainless steel appliances that sparkle under the sleek lighting. The seamless flow from the kitchen to the dining and eat-in areas makes entertaining a breeze, offering endless possibilities for living and loving your space. Vaulted ceilings amplify the spaciousness of the living room, creating a dramatic yet inviting space for relaxation and connection. Ascend the newly carpeted staircase and discover a bright and airy upper level. The master suite is a true retreat complete with a walk-in closet and a ensuite bathroom. Two generously sized bedrooms offer ample space for family or guests, complemented by a conveniently located laundry and a full bath. Downstairs, the fully finished lower level beckons, bathed in sunlight from a large window. This versatile space offers endless possibilities imagine a home office where inspiration flows freely, a personal gym for invigorating workouts, or a playful haven for the kids. And with ample storage, clutter will be a thing of the past! Finally, park with ease on the expansive interlock driveway, accommodating up to four vehicles plenty of room for everyone!The meticulously landscaped front yard hints at the treasures within, while the fully fenced backyard with a refined deck promising sun-drenched afternoons and unforgettable gatherings. It's like a dream come true for relocating professionals, first-time home-buyers, and young families alike. Don't just dream about the perfect home, make it yours!
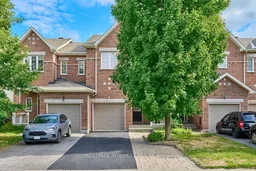 49
49

