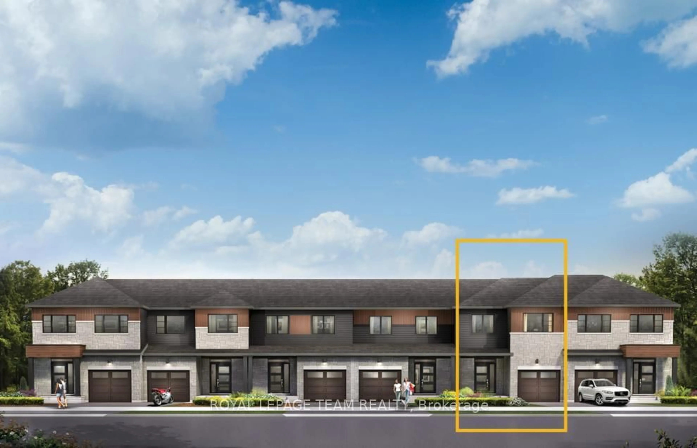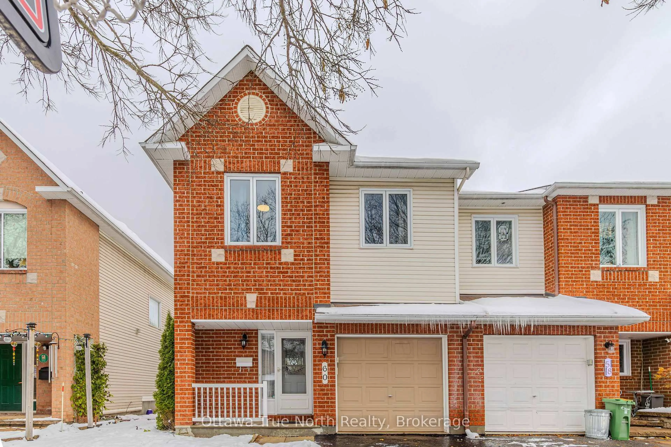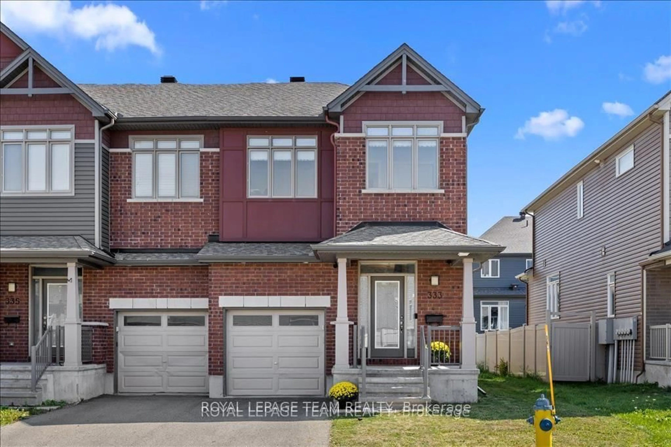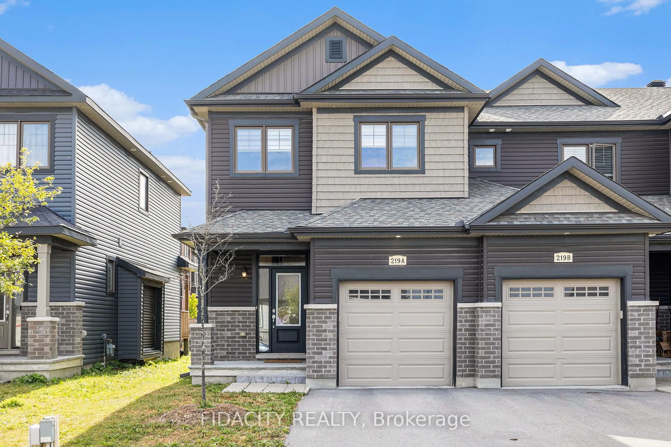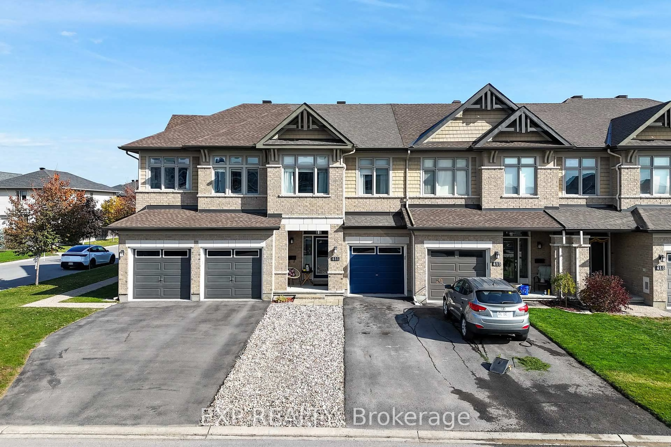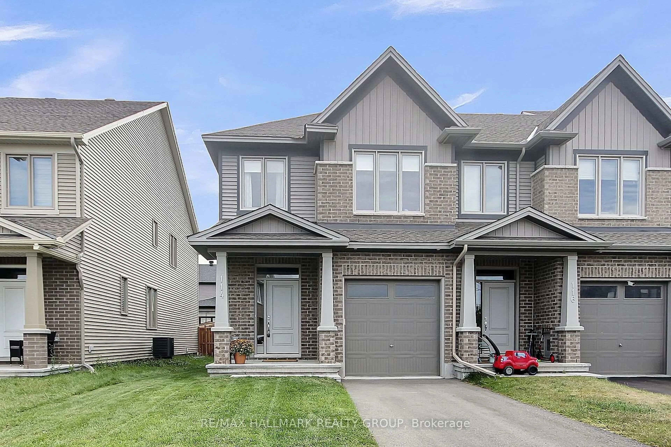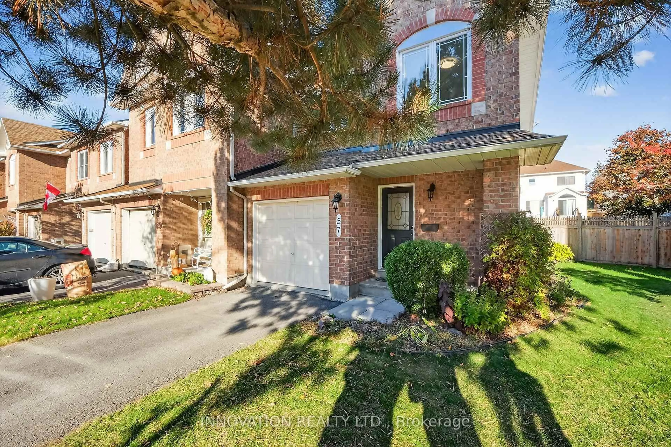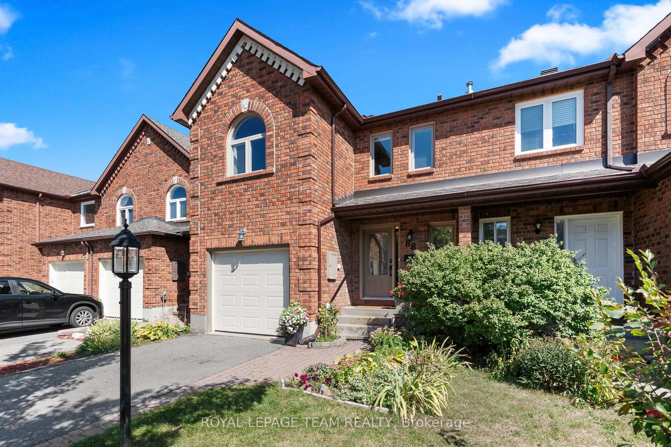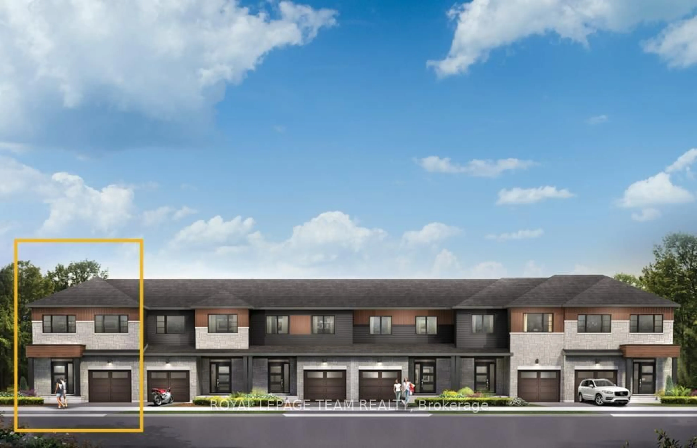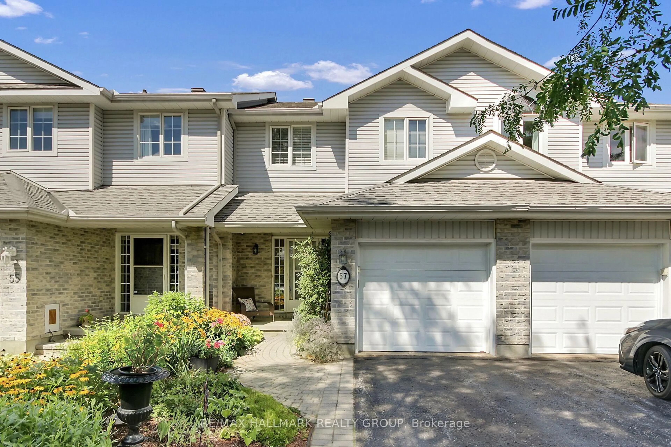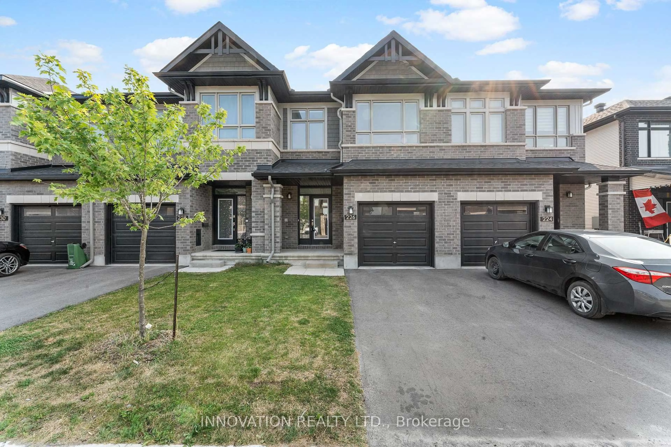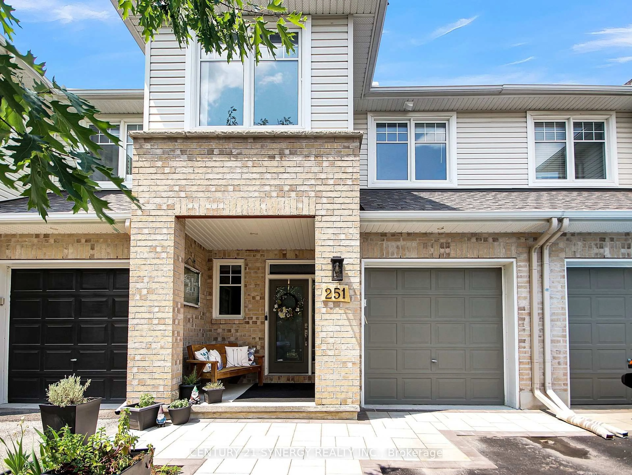Step into luxury with this stunning end unit townhome offering 3 bedrooms, 2.5 baths, a finished basement rec room, and abundant storage perfect for families and professionals alike. Just steps away from community parks, schools, CardelRec and major amenities including Walmart Superstore etc. this beautiful property blends modern comfort, style, and unbeatable convenience. Walk inside and be greeted by upgraded oak hardwood floors throughout the main level. The chefs kitchen features high-end stainless steel appliances, a sought-after gas stove, granite countertops throughout (including all bathrooms), and a walk-in pantry. The heart of the home is open and airy, with a dedicated dining area, inviting living room with high 10 ft ceiling, and a smart desk/nook for remote work or study. Upstairs, enjoy the convenience of plush upgraded carpeting, three bright spacious bedrooms, two full baths and a laundry room. The tranquil master suite offers a walk-in closet and a spa-inspired luxury 4-pc ensuite, complete with a glass shower and elegant finishes. The fully finished lower level offers an expansive rec room, ideal for entertaining, movie nights, or a play space, plus massive dedicated storage area for all your needs. Don't miss out on this rare opportunity!
Inclusions: Gas Stove, Refrigerator, Dishwasher, Hoodfan, Washer, Dryer, Auto Garage Door Opener, Window Blinds
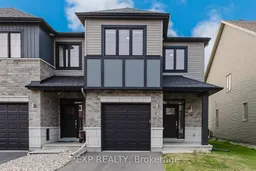 29
29

