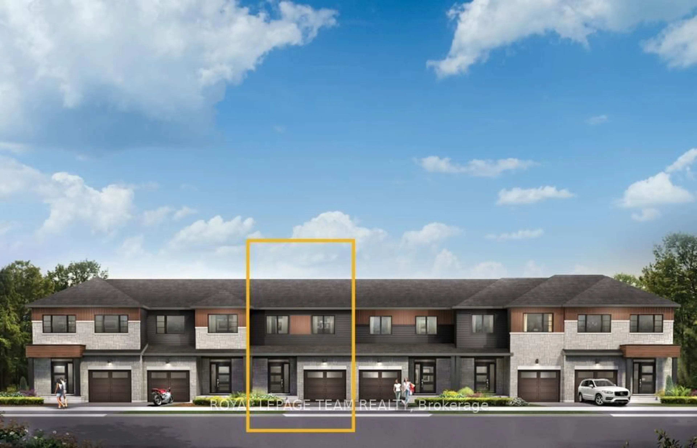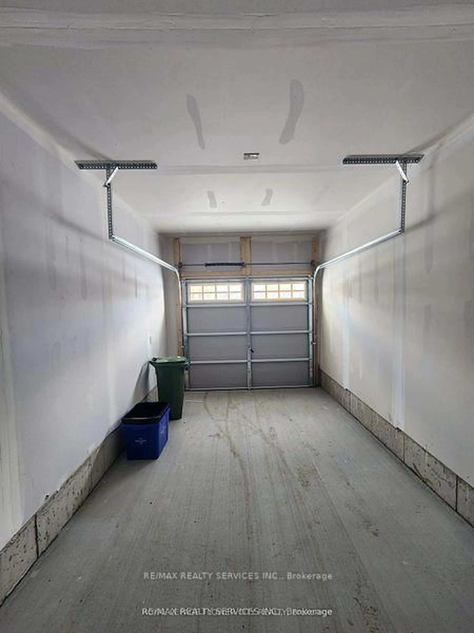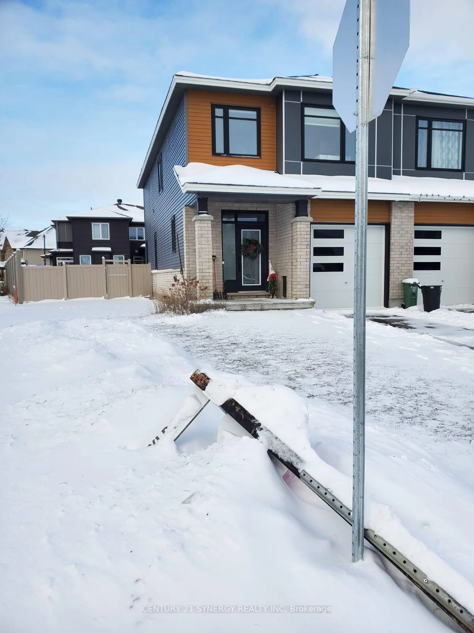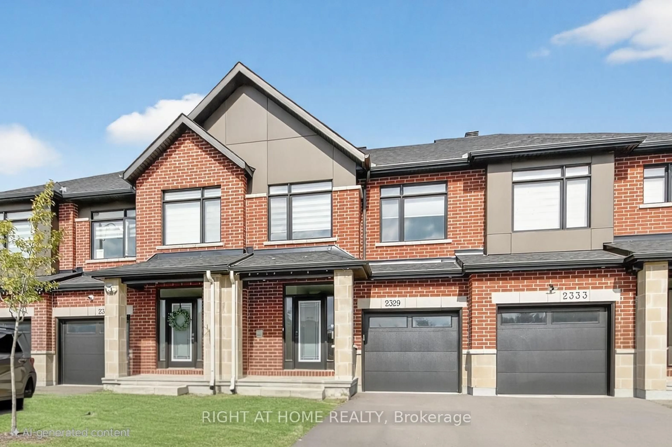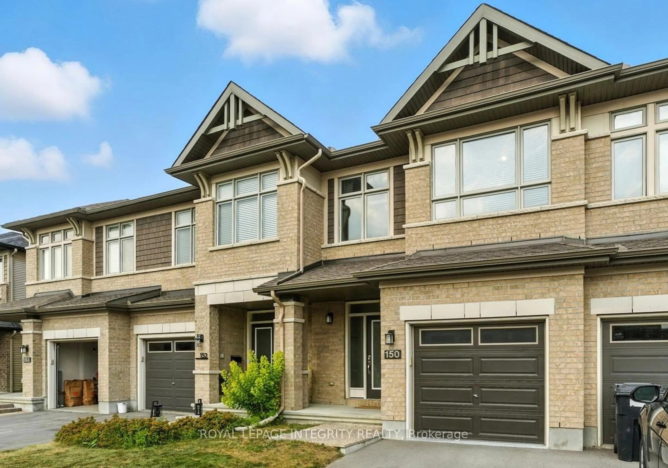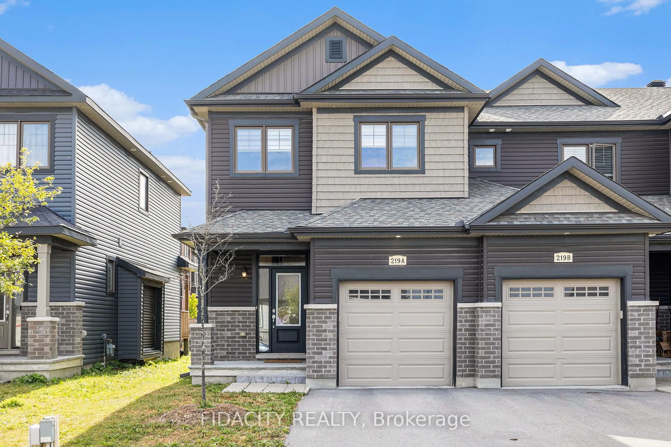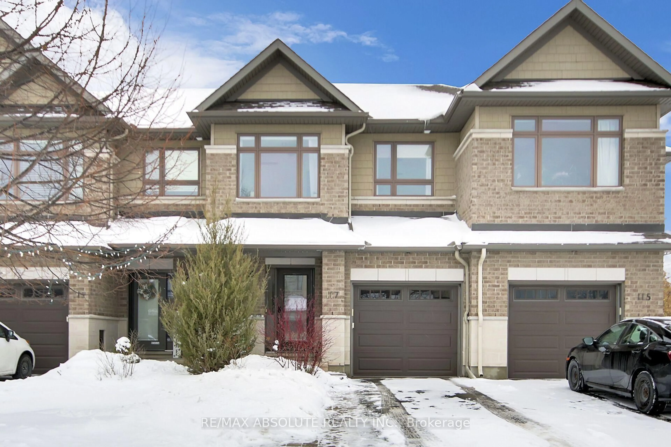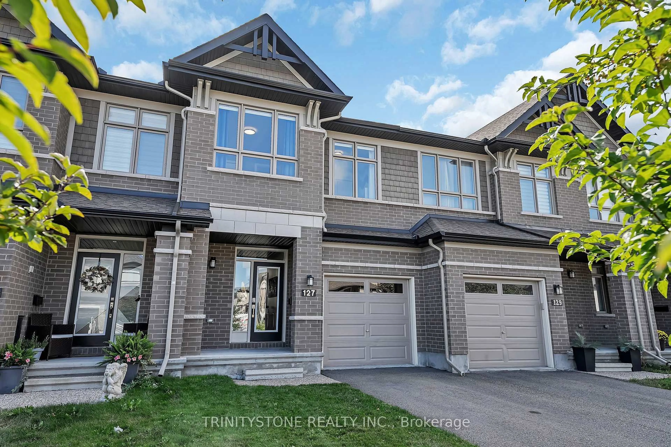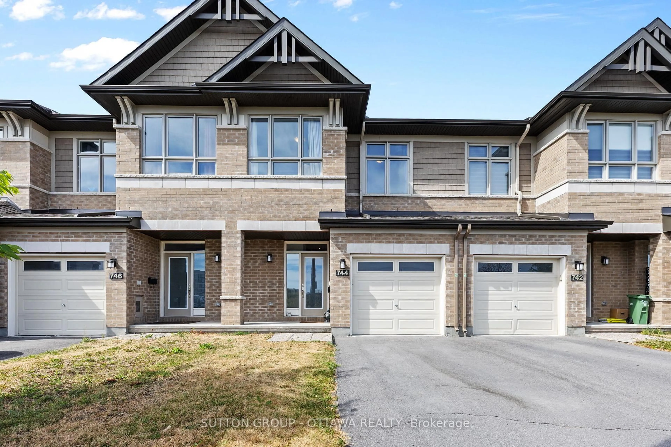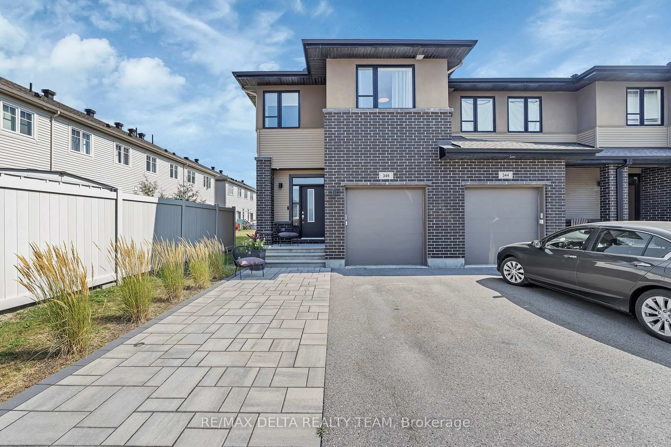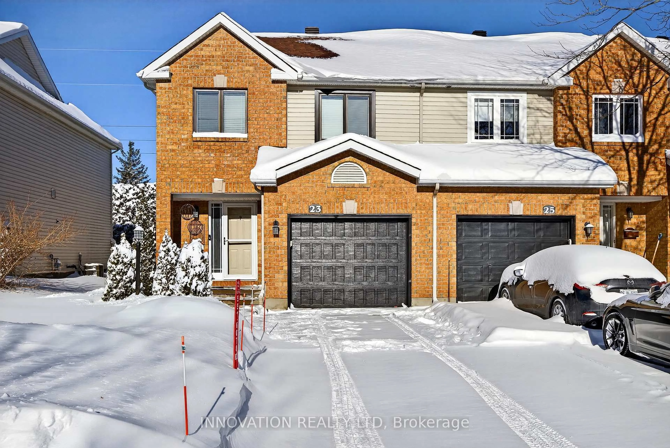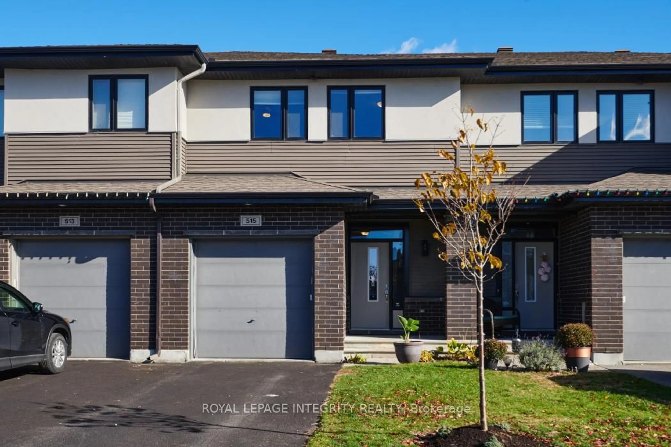Welcome Home to 251 Mojave Crescent! This Jackson Trails home was built in 2011 and is located close to parks (including a water park) and schools. Landscaped, low maintenance and elegant, you would be proud to call this 3 bedroom, 2.5 bathroom your home. A perfect home to entertain in with a lovely large welcoming entrance. The open concept main floor has everything you need and is well appointed. The kitchen features Calacatta Quartz countertops with a water fall side on the Island, Stainless Steel Appliances and a large pantry. The single car garage (w/ auto garage door opener) has inside entrance as well and there is a convenient powder room in the foyer. The large living room features a beautiful corner gas fireplace. The dining room has a patio door leading to the amazing deck in the fenced rear yard. There is garden space and a lilac tree and a chockberry tree. Walk to Bryanstone Gate Park and Pioneer Plains Splash Pad. A low maintenance property to enjoy the outdoors. Inside, the second floor features 3 large bedrooms with the Primary having a lovely ensuite and a walk in closet. The family bathroom and conveniently located laundry complete this floor. The lower level has a finished play area with a separate area that is being used as a treatment room but could be a great office space. Walk to schools, parks and recreation. Jackson Trails is a great area to raise a family. Get in to see this home before it's gone! 24 hour irrevocable on all offers.
Inclusions: Central Vacuum and all accessories, Stove, Bottom Freezer fridge (2025), dishwasher (2020), hoodfan, washer and dryer, rainbarrel, rotating composter, white wall unit in playroom, ecobee thermostat, auto garage door opener with remote
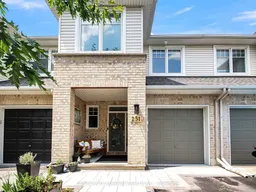 50
50

