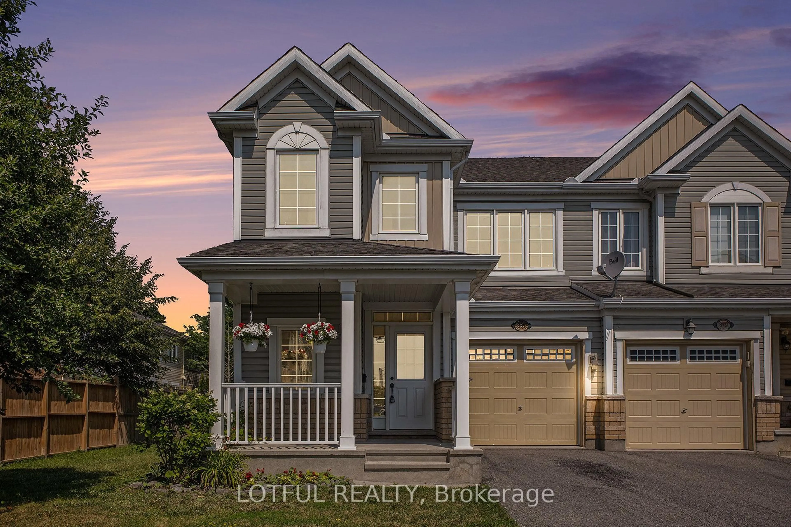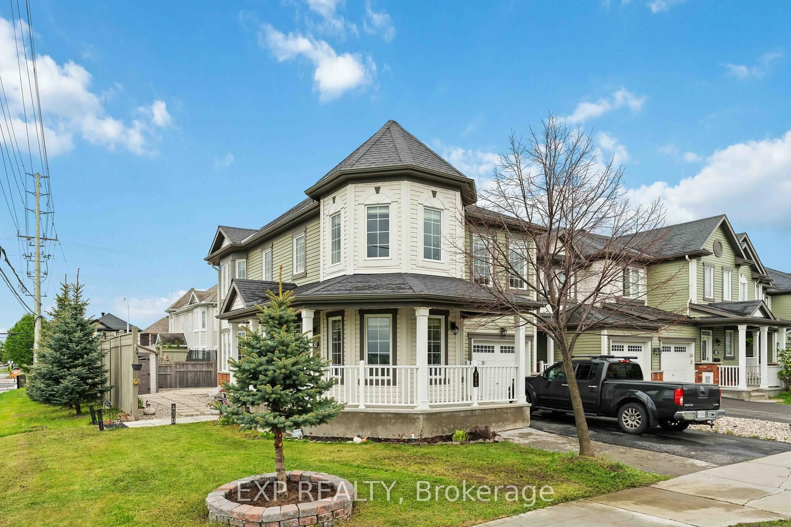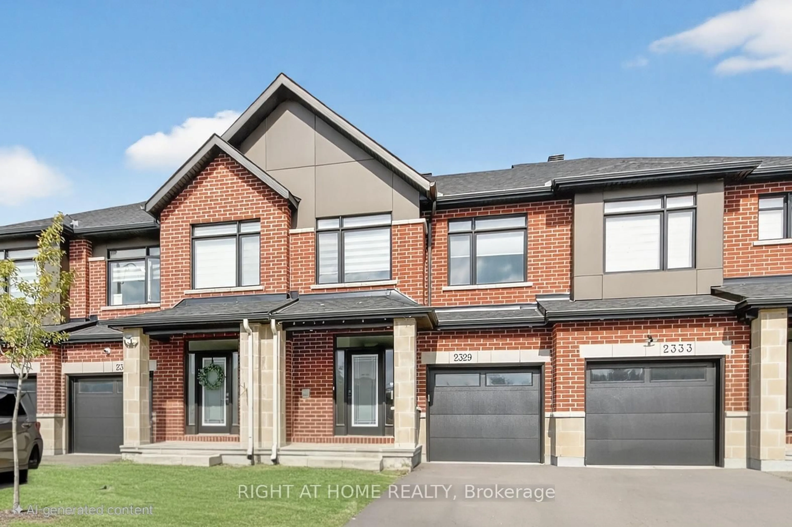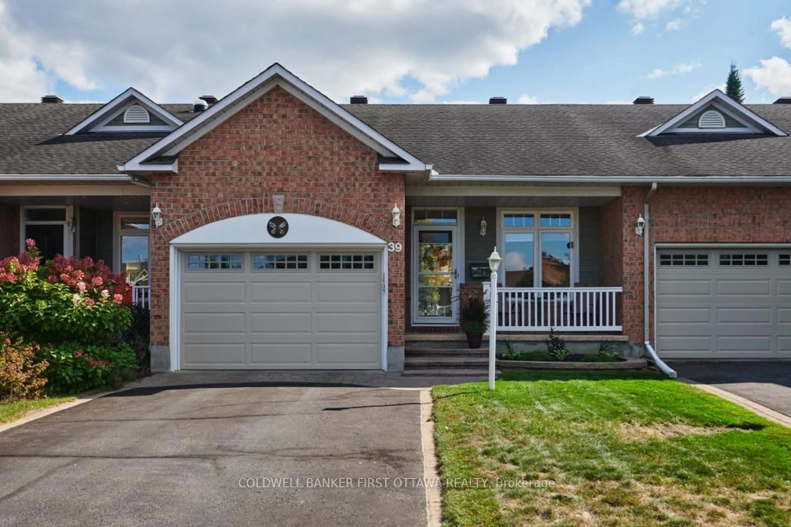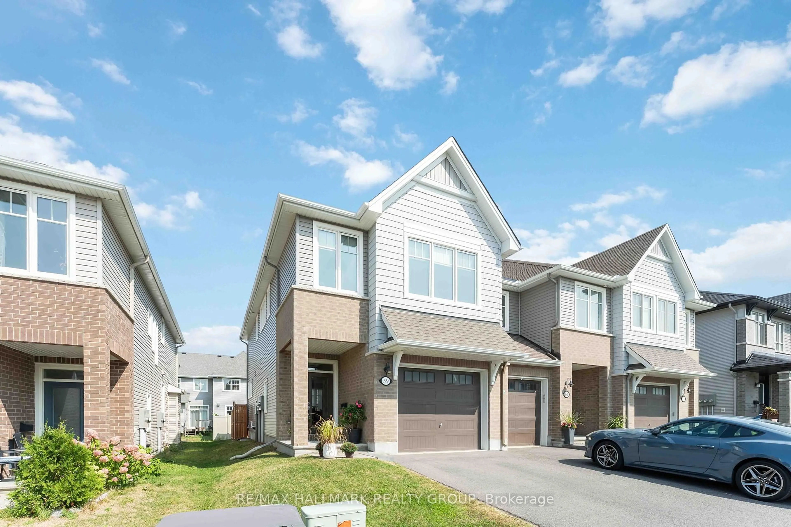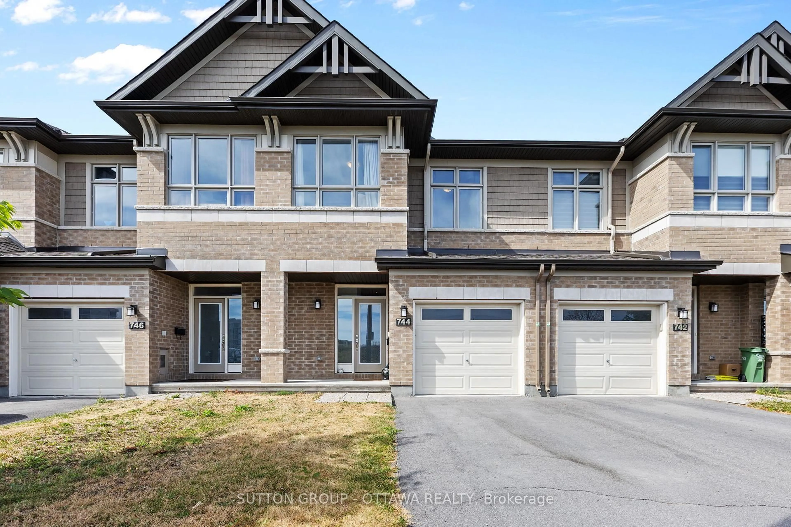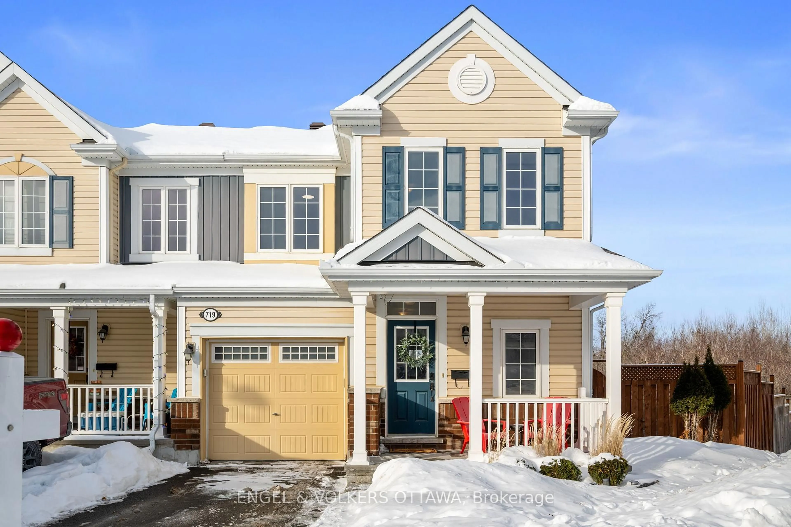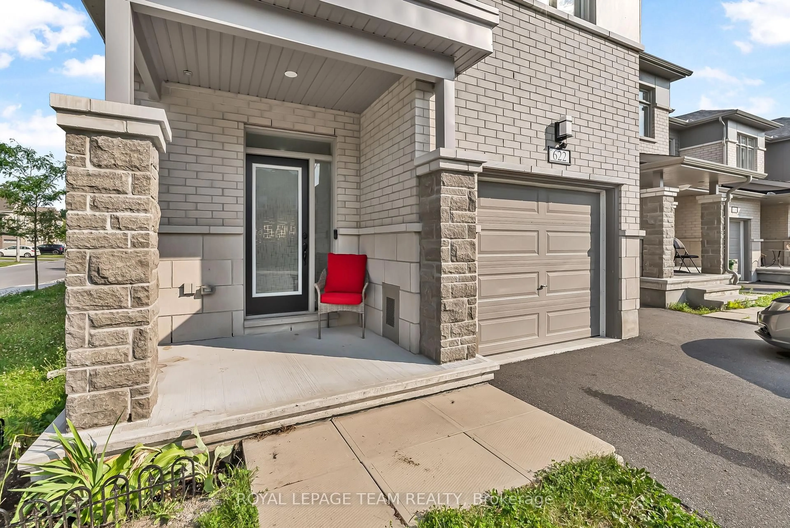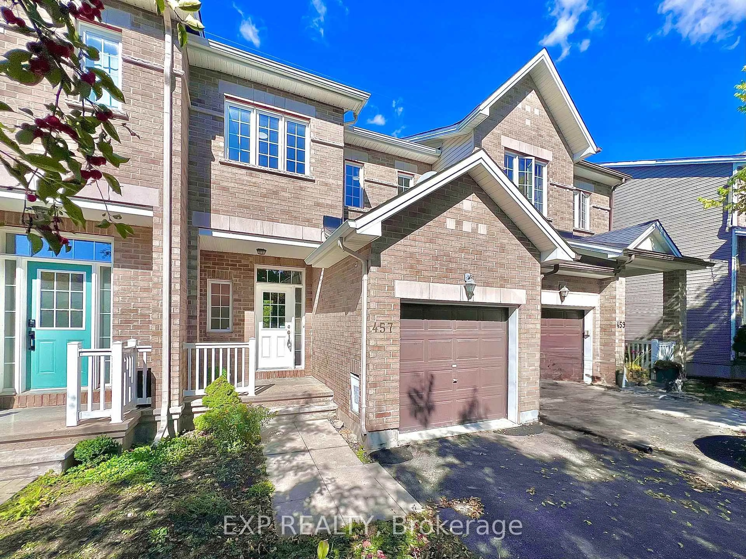346 Noninus Street Modern Comfort in a Prime Location Built in 2016 by Cardel Homes, this stunning Stonehaven model, thoughtfully designed living space plus a finished lower level. The eye-catching exterior features rich brickwork, sleek lines, and an interlock walkway leading to a covered entry. Step inside to a bright foyer that opens into a spacious main floor with 9-ft ceilings, a stylish powder room, and a dedicated dining area. The open-concept kitchen boasts modern cabinetry, Quartz counter top, stainless steel appliances ( Fridge 2025), and a generous eating nook. The adjoining living room centers around a cozy fireplace perfect for both entertaining and relaxing. Upstairs, youll find a generous primary suite with a walk-in closet and spa-inspired ensuite complete with barn door, plus two additional bedrooms, a full bath, and a convenient laundry room and a den area. The finished basement offers a large recreation room, utility space, and a bathroom rough-in for future flexibility. Key Features: Central A/C, HRV, humidifier, boiler furnace, and tankless water heater (rental) Central vac access Fully fenced backyard with shed Inside entry from garage with opener No direct right-of-way Interlock driveway and walkway
Inclusions: Stove, Dryer, Washer, Refrigerator, Dishwasher, hoodfan, central vac, garage door opener, bathroom shelving, bbq
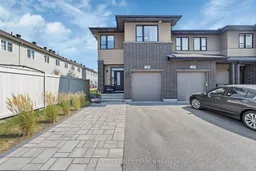 37
37

