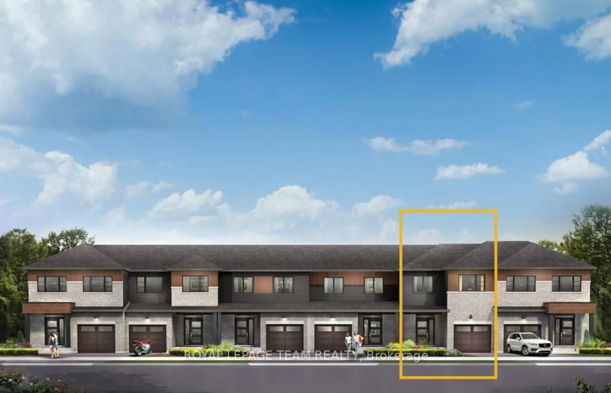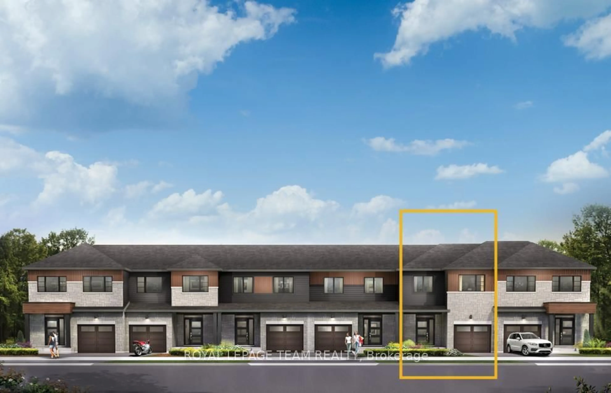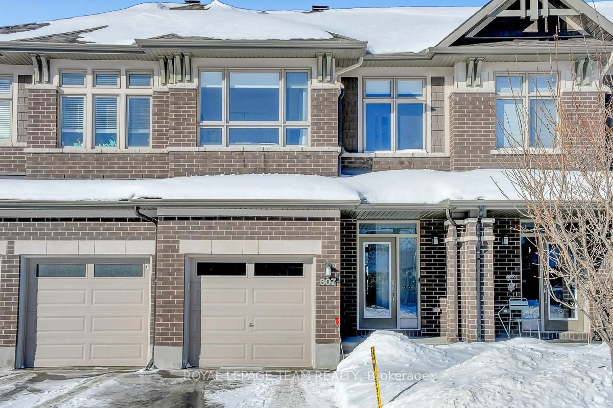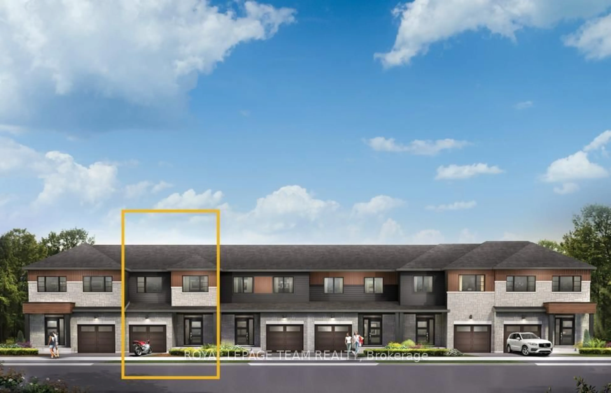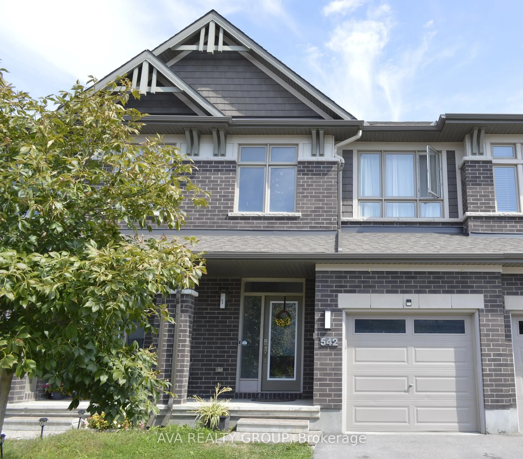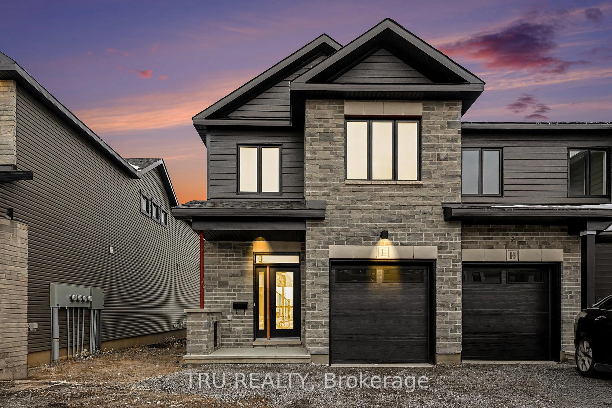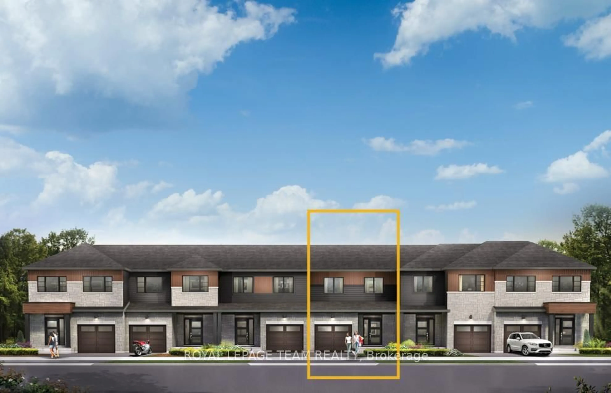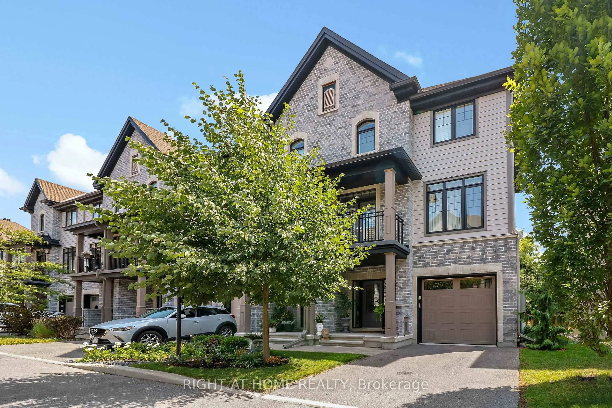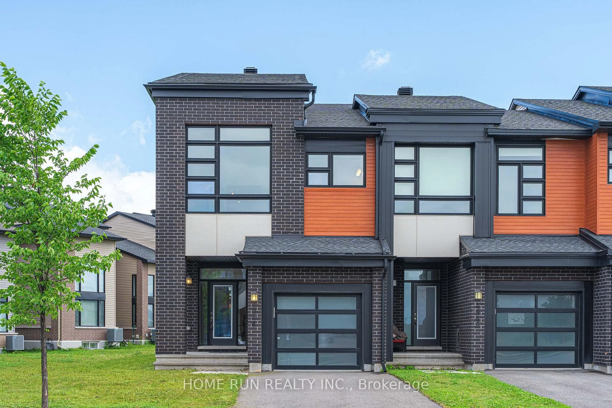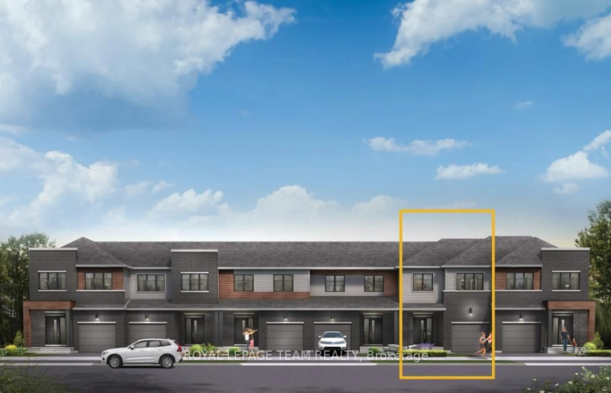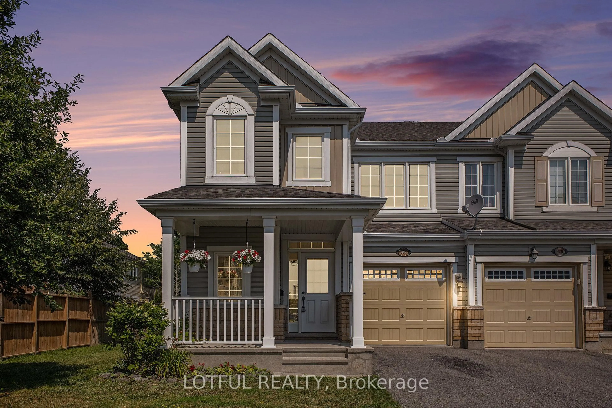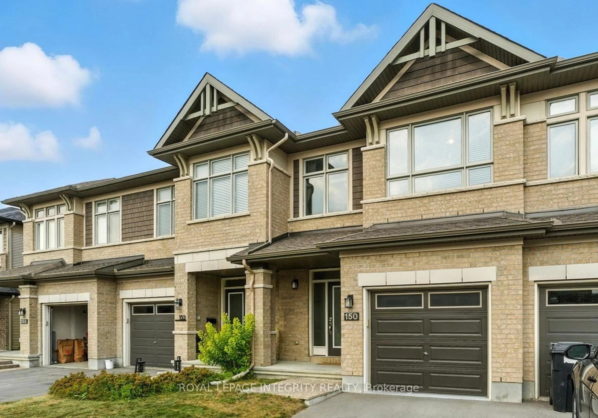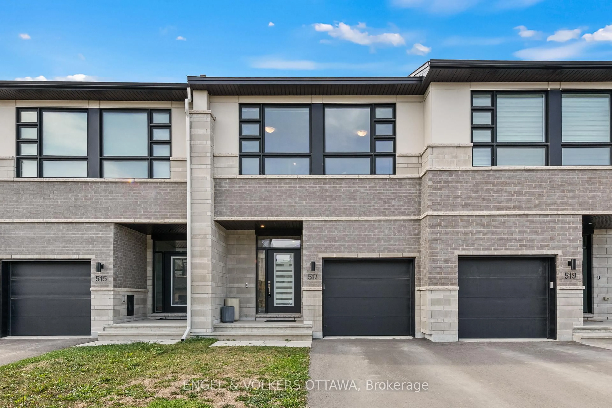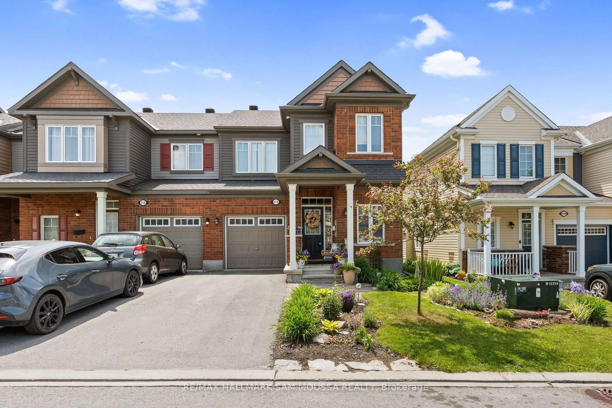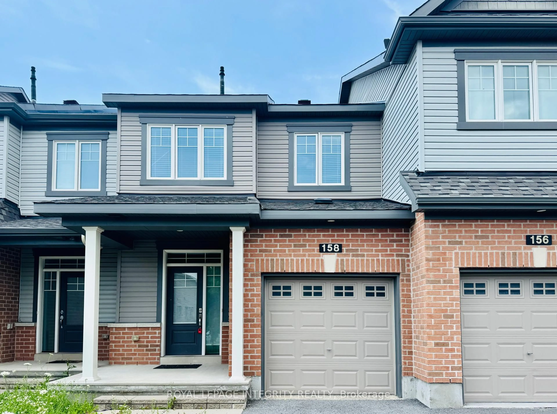Welcome to 39 Sable Run Dr - Tranquil Adult Living in the Heart of Stittsville! Nestled in a sought-after adult lifestyle community, this charming 2+1 bedroom, 3-bathroom bungalow offers comfort, style, and low-maintenance living. With great curb appeal, a paved driveway framed by interlock, and a newly installed garage door on the oversized single garage, the home makes a welcoming first impression. Step onto the lovely front porch, great spot for morning coffee or evening wine, and into a bright, spacious foyer featuring tile flooring and a double-door coat closet. A versatile front bedroom, currently used as a den, adds flexibility to the layout. Main floor laundry room includes a closet and direct access to the garage for added convenience. At the heart of the home is a beautifully updated kitchen w/tile flooring, stainless steel appliances, refreshed cabinetry, stylish backsplash, breakfast bar, and countertops. The open-concept living and dining areas feature rich hardwood flooring, fresh designer paint, and large windows that flood the space with natural light. A gas fireplace adds warmth and ambiance. The patio door leads to the private backyard oasis. The primary bedroom boasts soft carpeting, custom shutters, a walk-in closet, and a 4-piece ensuite complete with a soaker tub, shower, toilet, and vanity. Downstairs, the fully finished lower level includes a cozy family room with a freestanding gas stove, a third bedroom, and a convenient two-piece bath (with space to convert into a full bathroom). You'll also find a large utility/storage room and a workshop area with ample storage. The fully interlocked backyard features a beautiful stone patio and steps, surrounded by tall hedges and mature trees, creating a serene, private retreat. This well-maintained home combines comfort, functionality, and privacy in a quiet, friendly neighborhood ideal for downsizers, empty nesters, or anyone looking for relaxed living with easy access to amenities. 24 hrs irrev
Inclusions: Refrigerator, Stove, Microwave/Hoodfan, Dishwasher, Washer, Dryer, all light fixtures and ceiling fans, all window coverings, central a/c, smoke detectors, central vac & attachments
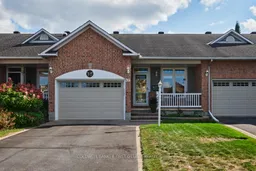 35
35

