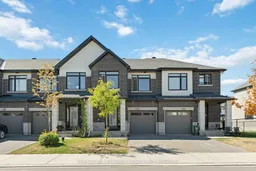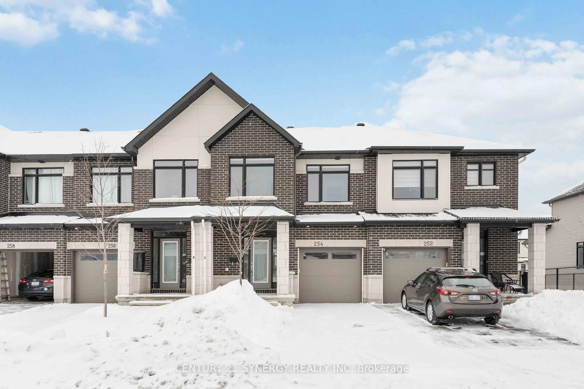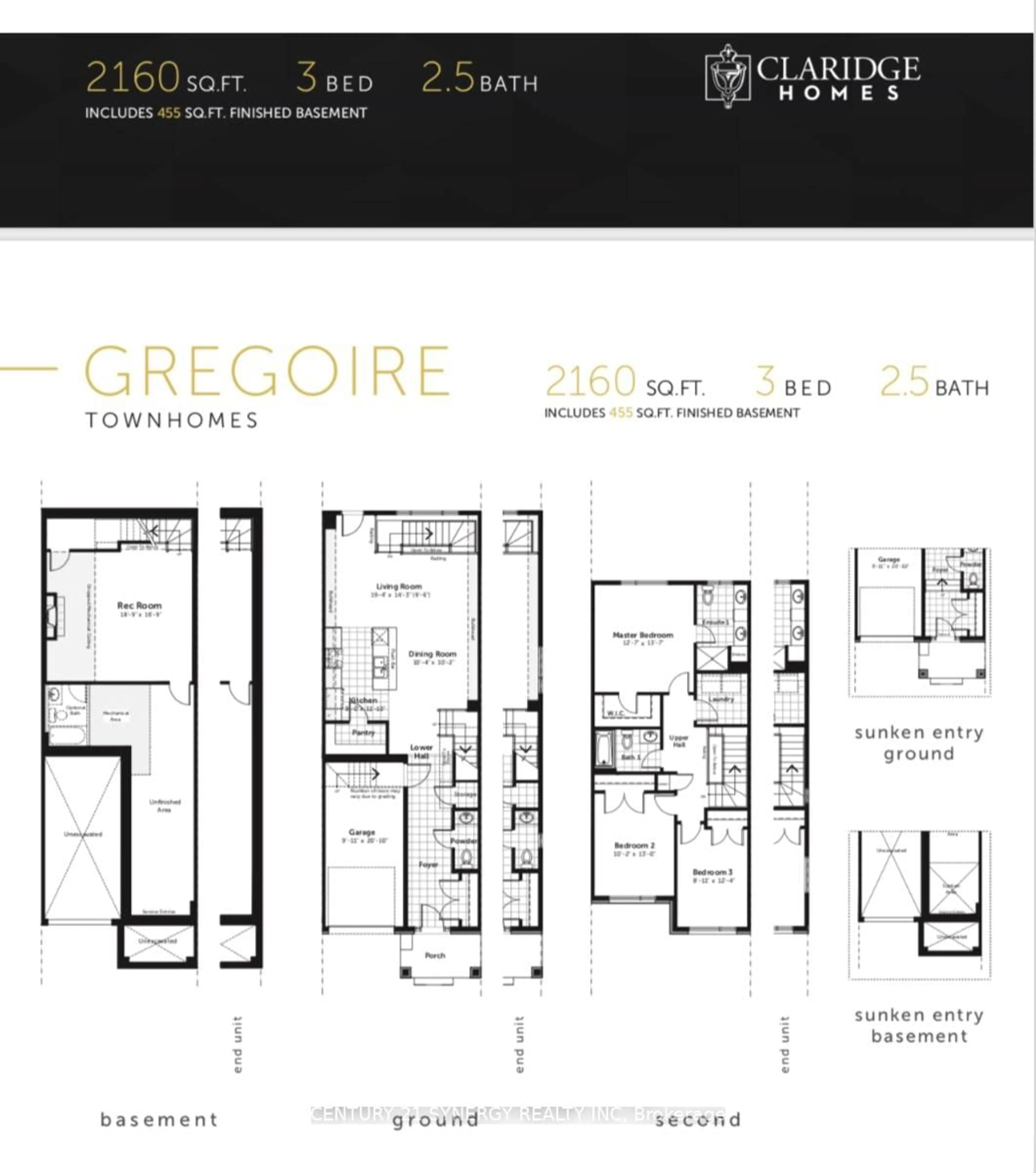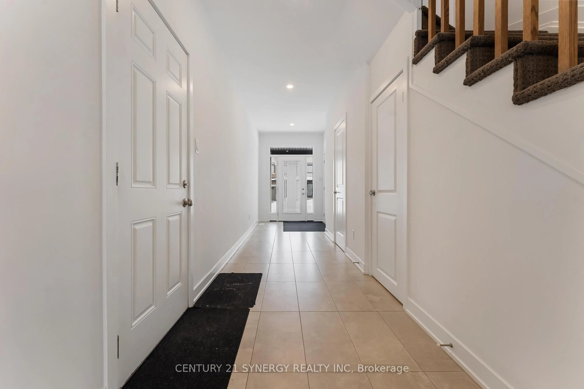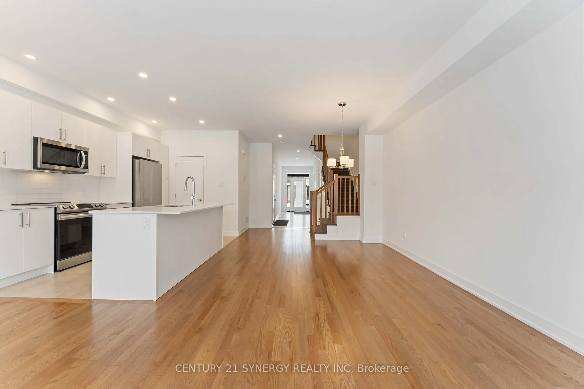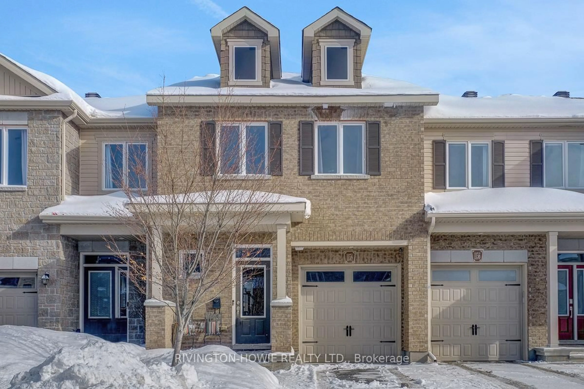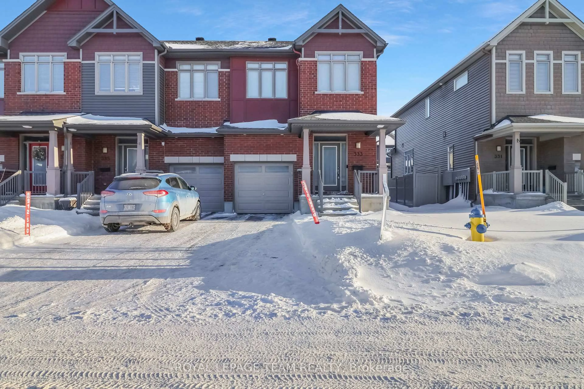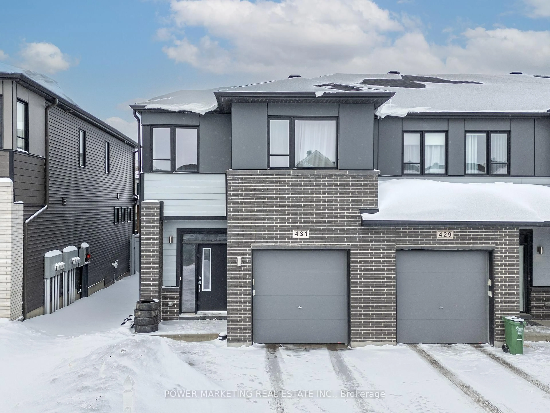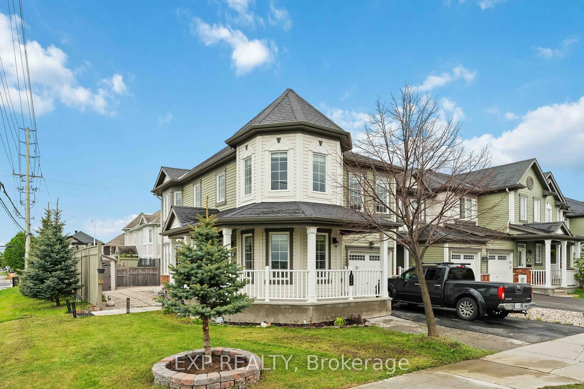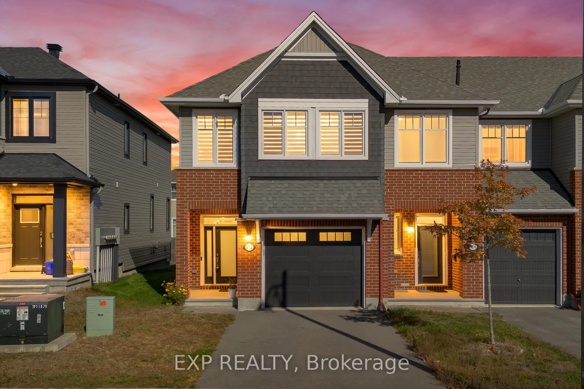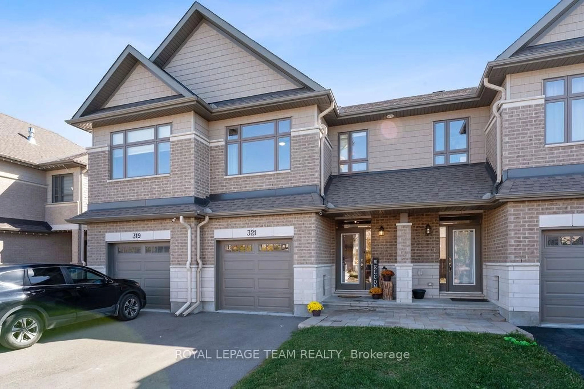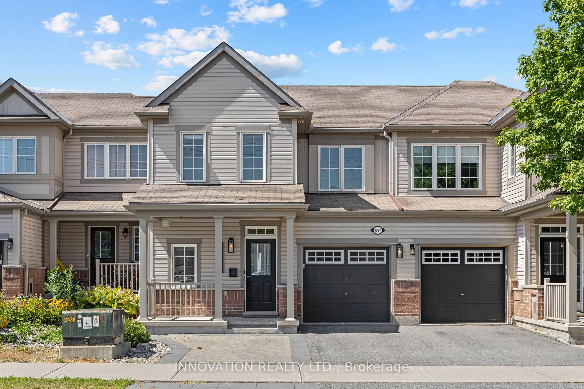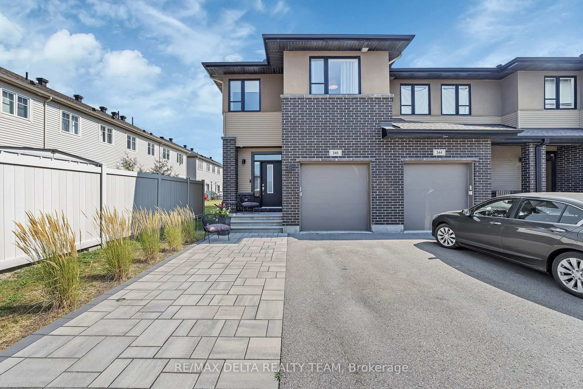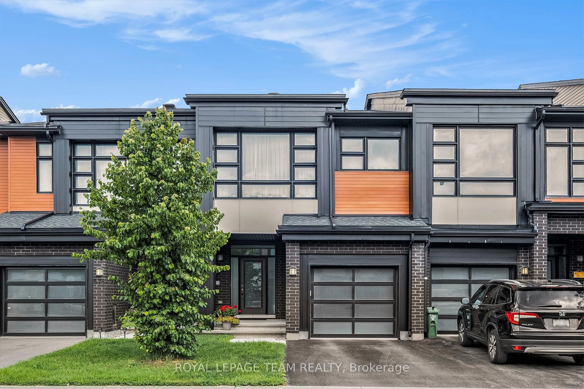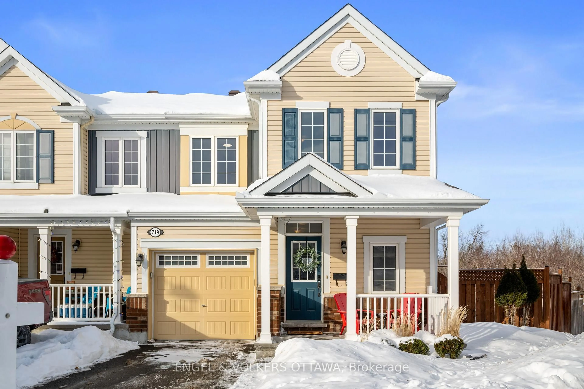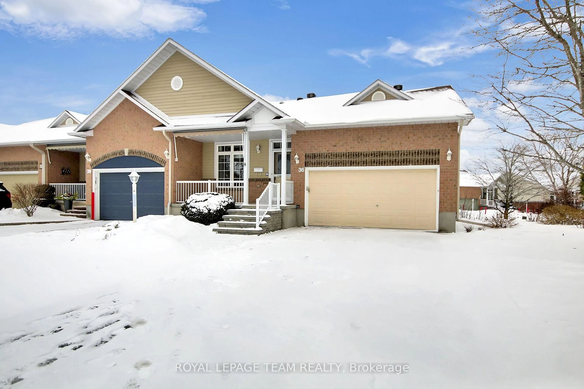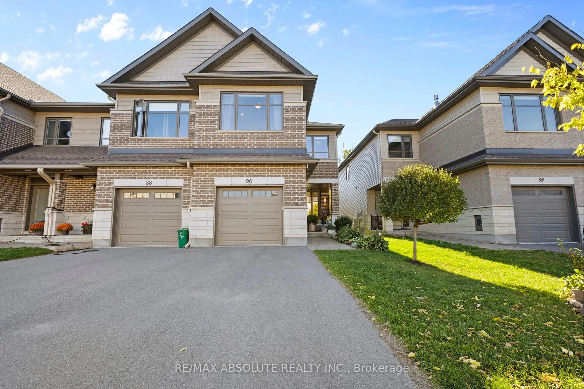254 Finsbury Ave, Ottawa, Ontario K2S 2Y2
Contact us about this property
Highlights
Estimated valueThis is the price Wahi expects this property to sell for.
The calculation is powered by our Instant Home Value Estimate, which uses current market and property price trends to estimate your home’s value with a 90% accuracy rate.Not available
Price/Sqft$388/sqft
Monthly cost
Open Calculator
Description
Move In Ready - Amazing opportunity to own a 2160 Sq Ft Home, Elegant, Modern & Bright, 3 Bed, 4 Bath Townhome located in the family friendly Westwood neighbourhood. Ideal & Central location in close proximity to schools and all shopping. The open-concept main floor is well designed, featuring an open style kitchen equipped with stainless steel appliances, along with quartz countertop, a Spacious Walk-in Pantry & a Large sland. Perfectly suited for everyday life and entertaining guests. The open style, spacious and airy living and dining areas are filled with abundant natural light and hardwood flooring creating a warm and inviting feel along with an easy access to the backyard. Main floor also features a powder room, with quartz counter and direct entry from the garage. Upstairs, awaits for you a spacious Master bedroom complete with a walk-in closet and an ensuite bathroom with quartz countertop - Your own personal space to rest & relax. Upper floor also hosts two additional spacious bedrooms that come with a full bathroom also with quartz countertop and conveniently located laundry room. The finished basement with a Gas Fireplace adds warmth, coziness, and flexibility to use it as a Family room / Home office / Guest space / Play area and comes with a full 3 piece bathroom. All in all this home provides you with the charm, style, space, comfort and the lifestyle you seek. Superb opportunity to live in a prime location close to schools (High School & a New elementary school coming soon), Green space, Walking trail, CARDELREC Recreation Complex, short drive to multiple grocery stores, cafes, restaurants and all kinds of shopping stores to add to your convenience. Room measurements are per builder's layout plan. Builder gave possession Mar 2023 ----- Why wait, Just Move in and Enjoy !!
Property Details
Interior
Features
Upper Floor
3rd Br
12.4 x 8.11Bathroom
0.0 x 0.04 Pc Ensuite
Bathroom
0.0 x 0.03 Pc Bath
Primary
13.68 x 12.69Exterior
Features
Parking
Garage spaces 1
Garage type Attached
Other parking spaces 1
Total parking spaces 2
Property History
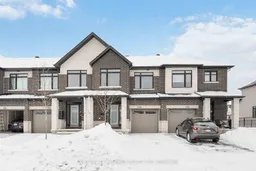 43
43