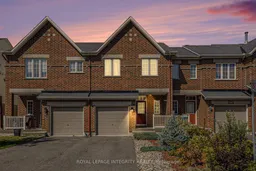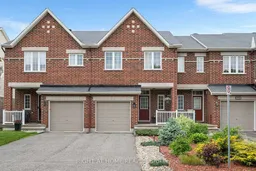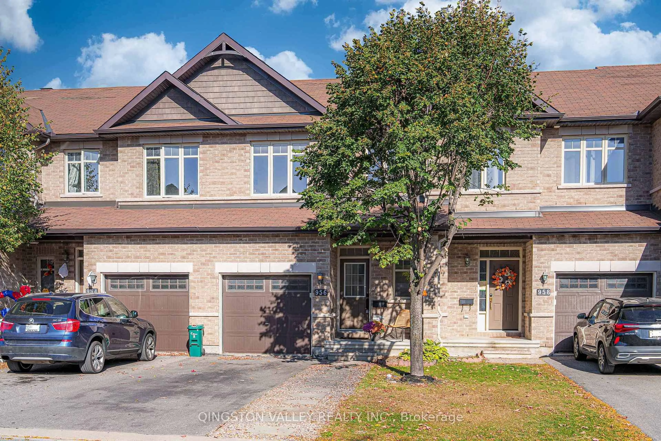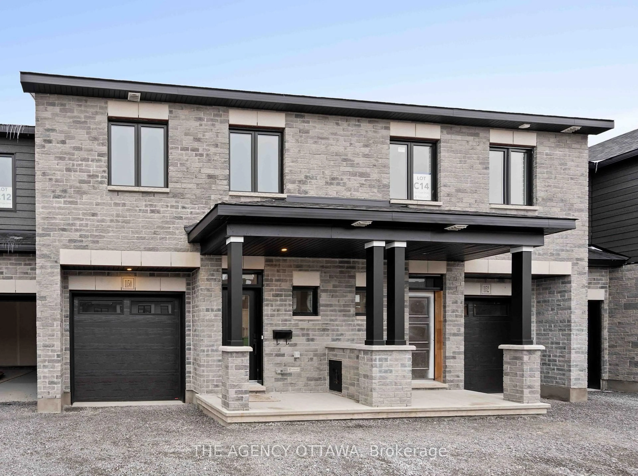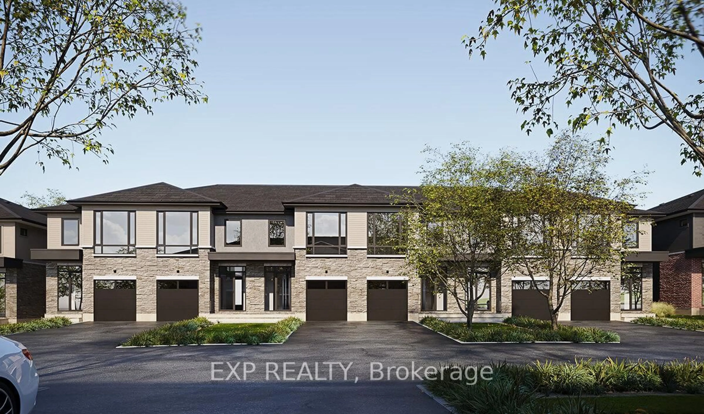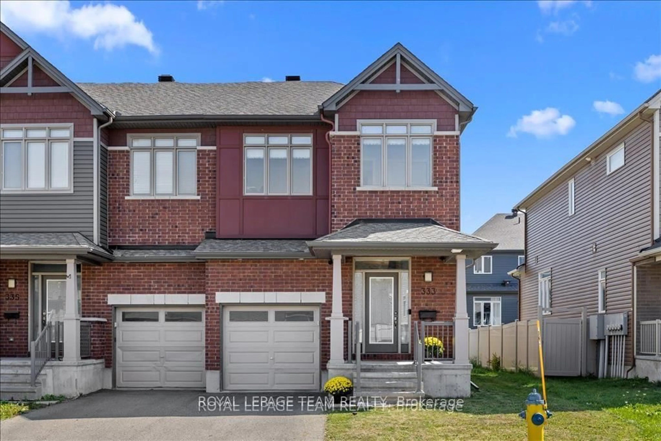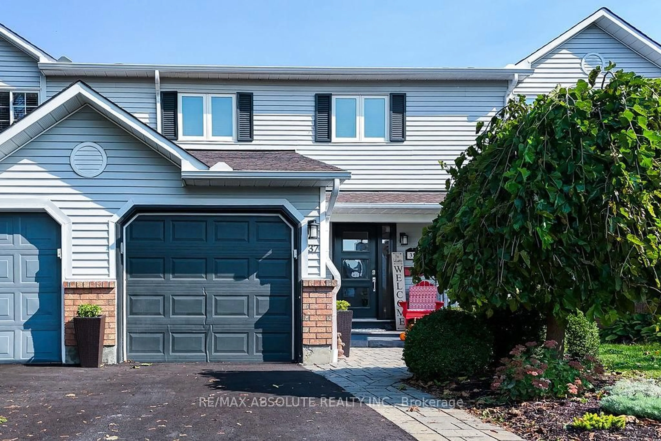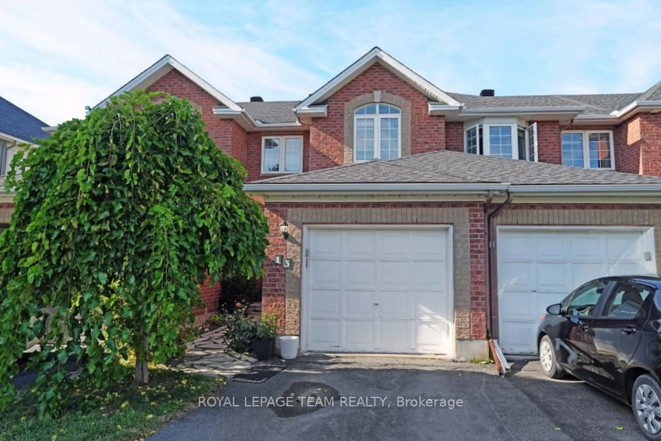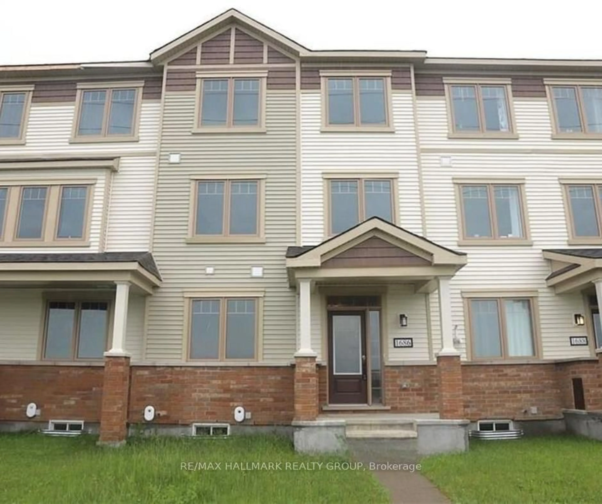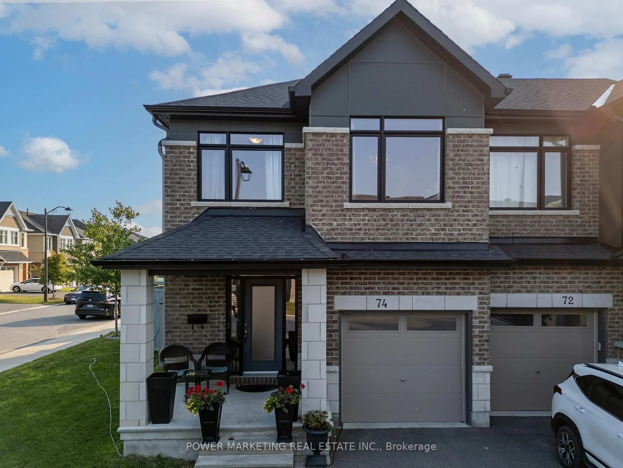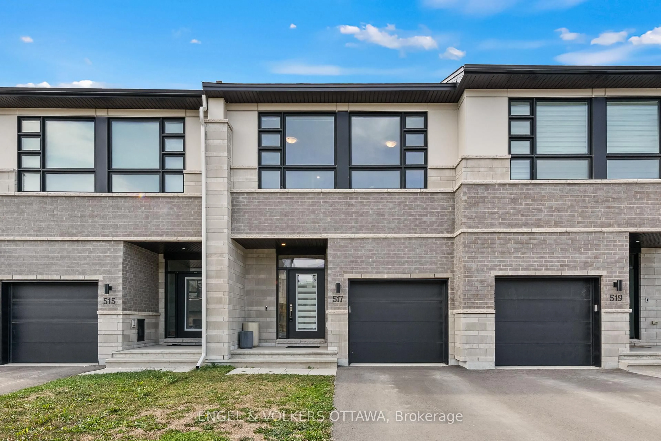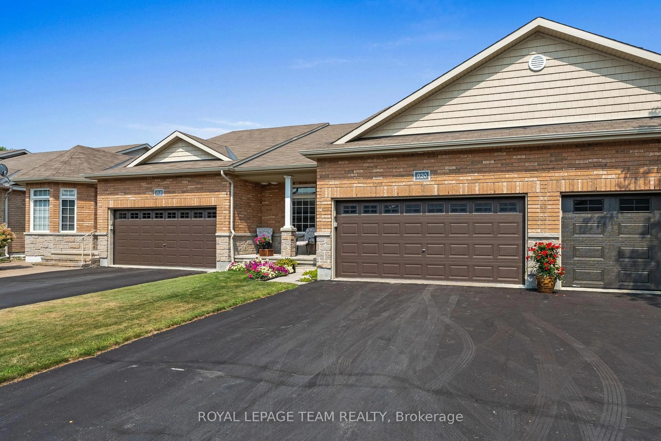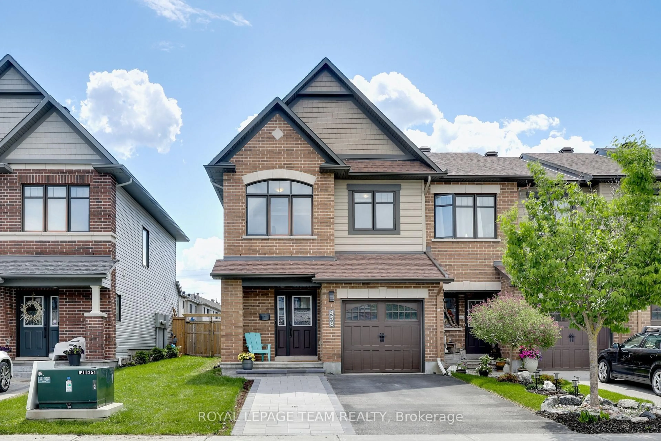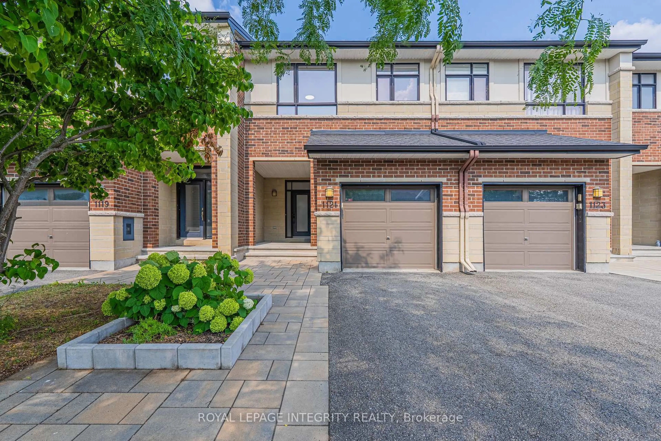Welcome to the much-loved 538 Remnor Ave -- a beautifully renovated 3-bedroom, 2.5-bathroom townhome in the heart of Kanata Lakes, perfect for relocating professionals, first-time buyers, and young families seeking top-rated schools, convenience, and value. This bright, open-concept Urbandale layout features soaring ceilings and large windows in the living room with an unobstructed view on the main level. Enjoy a stylish kitchen with quartz countertops and LG stainless steel appliances (both 2023), island seating, and a pantry. The elegant dining and living area with hardwood flooring and a cozy gas fireplace is ideal for entertaining or relaxing. A hardwood staircase leads you to the second floor where you will find premium laminate flooring throughout, a spacious primary bedroom with an ensuite (newer marble vanity) and a large walk-in closet, plus two additional sunny bedrooms and a full bath with updated fixtures. The fully finished lookout basement offers flexible space for a home office, gym, or your own movie theatre and includes a rough-in for a future bathroom. A huge bonus is a fully fenced and beautifully landscaped backyard. Low-maintenance front and backyard is perfect for summer evenings. There is also a 2-car driveway parking and 1-car garage with easy-care plastic flooring. Located a few minutes from Kanata North Tech Park, Centrum, DND, highway access and public transit. Walk to parks, Beaverbrook pond, Kowloon plaza. WEJ and Earl of March schools! This is your chance to own a turnkey home in one of Ottawa's most sought-after neighbourhoods. Don't miss it!
Inclusions: LG refrigerator 2023, dishwasher 2023, stove 2023; NuTone exaust fan 2020; Samsung washer, dryer; screen in the basement, automatic garage door opener with remotes, existing window coverings except in the kitchen, wardrobe in bedroom 2
