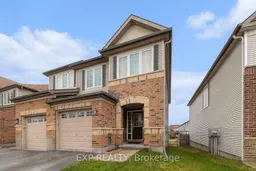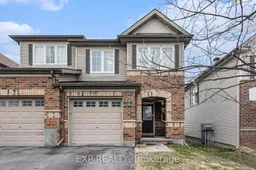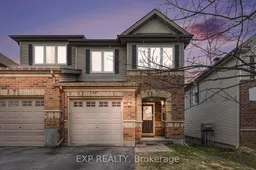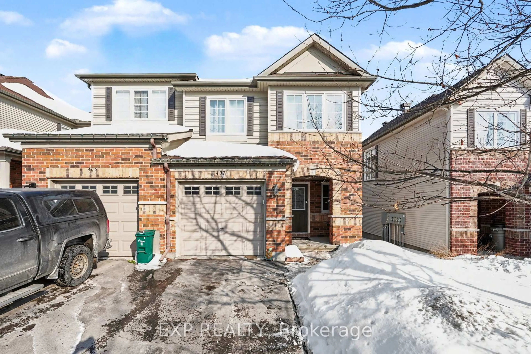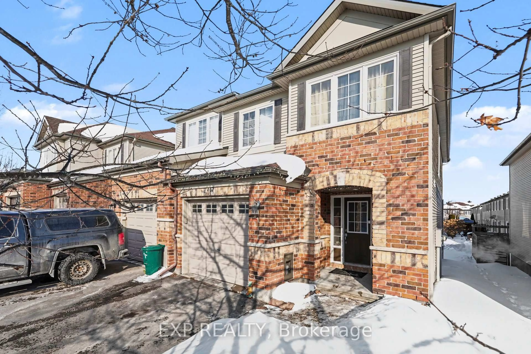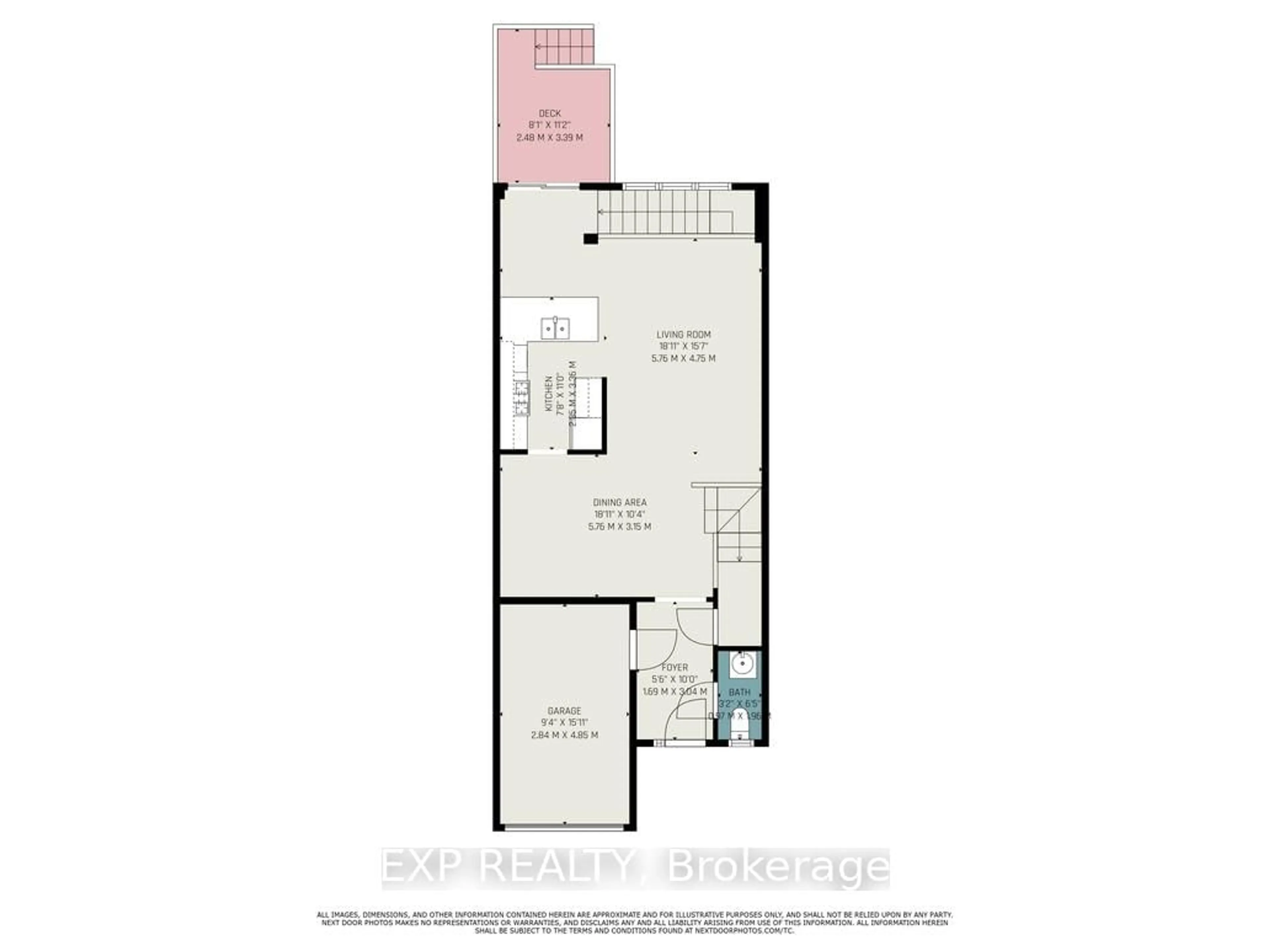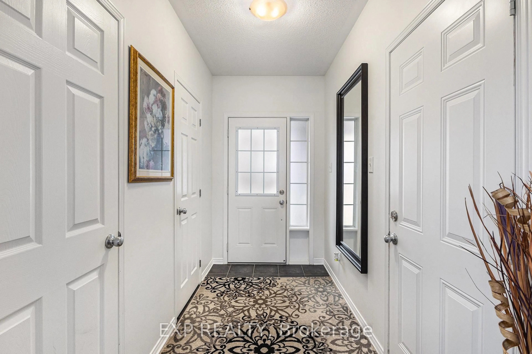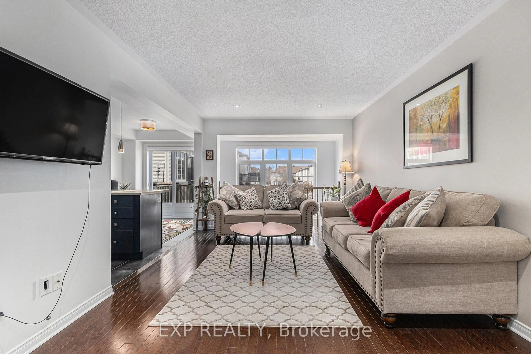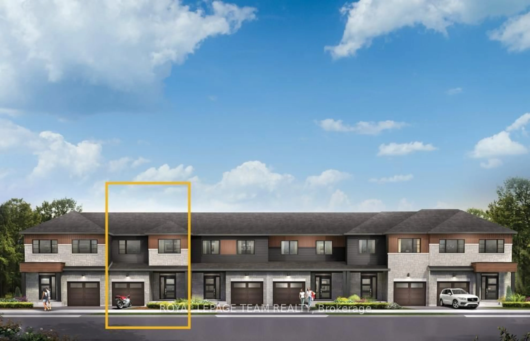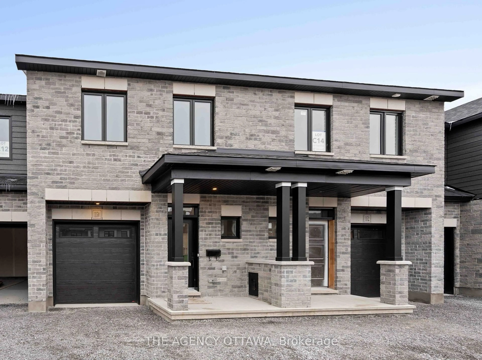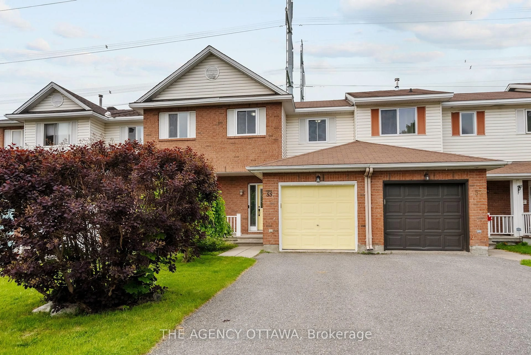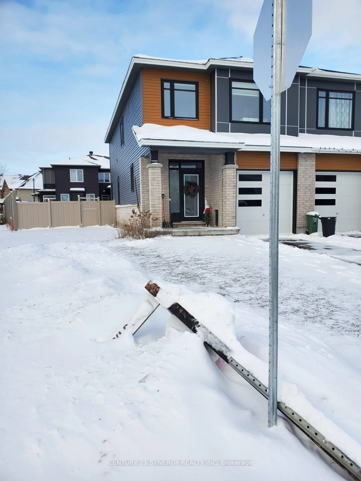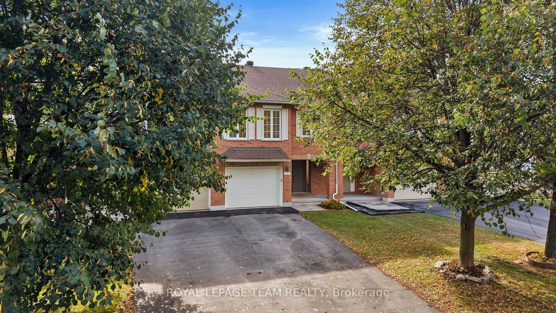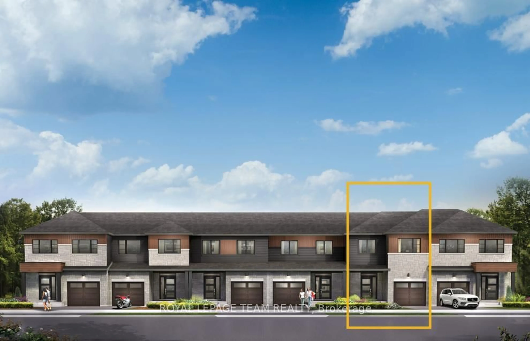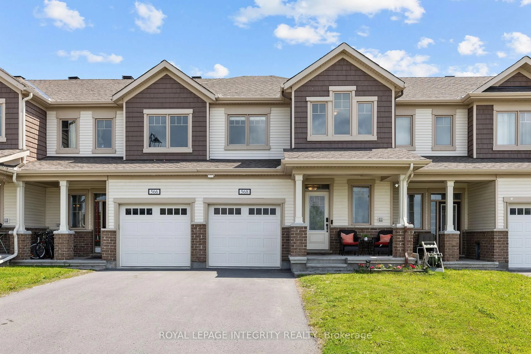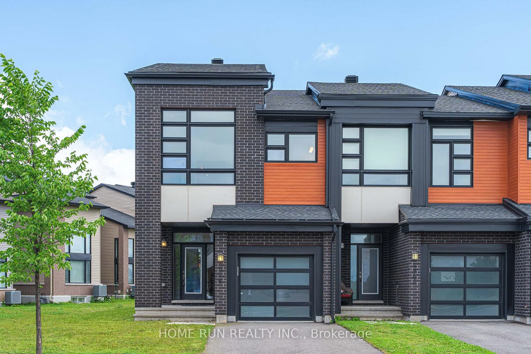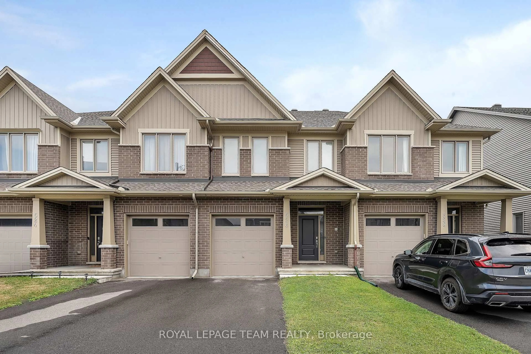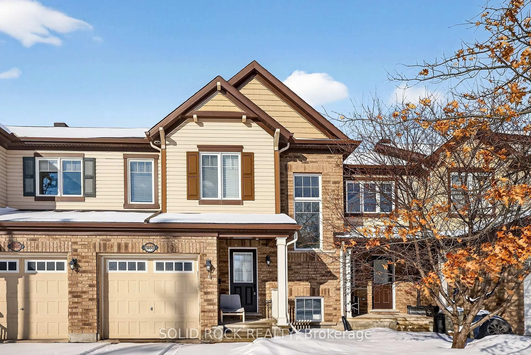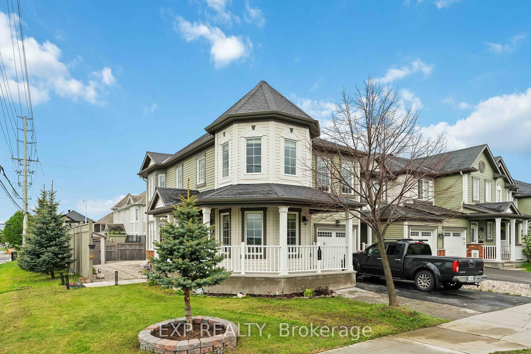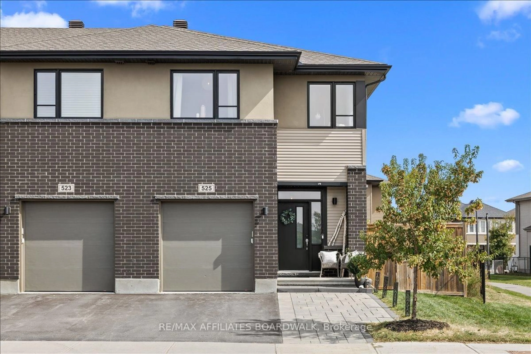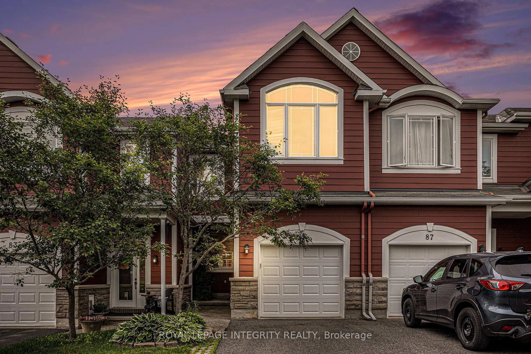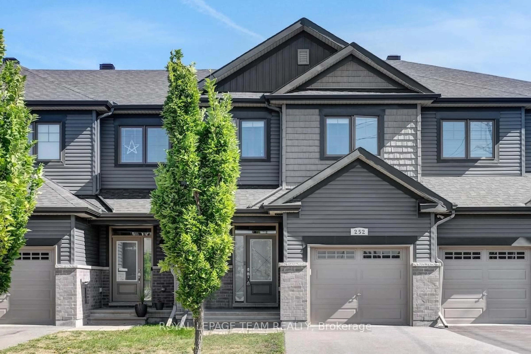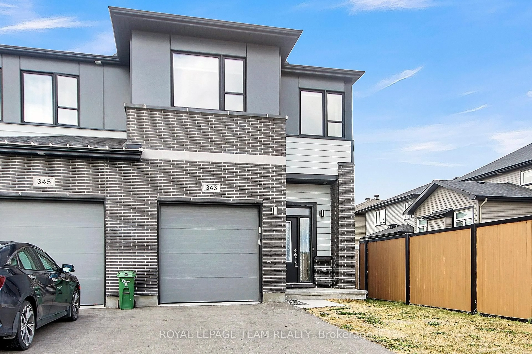407 Heathrow Private, Stittsville, Ontario K2S 0M9
Contact us about this property
Highlights
Estimated valueThis is the price Wahi expects this property to sell for.
The calculation is powered by our Instant Home Value Estimate, which uses current market and property price trends to estimate your home’s value with a 90% accuracy rate.Not available
Price/Sqft$361/sqft
Monthly cost
Open Calculator
Description
Stylish End-Unit Living in the Heart of Stittsville! Tucked away on a quiet, private street, this stunning 3-bedroom, 3-bathroom end-unit townhome offers the perfect blend of modern design and everyday comfort. Bright, beautifully maintained, and filled with natural light, this home truly stands out.The main level features elegant hardwood flooring and sleek ceiling pot lights that create a warm, inviting atmosphere. The open-concept living and dining areas flow seamlessly into a beautifully updated kitchen complete with stainless steel appliances and abundant cabinetry. Patio doors lead to a large deck with a BBQ gas line - perfect for effortless outdoor entertaining. Upstairs, a Berber-carpeted staircase leads to a convenient second-floor laundry room and three generous bedrooms. The primary suite is a true retreat, featuring a 4-piece ensuite and two separate walk-in closets.The fully finished basement expands your living space with floor-to-ceiling windows, a cozy gas fireplace, ceiling pot lights, and plush carpeting-ideal for a rec room, home theatre, or family lounge. Additional highlights include hardwood railings, laminate flooring on the second level, and an unbeatable location just minutes from schools, parks, trails, shopping, and all the amenities Stittsville has to offer. This one checks every box - don't miss it! Book your showing today.
Property Details
Interior
Features
Exterior
Features
Parking
Garage spaces 1
Garage type Attached
Other parking spaces 1
Total parking spaces 2
Property History
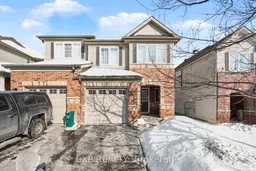 28
28