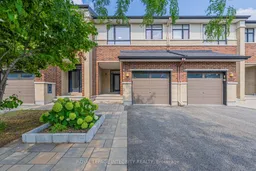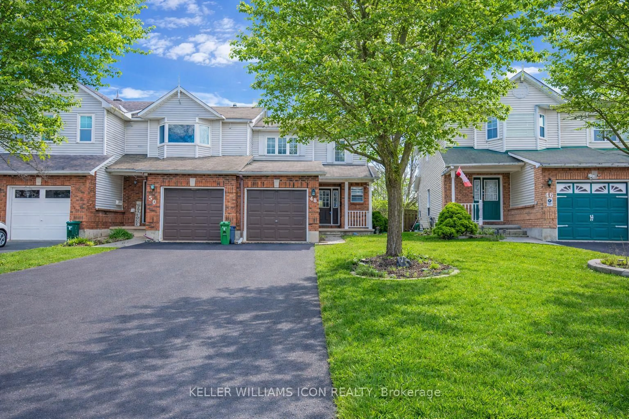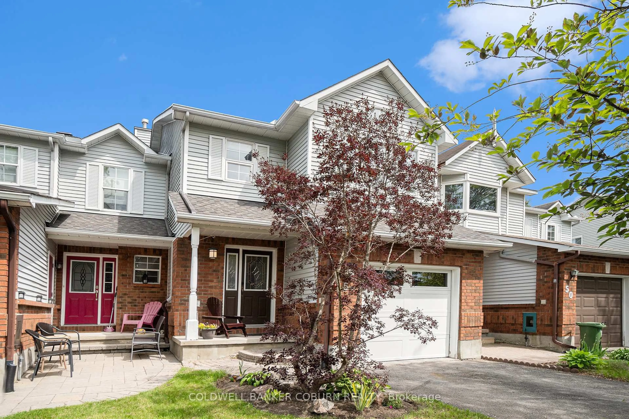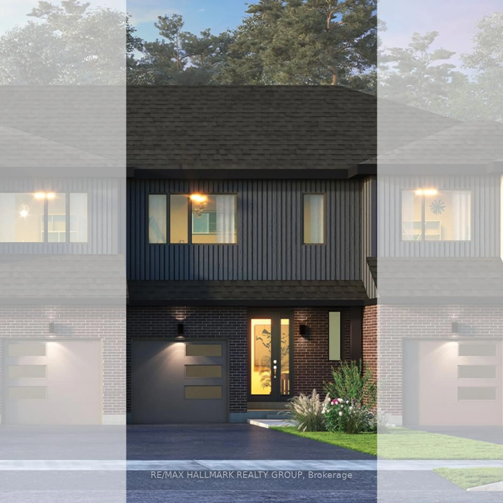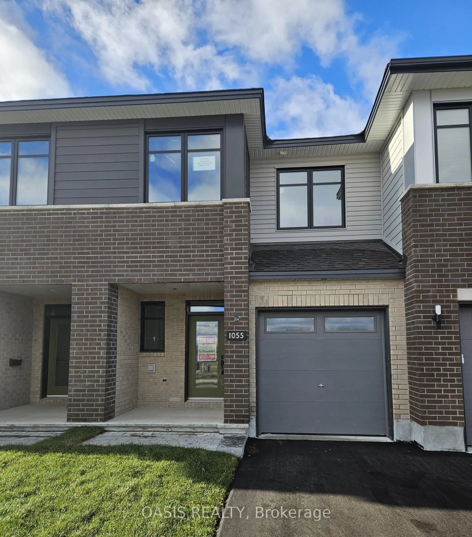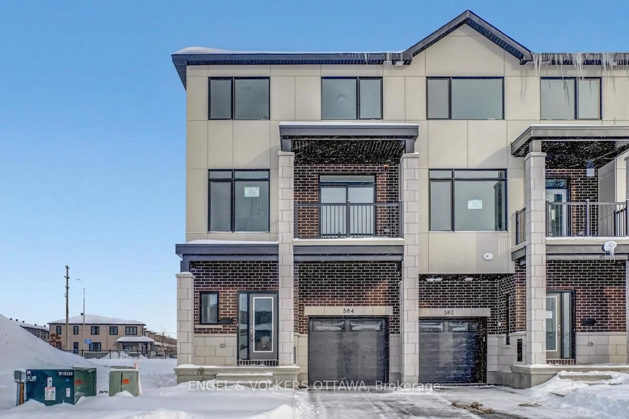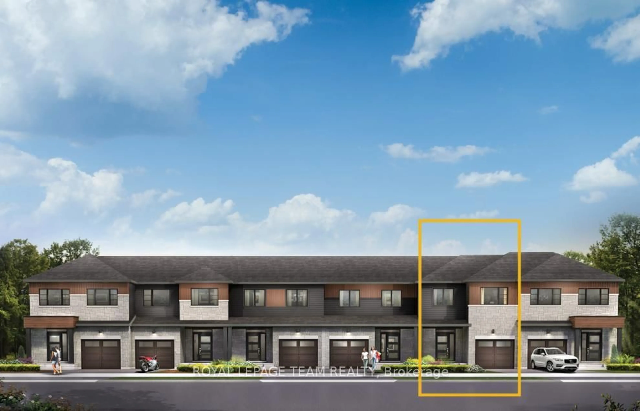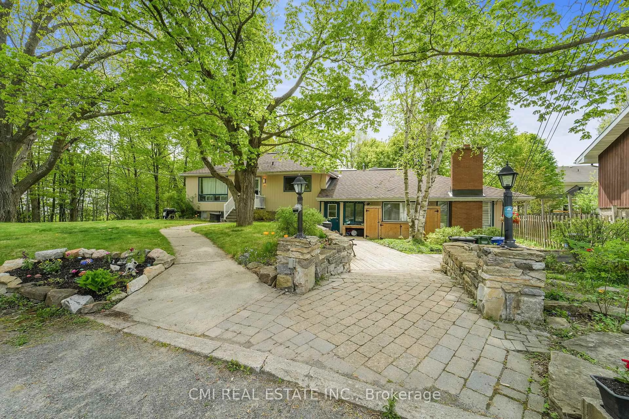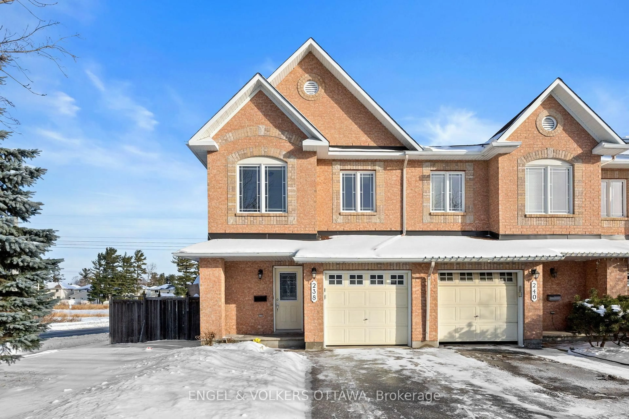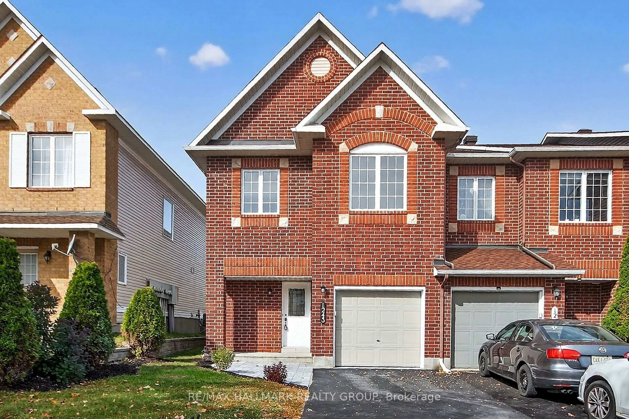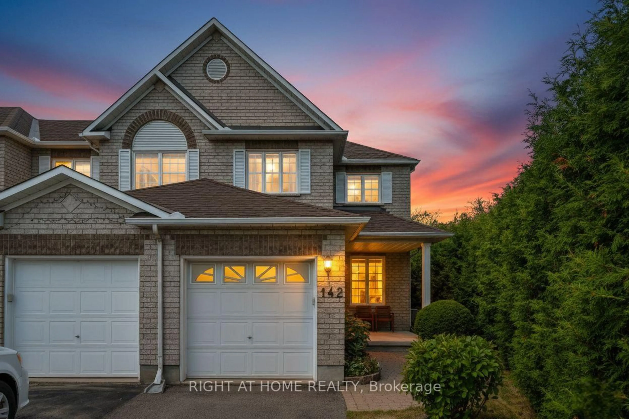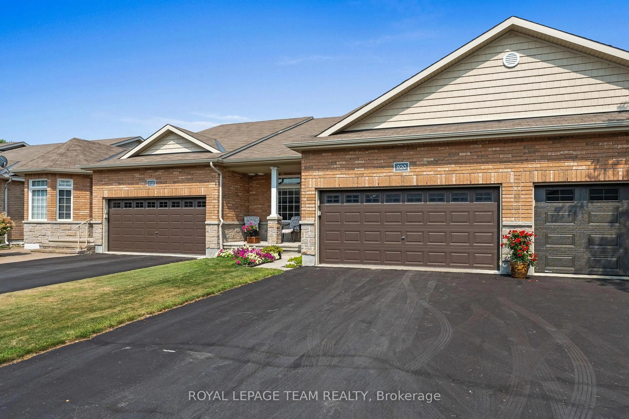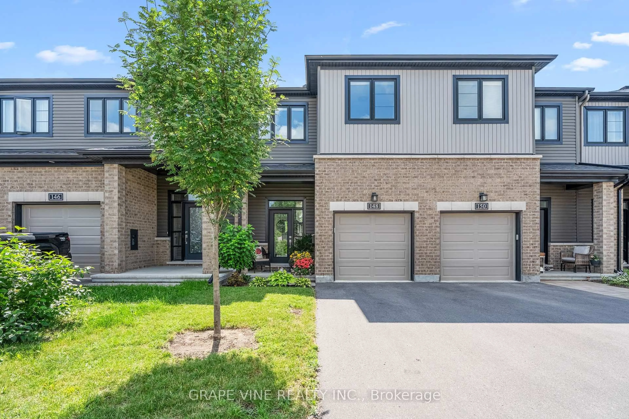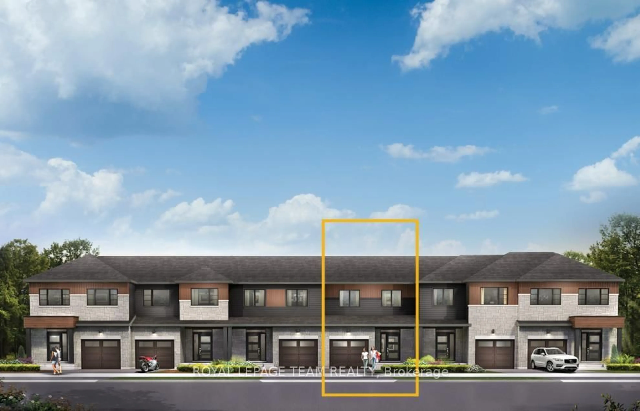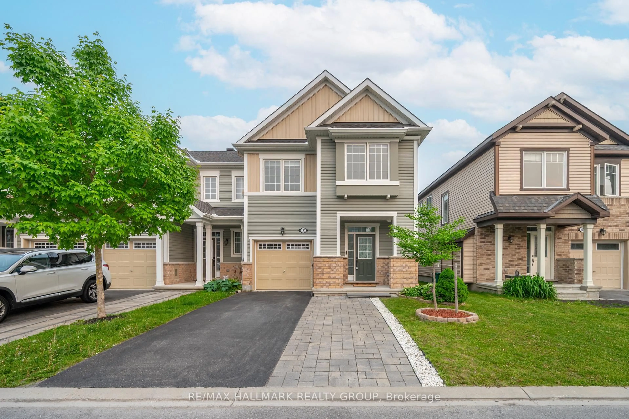Welcome to 1121 Tischart Crescent a stunning, meticulously maintained home that has been beautifully refreshed and is truly move-in ready. Nestled in a family-friendly, highly sought-after neighborhood, this residence combines thoughtful design, modern comfort, and an unbeatable location.Step inside to a bright, open-concept layout with over 1,800 sq ft of living space, perfect for both everyday living and entertaining. The spacious kitchen offers quality finishes, ample storage, and flows seamlessly into the inviting living and dining areas. With no carpet throughout, the home offers both style and low-maintenance living.Upstairs, you'll find generously sized bedrooms and a versatile loft, ideal as a home office, reading nook, or play space. The sun-filled oversized primary suite features a large walk-in closet and a serene ensuite with a soaker tuba true retreat for relaxation.Located just a short walk to St. Gabriel School and close to parks, playgrounds, transit, and all the amenities of Kanata Centrum and Tanger Outlets, this is the perfect home for growing families, professionals, or anyone seeking a well-cared-for property in a prime Kanata location. Dont miss your chance to call this beautiful house your home! Upgrades: Countertop in Kitchen 2025; Lights on Main 2025; AC 2023; 2nd floor/basement hardwood 2023; Interlock in the front yard 2021; Hoodfan 2020
Inclusions: Stove, Dryer, Washer, Refrigerator, Dishwasher
