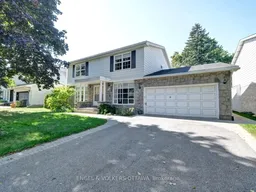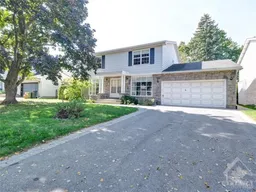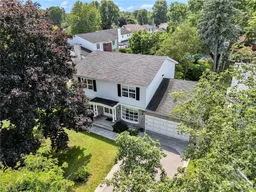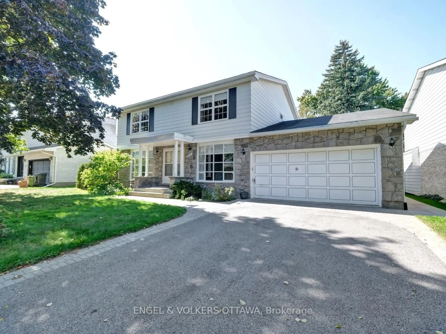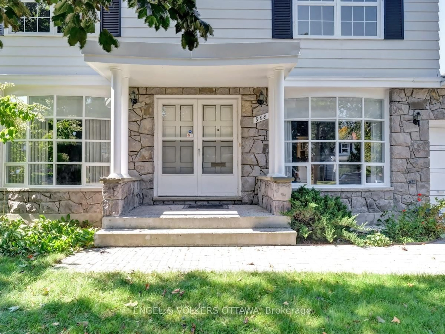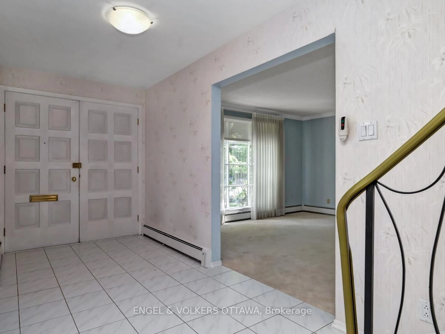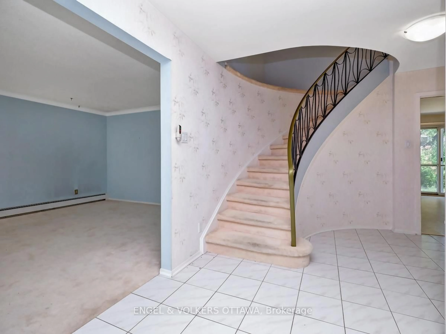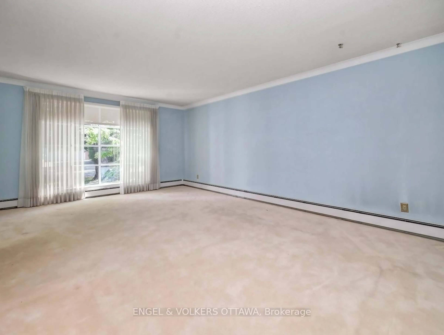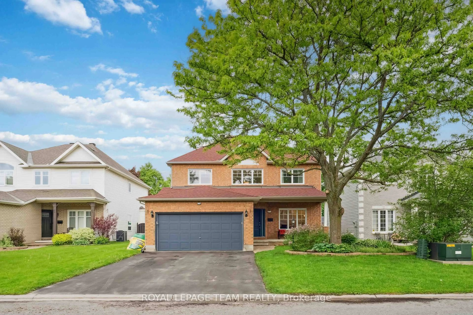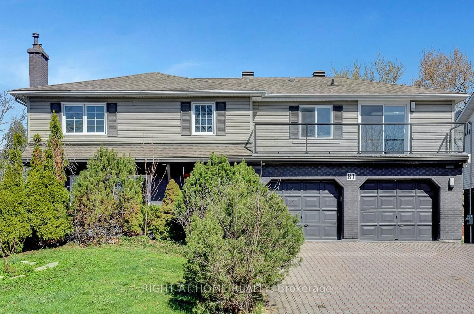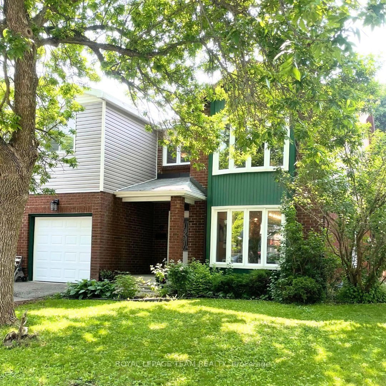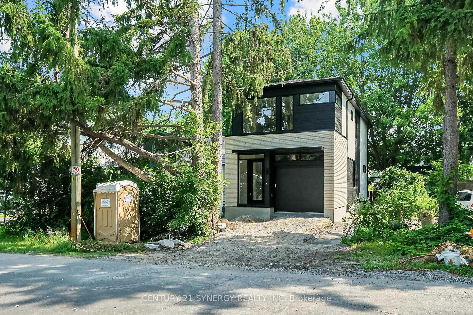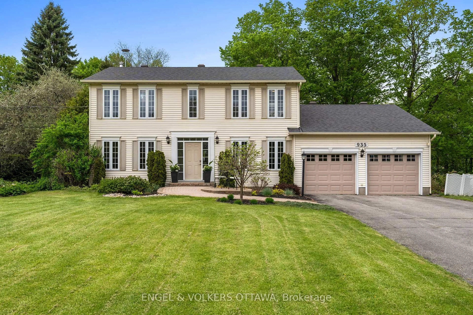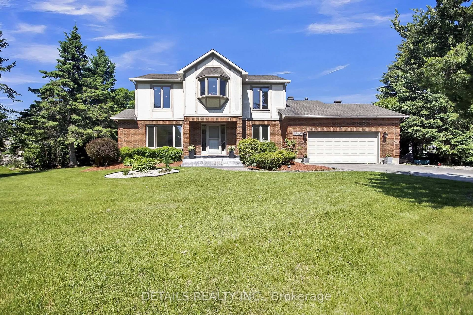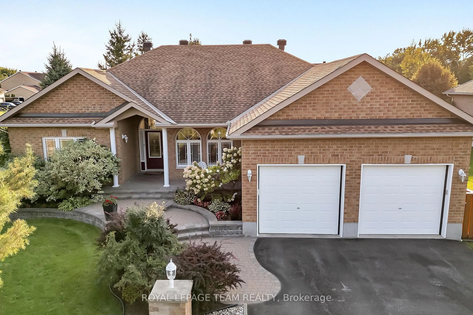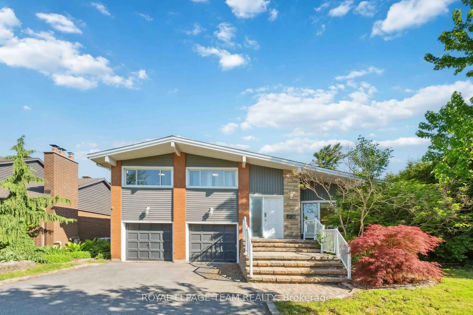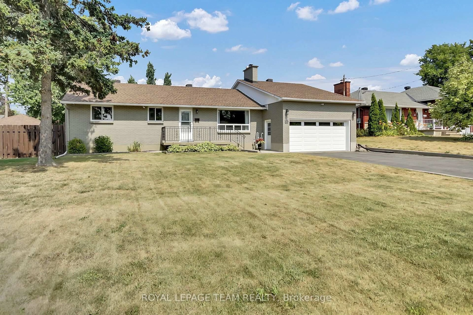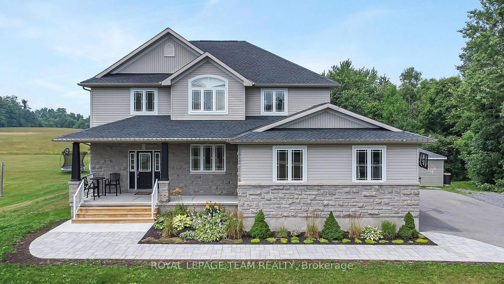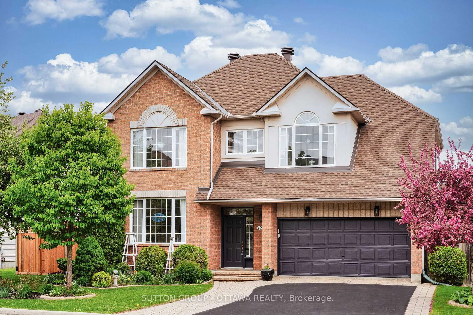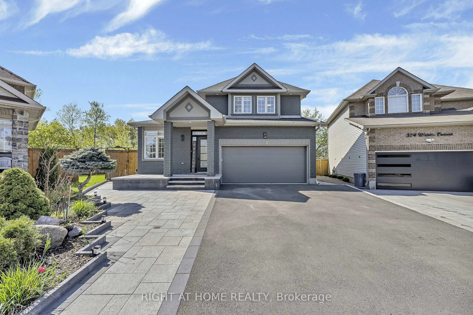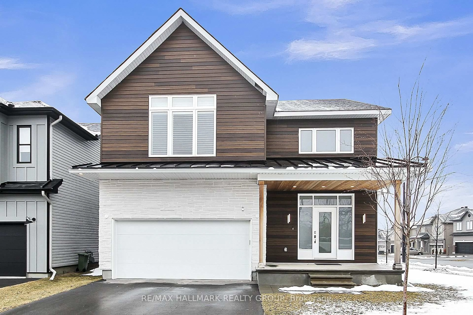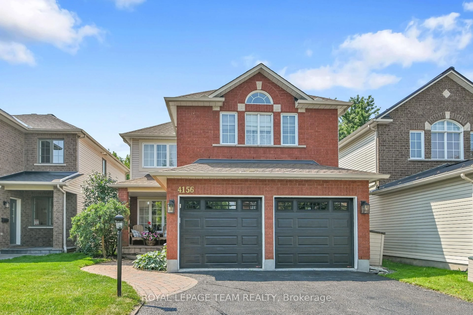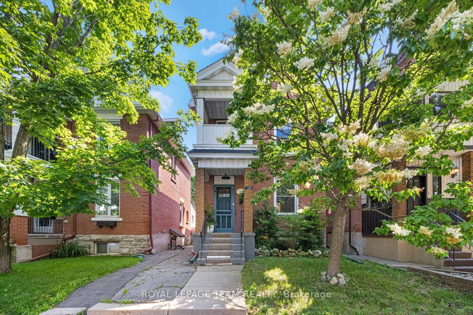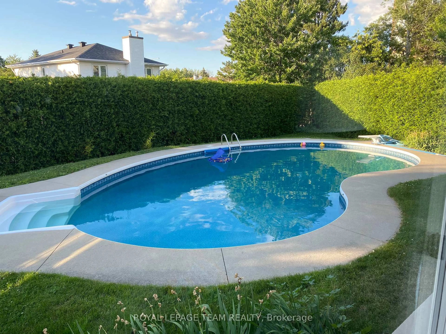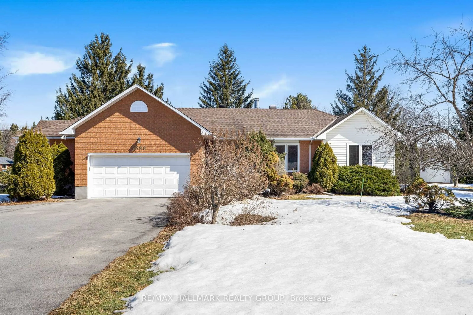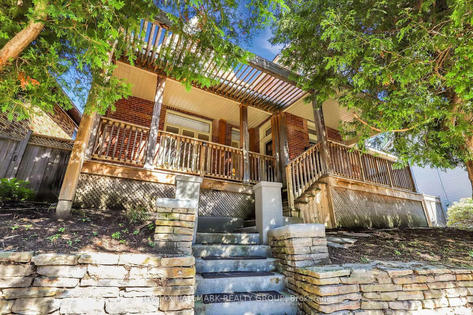968 Sadler Cres, Ottawa, Ontario K2B 5H7
Contact us about this property
Highlights
Estimated valueThis is the price Wahi expects this property to sell for.
The calculation is powered by our Instant Home Value Estimate, which uses current market and property price trends to estimate your home’s value with a 90% accuracy rate.Not available
Price/Sqft$366/sqft
Monthly cost
Open Calculator

Curious about what homes are selling for in this area?
Get a report on comparable homes with helpful insights and trends.
+6
Properties sold*
$849K
Median sold price*
*Based on last 30 days
Description
Welcome to 968 Sadler Crescent, a spacious 4-bedroom residence nestled on a serene street with a west-facing back yard in one of the most sought-after neighborhoods in Ottawa. This home offers a rare opportunity for buyers who are looking to bring their vision to reality, as its sizeable layout and great bones are awaiting your personal touches. Step inside to discover a bright and airy layout, highlighted by large windows that fill the home with natural light. The expansive living room offers a warm space for family gatherings, while the dining area is perfect for entertaining. The spacious kitchen provides an excellent canvas to create your dream kitchen design. Retreat to the generously sized bedrooms, each designed for comfort and relaxation. The primary suite features an ensuite bathroom, providing a private oasis to unwind after a long day. The additional bedrooms are versatile and can serve as guest rooms, home offices, or playrooms. Originally designed for 5 bedrooms, the upstairs layout has been expanded to make each room oversized and luxuriously proportioned. Outside, the backyard is a tranquil escape, featuring a lush environment that offers privacy and peace. Situated in a fantastic community, this home is just minutes away from parks, shopping, and great schools. Don't miss the chance to make this beautiful property your own!
Property Details
Interior
Features
Exterior
Features
Parking
Garage spaces 2
Garage type Attached
Other parking spaces 6
Total parking spaces 8
Property History
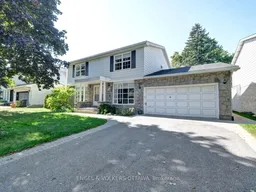 48
48