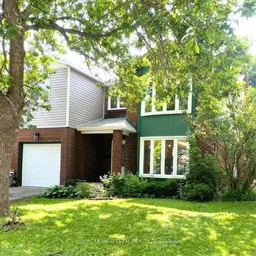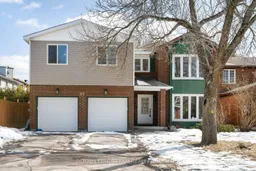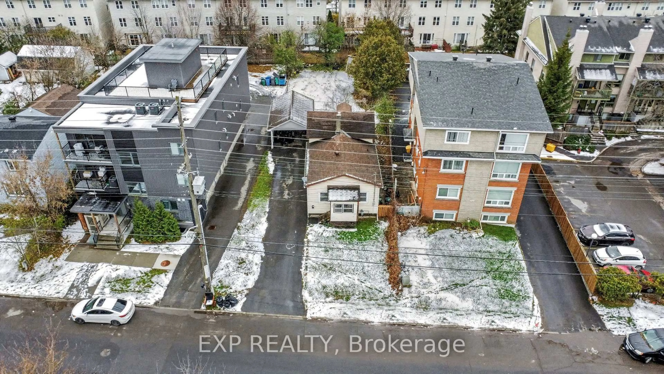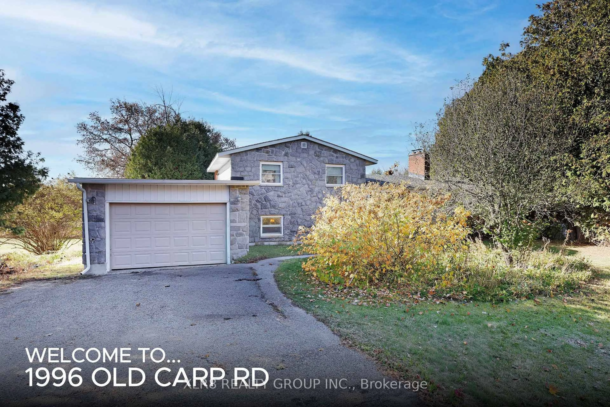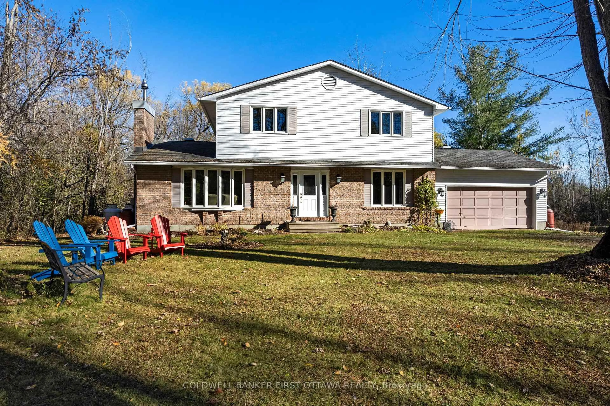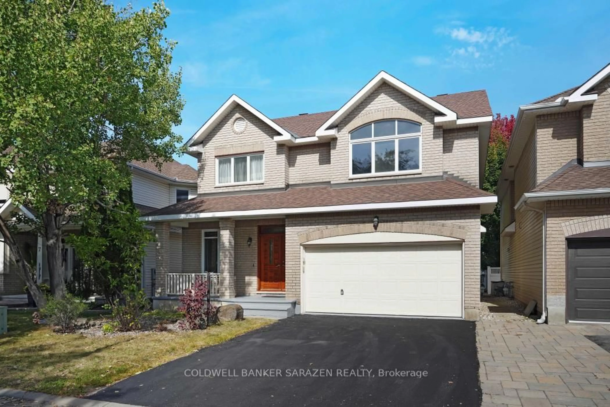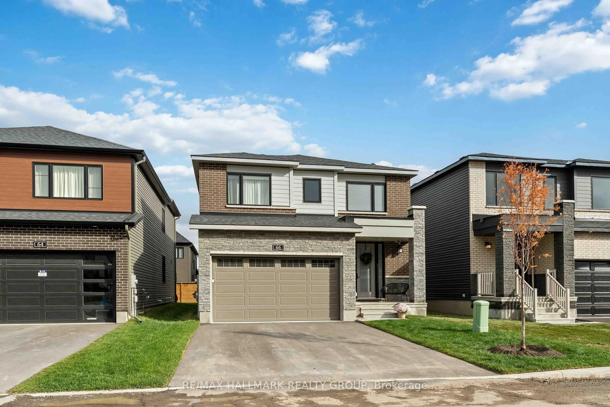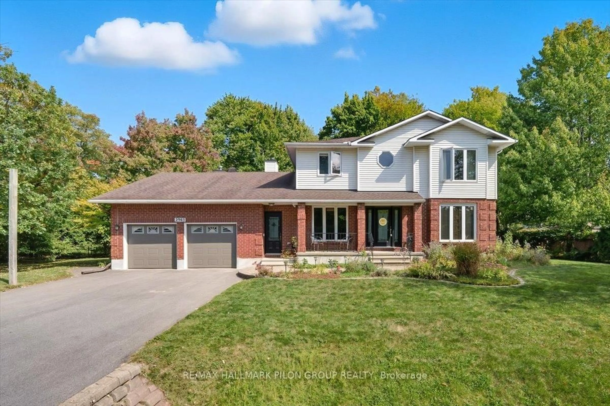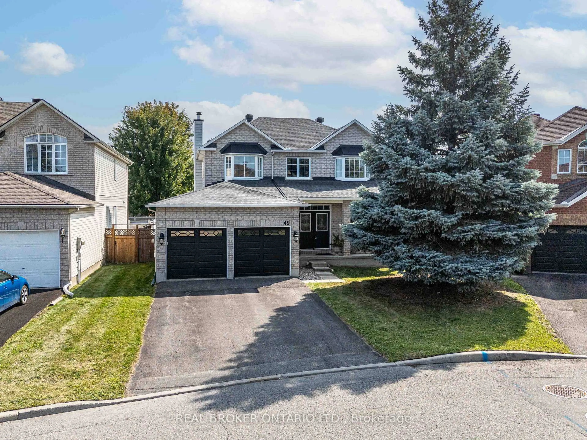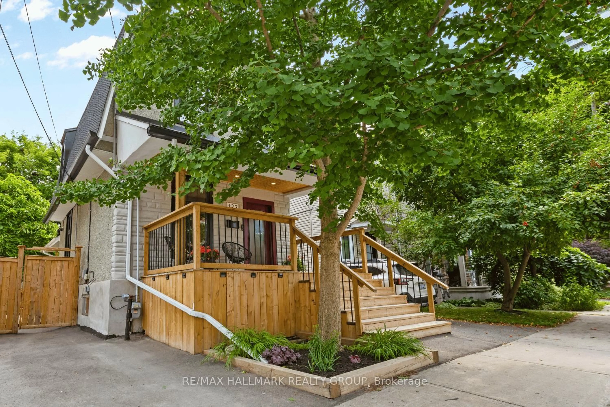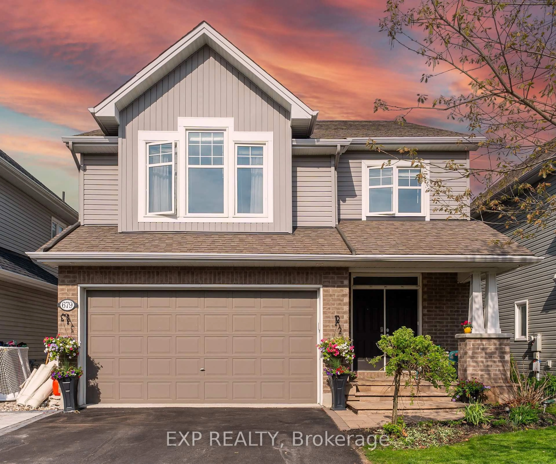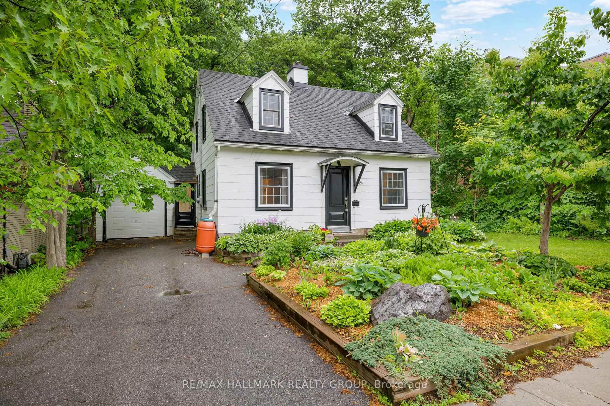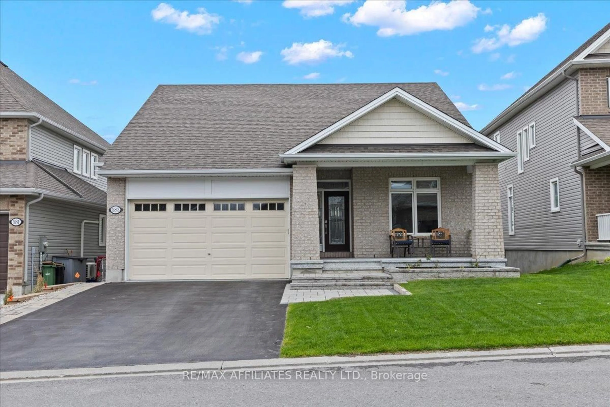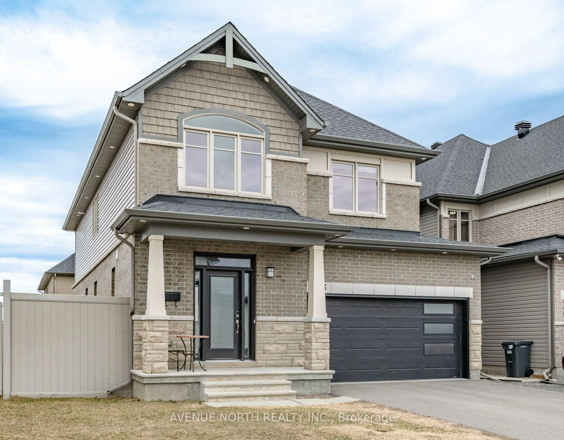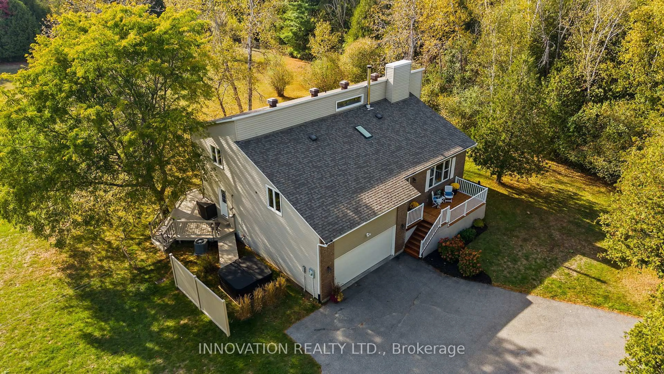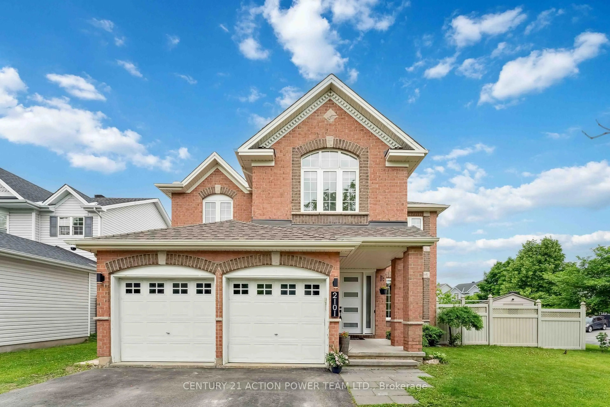Welcome to Your Dream Home Stylishly Renovated & Move-In Ready. Nestled on a quiet, family-friendly street, this beautifully renovated home has been thoughtfully reimagined with an open-concept layout ideal for modern living. From the moment you step inside, you'll be greeted by a warm and inviting entryway that flows effortlessly into a spacious living, dining, and kitchen area perfect for both everyday living and entertaining guests. At the heart of the home is a stunning, contemporary kitchen featuring stainless steel appliances, a large center island, and ample counter space. The island doubles as a casual dining spot and a hub for social gatherings, making it as functional as it is stylish. A separate, generous dining room is perfect for formal meals and holiday celebrations. The living area offers a cozy retreat with a classic wood-burning fireplace an ideal spot for relaxing evenings. A main-level laundry room adds convenience and practicality to everyday routines. Upstairs, you'll find five spacious bedrooms, providing plenty of room for family, guests, or a home office setup. A versatile loft/hallway space is perfect as a reading nook or workstation. The renovated second-floor bathrooms are designed with modern finishes and a focus on both form and function. The finished lower level adds even more living space with a large recreation room and a convenient powder room ideal for movie nights, a home gym, or play area. Step outside into your private backyard oasis, complete with an inground pool, hot tub, and a stone patio perfect for summer entertaining or quiet relaxation. This home perfectly blends comfort, style, and functionality, a rare opportunity to own a truly turn-key property that's ready for your next chapter. Listing is suspended until October 6th 2025.
Inclusions: Washer, dryer, gas stove, hood fan, fridge, dishwasher, hot tub, shed
