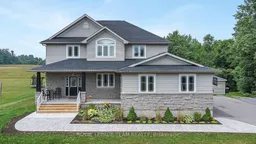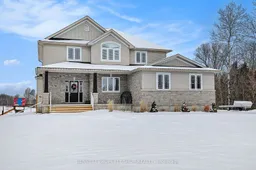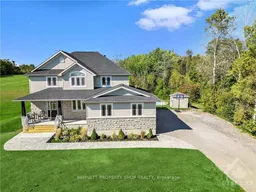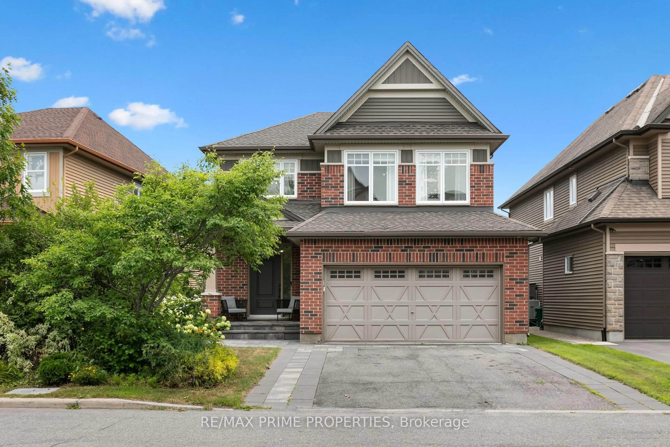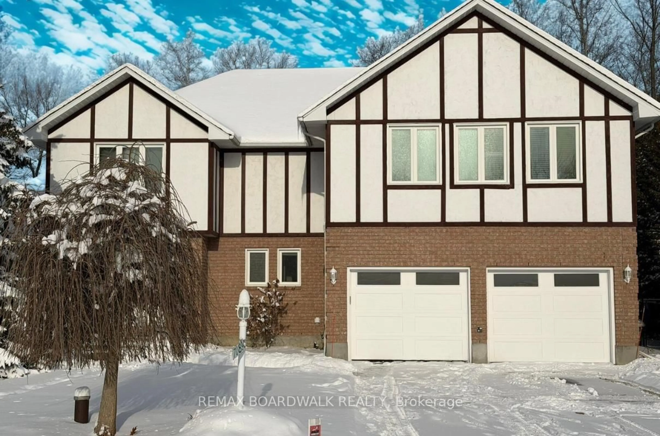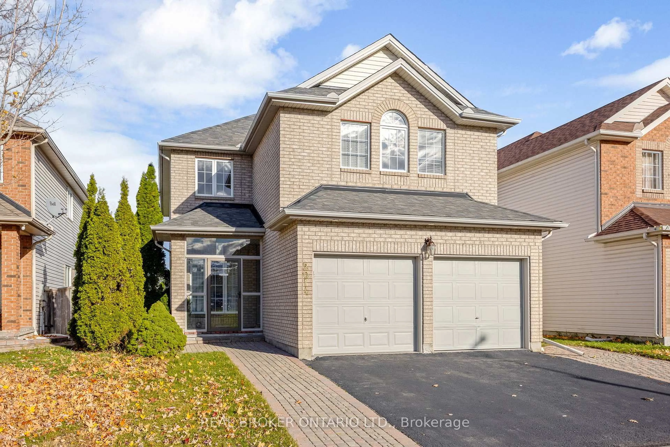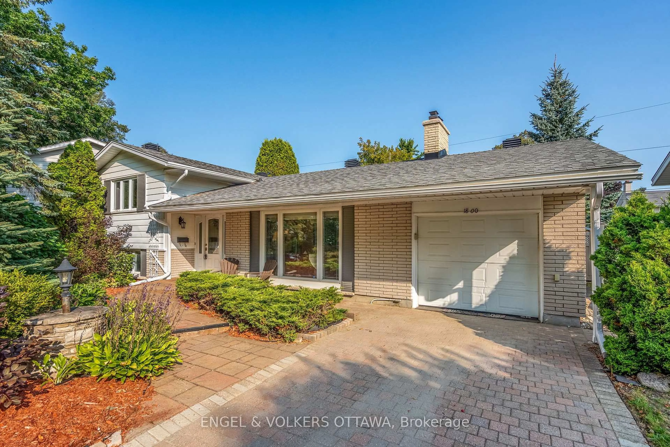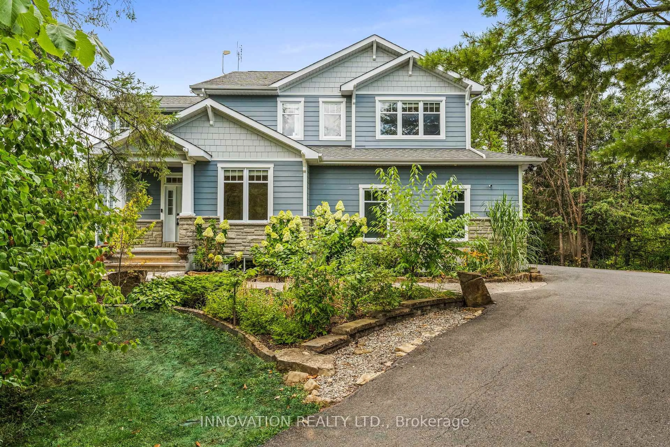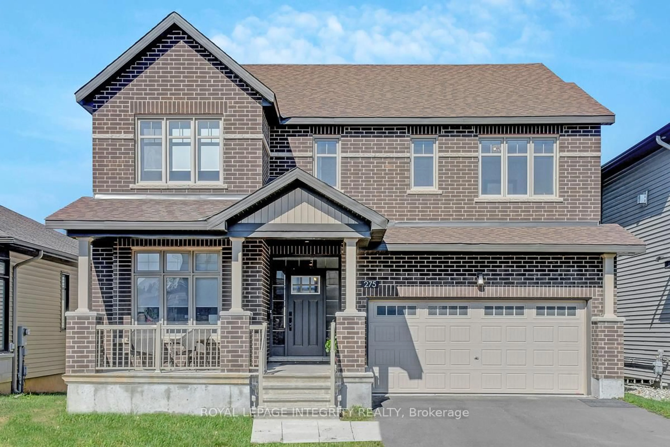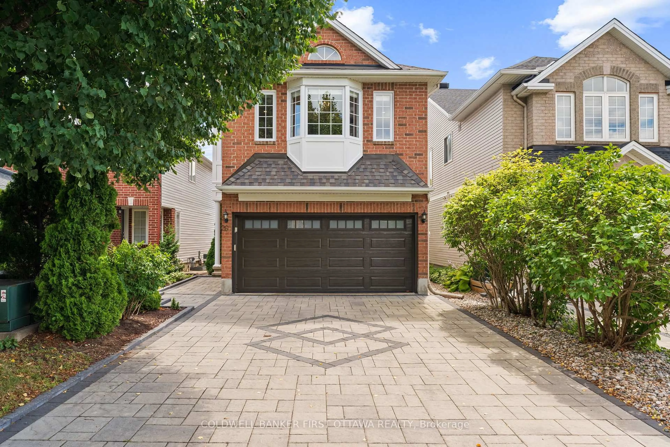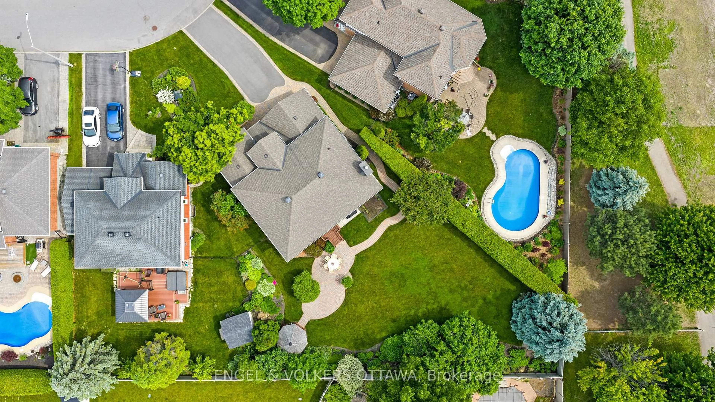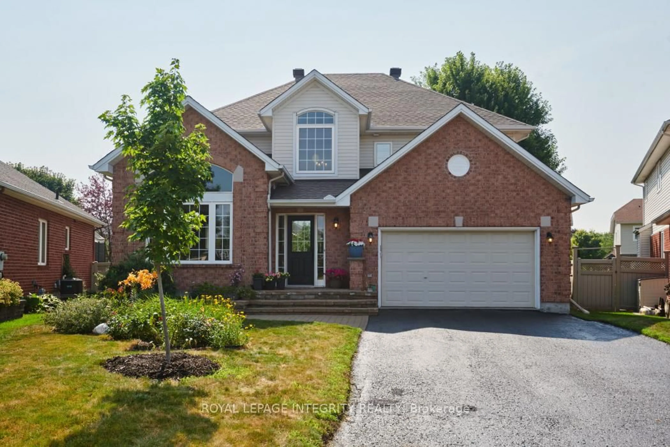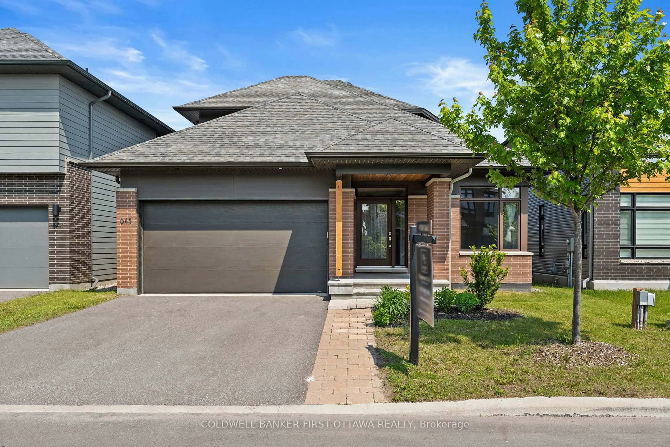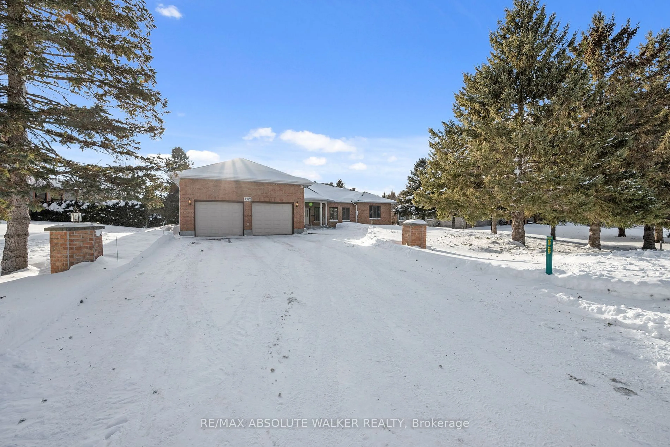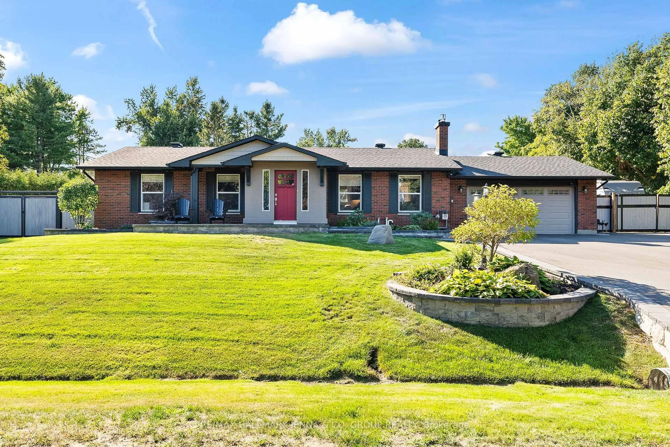This custom-built home sits on a quiet 2-acre lot with no rear neighbours and no through traffic just a short drive to Kanata and Stittsville. Inside, enjoy 9-foot ceilings, hardwood floors, a grand two-storey foyer, and a sun-filled great room with a striking angel stone fireplace. The formal dining room features classic wainscoting, and main floor laundry adds everyday convenience. Upstairs offers four spacious bedrooms, including a luxurious primary suite with spa-like ensuite and walk-in closet. The finished lower level includes a rec room, fifth bedroom or office, full bath with heated tile floors, and ample storage. The outdoor space is the true highlight: a full-length front porch, oversized rear deck, heated saltwater pool, and commercial-grade play structure create a private resort-style retreat. A detached 12 x 16 garage/shed adds versatile storage for tools, toys, or hobby gear. The professionally paved driveway, accented with interlock detailing, provides an elegant and welcoming approach to this exceptional home. The heated double garage offers comfort year-round, ideal for the hobbyist or busy family. Come see the expansive splendor of this country retreat.
Inclusions: stove, dryer, washer, refrigerator, dishwasher, hot water tank, pool heater, water treatment, auto garage door opener, play structure, garage furnace, garden shed, pool shed, pool robot
