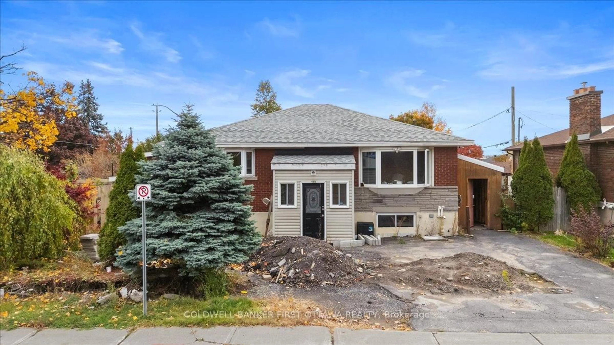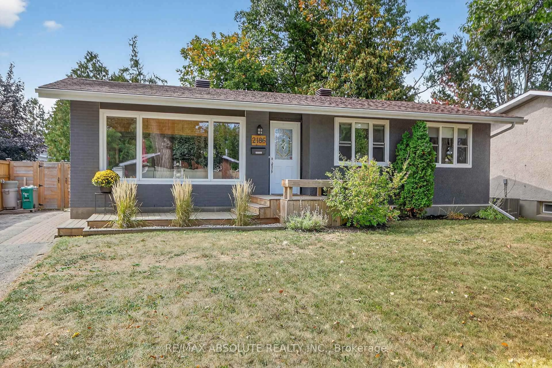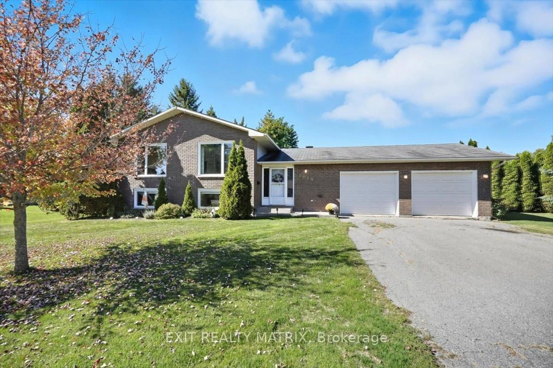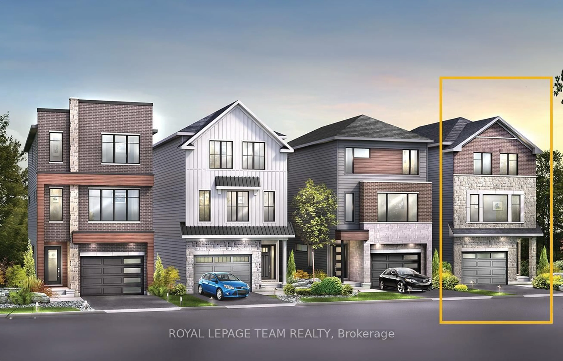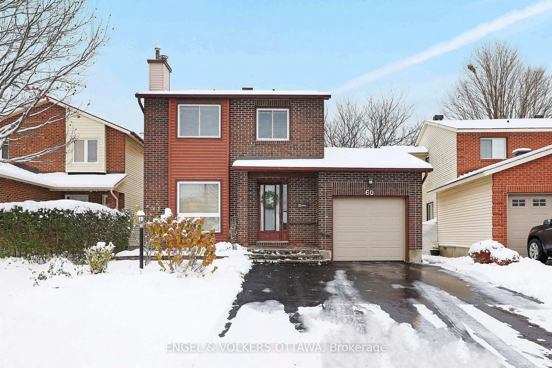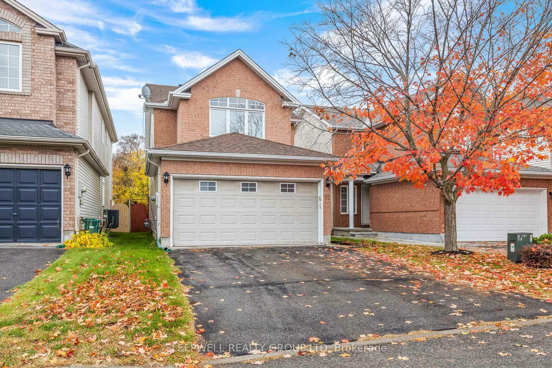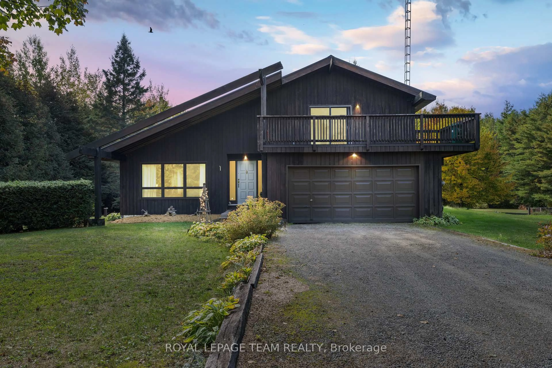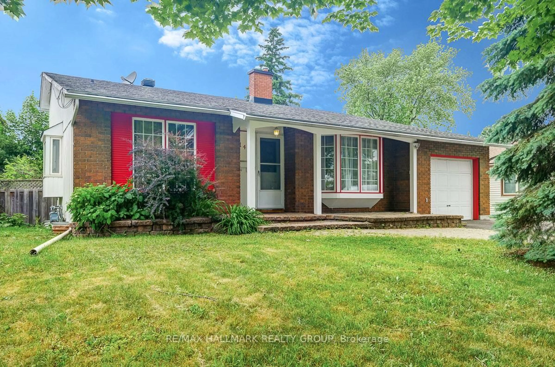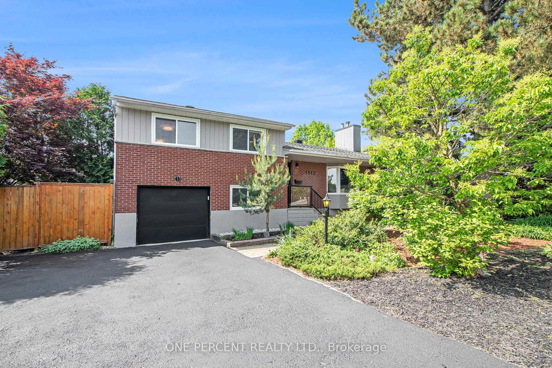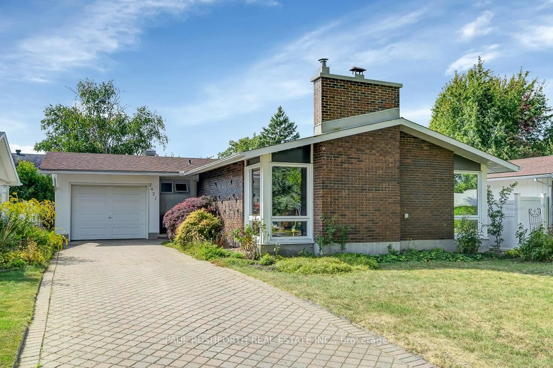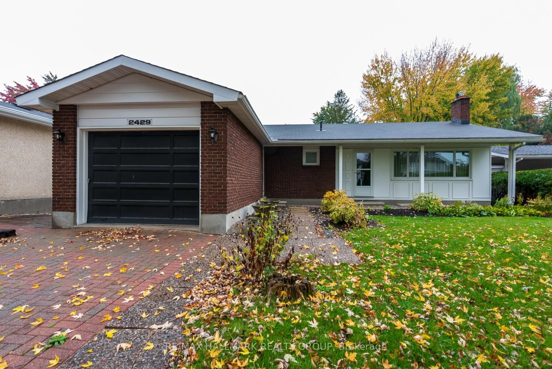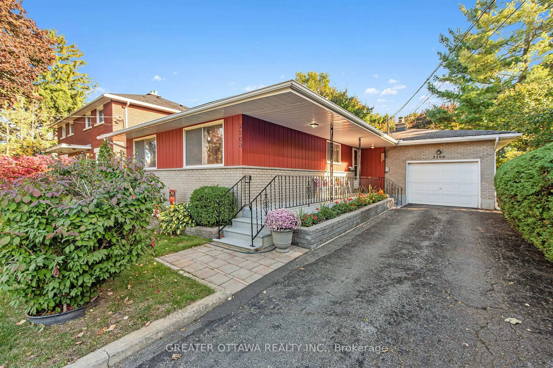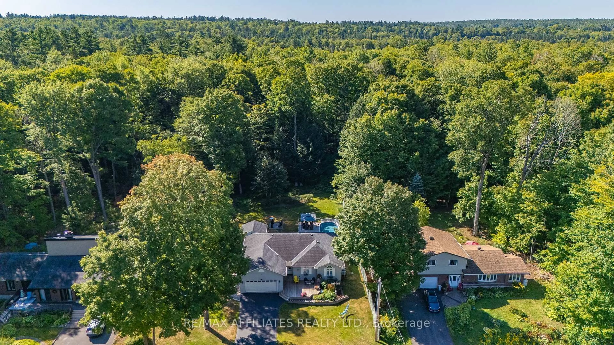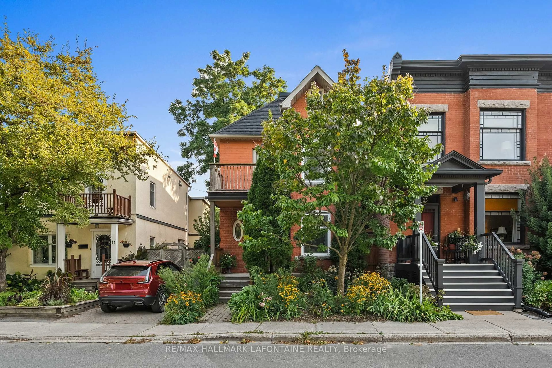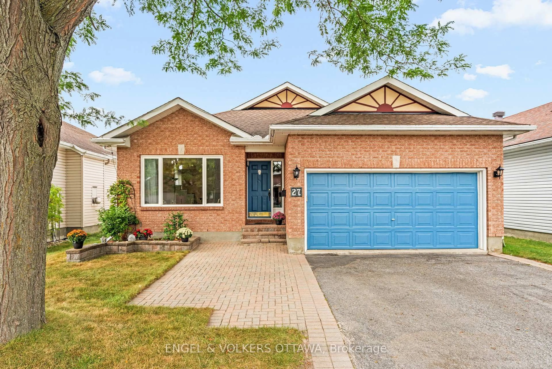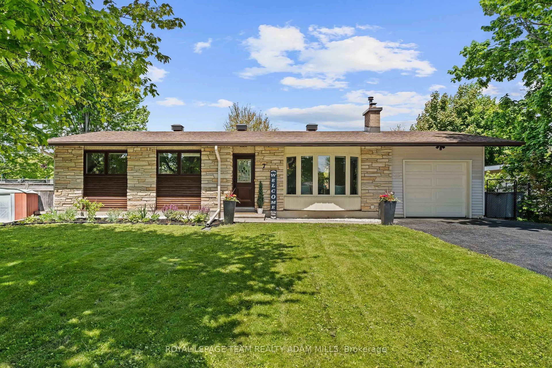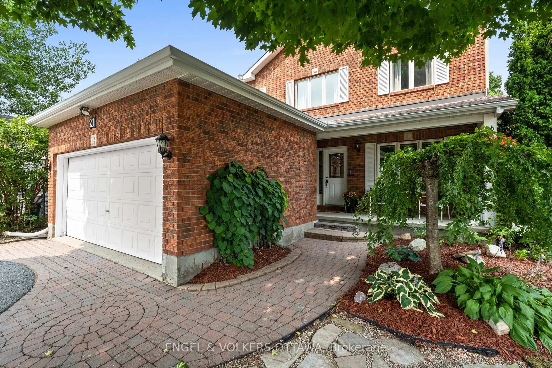Welcome to your dream family home, nestled on one of Beacon Hill North's most sought-after crescents. This charming residence boasts an exceptional location, backing directly onto the serene NCC parkland, allowing you to immerse yourself in nature's beauty right in your backyard. Just steps away, you'll find the Ottawa River, the Parkway, and scenic recreational pathways perfect for walking, biking, and boating ideal for outdoor enthusiasts and nature lovers alike. As you step inside, you are greeted by a warm and inviting living room that features a classic gas fireplace, creating a cozy atmosphere for family gatherings. Large windows fill the space with natural light, highlighting the gleaming hardwood floors that flow seamlessly into the separate dining room, perfect for entertaining guests and enjoying family dinners.The bright kitchen is a true delight, equipped with large windows that offer tranquil views of the surrounding greenspace and direct access to your private backyard, creating a seamless indoor-outdoor flow. Upstairs, you'll find beautiful hardwood flooring extending through the generously sized primary and two additional bedrooms. A well-appointed full bathroom completes the upper level. The lower level offers a spacious family room and a fourth bedroom, both with large windows, providing ample space for relaxation or a home office setup. A convenient 3-piece bath is perfect for guests, while the unfinished basement offers laundry facilities and plenty of storage options. With a garage providing direct access to the interior, this home combines comfort and security to enhance your daily routine. Don't miss this rare opportunity to own a home in a coveted location, surrounded by lush green space, minutes from excellent schools, including Colonel By Secondary School, which is consistently ranked among Ontario's top schools and offers the prestigious International Baccalaureate program,new LRT station, and downtown Ottawa. schedule your showing today!
Inclusions: 1 Refrigerator, Stove, Hood Fan, Dishwasher, Washer, Dryer, Hot Water Tank, All Light Fixtures, All Window Coverings, Covered Gazebo (Sold As Is), Shed (Sold As Is)
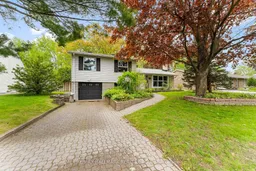 45
45

