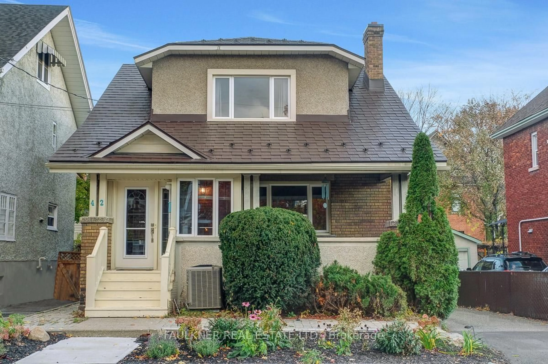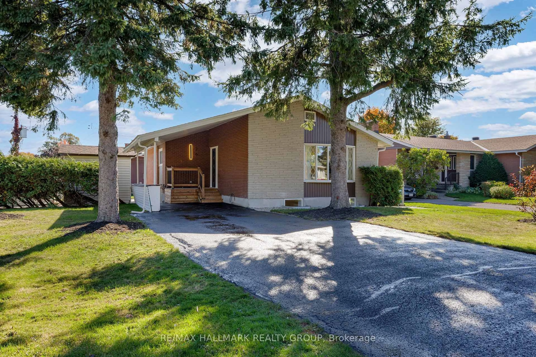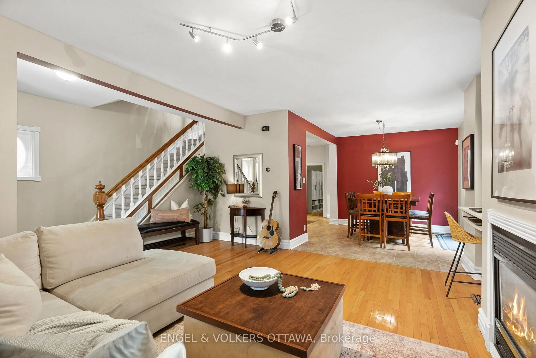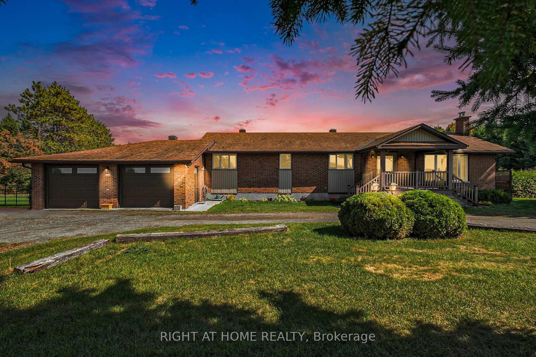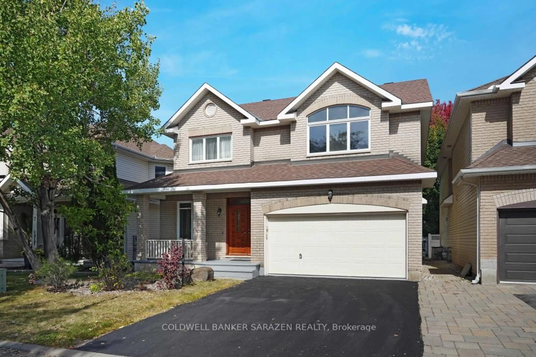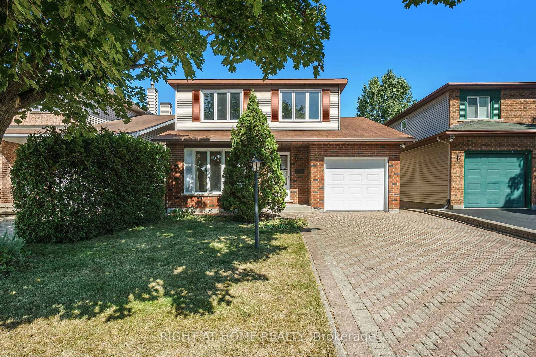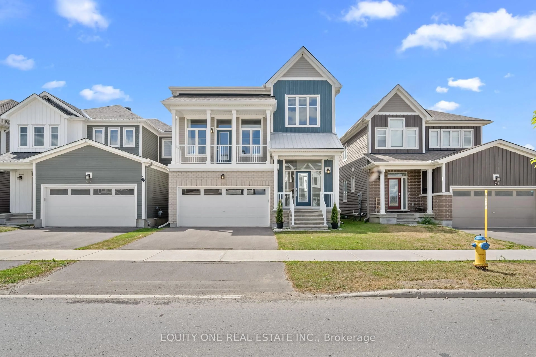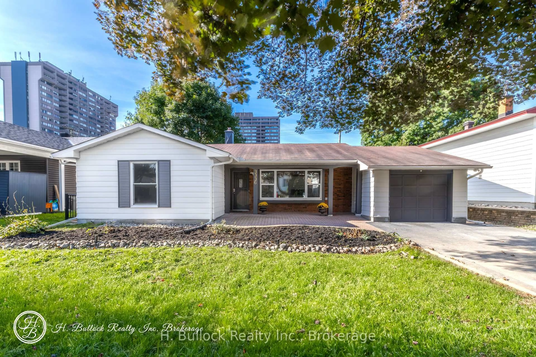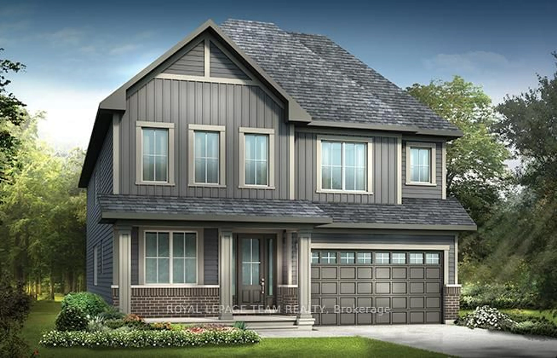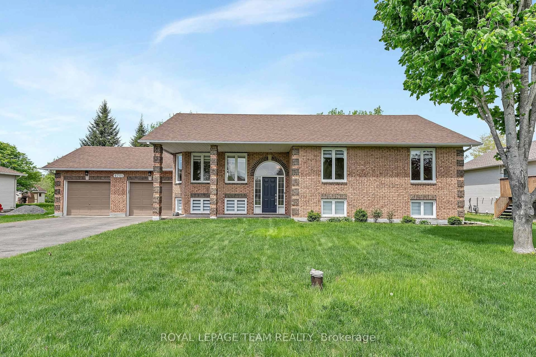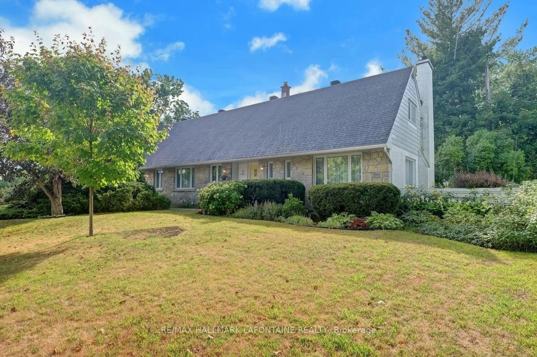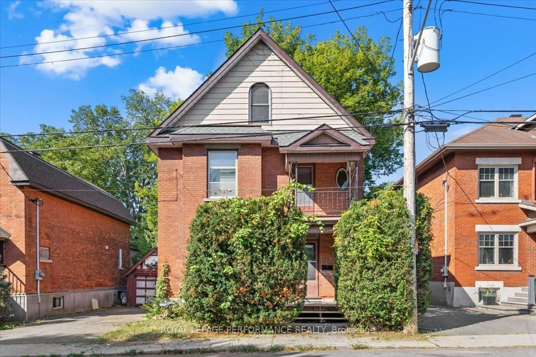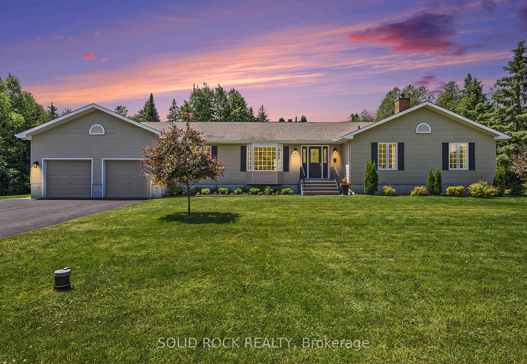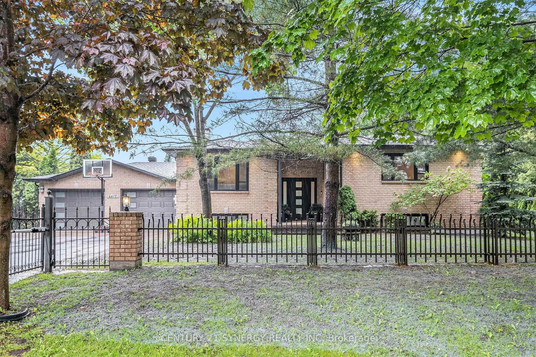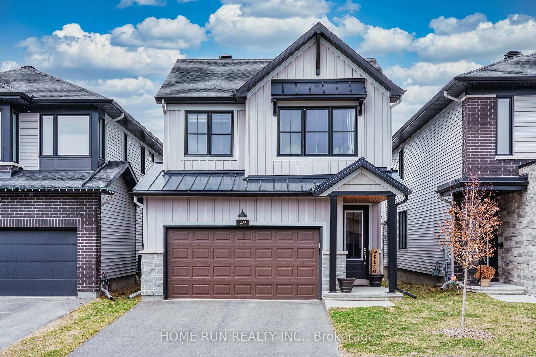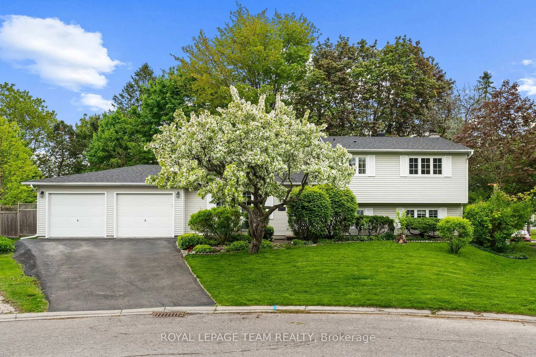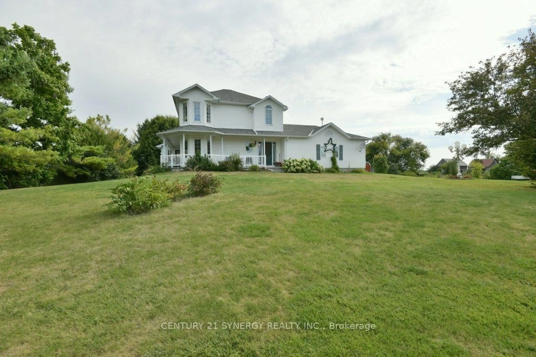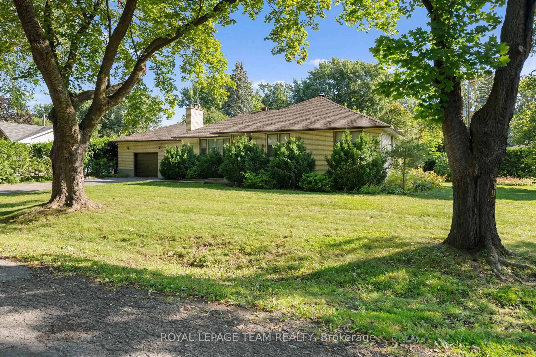Beautifully maintained 3+1 bed, 3-bath side split blends timeless design with modern comfort. Nestled on a landscaped lot with mature trees, this home welcomes you with a charming front porch, wide driveway (fits 4), and lush gardens. Inside, a spacious foyer leads to a bright formal living/dining room with crown moulding, hardwood floors, and oversized windows.The kitchen is the heart of the home flooded with natural light and offering granite counters, newer flooring, large island with seating, stainless steel appliances, built-in desk, and walk-in pantry. A patio door provides direct access to the backyard, making indoor-outdoor living seamless. Adjacent to the kitchen is a powder room and a large laundry/mudroom with garage access and a second door to the back deck perfect for busy family life. A few steps down, the lower level boasts a bright family room with full-size windows and a cozy wood-burning fireplace. A fourth bedroom offers flexibility for guests, office, or gym, and a generous crawl space provides bonus storage.Upstairs, the spacious primary suite features a walk-in closet and ensuite with granite counters and glass shower. Two additional bedrooms and a full bath complete the level.The backyard is a private retreat with a large deck, pergola-covered hot tub, mature trees, fire pit area, and open green space. A cedar shed adds charm and function.Upgrades include: insulated/heated garage, updated water softener, UV & reverse osmosis filtration, ceramic tile backsplash, and new kitchen flooring.Located in sought-after Greely known for large lots and a welcoming community this home offers the perfect balance of space, peace, and convenience. Minutes to schools, trails, parks, and amenities, it's ideal for those craving more room without losing city access.
Inclusions: Fridge, Dishwasher, Microwave, All light fixture, Branches in Living Room, TV Mount in Lower Level Bedroom, All Floating Shelves and Hooks on Walls (Laundry Room & Front Entrance), Storage Shed, Fire Pit, Electronic Keypad, Tree Swing, Wardrobe in Lower Level Bedroom, HVAC, Water Softener, UV Filtration System, Reverse Osmosis System, Drapes in 2nd Bedroom (Room with Vanity), Google Nest Thermostat, Storage Container on Side of House, Garage Heater. The Hoodfan, Ceiling Fan in 3rd Bedroom, Stove, Auto Garage Door Opener and Hot Tub are being sold as is
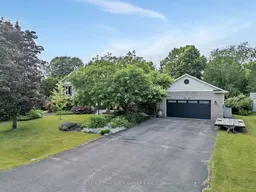 33
33

