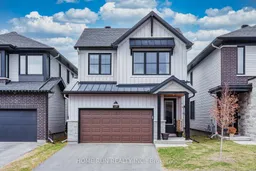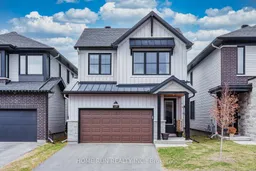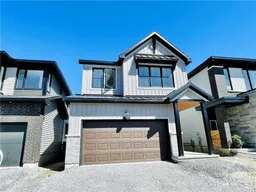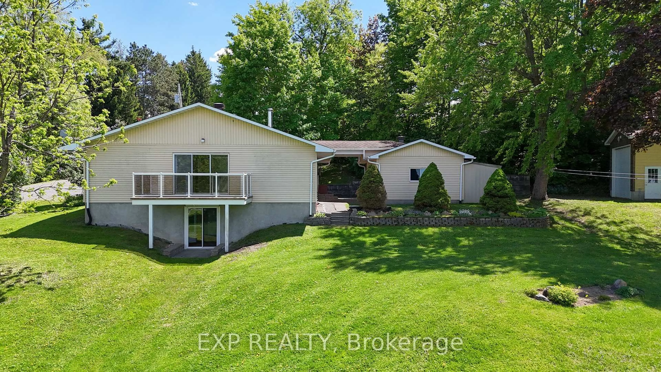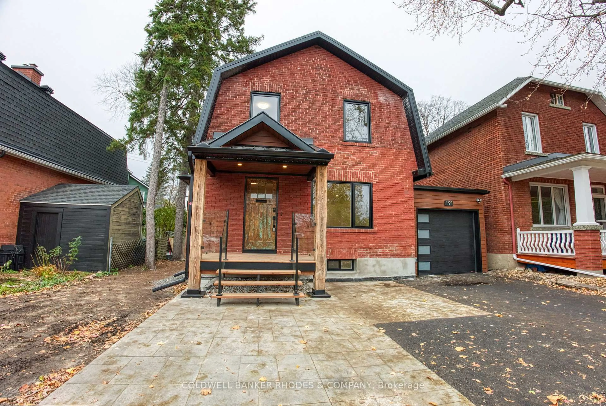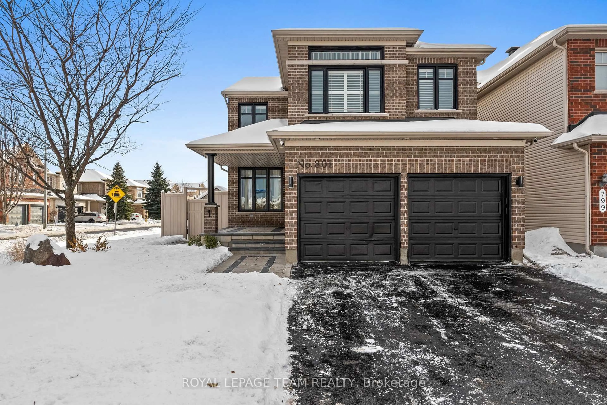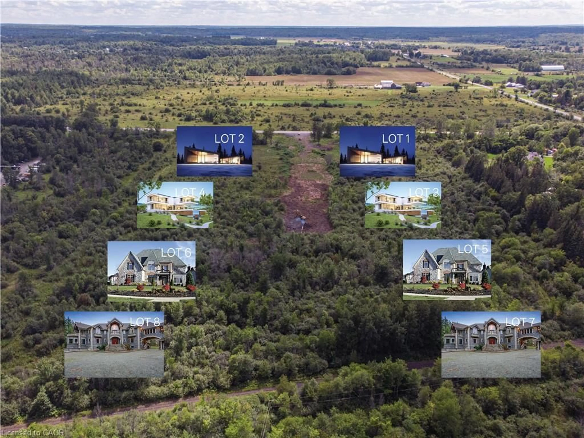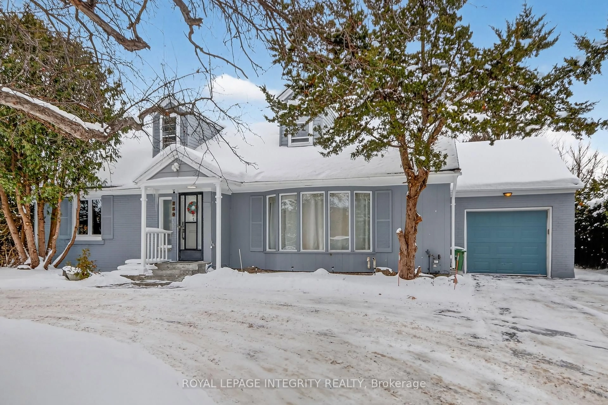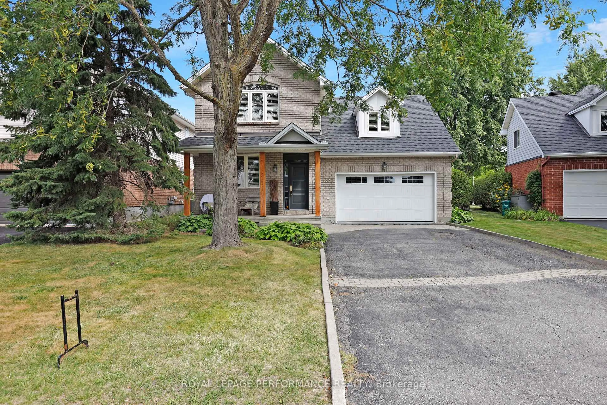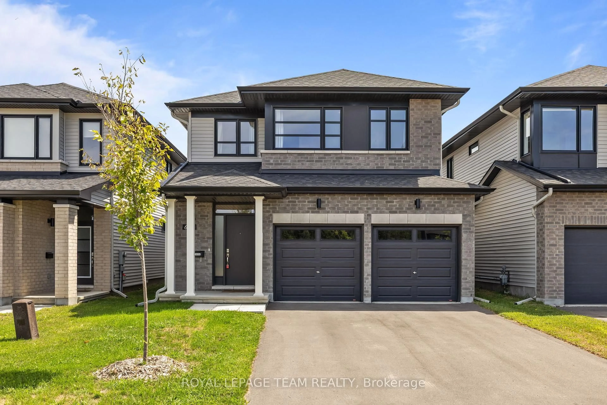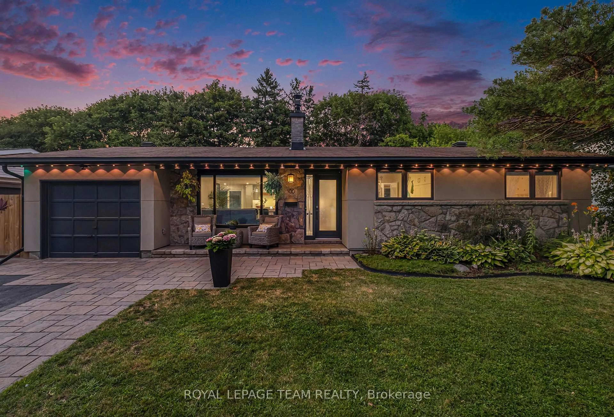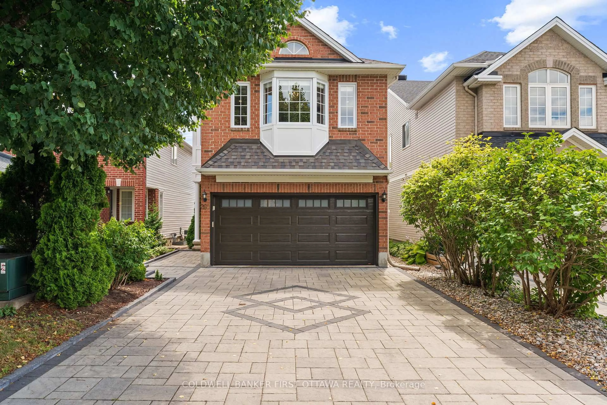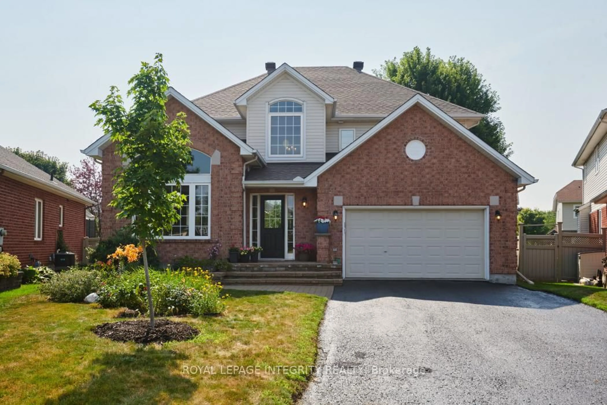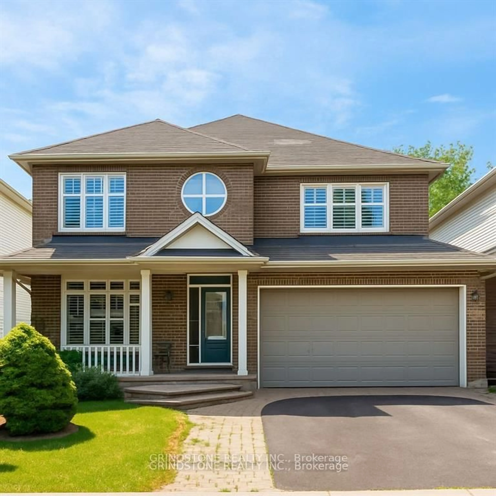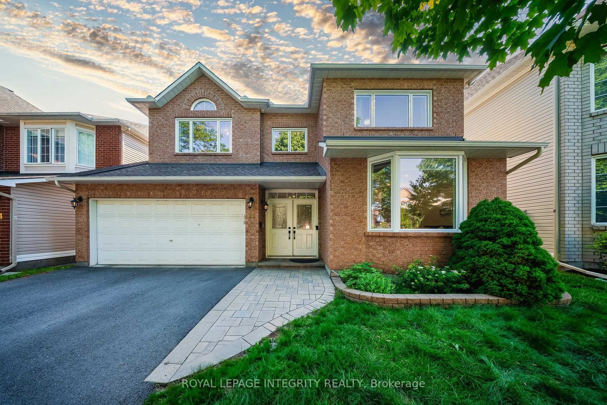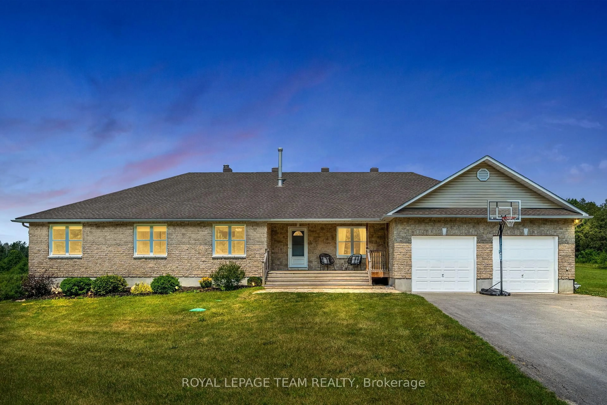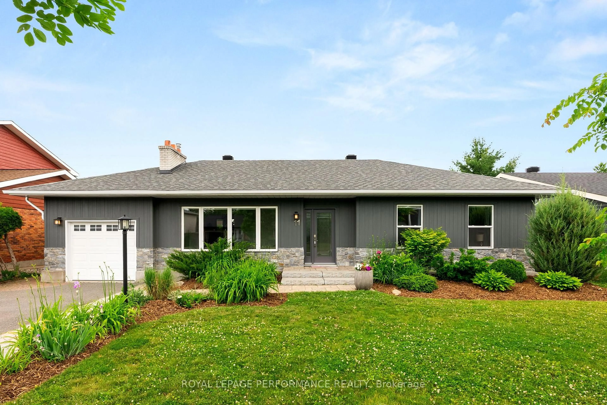Welcome Home! Step into luxury in the heart of Riverside South, one of Ottawas fastest-growing and most family-friendly communities. This stunning Richcraft Hobart model (Elevation F) offers 2,450 sq. ft. of thoughtfully designed living space that perfectly blends comfort and style. The highlight of the home is the soaring double-height living room, filled with natural light from oversized windows a breathtaking space for relaxing or entertaining. The chef-inspired kitchen features a striking waterfall quartz island, extended 36" upper cabinets with crown moulding, and a spacious walk-in pantry perfect for everyday living and hosting guests. You'll also find quartz countertops throughout the kitchen and bathrooms for a sleek, modern feel. Need to work from home? A main floor den offers a quiet, private space. Upstairs, youll find 4 generous bedrooms, a walk-in laundry room, and 2 full bathrooms, including a luxurious 5-piece ensuite and his & hers walk-in closets in the primary suite. Located just 5 minutes from the new LRT station, with parks, top schools, and shopping nearby this is a home youll fall in love with the moment you walk in. Come see the space, the light, and the lifestyle your dream home awaits!
Inclusions: Stove, Dryer, Washer, Refrigerator, Dishwasher, Hood Fan
