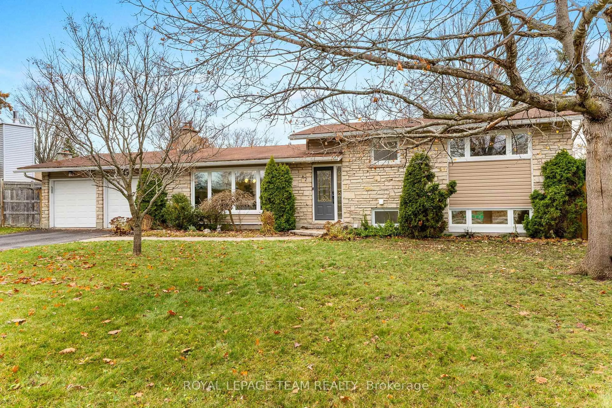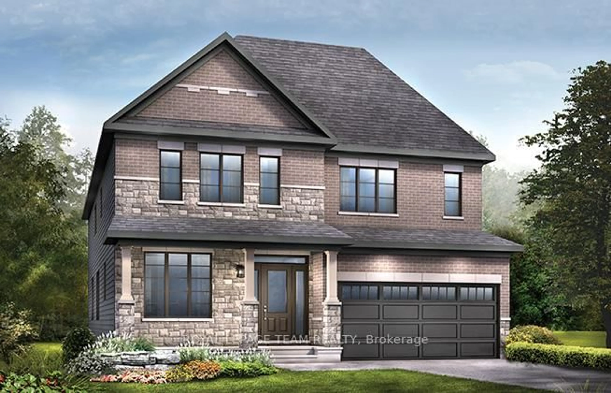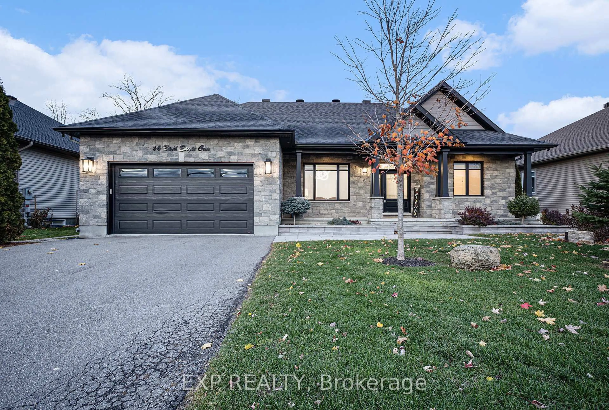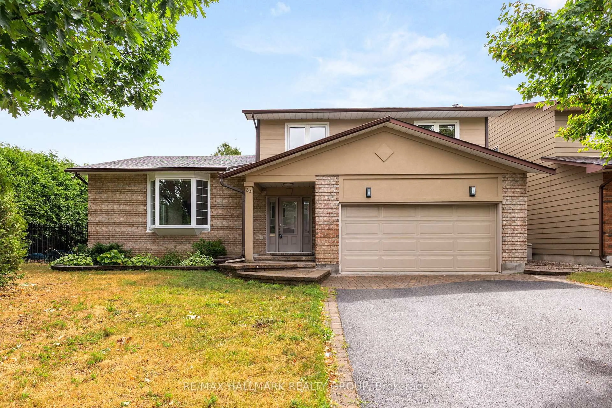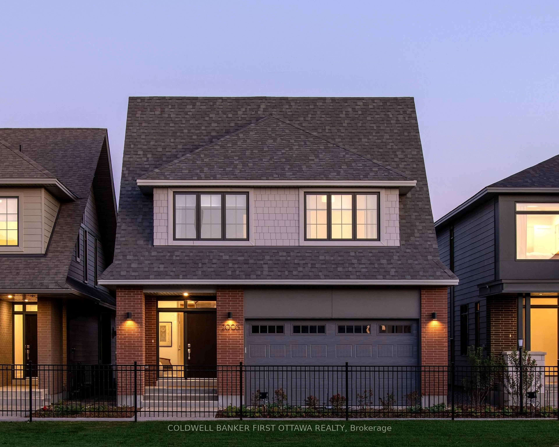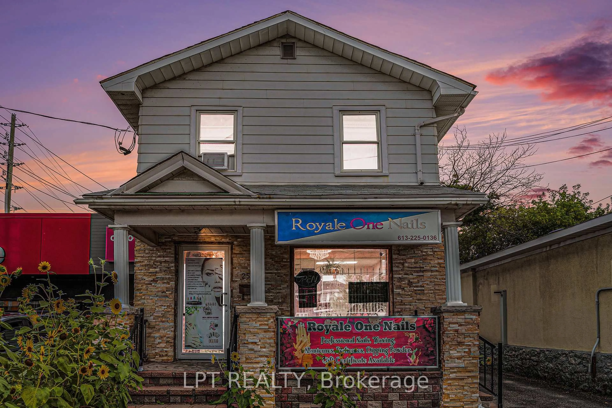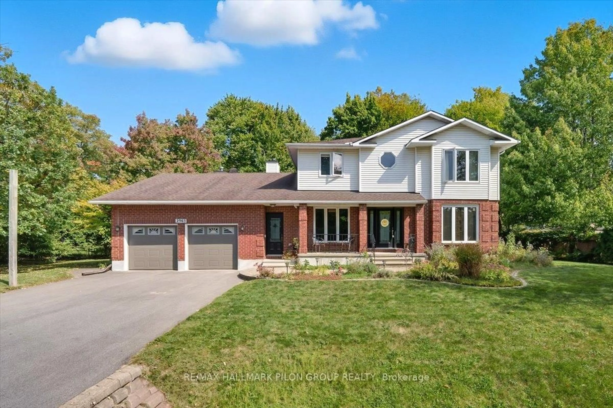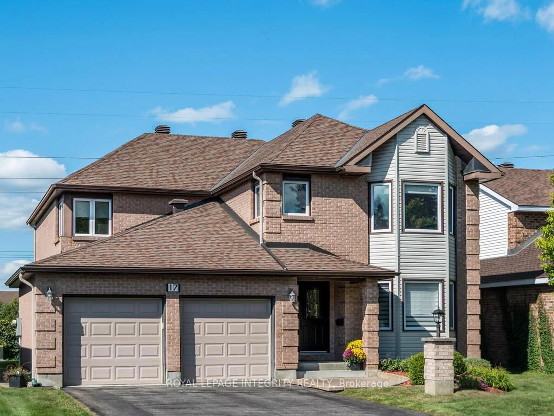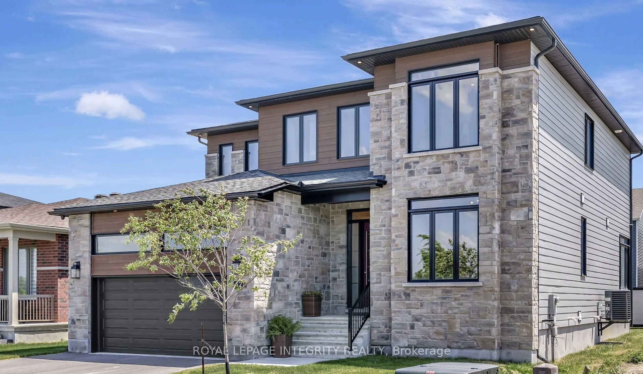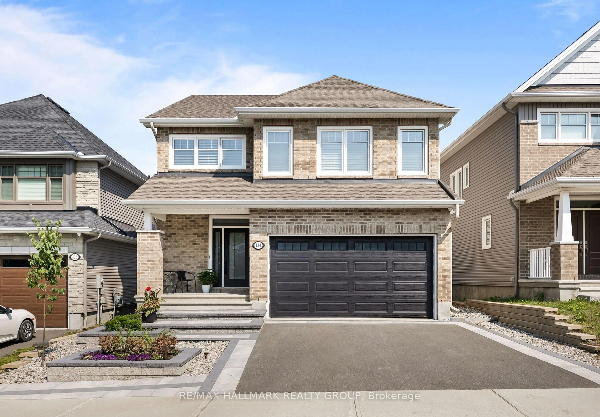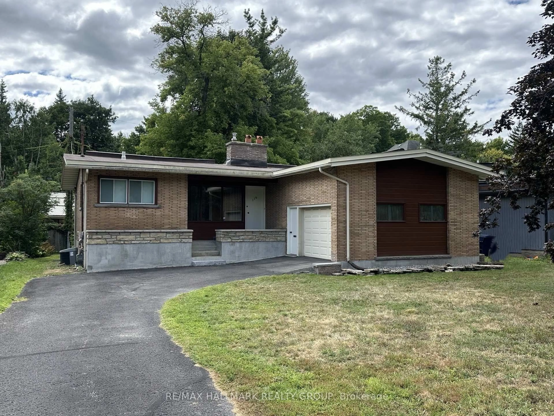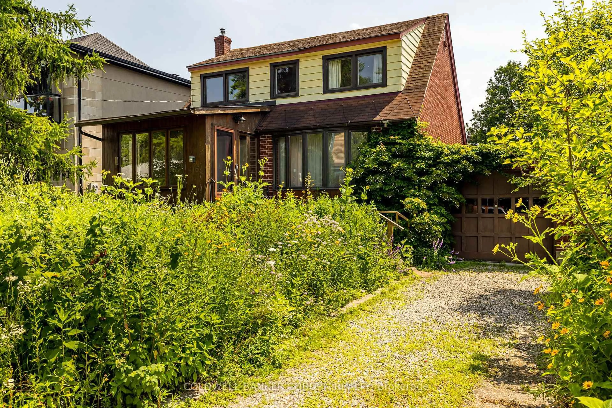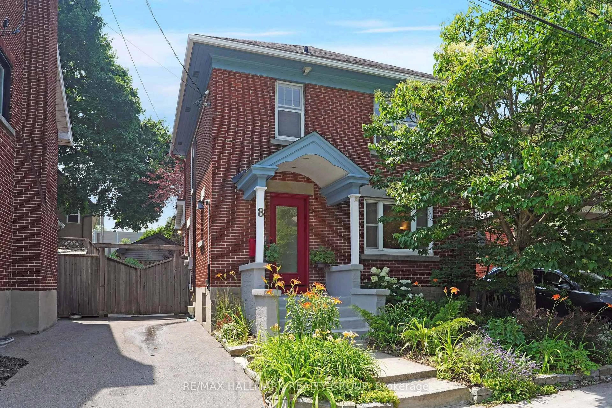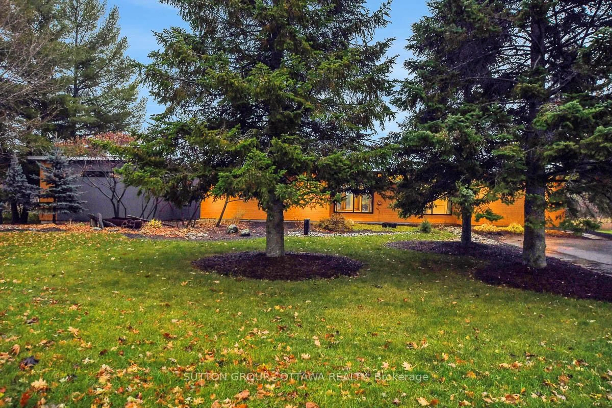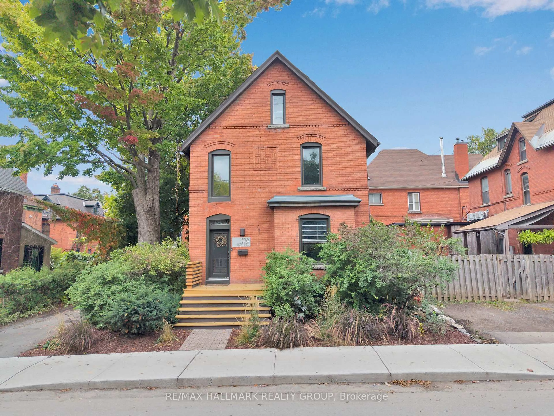Step into this hidden 4.17 Acres countryside retreat, where peace, privacy, & nature come together. Welcome to 6473 Springhill Rd, Ian Drew built Walkout Bungalow, built in 2007. Surrounded by nature, this home offers complete privacy with no rear neighbours, a massive backyard that transitions from open grassy space to a tranquil wooded area, & even a private trail perfect for walking, biking, ATVing, hunting or simply enjoying the outdoors. The bright, open-concept main floor features refinished hardwood floors, fresh paint, and large vaulted ceiling windows that flood the living area with natural light. The layout includes a breakfast area, chef's kitchen, mudroom, and a flexible space ideal for a formal dining room or office. With four generously sized bedrooms and two full 4-piece bathrooms, including a spacious primary ensuite, this home is perfect for families of all sizes. Step outside onto the expansive rear deck ideal for entertaining, relaxing, or enjoying the peace and quiet of the forested landscape. The ground-level walkout basement offers a finished living area with possible fifth bedroom, rough in bathroom to finish to your liking, a home gym, and plenty of open space ready to be transformed. With enough room to easily accommodate a future in-law suite, the possibilities are endless. Additional features include a double attached garage, new propane furnace and roof (2023), and updated windows (approx. 10 years ago). 48 Hours Irrevocable as per form 244 // ONE OFFER IN HAND PRESENTING TO SELLERS JULY 8TH 6PM
Inclusions: Cooktop, Oven, Hoodfan, Fridge, Washer, Dryer, Dishwasher, Blinds, Ceiling Fans, Garage Door Openers, Wood Stove
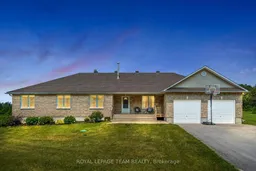 50
50

