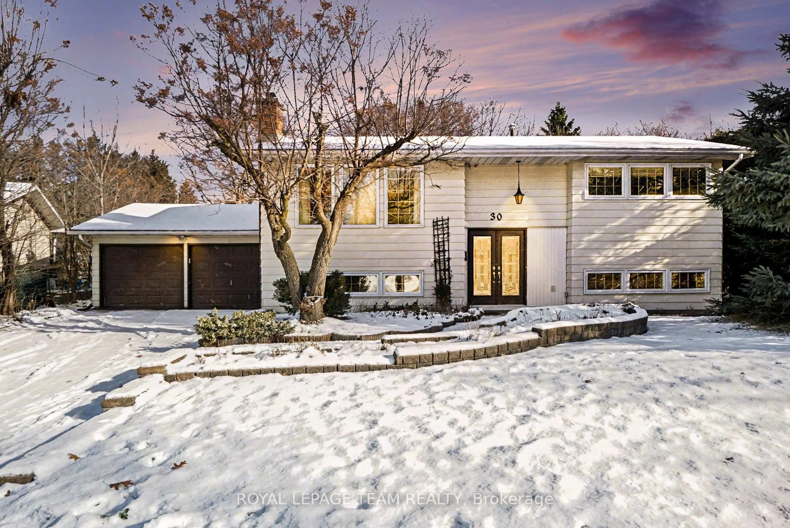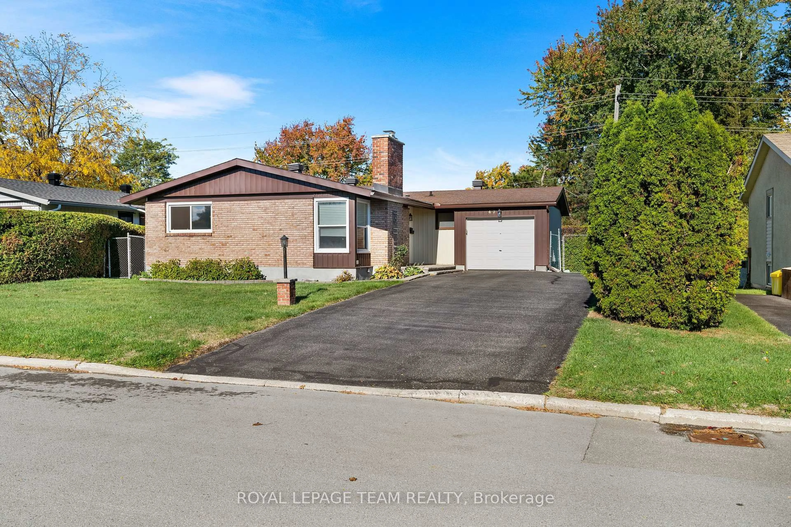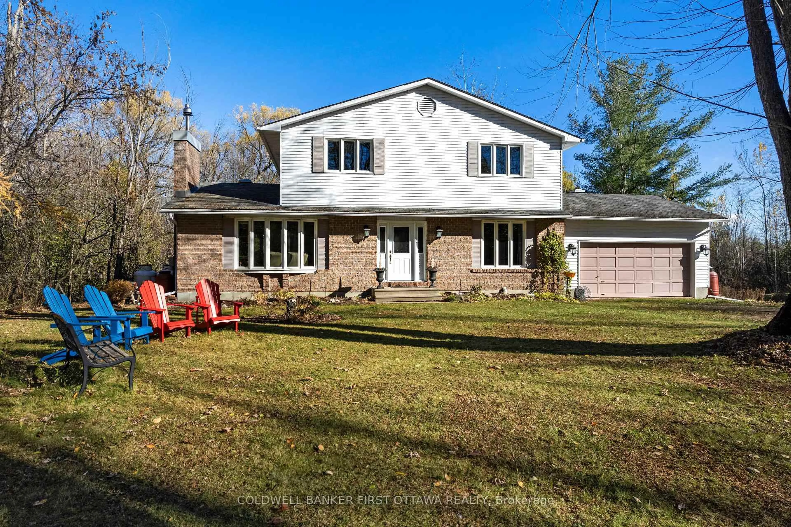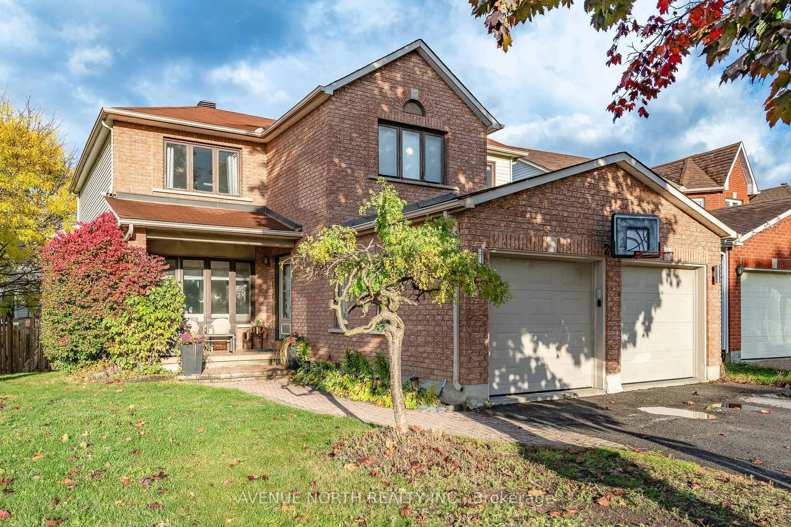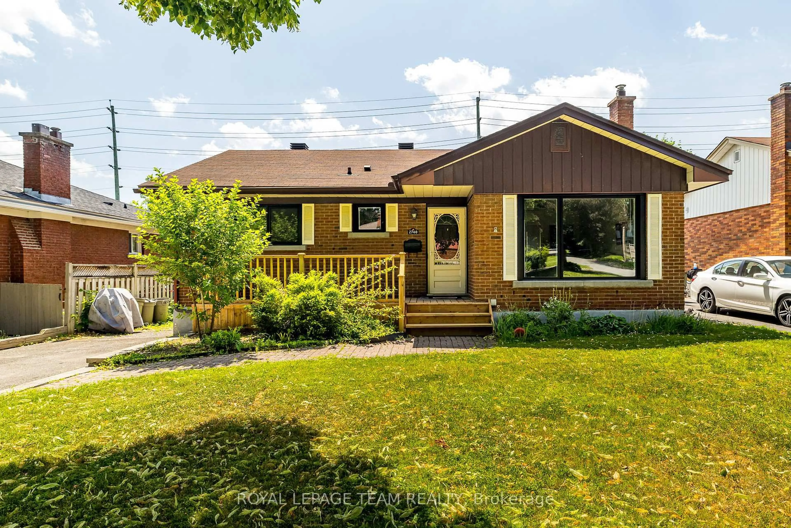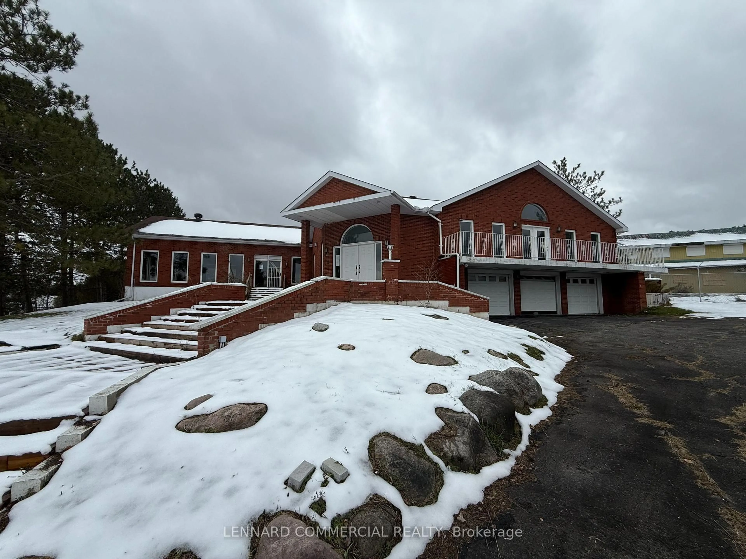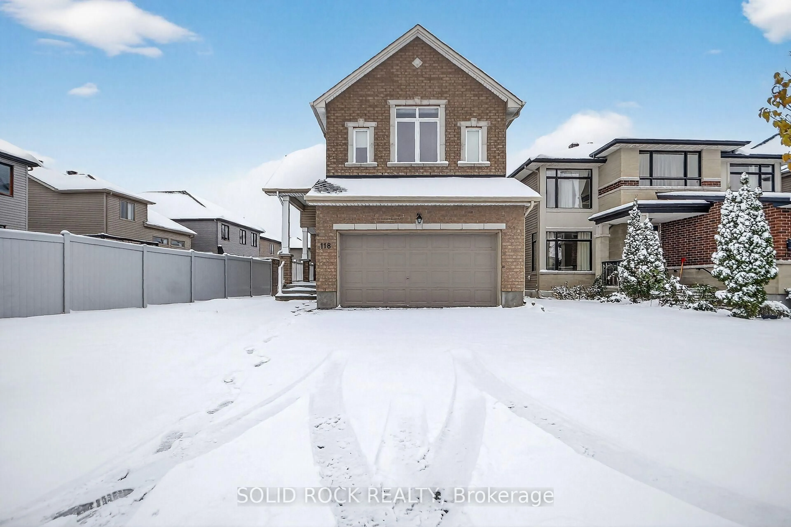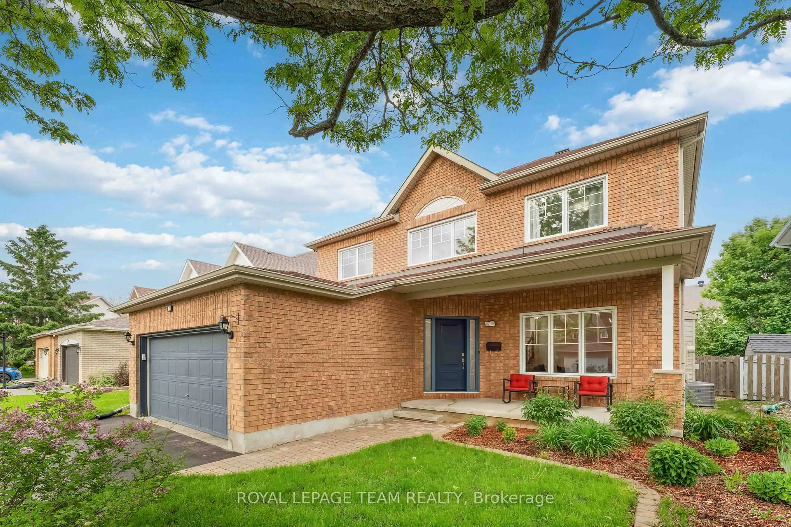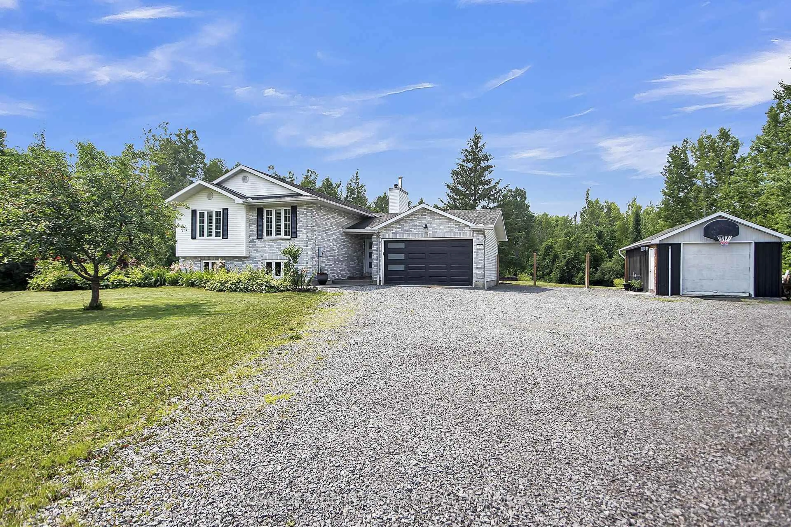Charming All-Brick Home in Prime Wellington West/Hintonburg Location Welcome to this beautifully maintained 2-storey, all-brick single-family home in one of Ottawa's most sought-after neighbourhoods. Perfectly situated within walking distance to the best of city living boutique shops, cafes, restaurants, parks, and the Parkdale Market this 3-bedroom, 2-bathroom home blends classic character with modern upgrades. Key Features: Ideal Layout: The main floor features distinct living and dining rooms, plus a bright and inviting family room offering ample space for everyday living and entertaining. Modern Kitchen: Thoughtfully renovated with generous counter space and plenty of cabinetry, perfect for home chefs and family gatherings. Comfortable Bedrooms: Upstairs offers three well-sized bedrooms, each with excellent closet space and natural light. Renovated Bathrooms: Two full bathrooms one with a tub/shower on the upper level and a second with a standalone shower in the finished lower level. Finished Basement: Includes a versatile gym/media room and a dedicated insulated workshop ideal for woodworking, bike maintenance, or ski tuning. Outdoor Oasis: Enjoy summer evenings on the landscaped backyard deck great for dining, gardening, or relaxing in your private green space. Upgrades & Systems: Includes hardwood floors, rich ceramic tile, a tankless hot water heater, and an energy-efficient heat pump system providing year-round comfort. This property is a wonderful opportunity for families, professionals, or downsizers seeking the vibrant urban lifestyle in a quiet, tree-lined residential setting. With top-rated schools, green spaces, and an unbeatable walkable location, this home offers a rare combination of charm, location, and functionality. Don't miss your chance to call Wellington West home! Inspection Report Available for Review
Inclusions: Fridge, Stove, Microwave/ Hood Vent, Dishwasher, Washer and Dryer, Tankless Water Heater, Freezer, Blinds and window coverings, all installed light fixtures, shelving in storage room.
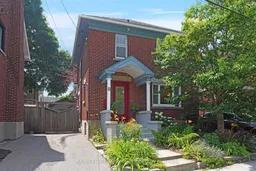 40Listing by trreb®
40Listing by trreb® 40
40

