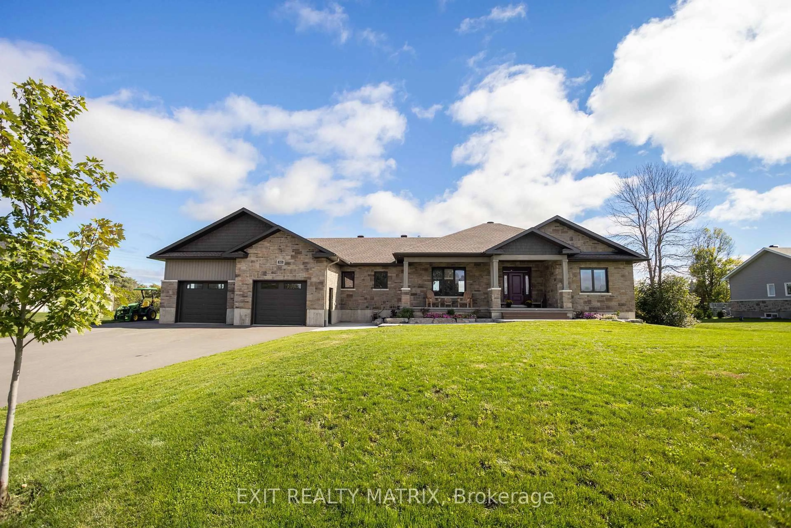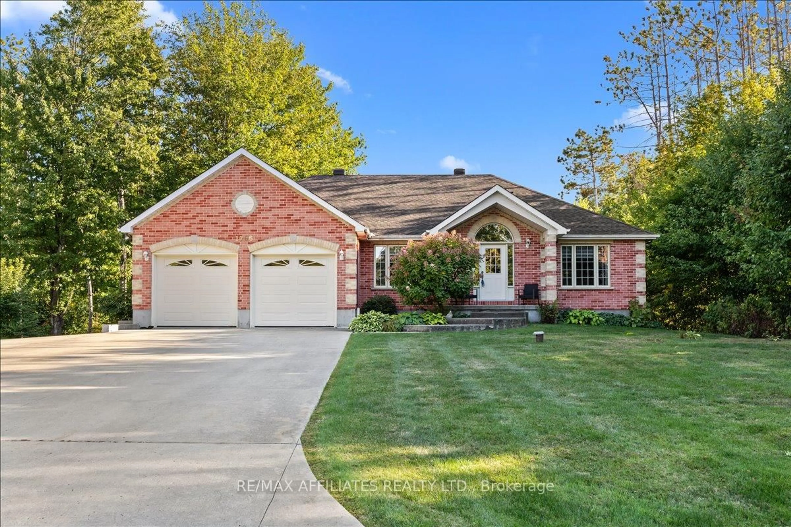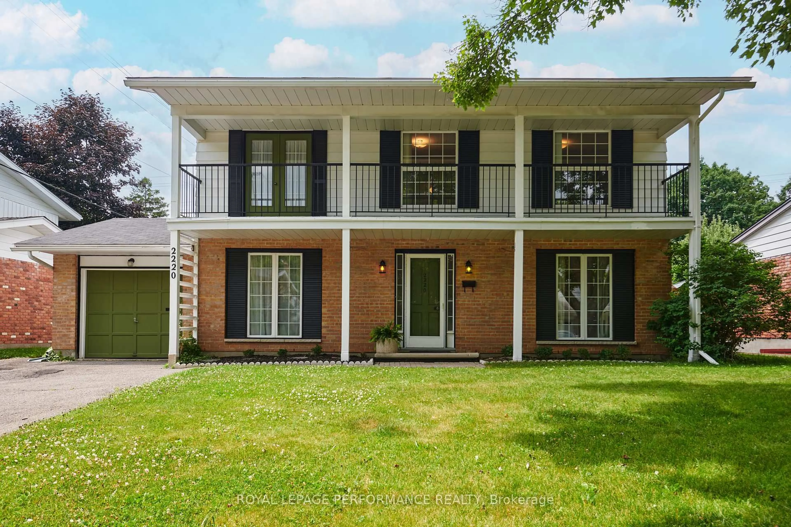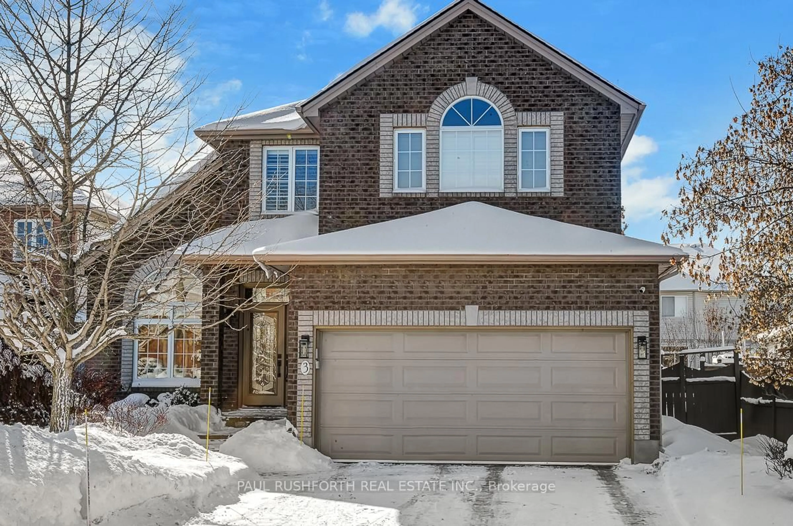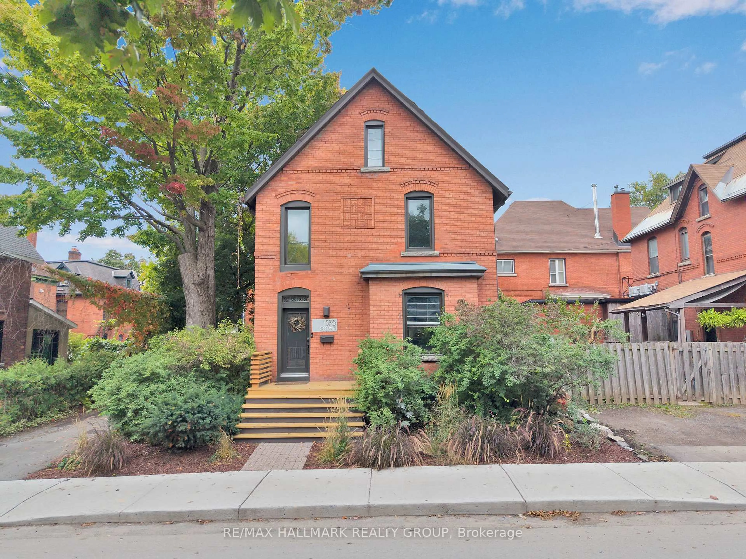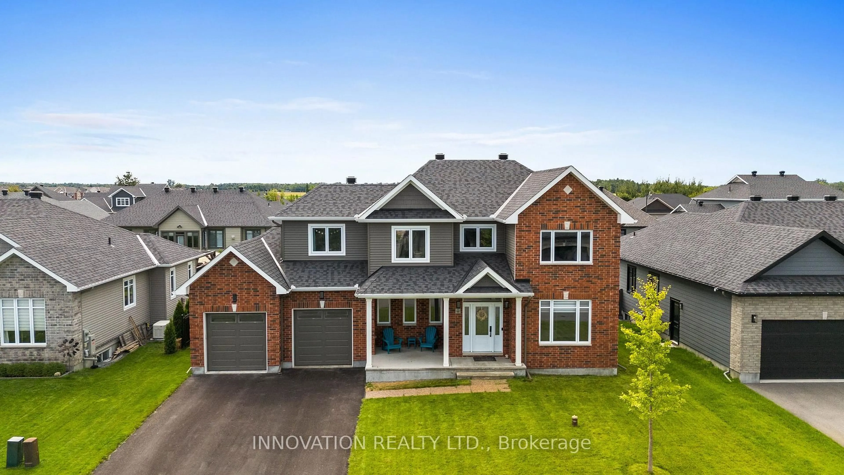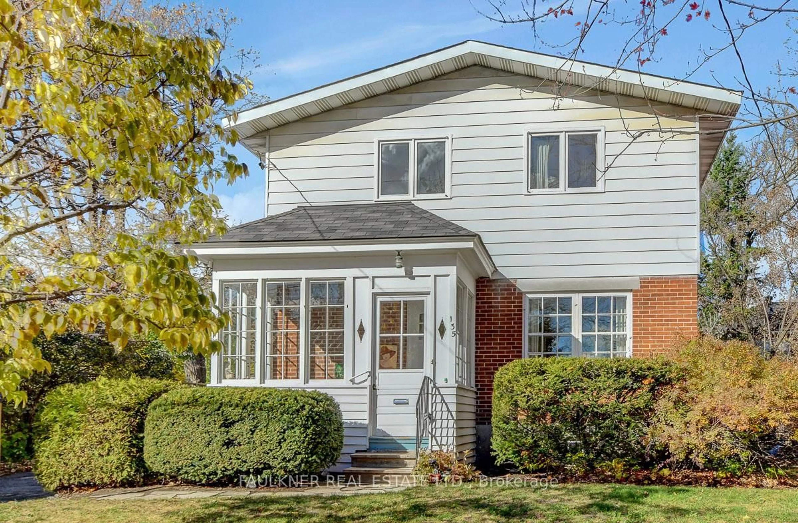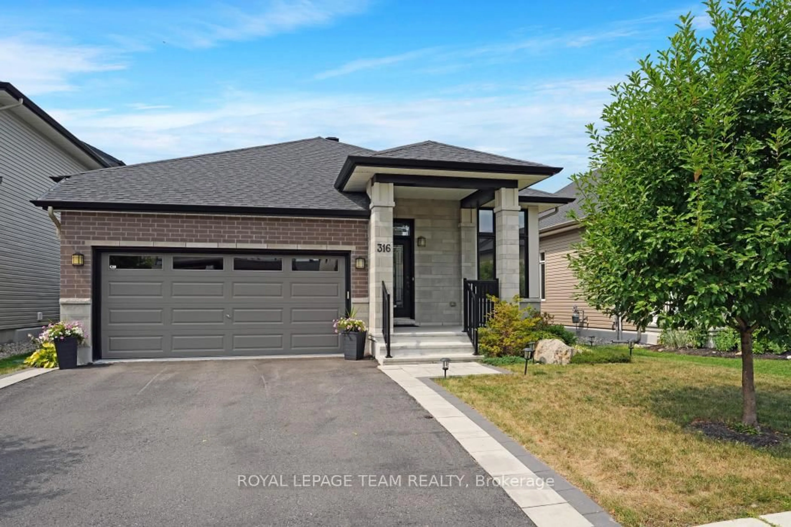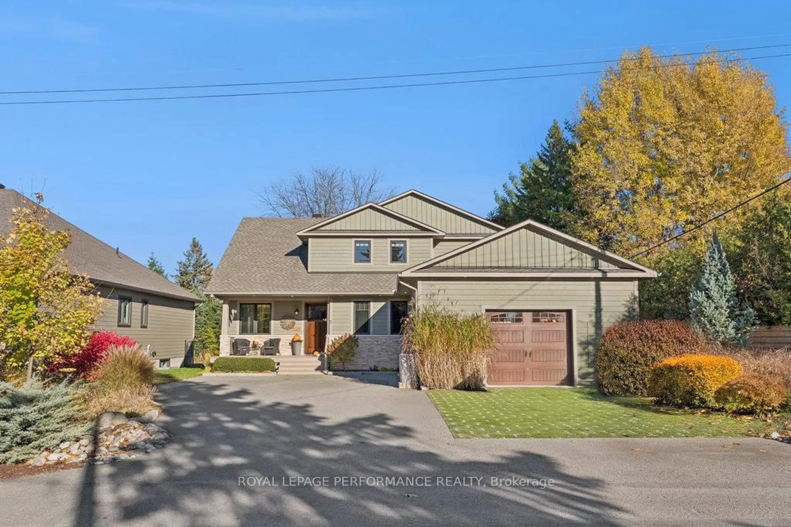Rare opportunity to own a mid-century bungalow in the sought-after Civic Hospital neighbourhood. This well-maintained 2+2 bedroom, 2 bathroom home offers a blend of charm, space, and walkability. Inside, you're greeted with a thoughtfully designed main floor featuring a bright and open L-shaped living and dining room with cathedral ceilings, fireplace, and beautiful hardwood floors. Sliding patio doors from dining room open to a large deck, perfect for outdoor entertaining. Kitchen offers plenty of cupboard space and a small eat-in area. Spacious primary bedroom with hardwood floors, wall-to-wall closet, and convenient access to a cheater ensuite. The lower level expands your living space with good ceiling height. It features a large sun-filled family room with walk-out to the backyard patio, two additional bedrooms, full bath, and good storage. Attached garage with inside entry through mudroom/storage area. South-facing, fully fenced backyard. Steps to the Civic Hospital campus, Little Italy, Dows Lake, Experimental Farm, parks, schools, shops, and restaurants. Easy access to bike paths and LRT for a quick commute downtown. Don't miss this rare opportunity to own a home that offers both functionality and timeless appeal in one of the city's most desirable areas.
Inclusions: Built-in-Oven, Stove Top, Hood Fan, Dishwasher, Fridge, Washer, Dryer, Freezer, All Window Coverings, including Blinds, Alarm System, Hot Water Tank, Auto Garage Door Opener with Remote
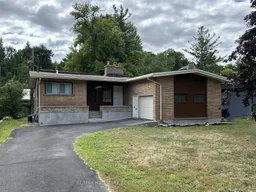 30
30

