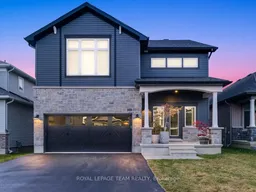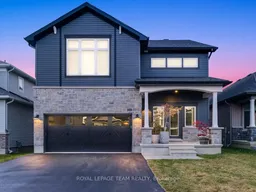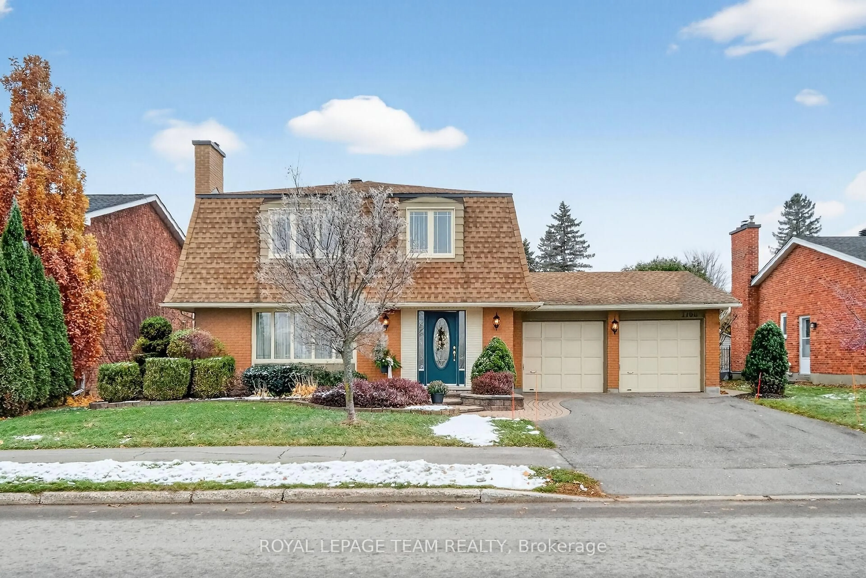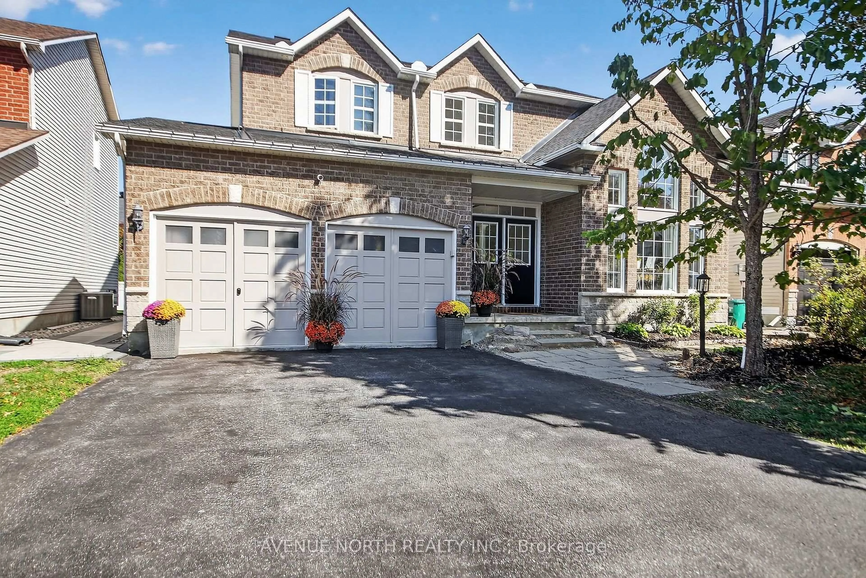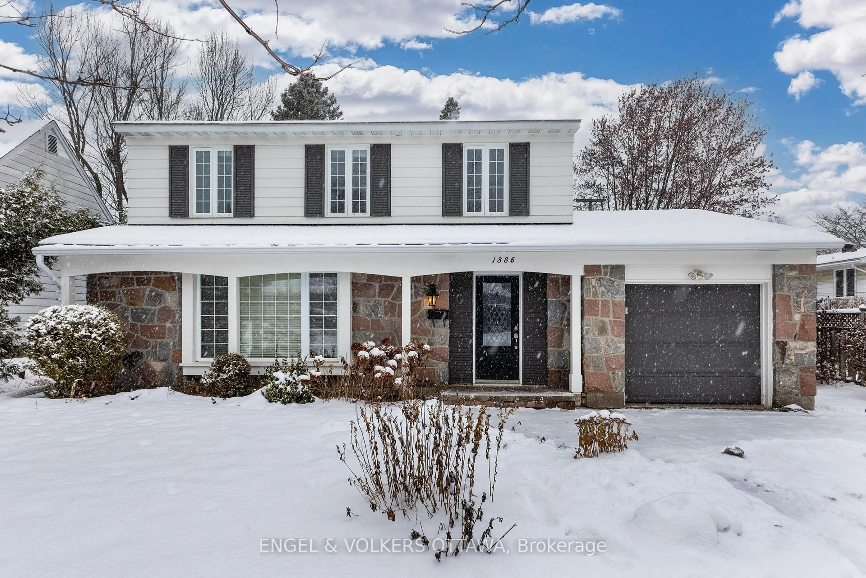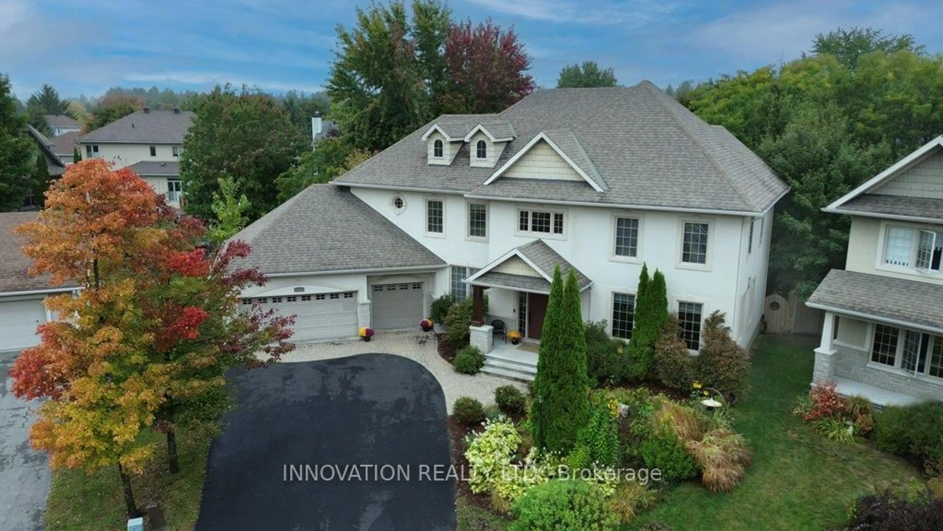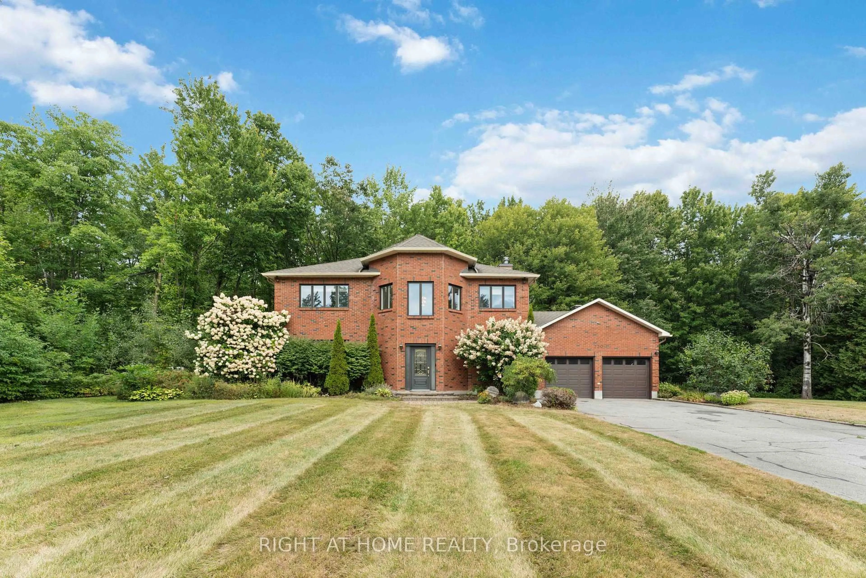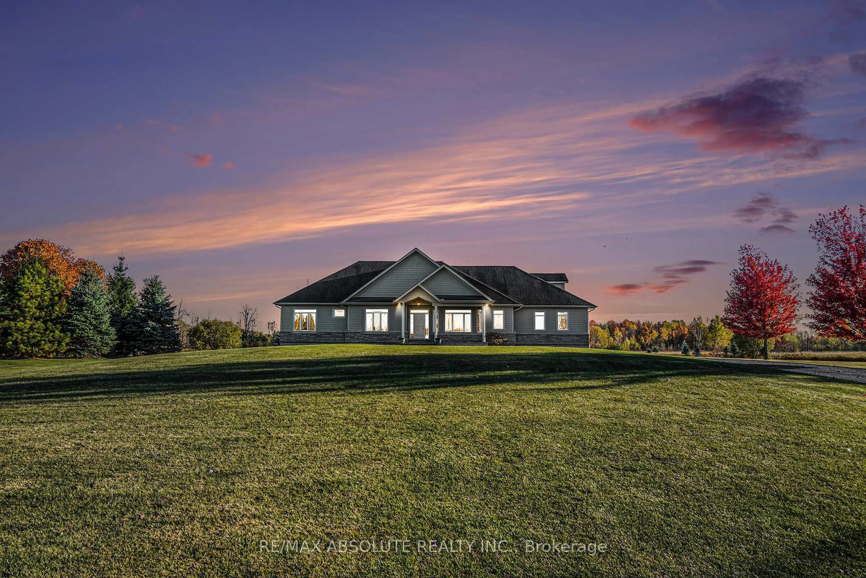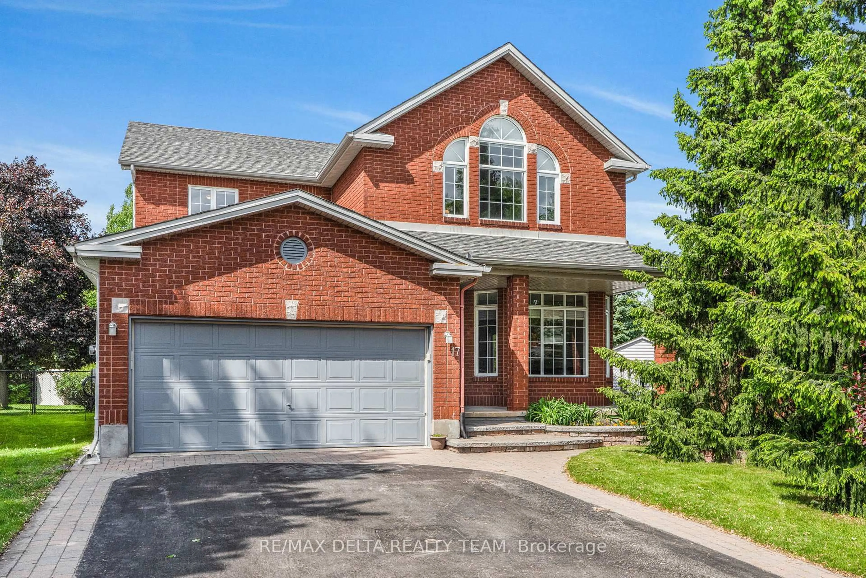Extraordinary luxury home sitting on enormous premium yard with no immediate rear neighbours! Coveted Oliver model proudly built by EQ Homes in 2022 feels like new & loaded with upgrades. Home boasts impressive outdoor space with incredibly rare deep & more private lot + striking modern curb appeal on quiet street. Grand foyer sits under 18ft ceiling & sets the tone for an expansive & refined interior. Main level flooded with natural light, enhanced by soaring 11ft+ ceilings, wide-plank engineered hardwood & oversized windows dressed with motorized blinds & California shutters. Open-concept layout seamlessly connects the sprawling living room, with natural gas fireplace set under dramatic vaulted peaks, to chef-inspired kitchen & oversized dining room, perfect for entertaining. Kitchen, both stylish & functional, fit with light wood-toned cabinetry contrasted by a dark island, all topped with polished granite counters, higher-end appliances & direct access to large pantry/mudroom. Bonus private bedroom suite tucked on main floor features its own ensuite bath, ideal for multigenerational families or frequent visitors. Upstairs, the primary suite is a true retreat with vaulted ceilings, ample space for a sitting area, & spa-like ensuite bathroom. Three additional spacious bedrooms include one with a private ensuite bath, while a fourth full bath + well-appointed laundry room with storage & folding space provide added convenience. Partially finished basement, drywalling completed, offers a blank canvas for dream recreation room & hobby space. Out back, fully fenced deep backyard is a true stand out feature, including raised garden beds & tons of wide-open area for kids & pets to play + to customize to your liking.Ever-growing family focused neighbourhood hosts many great parks & schools, scenic walking paths + minutes to increasing list of shopping & dining options! Nearby many golf courses, new Hard Rock entertainment space & transit connected.
Inclusions: Refrigerator, stove, dishwasher, hoodfan, light fixtures, window blinds, bathroom mirrors, built-in shelving affixed to walls, auto garage door opener & remote, external natural gas hook up, central vacuum hookup, in-law suite
