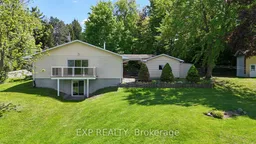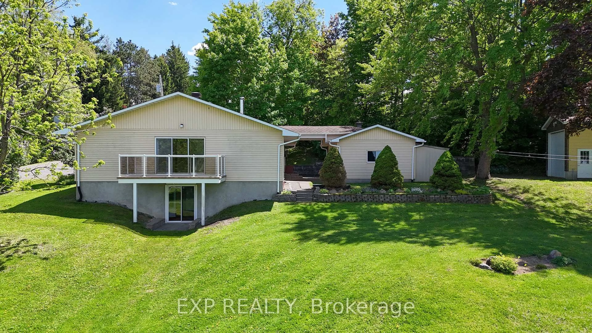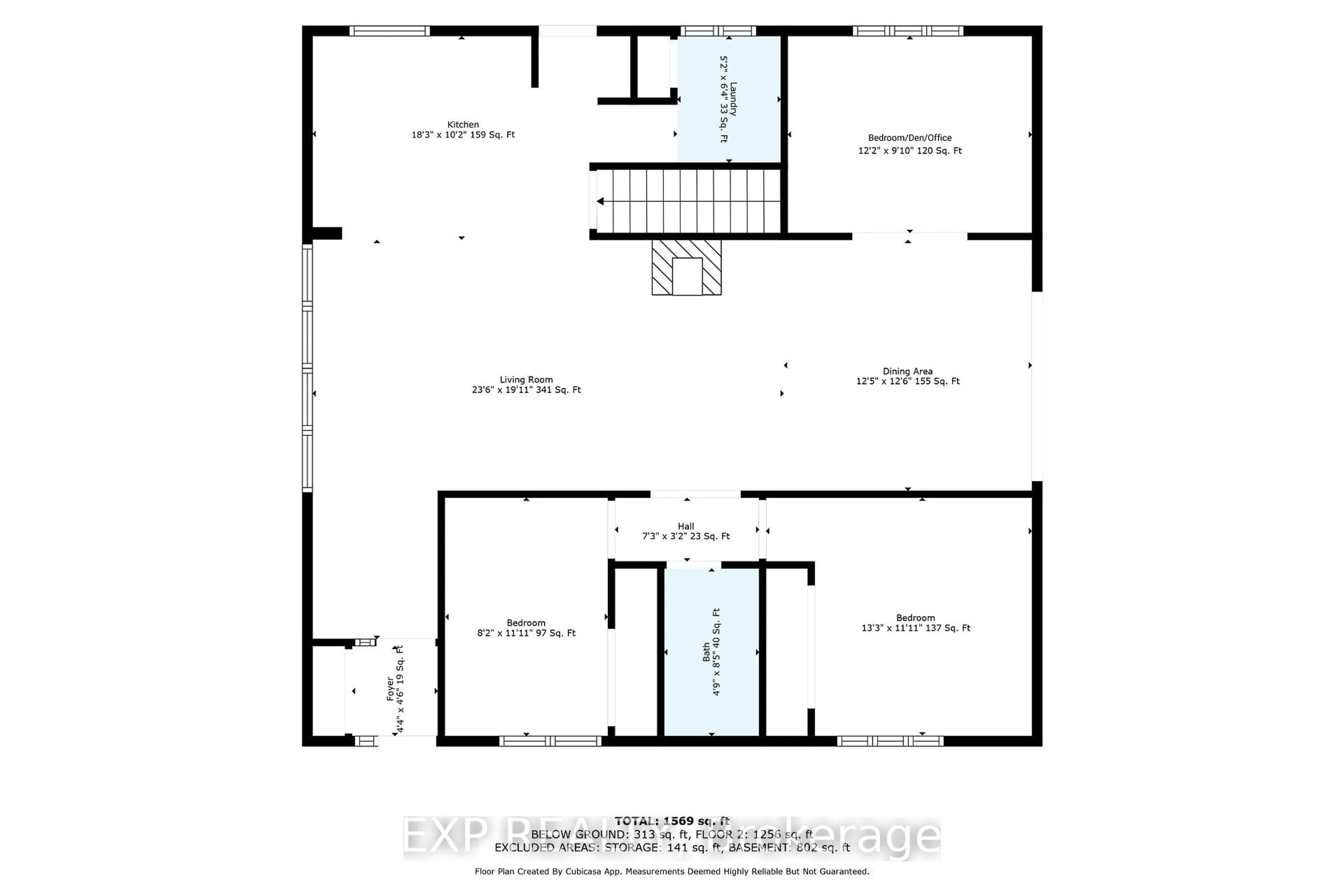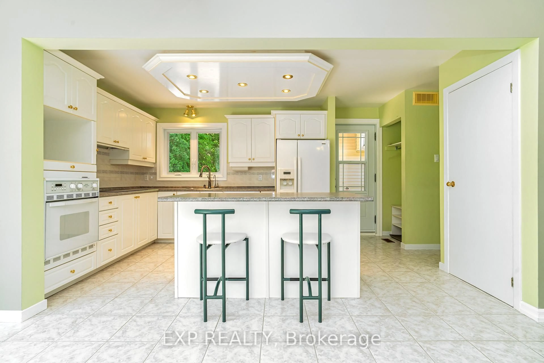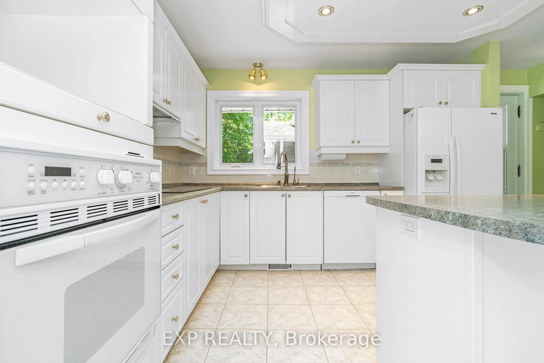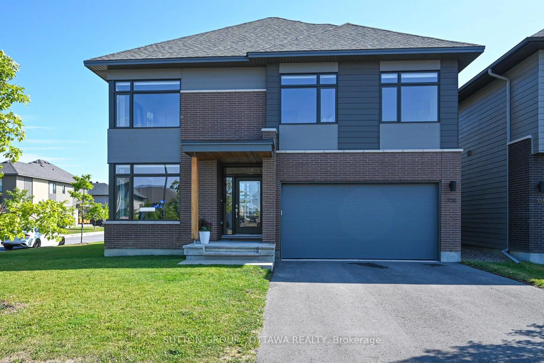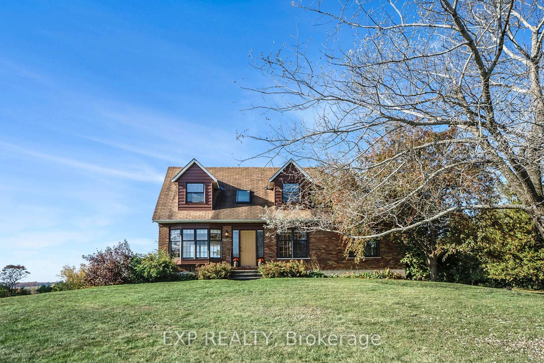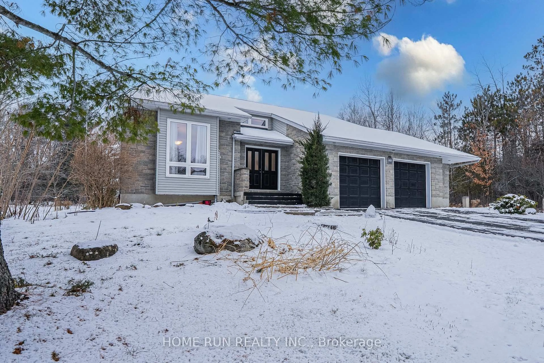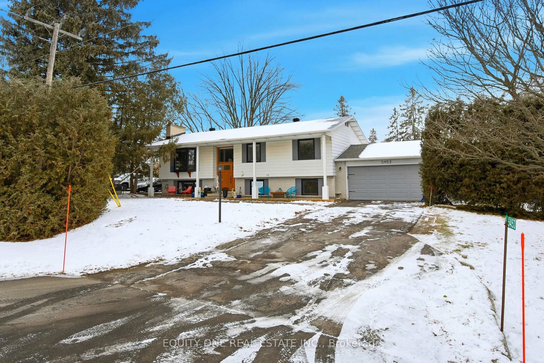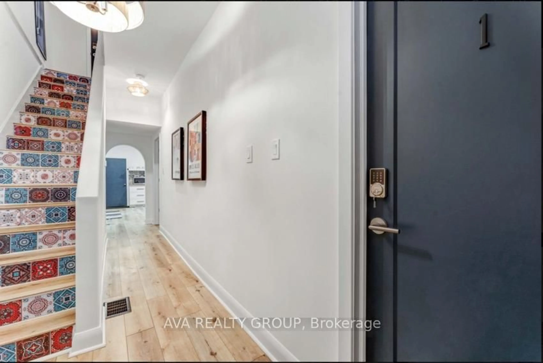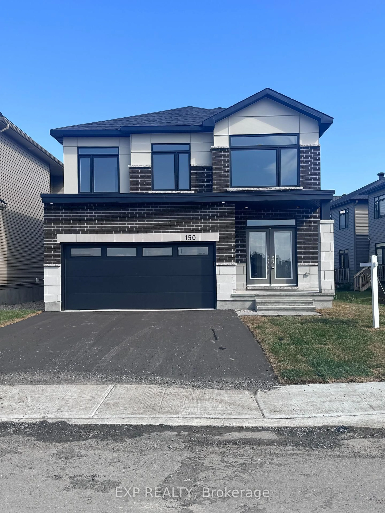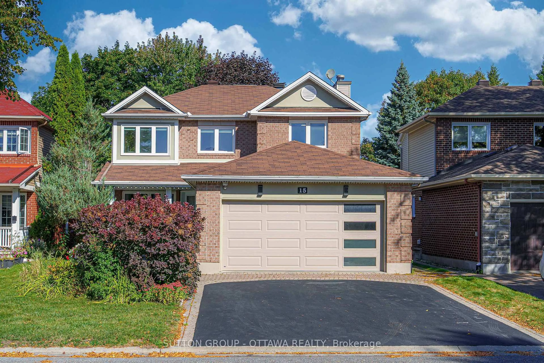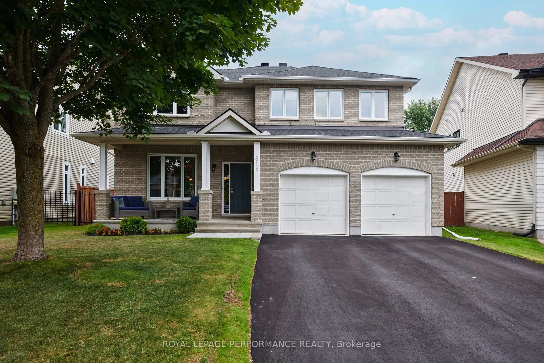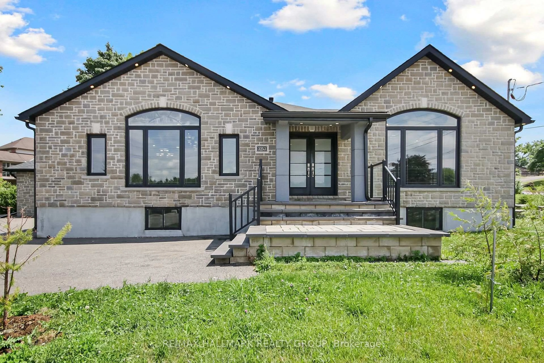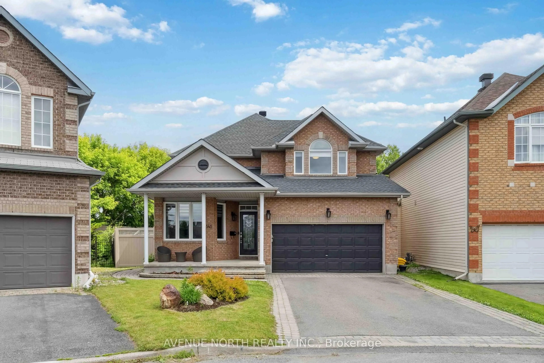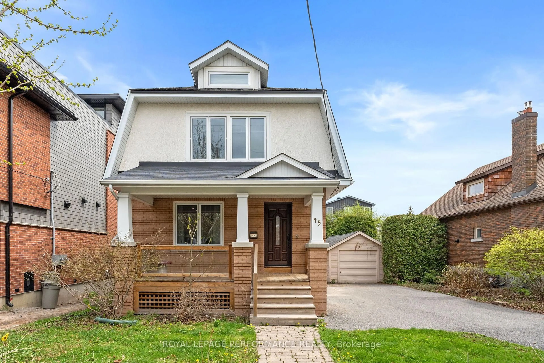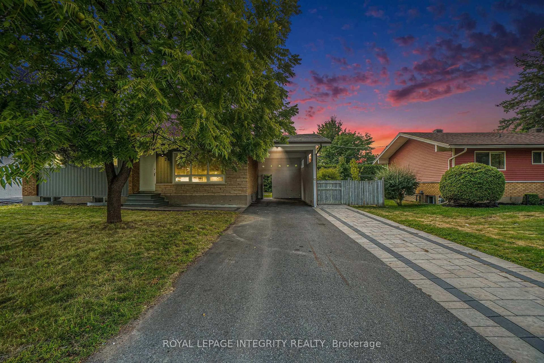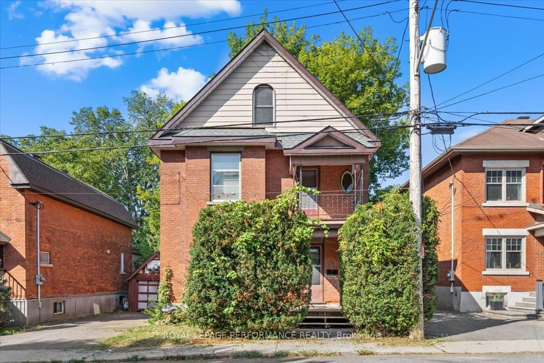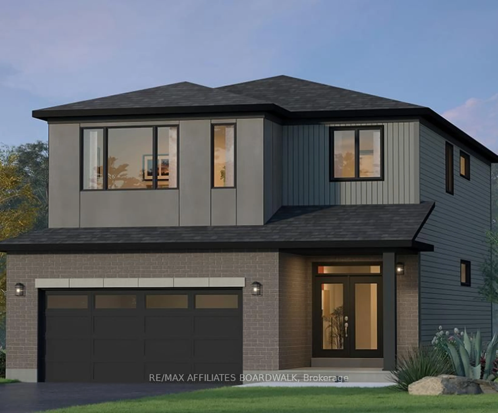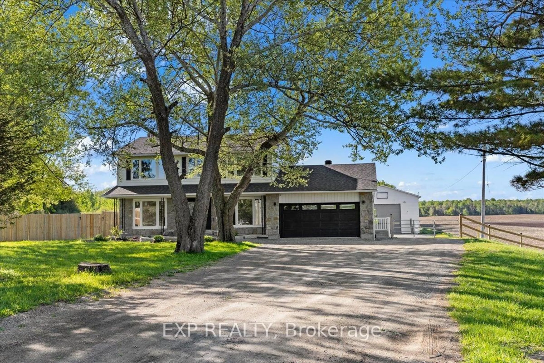2577 Regional 174 Rd, Ottawa, Ontario K4C 1E5
Contact us about this property
Highlights
Estimated valueThis is the price Wahi expects this property to sell for.
The calculation is powered by our Instant Home Value Estimate, which uses current market and property price trends to estimate your home’s value with a 90% accuracy rate.Not available
Price/Sqft$583/sqft
Monthly cost
Open Calculator
Description
Set on over 3 acres with 350 feet of private shoreline, this rare waterfront property offers unmatched privacy, panoramic views of the Ottawa River, and direct access to the water - all just 25 minutes from downtown. From sunrise to sunset, enjoy an ever-changing backdrop of the Gatineau Hills, the Quebec shoreline, and passing ferries drifting by. Inside, the main level features an open-concept layout with triple patio doors that bring in natural light and a convenient wet bar including a bar fridge at the entrance. A Pacific wood stove adds warmth to the living room, while the dining area is anchored by a gold-plated chandelier imported from Spain. The kitchen includes a central island, induction ceramic cooktop and built-in oven with a rear entry and main-floor laundry with a recent washer and dryer. Two bedrooms, a third room that can function as a den/office/guest bedroom, and a full bathroom with a therapeutic tub and heat lamp complete the main floor. The finished basement offers valuable space, including a large insulated music room, half bath, workshop, cedar closet, cold storage and walk out to the backyard oasis. Outside, mature trees, garden beds, and interlock patios create a peaceful, park-like setting. A dock can be installed, making it easy to enjoy kayaking, boating, or simply relaxing by the shoreline. The detached 18' x 32' insulated garage with oversized doors fits an RV or boat, while the single-car garage and two additional sheds provide ample storage. Recent updates include Leaf Filter eavestroughs (2019), a new hot water tank (2022), 40-year shingles (2010), and Verdun windows and doors with transferable 20-year warranties. Central air, central vacuum, electric heat, and a Cooligan water system with UV and reverse osmosis are all in place. Located minutes from Orleans and an easy drive to downtown, this property offers the best of both worlds - peaceful waterfront living with quick access to city amenities (some photos were virtually staged).
Property Details
Interior
Features
Main Floor
Bathroom
2.64 x 1.54Br
3.7 x 2.76Dining
3.91 x 5.48Kitchen
3.04 x 4.49Exterior
Features
Parking
Garage spaces 2
Garage type Detached
Other parking spaces 6
Total parking spaces 8
Property History
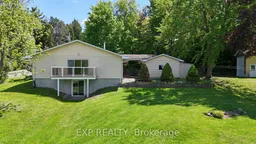 42
42