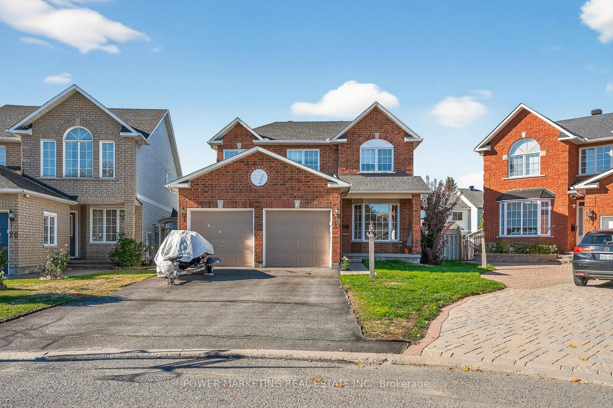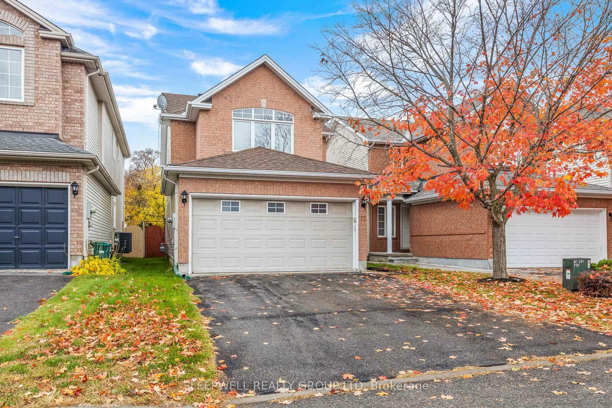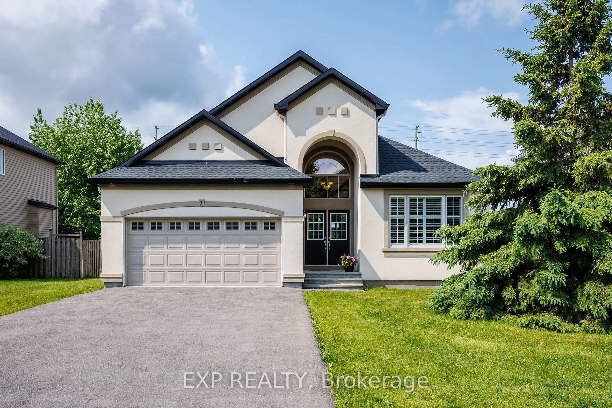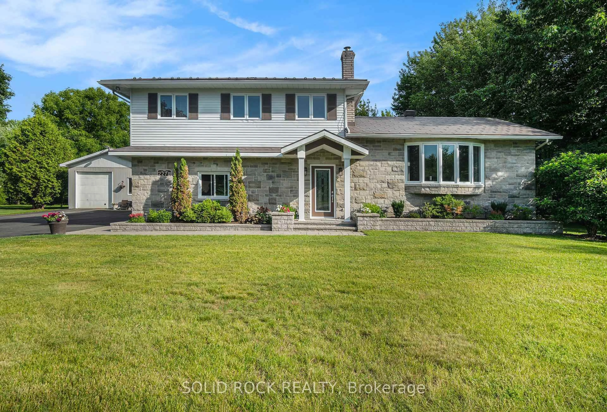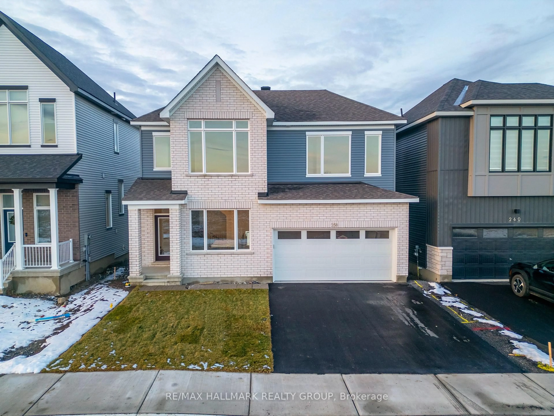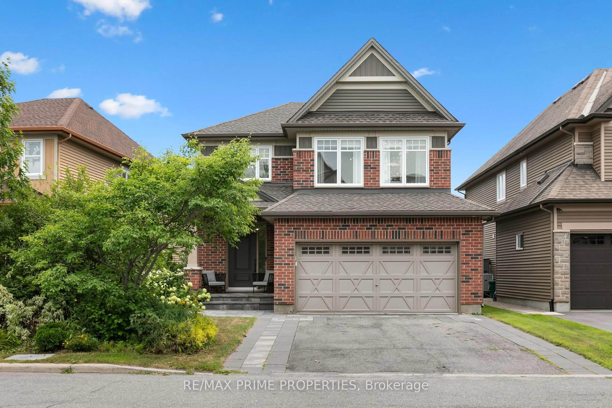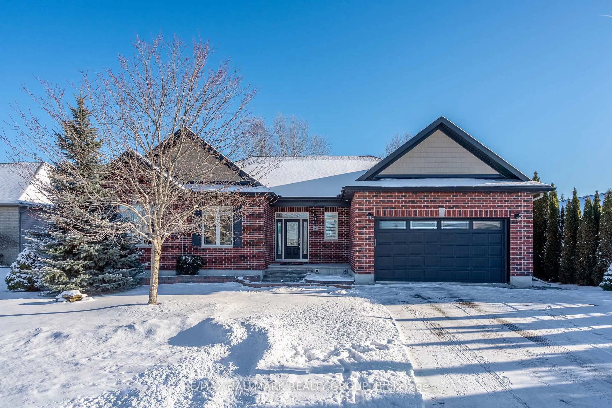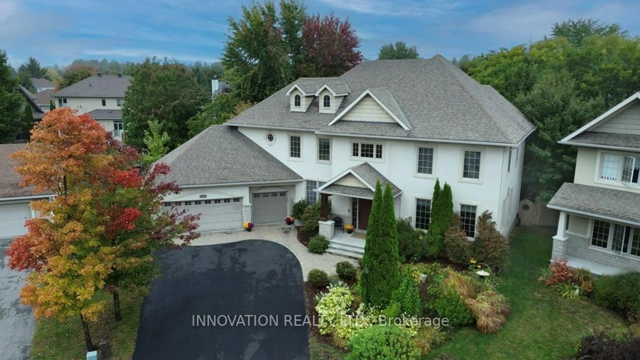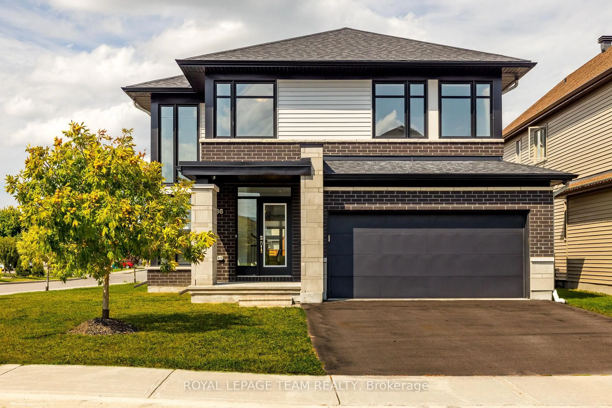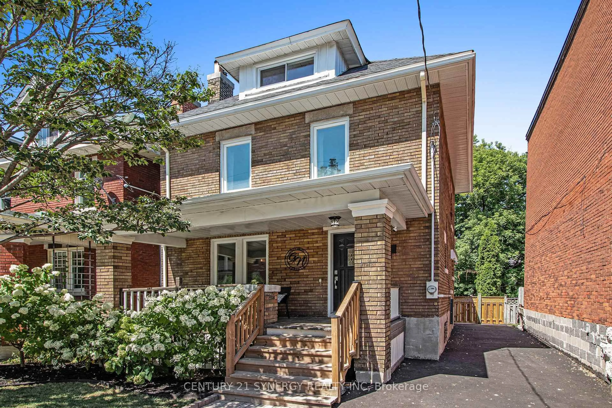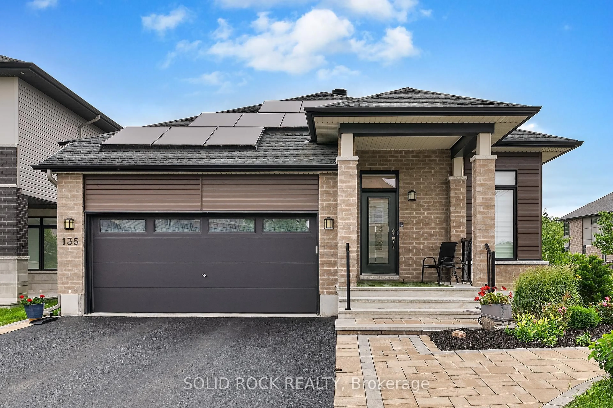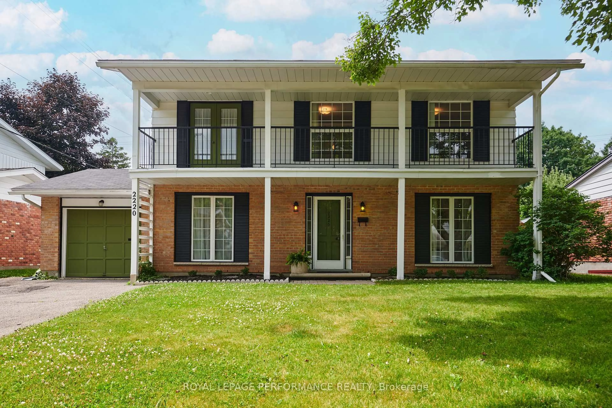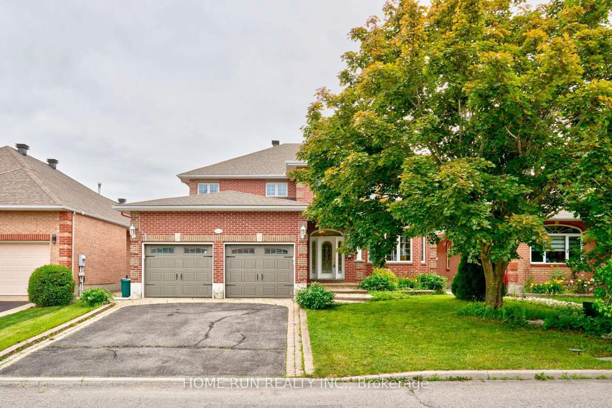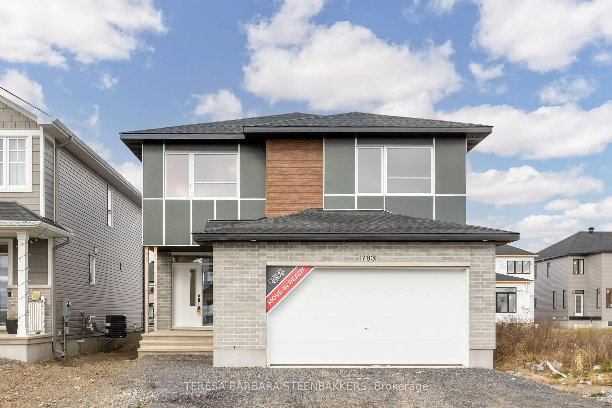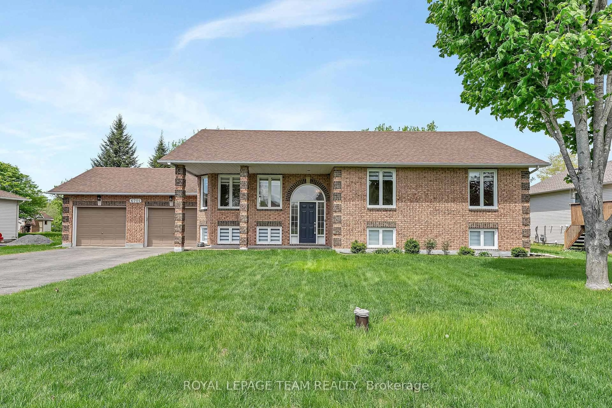Welcome to this beautifully maintained 4-bedroom bungalow, perfectly designed for easy one-level living on a tranquil 2-acre lot in a quiet rural subdivision. Surrounded by nature and frequent wildlife visits, this home offers the serenity of country life with all the comforts you expect. Step inside to a bright and inviting layout filled with natural light. A spacious living room with bay window overlooks the quiet street, while the open-concept kitchen and family room are ideal for everyday living and entertaining. The kitchen features granite counters, a central island, and a cozy breakfast nook with double patio doors leading to the private backyard. A fireplace warms the family room, which flows into a stunning four-season sunroom with a curved eave ceiling bathed in sunlight year-round. The formal dining room easily accommodates larger gatherings. The oversized primary bedroom includes both a walk-in and double-door closet, along with a generous 3-piece ensuite. Main bathroom offers lots of storage with extra cabinets. The main level also includes laundry and a convenient separate side entry. Downstairs, you'll find a large recreation space, a fifth bedroom with its own 3-piece ensuite ideal for guests or extended family, and a workshop plus utility room offering abundant storage. Additional highlights include an oversized, fully insulated double garage, interlock walkways around the home, and tasteful landscaping. This property offers the perfect balance of indoor comfort and outdoor charm. Don't miss your opportunity to enjoy peaceful, spacious living just outside the city. Minutes to Greensmere Golf, the 417 at March Rd.
Inclusions: Refrigerator, Stove, Dishwasher, Washer & Dryer, Refrigerator in garage, Freezer in basement, 2 garage door openers, pool table, window blinds, shed.
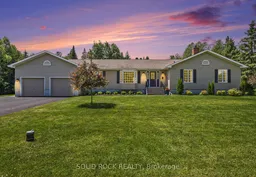 41
41


