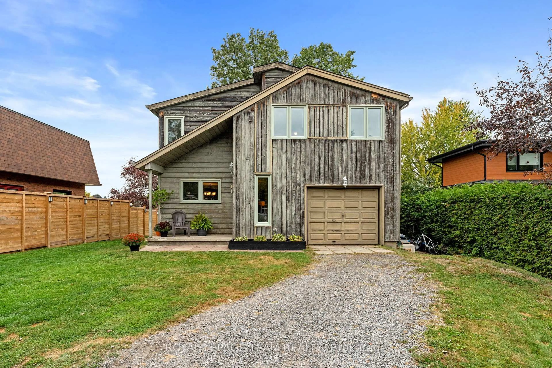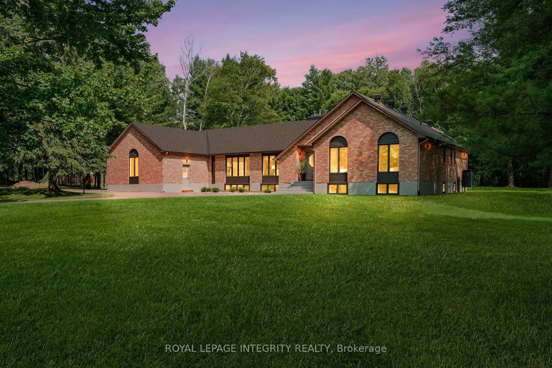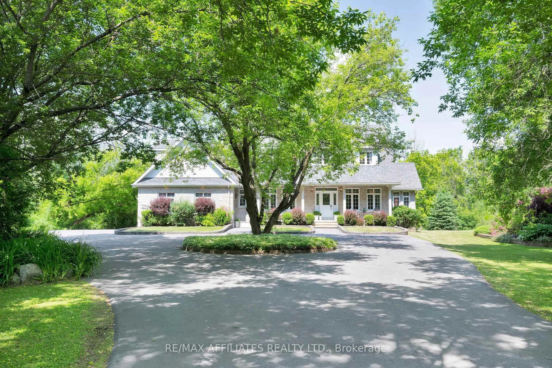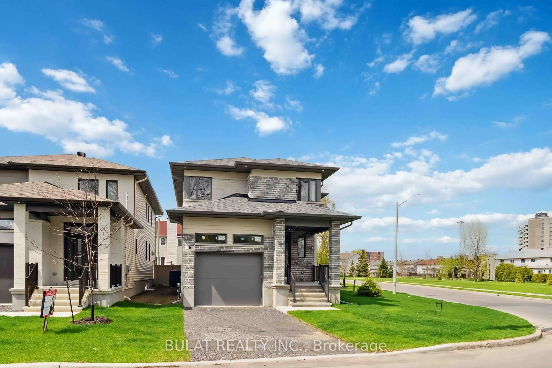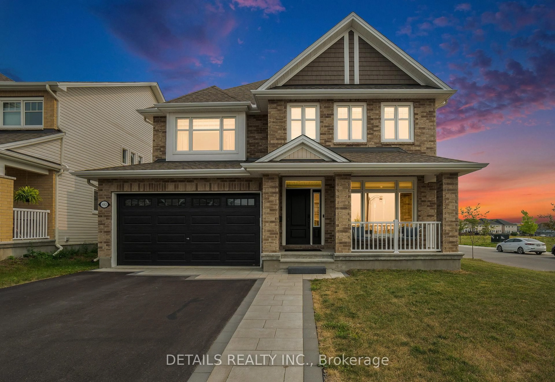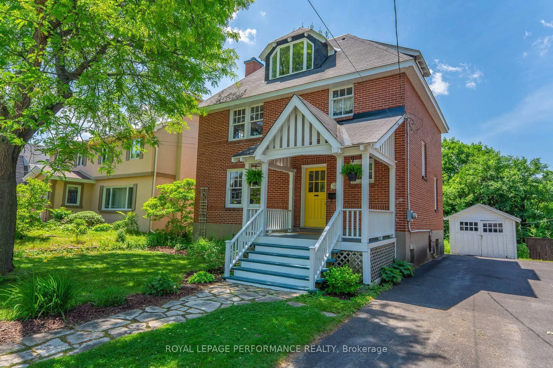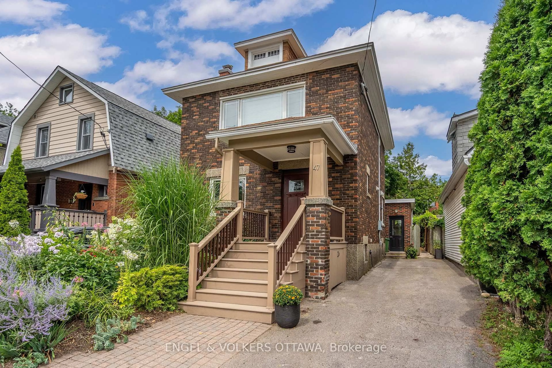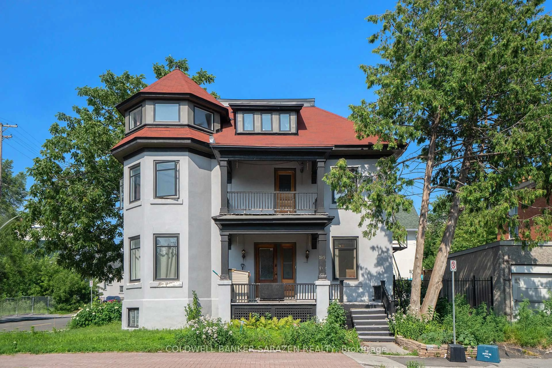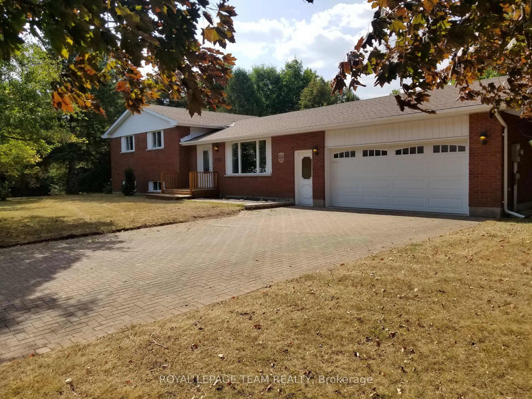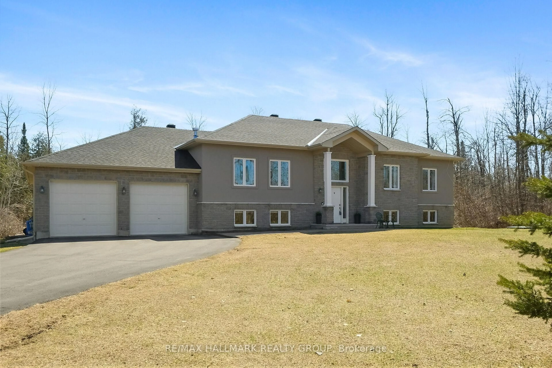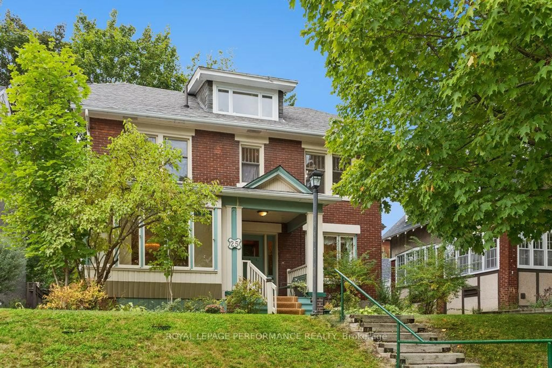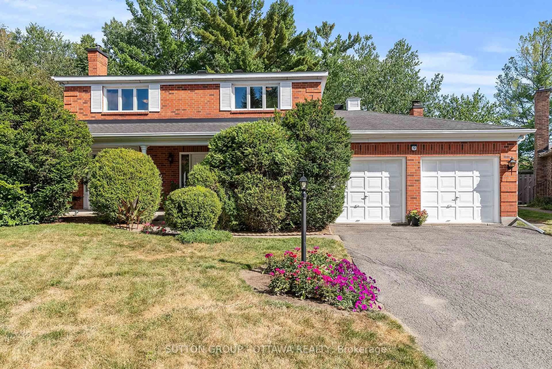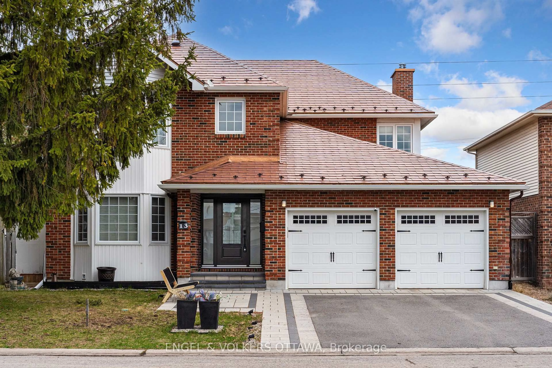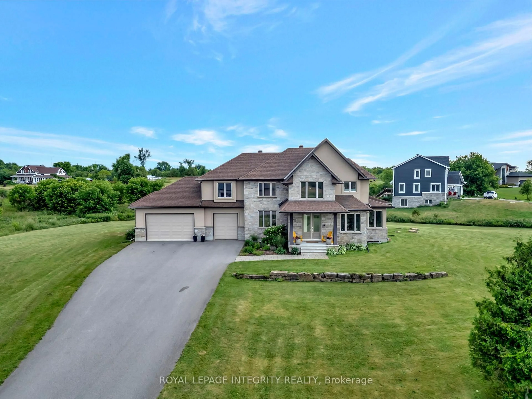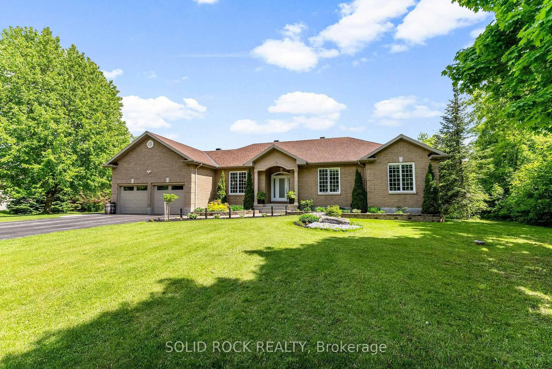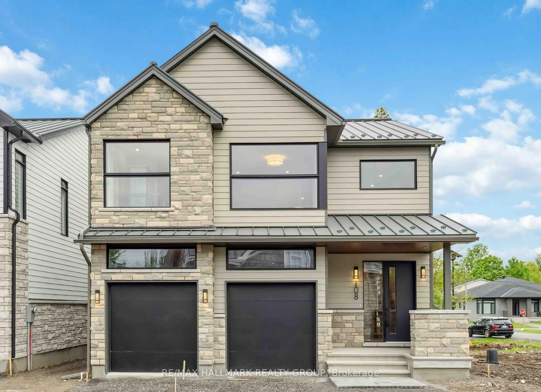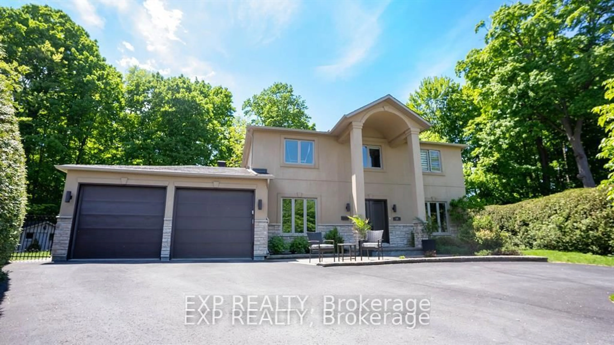Welcome to this exceptional all-brick bungalow, perfectly situated on a rare double lot in the charming Village of Carp. Designed with both elegance and functionality in mind, this stunning home offers over 2960 square feet of beautifully finished main floor living space, plus a fully finished lower level. This private lot features beautiful gardens and a backyard oasis. Step inside to discover a bright and spacious main floor, where an expansive living area flows seamlessly into the gourmet kitchen, complete with custom cabinetry, a massive walk-in pantry, and a breakfast nook. The adjoining enclosed porch offers a cozy retreat with views of the meticulously landscaped backyard. Enjoy cathedral ceilings and hardwood flooring in the open concept great room and dining room. The main floor boasts three generously sized bedrooms, including a luxurious primary suite with a walk-in closet and a 4 piece en suite. A main floor laundry room adds to the convenience. The lower level is fully finished, offering a spacious family room, a home gym, an office, an additional bedroom, and a full bathroom, making it ideal for multi-generational living or hosting guests.Outside, the in-ground copper ironizer heated pool and Trex decking provide a perfect setting for summer relaxation, while the paved driveway and manicured gardens enhance the home's curb appeal.The oversized two-car garage provides ample storage and convenient inside entry to the home.Thoughtfully designed for accessibility, this home features a fully integrated lift, wide doorways, and primary living spaces with a 5-foot turning radius, ensuring ease of mobility for all.This one-of-a-kind bungalow combines luxury, comfort, and practicality in a picturesque setting. A rare opportunity to own a sprawling, fully accessible home on an oversized lot in the heart of Carp. Schedule your private viewing today!
Inclusions: Refrigerator, cook top, wall oven, dishwasher, upright freezer, washer, dryer, hot water tank, generator, garage door opener, reverse osmosis water treatment, water softener, central air conditioning, wood stove, light fixtures, irrigation.
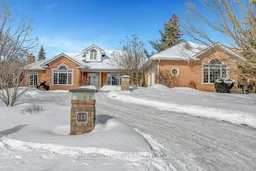 46
46

