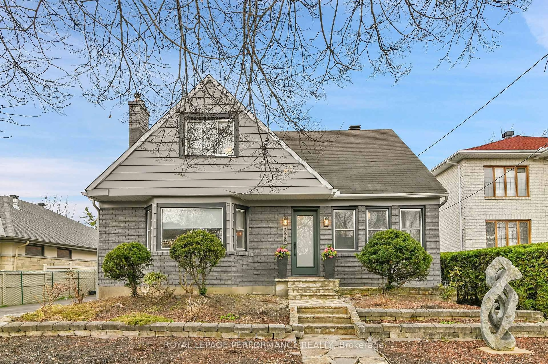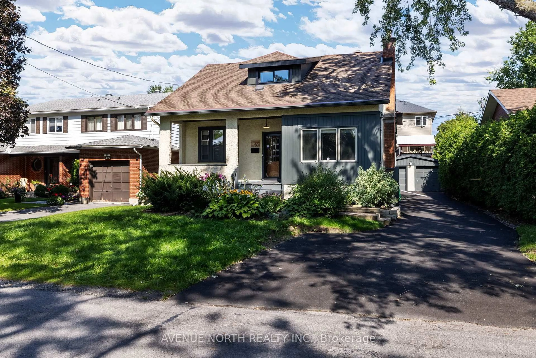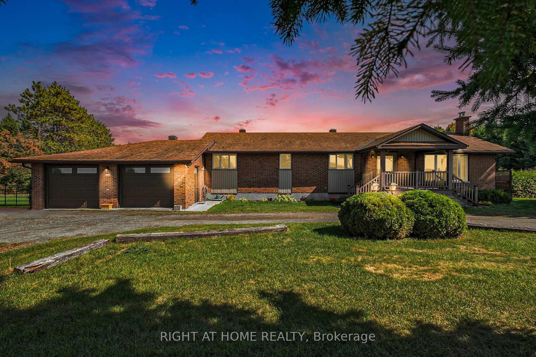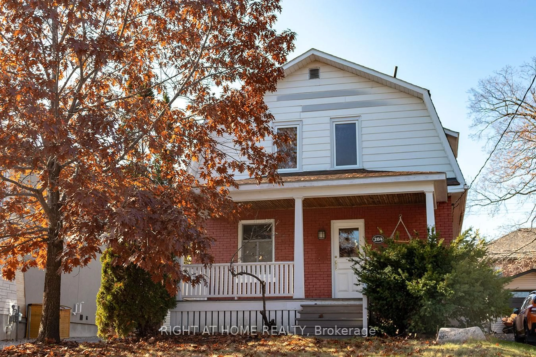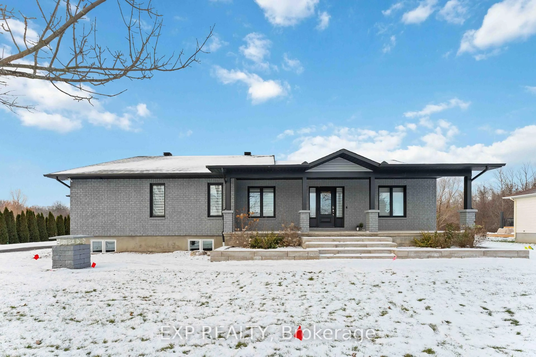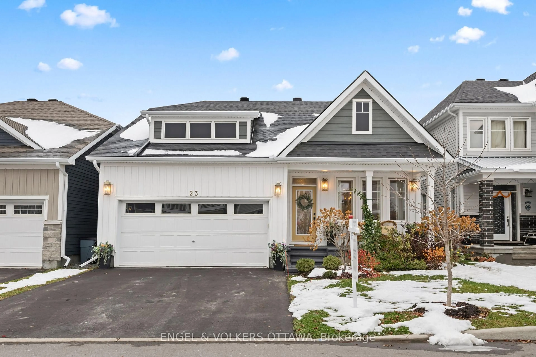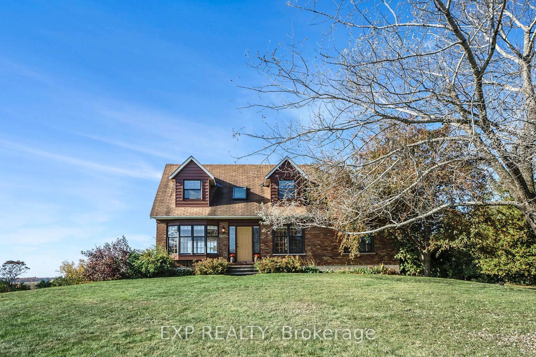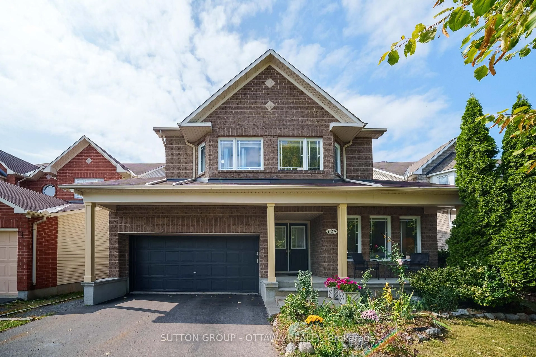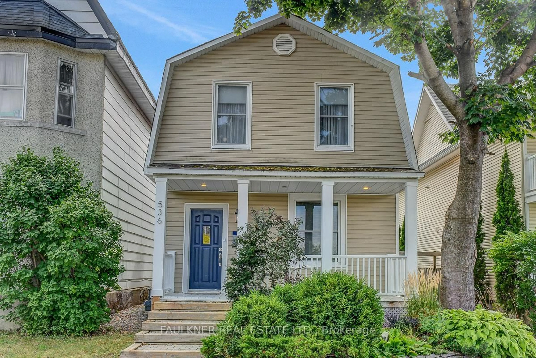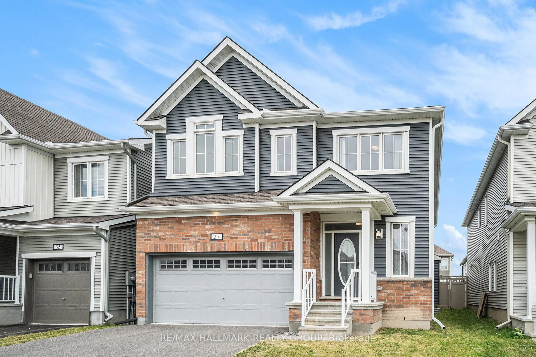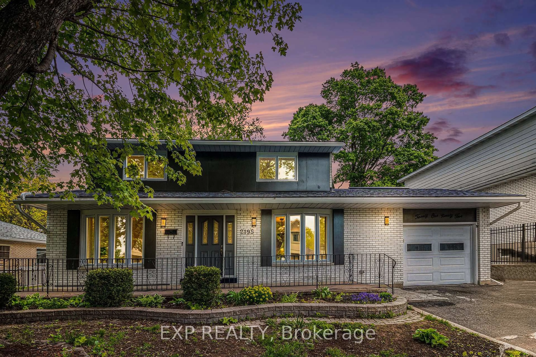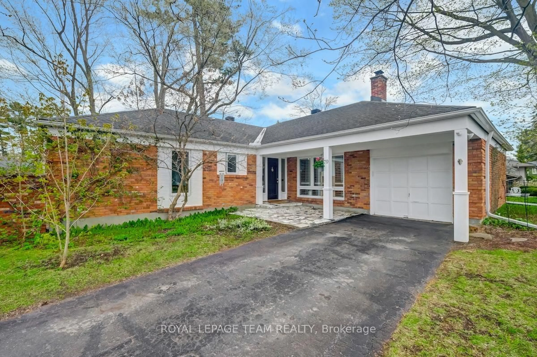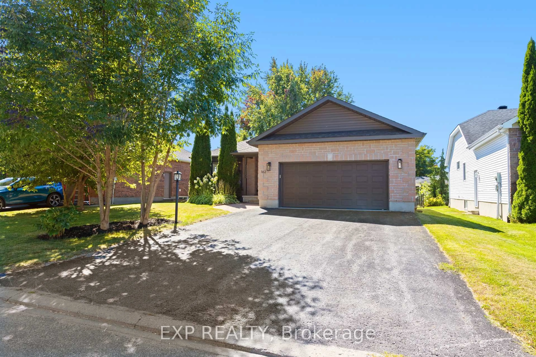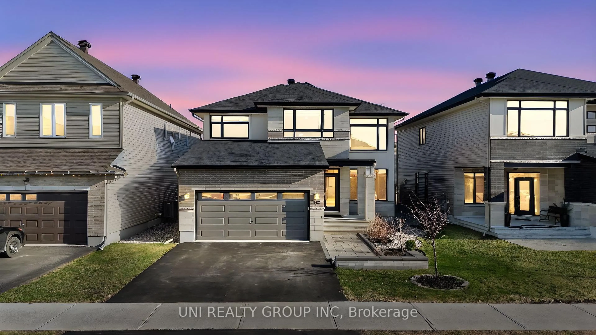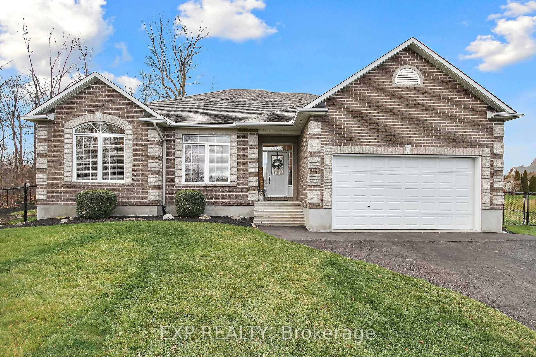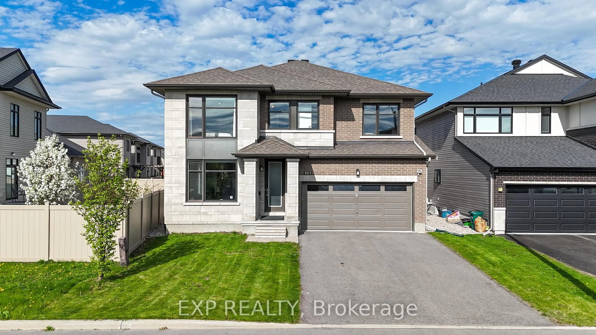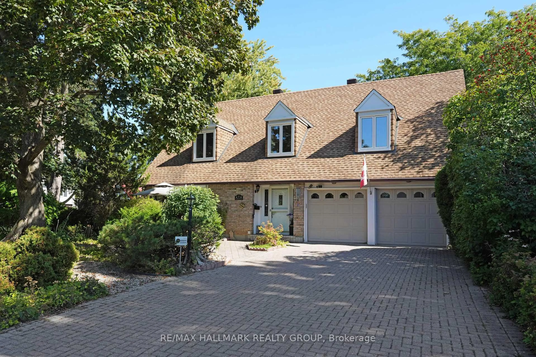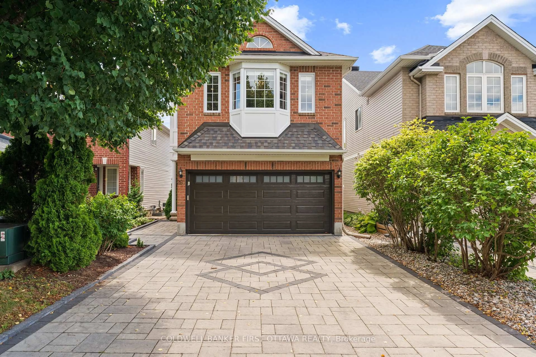Rarely available: Beautiful single family four bedroom home, in tip top shape, on an absolutely gorgeous, south facing lot, on a tranquil tree lined street with almost no traffic, with a fantastic salt water heated pool and still tons of safe and separate space for young kids..... Don't miss out! its time for a new family to make wonderful memories here. Great neighbours, great neighbourhood, in the catchment area of one of Ottawa's TOP high schools, grab your x-country skis and walk over in minutes to the groomed river trails, hop on your bike and easily get downtown along the scenic parkway. If you arent familiar with this urban Ottawa neighbourhood, its worth checking out! The versatile floor plan gives you so many living options: the original plan designated the office as the dining and what is currently used as the dining as a family room. if your "formal" lifestyle is minimal, then you could consider combining the living and dining spaces, have a family AND a home office. The beautifully redone lower level also provides family space that youd be happy spending time in or could be a great option for working from home. Enjoy the custom built sauna after a workout in your home gym. If you love to tinker, there's lots of space for that too. There are four spacious, bright bedrooms on the second level and a primary with a very generous, well lit walk in closet and a lovely, zen bathroom complete with an extra deep Japanese soaking tub to luxuriate in after a big day. Recent inspection on file. Book your showing today and ensure you have a chance to enjoy this beautiful property this summer! No conveyance of offers until Monday June 16 at 5:00PM.
Inclusions: Fridge, stove dishwasher, hood-fan, washer, dryer, lights, window coverings, freezer , work bench, basement shelving, garage hooks, garage door opener and 2 remotes, elliptical trainer, gas pool heater, pool equipment and "robot" vacuum, hot water tank
 37
37

