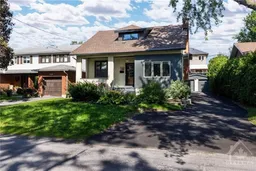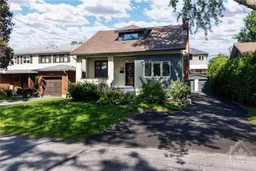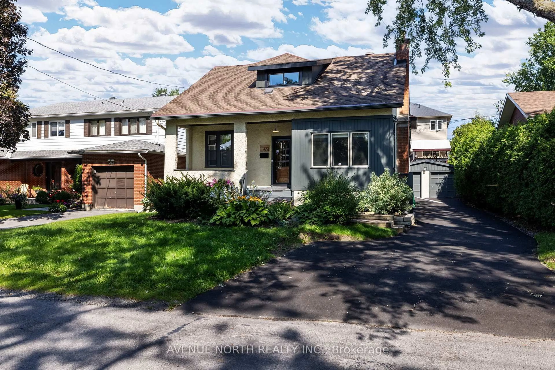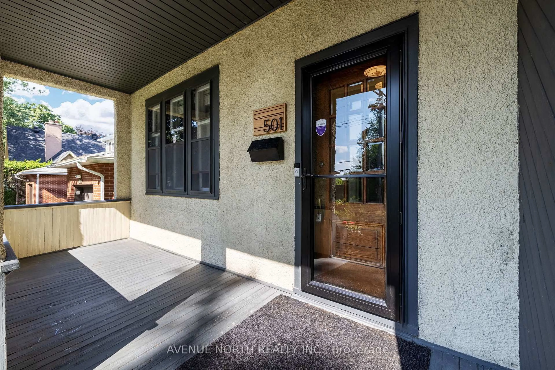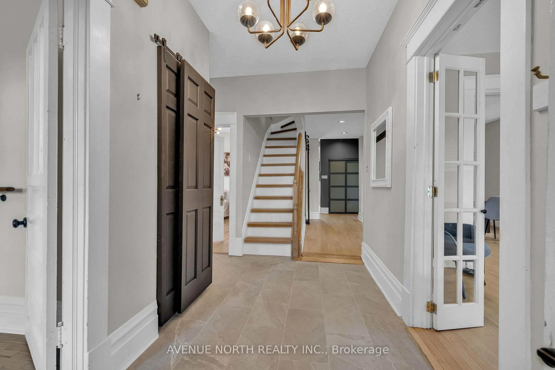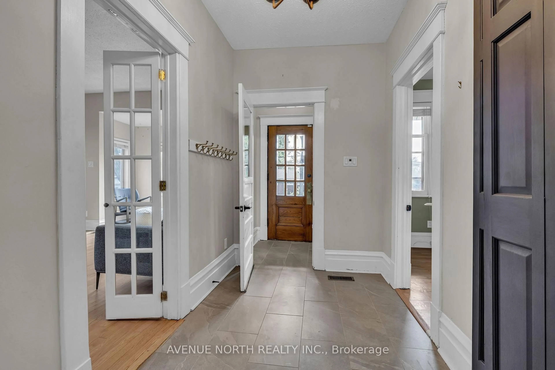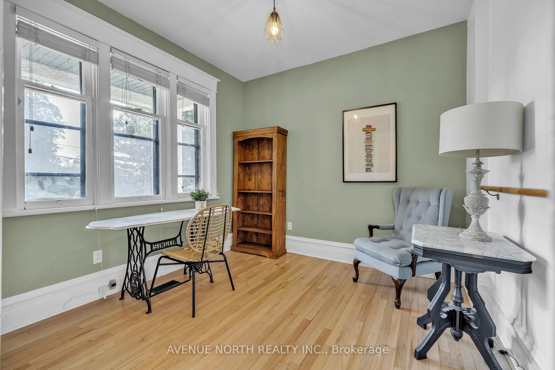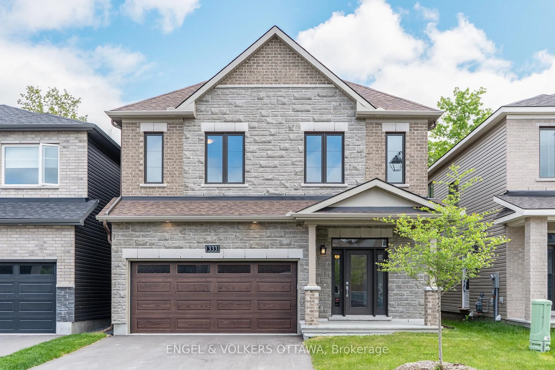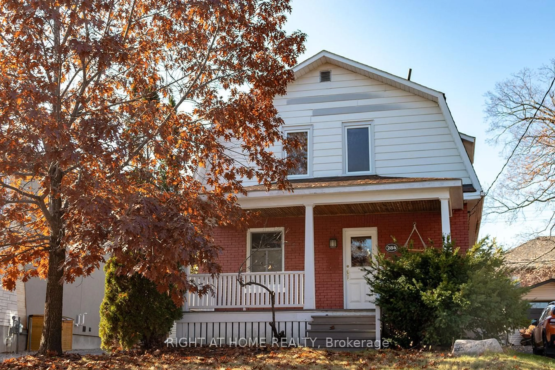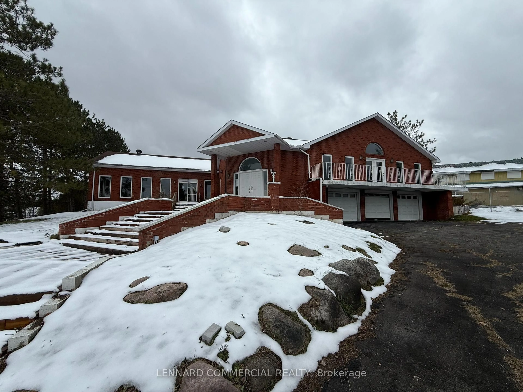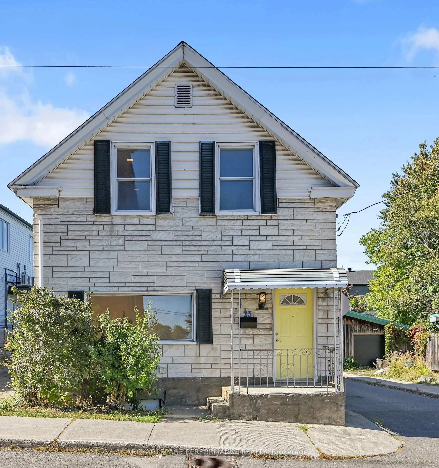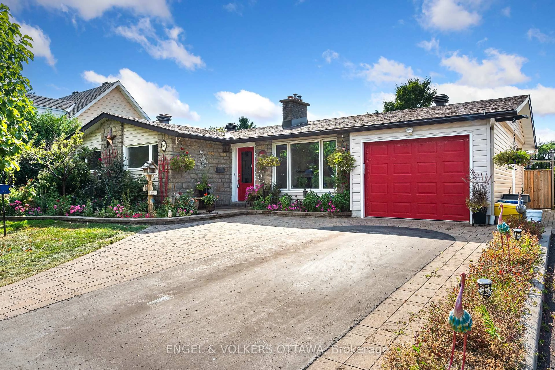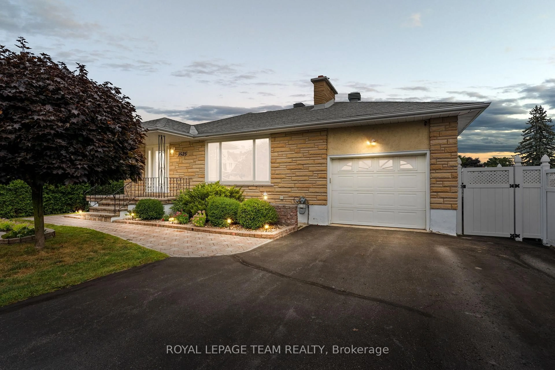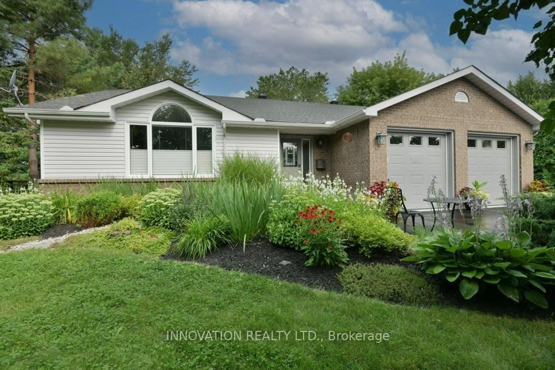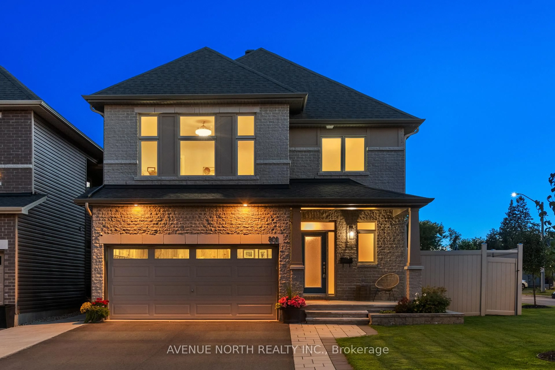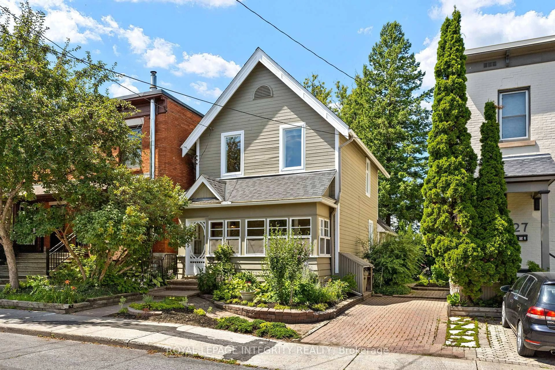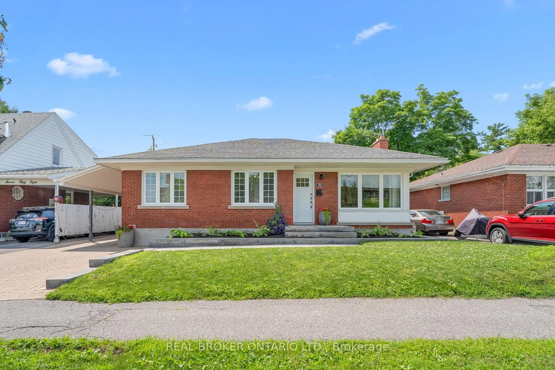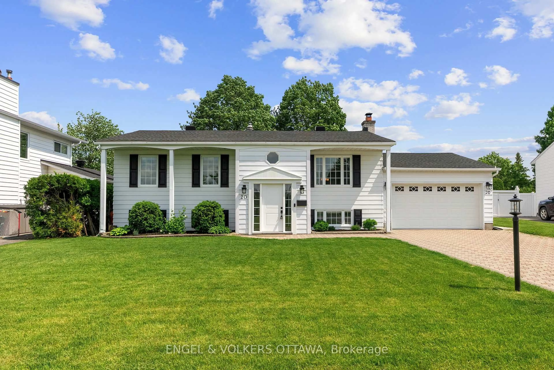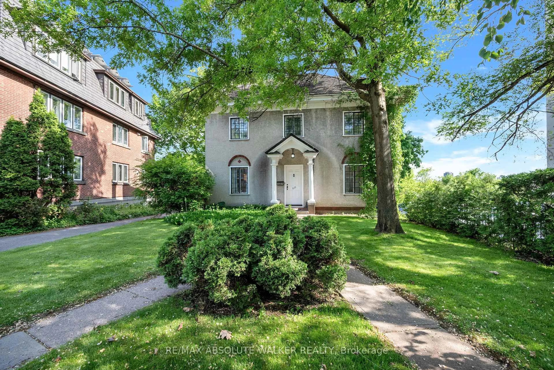501 Edgeworth Ave, Ottawa, Ontario K2B 5L2
Contact us about this property
Highlights
Estimated valueThis is the price Wahi expects this property to sell for.
The calculation is powered by our Instant Home Value Estimate, which uses current market and property price trends to estimate your home’s value with a 90% accuracy rate.Not available
Price/Sqft$413/sqft
Monthly cost
Open Calculator
Description
**OPEN HOUSE SUNDAY OCTOBER 19, 1-3PM!! ** Welcome to 501 Edgeworth Ave! Step into timeless elegance with this 3 bedroom classic home, featuring exquisite modern upgrades. The main level offers beautifully refinished hardwood floors, an abundance of natural light, classic sliding pocket doors, a natural gas fire place, and a renovated modern kitchen. The 2nd storey offers a spacious primary bedroom, with a wood burning fire place, large walk-in closet, 4 piece bath, and a generously sized secondary bedroom. The partially finished basement offers more space for a home office or rec room. Enjoy both the covered and uncovered backyard patios overlooking the landscaped backyard and pond. This Home is situated in Woodpark, close to all amenities such as grocery, shopping, pharmacy, walking paths, Sir John A Parkway, etc. Foundation 2021, Kitchen 2022, Floors 2023, AC 2023, Driveway 2023.
Property Details
Interior
Features
2nd Floor
Primary
6.45 x 5.512nd Br
6.14 x 3.32Bathroom
3.22 x 2.69Other
3.25 x 2.92Exterior
Features
Parking
Garage spaces 2
Garage type Detached
Other parking spaces 4
Total parking spaces 6
Property History
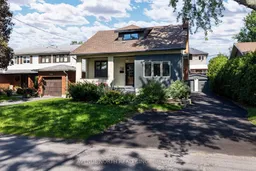
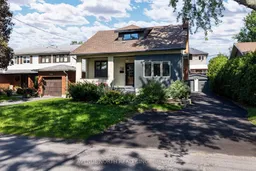 46
46