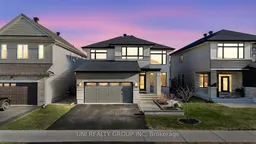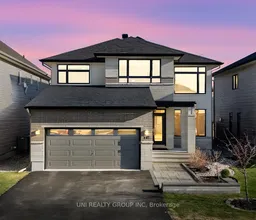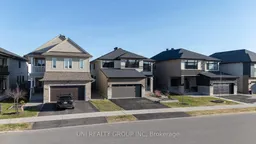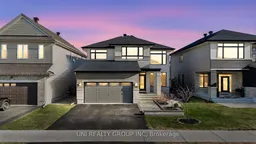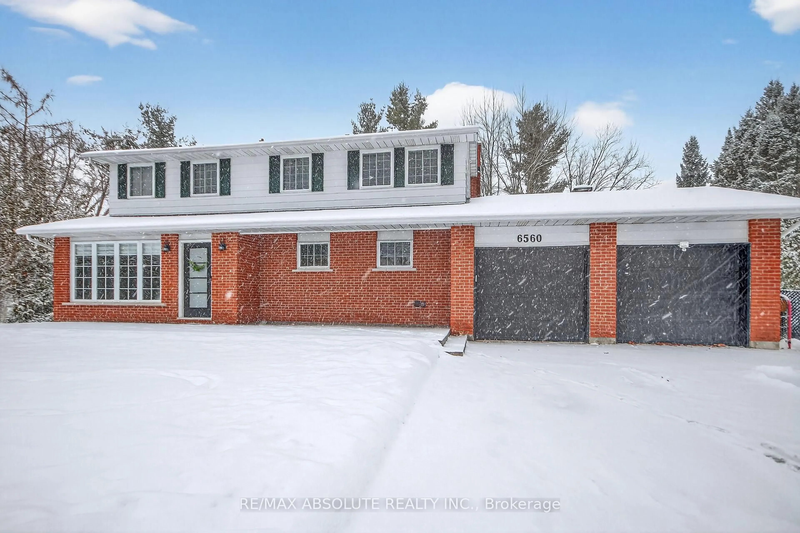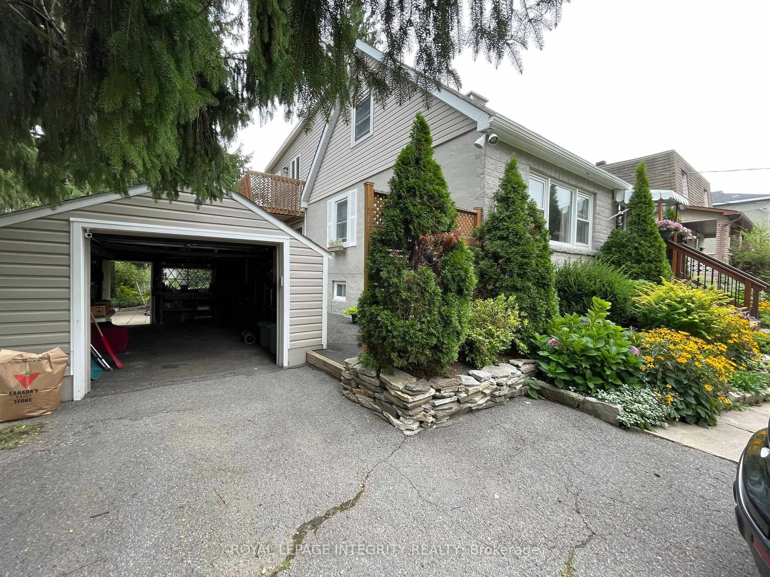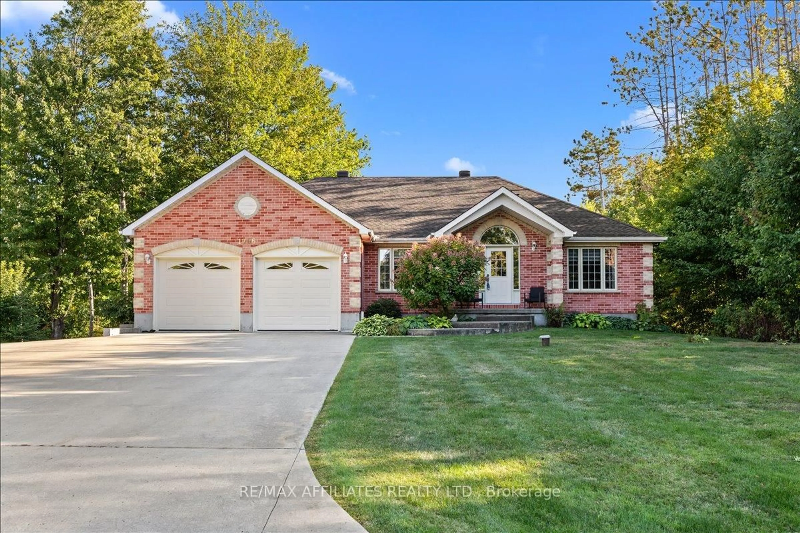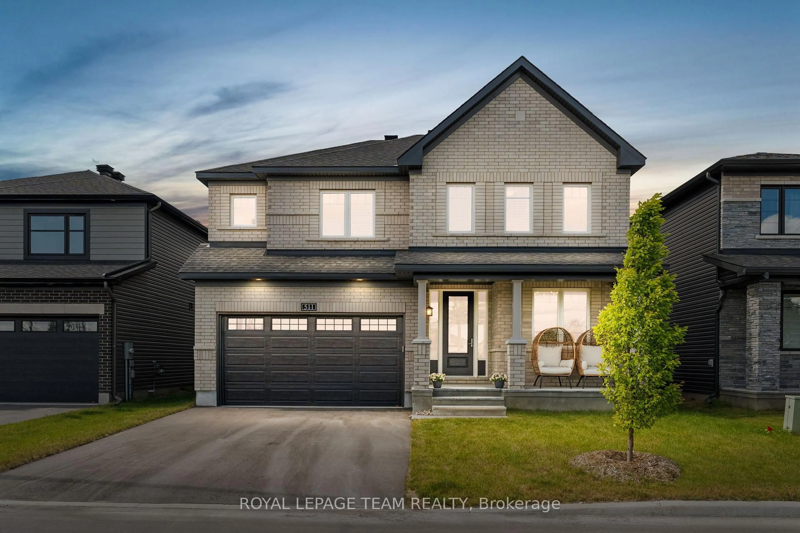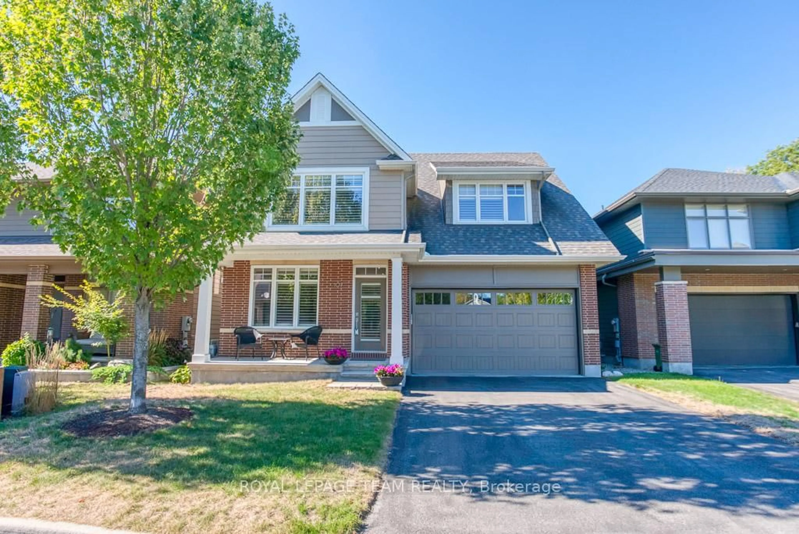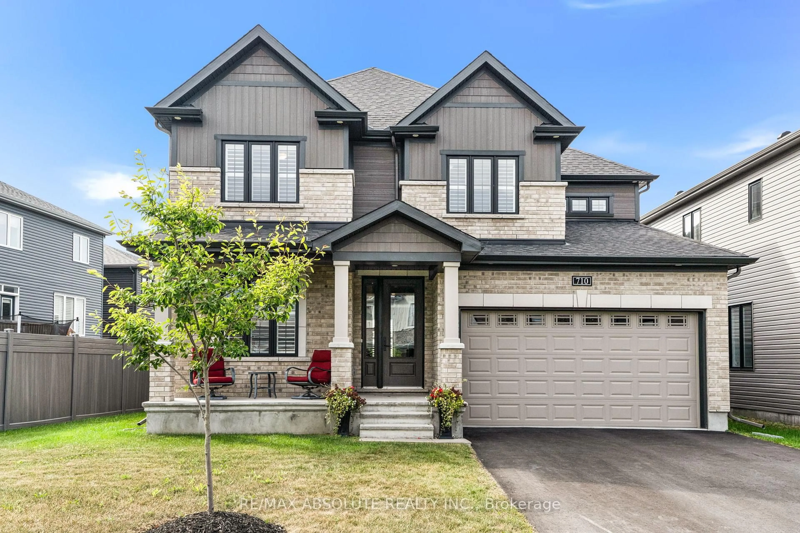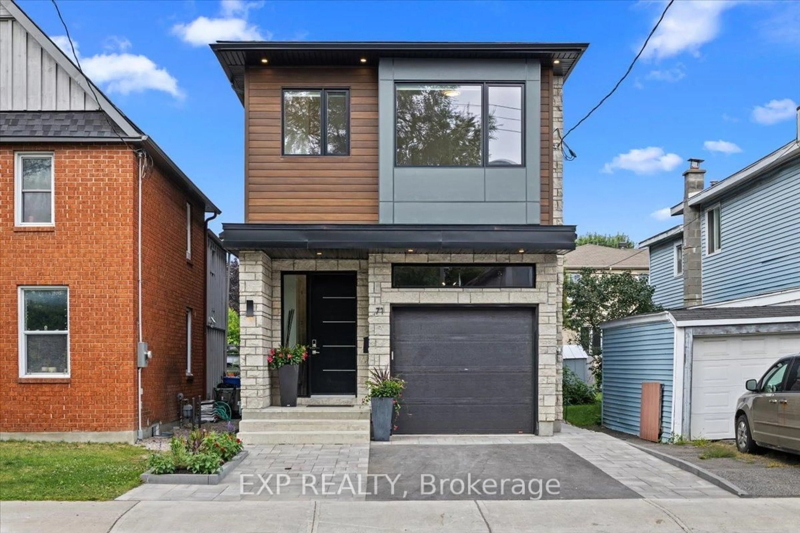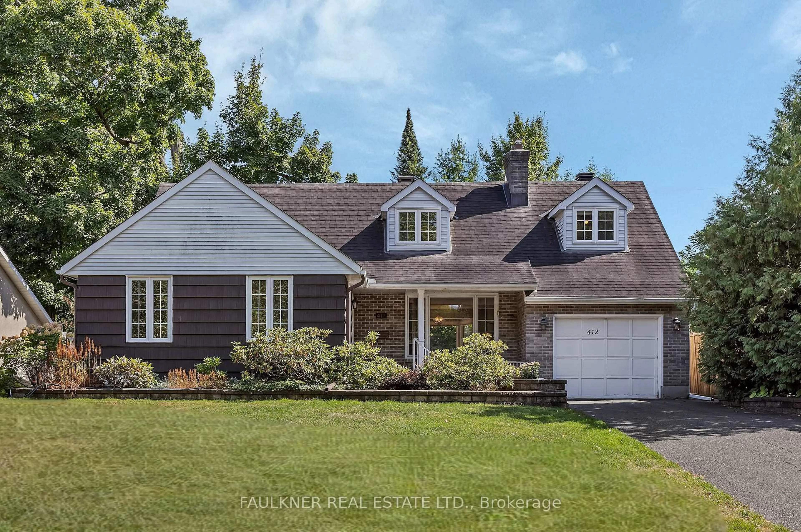Discover luxury living in this stunning 2017-built Urbandale Solana model single-family home located in the desirable Riverside South community. With approximately 3,700 sqft of meticulously designed living space, including a fully finished basement, this 5+1 bedroom, 4bathroom home offers the perfect blend of style, comfort, and functionality. Showcasing extensive builder upgrades and high-end finishes, the main floor features 9' ceilings, gleaming hardwood floors, an elegant spiral staircase. The gourmet kitchen is a chefs dream, boasting quartz countertops, stainless steel appliances, a large island, and ample dining space overlooking the bright south-facing backyard. Entertain effortlessly in the adjacent family room with gas fireplace, or enjoy the formal living and dining rooms. A versatile denideal as an office or potential 6th bedroomalong with a convenient powder room and mud/laundry room complete the main level. Upstairs, the luxurious primary suite features soaring 10' ceilings, a massive walk-in closet, and a spa-like 5-piece ensuite with dual vanities, glass shower, and soaking tub. Four additional spacious bedrooms and a full bath provide plenty of space for family or guests. The professionally finished basement offers large egress windows, a generous rec room, and a full bathroomperfect for additional living or entertainment space. Outside, enjoy beautifully landscaped front and back yards with a shed, fencing, and over $50,000 in upgrades. Built to the highest energy efficiency standards, this R-2000 certified home includes triple-pane windows above grade, enhanced insulation (including exterior basement insulation), a high-efficiency furnace with heat pump, copper piping, and a wide 19' garage. Ideally located near top-rated schools, shopping, restaurants, and the upcoming Trillium Line LRT. Some images are virtually staged. 24-hour irrevocable required on all offers. Offers will be presented @5pm, August 5th, Tuesday, 2025.
Inclusions: Stove, Dryer, Washer, Refrigerator, Dishwasher, Hood Fan
