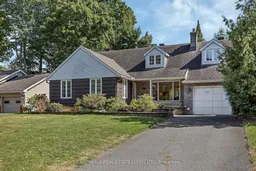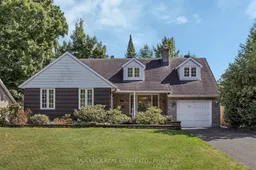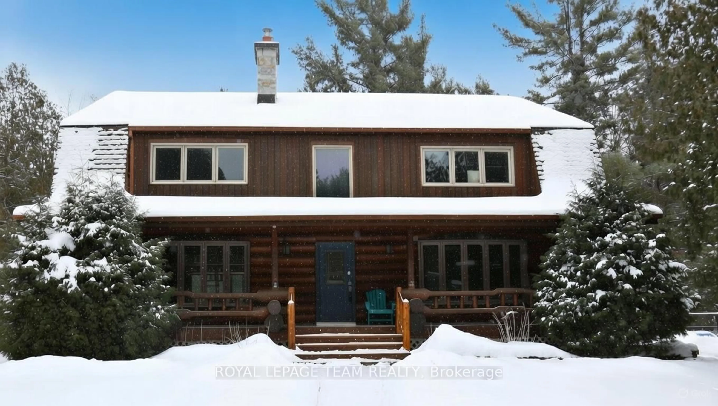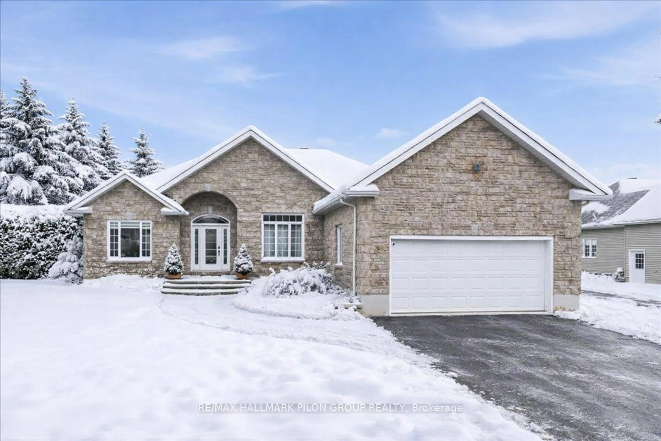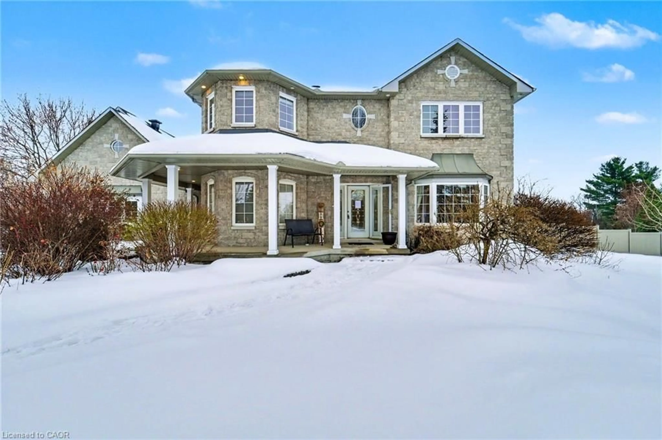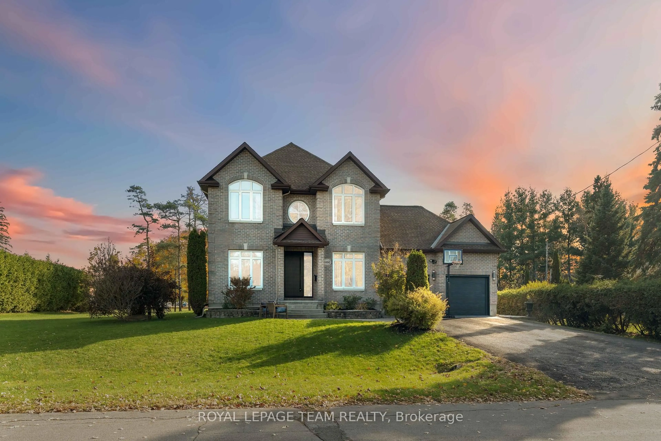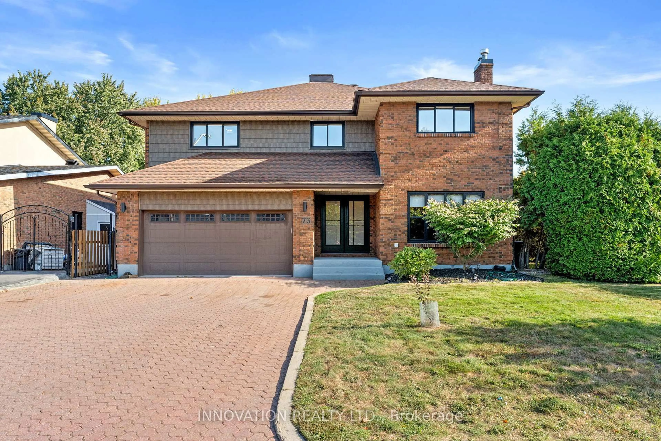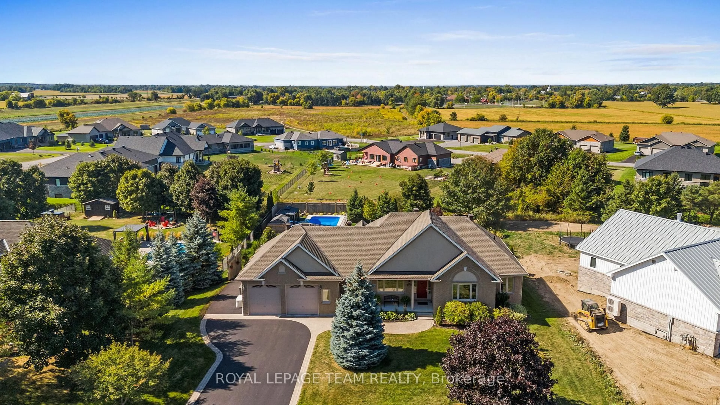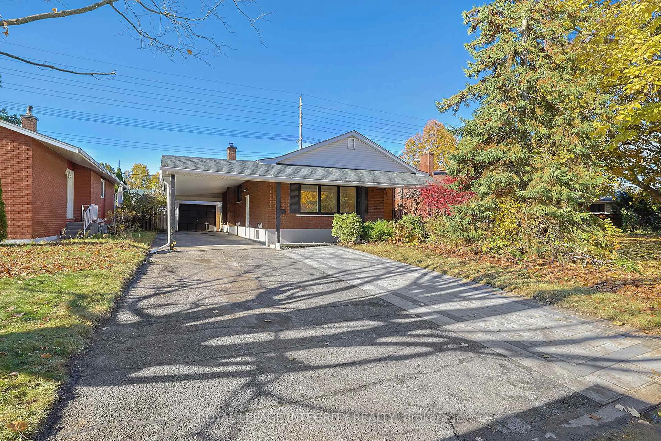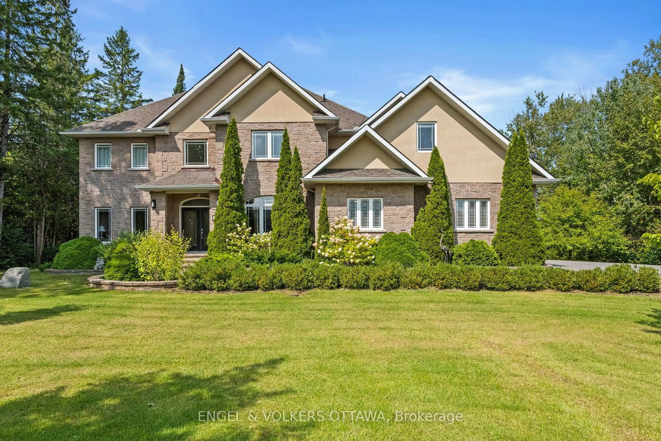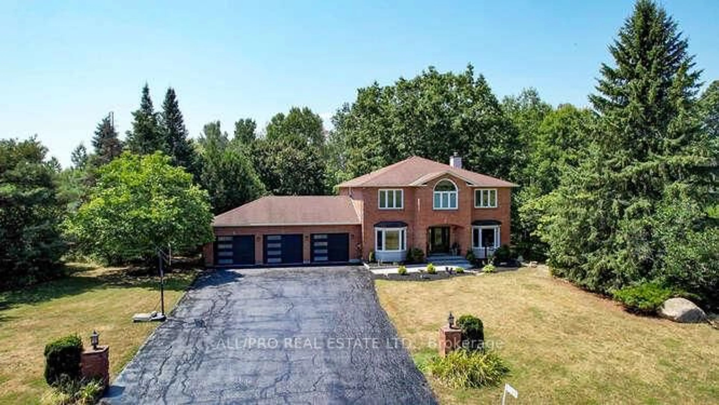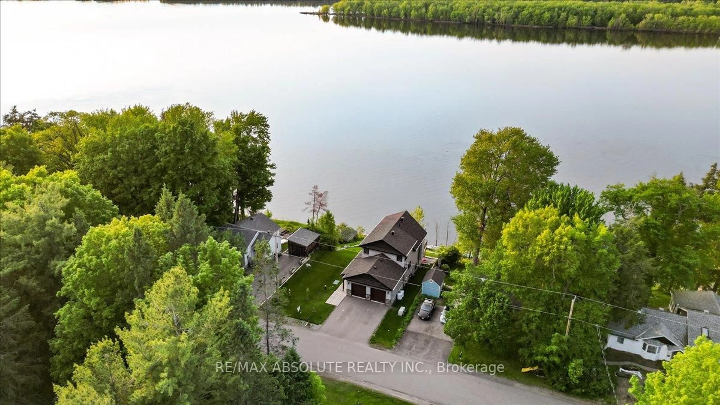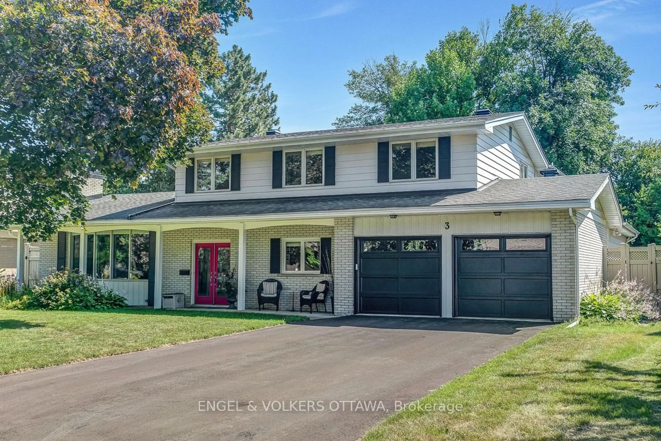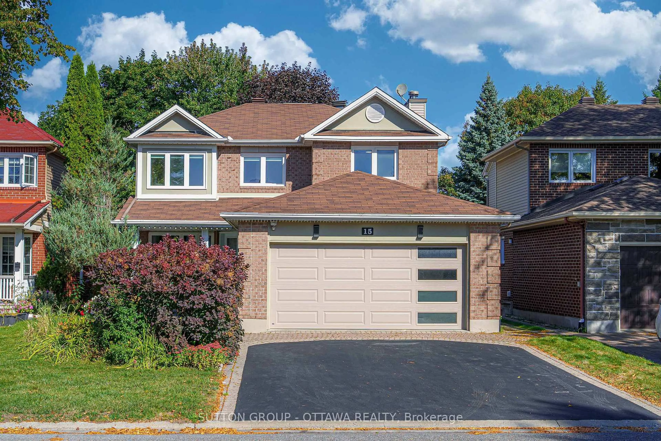Embrace a lifestyle of peace and tranquility in one of the most sought-after neighbourhoods in the city, just minutes from CHEO and the General Hospital! Perfectly situated on an expansive 70' x 120' lot overlooking Grass Hopper Hill park. This sun-drenched property, with no rear neighbours, is set amongst a canopy of mature trees with convenient access to endless trails and parkland. A welcoming front porch leads to a large main floor, oriented towards the backyard with generous windows that flood the space with natural light. Formal living and dining room with gas fireplace is accented with hardwood floors, bay window and original plaster crown moulding. The large eat-in kitchen and family room with vaulted ceiling, enjoys direct access to an entertainment size composite deck, ideal for backyard barbecues and day to day family living. The main floor bedroom with 4-piece bath and separate laundry is a welcome surprise, offering a versatile layout that easily transitions to bungalow living. The second floor boasts 2 large bedrooms, including a primary suite with separate sitting area/home office and a luxurious 5-piece bathroom with soaker tub. Looking for more space...the finished basement with 2-piece bathroom, features a rec room/billiard room, mudroom with direct access to the attached garage and a professional darkroom for the photography enthusiast. Easy access to public transit, shopping and wonderful school options. Seize the opportunity and make this your forever home!
Inclusions: Fridge, wall oven, microwave, cooktop, hood fan, dishwasher, bsmt. fridge and freezer, all window coverings, bookcases in family room and rec-room and cabinetry in workshop
