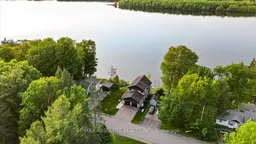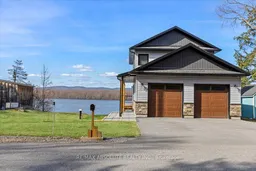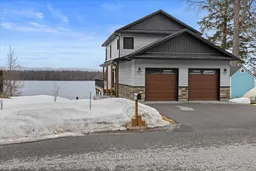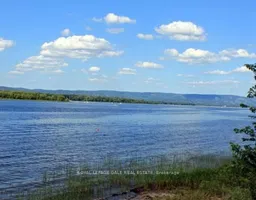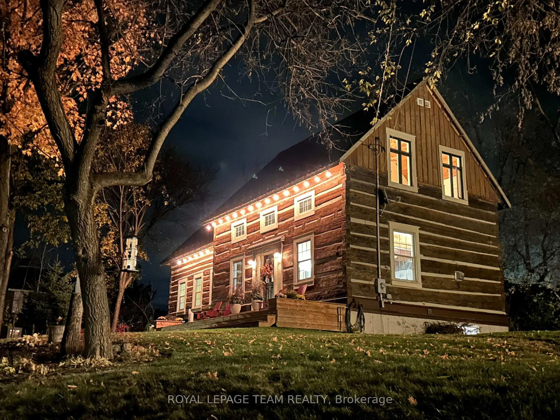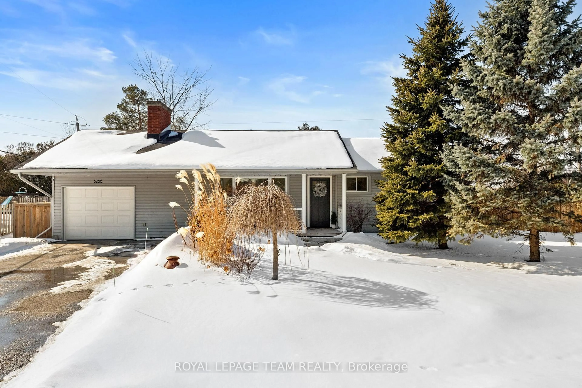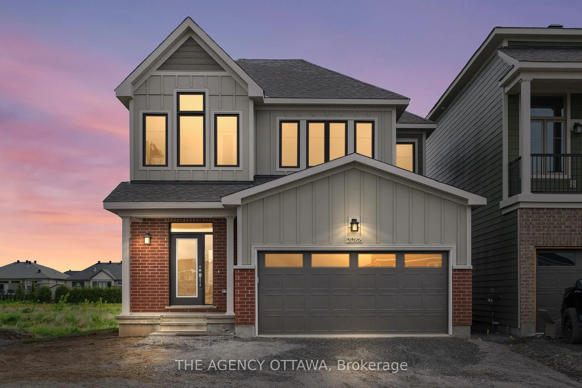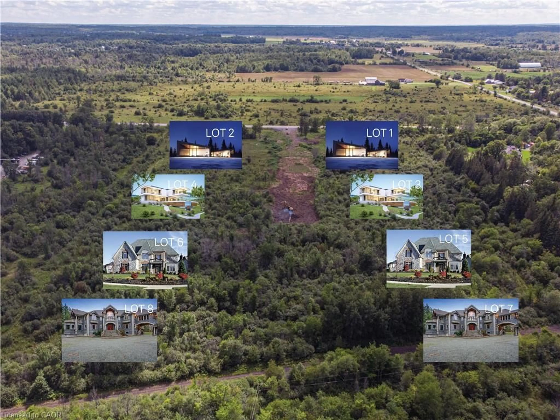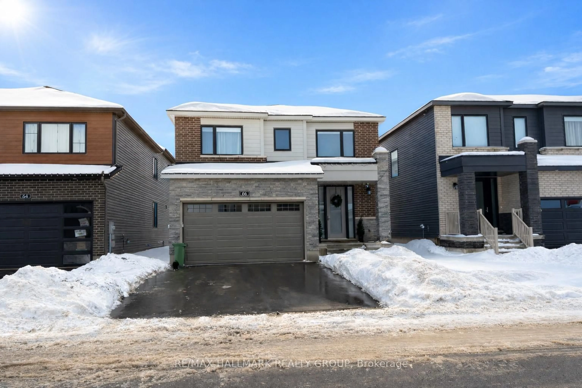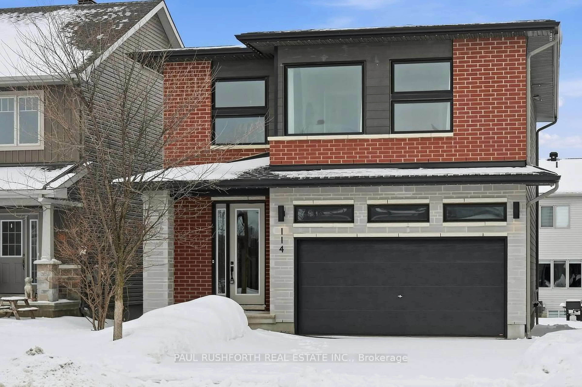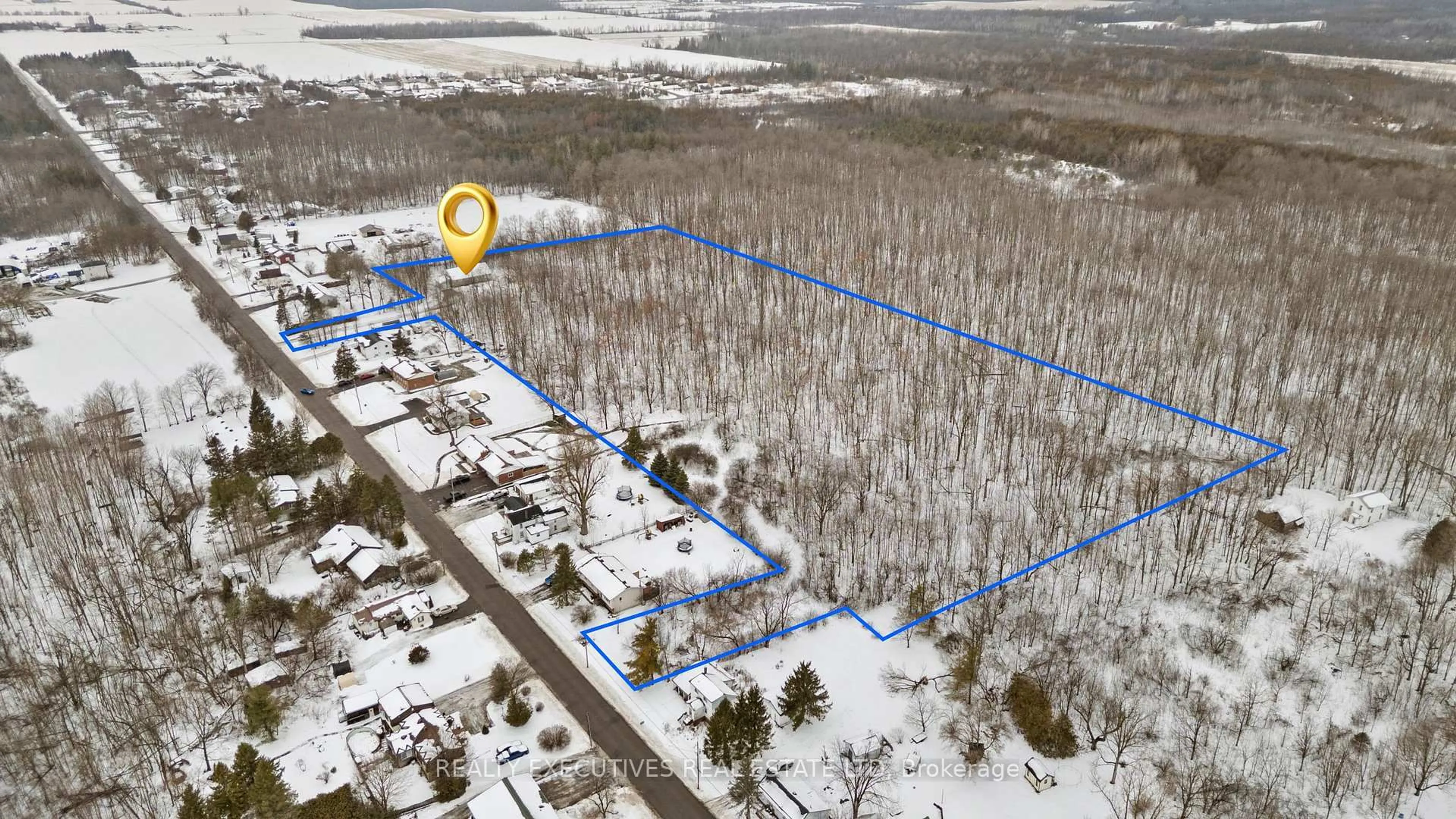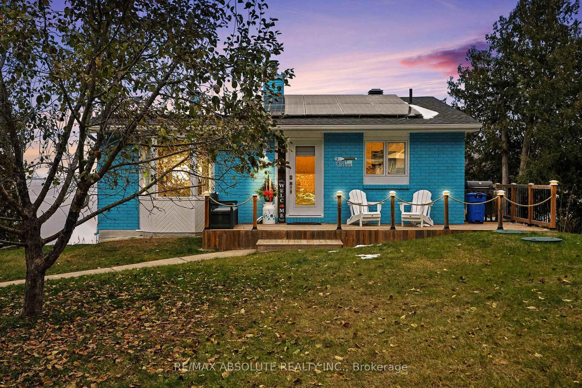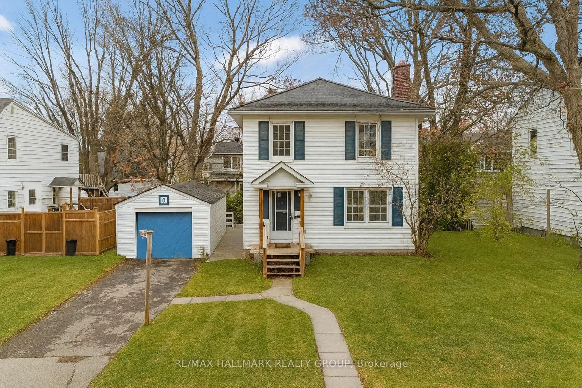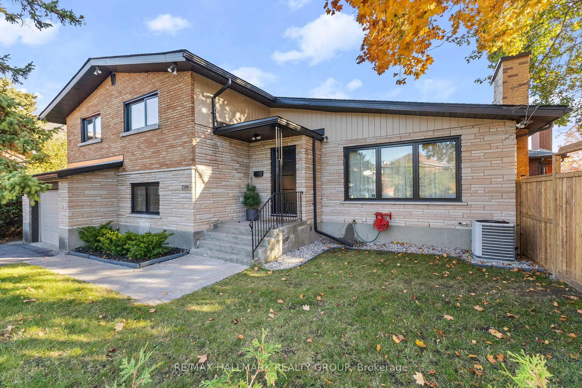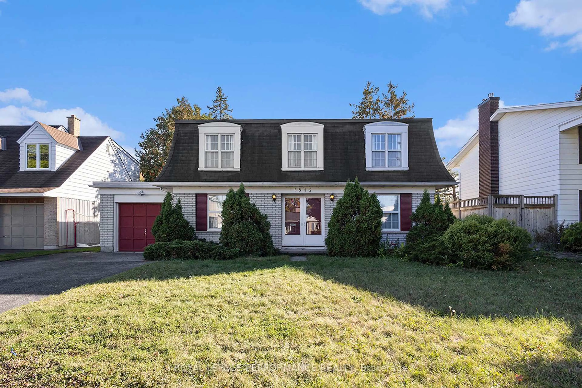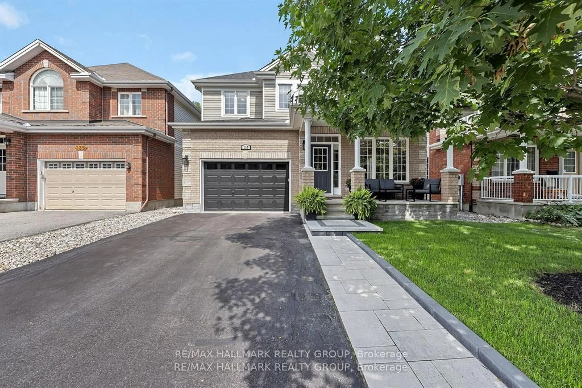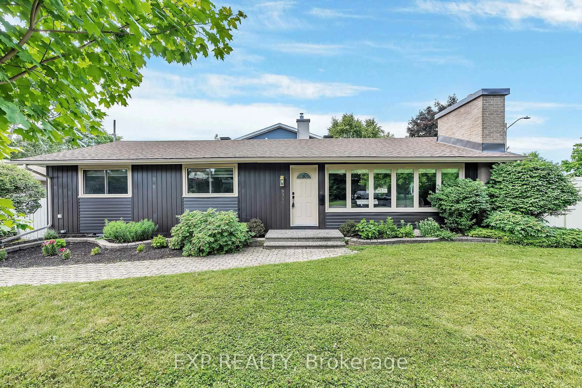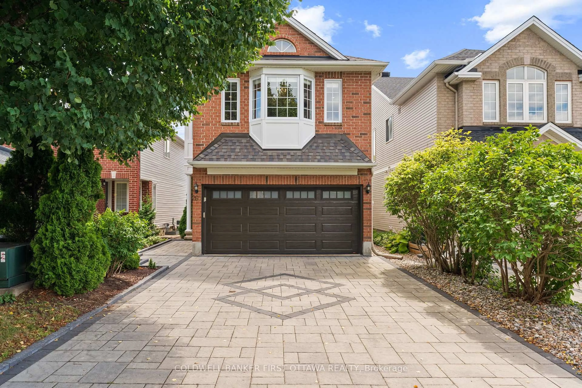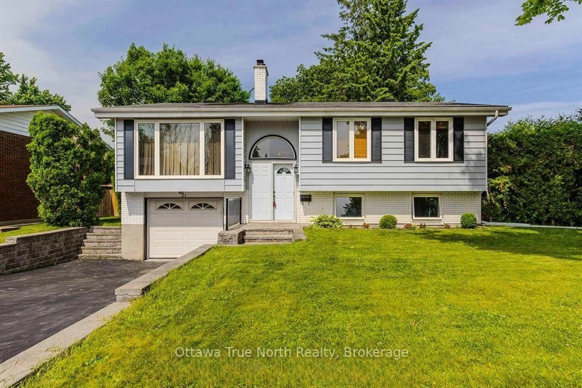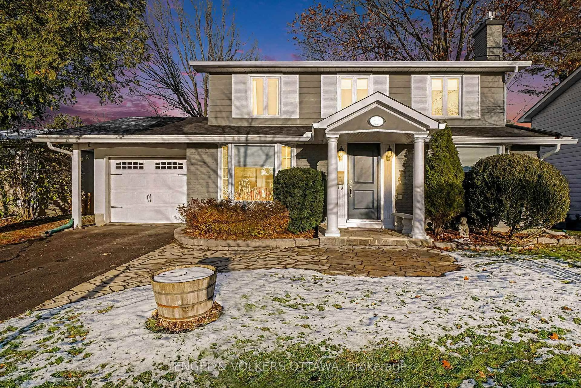Waterfront living at its best with 70 feet of waterfront on the Ottawa River! Riverwood Drive is on a low traffic quiet cut de sac in the close knit community of McLarens Landing! Picturesque views ALL year round- the LUCKY owners of this home get to see the sun rise & set from their large back porch & from most windows inside the home! An amazing lifestyle awaits that includes your very own PRIVATE sandy beach! An easy drive home as all the roads are paved! A calm unchallenging walk from your home to the water, once there it is so scenic, OPEN & serene! A FULLY insulated 2 car garage. Inside you will find a stylish low maintenance living with coastal vibes! MAPLE hardwood on the main floor & on the EXTRA wide staircase! The gorgeous kitchen offers quartz countertops, loads of shaker style cabinetry, an island! The real wow factor comes from the 2 story wall of windows in the great room- SO much nicer in person! 3 bedrooms above grade & 4 full baths! Bedroom 3 or office on the main floor offers a gorgeous cheater ensuite! The waterfront primary is riverfront perfection with private balcony! There is a walk- through closet that guides you to the 4-piece ensuite. All the bathrooms vanities are finished in a very light wood stain keeping a nice easy consistency throughout. The WALKOUT fully finished lower level offers a generous rec room, wet bar, 4th FULL bath plus LOTS of storage!! Living in McLaren's Landing offers many special annual events for ALL ages & access to private McLaren beach! Explore for miles, kayak to Mohr's Island or fish from your own dock- true outdoor living all year round! Unrivalled lifestyle! FULL back up generator. ICF construction. Bell Fibe high speed internet- essentials for modern rural living! .Lots of local amenities & only 20 minutes from Kanata
Inclusions: fridge stove dishwasher washer dryer
