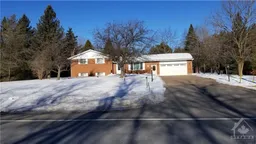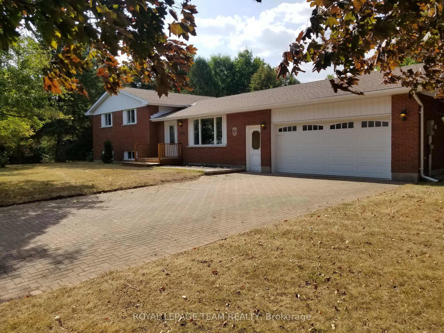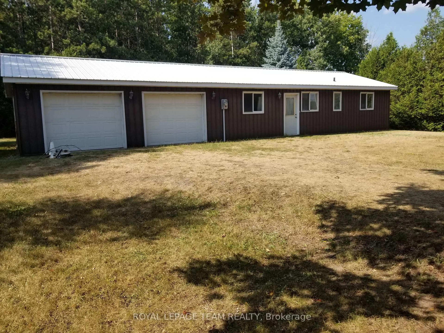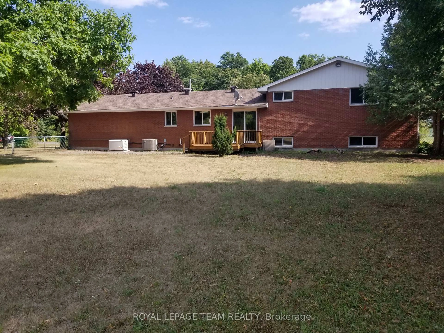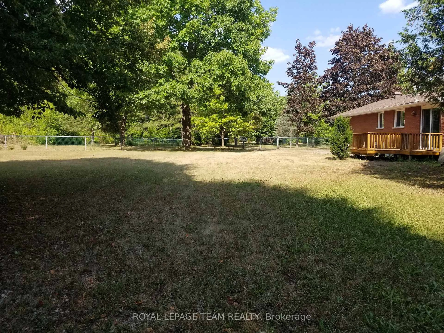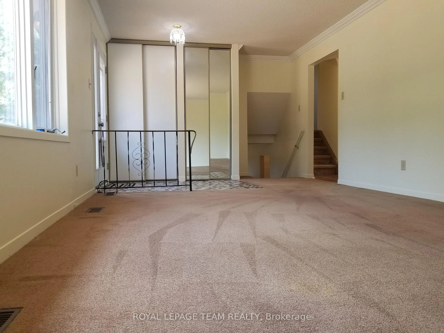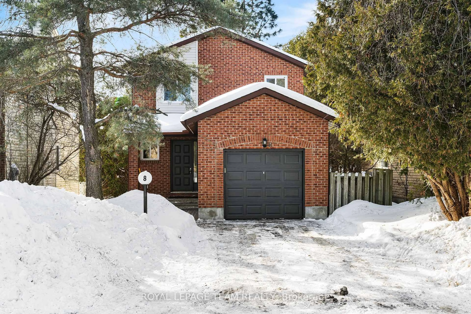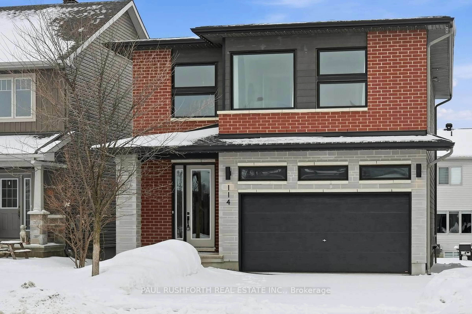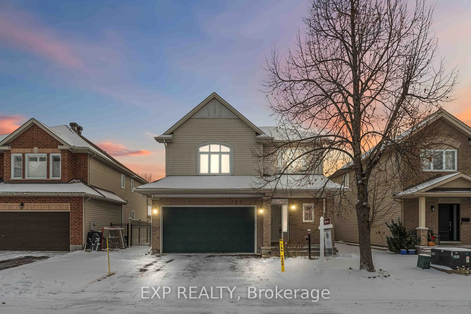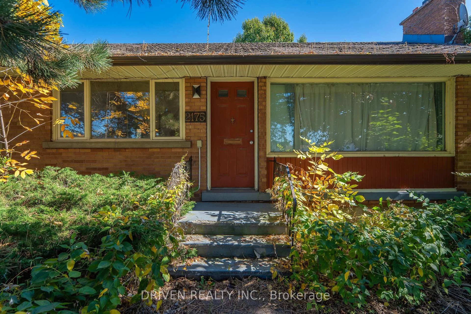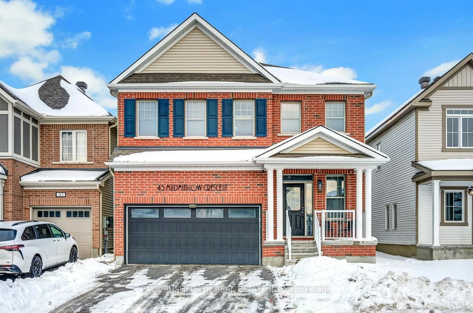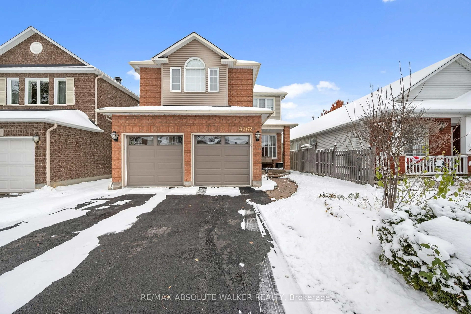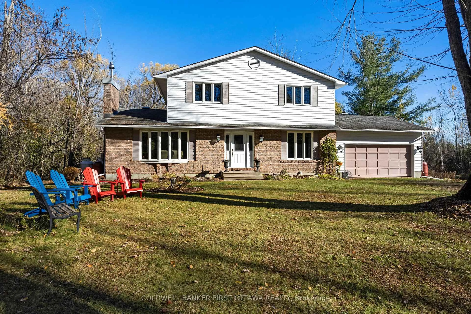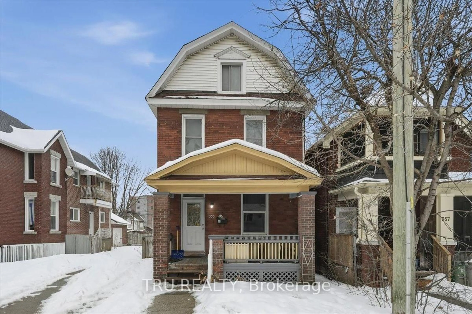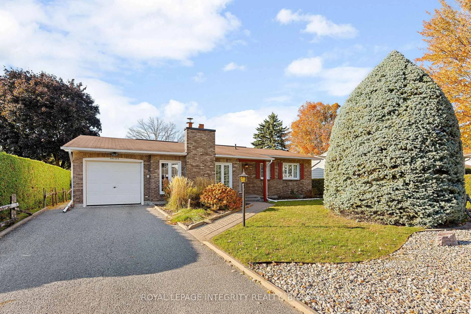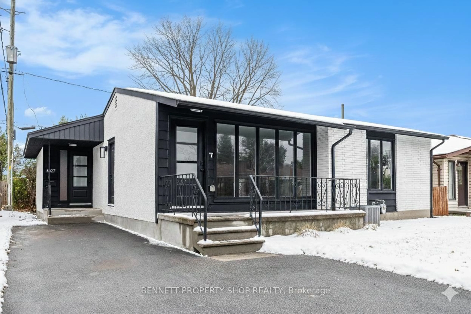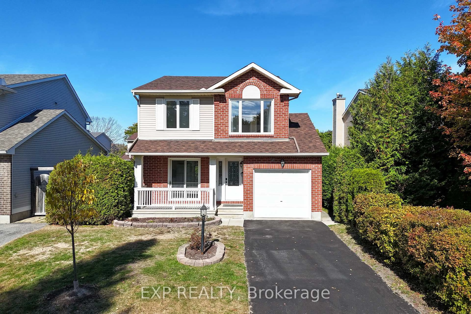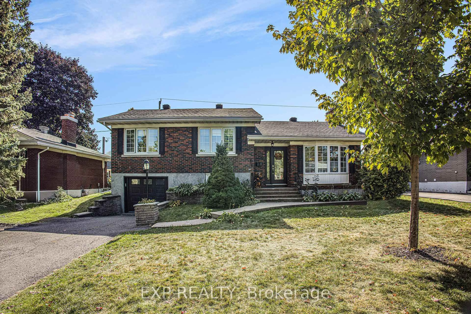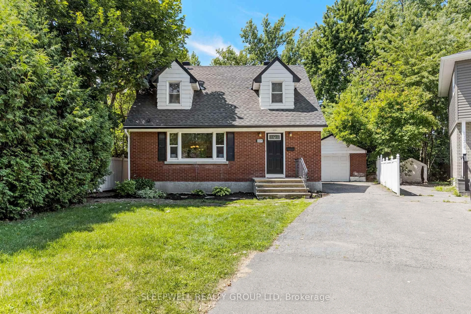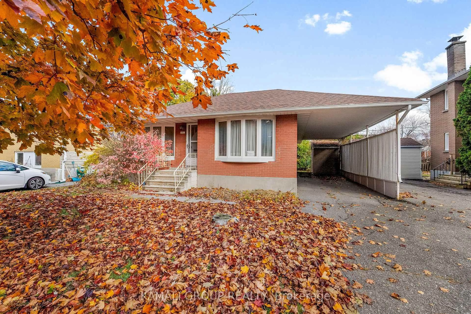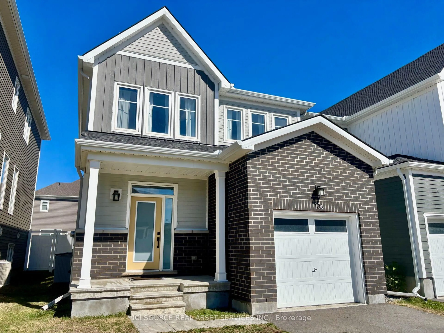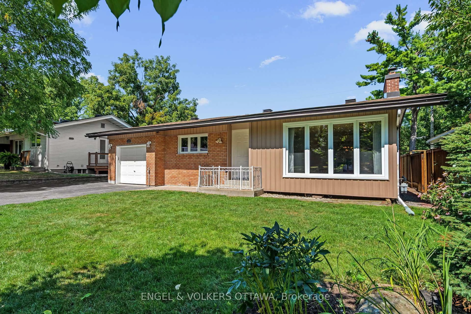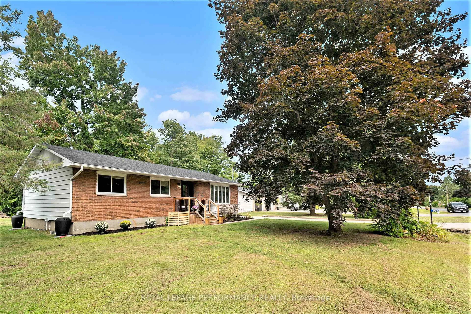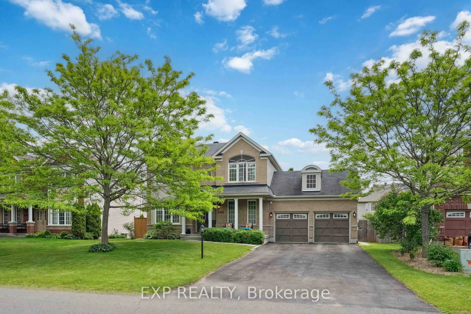7595 Snake Island Rd, Metcalfe, Ontario K0A 2P0
Contact us about this property
Highlights
Estimated valueThis is the price Wahi expects this property to sell for.
The calculation is powered by our Instant Home Value Estimate, which uses current market and property price trends to estimate your home’s value with a 90% accuracy rate.Not available
Price/Sqft$521/sqft
Monthly cost
Open Calculator
Description
Exceptional family property on 9.9 acres! Four level split home-all brick-5 bedroom- Central air-1.5 baths-Main flr laundry ,family room w/gas FP,,Spacious 2 car garage with EV plug in,Newer 14KW Generac(2023)-(Nat gas)-Chain link fenced rear yard,Rear deck,Interlock drive,Updated water supply,(2018)Garage heater (2023)Nat gas furnace(2019)Kitchen updated approx 6 years,Lovely private treed property with 7 acre mature Red pine plantation.Recent roofing(2021)Newer air conditioning unit,Septic pumped 2024,That's not all! Secondary building"The Honey house" is an additional residence/in-law retreat with double insulated garage/Workshop,All garage doors with electric openers,(Separate well and septic)2 bedrooms-Kitchen-living ,dining and laundry rooms,and 4 pc bath.Building measurements will be available)(Electric heat with separate hydro meter.)Many more details during your visit! Feature sheets available with additional information.Just minutes to Metcalfe.Greely and Ottawa South! This lovely rural residence has been built and maintained by the original owner.Ask for a showing on this exceptional property today!
Property Details
Interior
Features
Main Floor
Kitchen
2.21 x 3.96Backsplash / Combined W/Dining / Custom Backsplash
Laundry
3.96 x 1.522 Pc Bath
Kitchen
2.87 x 3.96Country Kitchen / Eat-In Kitchen / North View
Living
3.96 x 7.01Casement Windows / Crown Moulding
Exterior
Features
Parking
Garage spaces 2
Garage type Attached
Other parking spaces 6
Total parking spaces 8
Property History
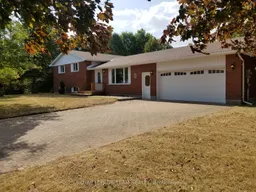 21
21