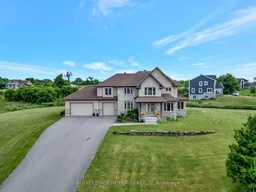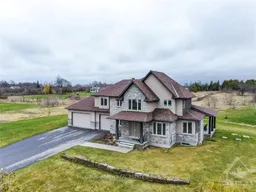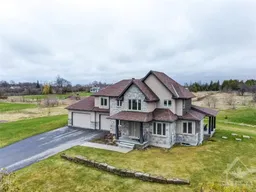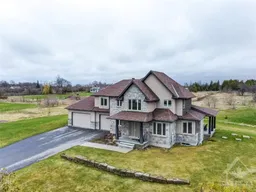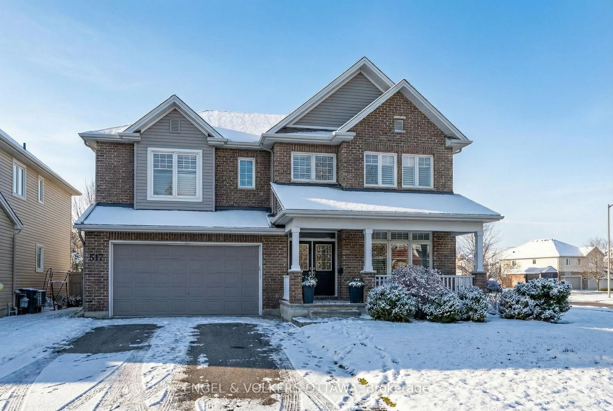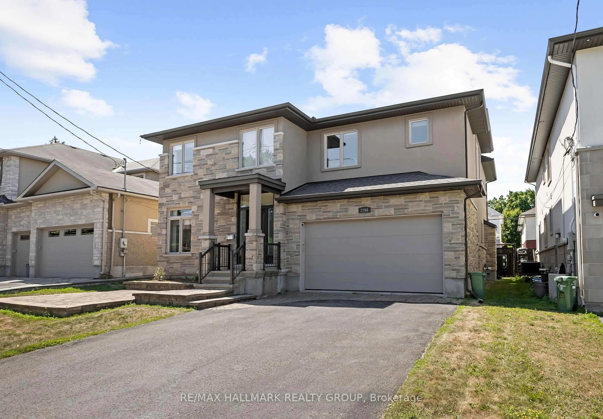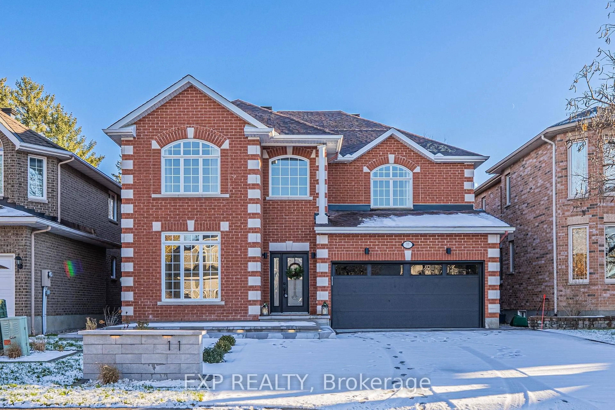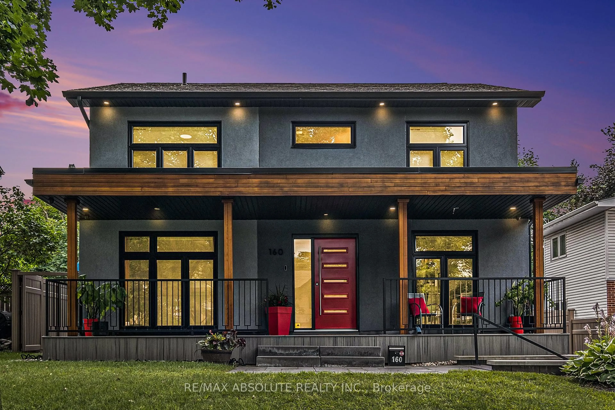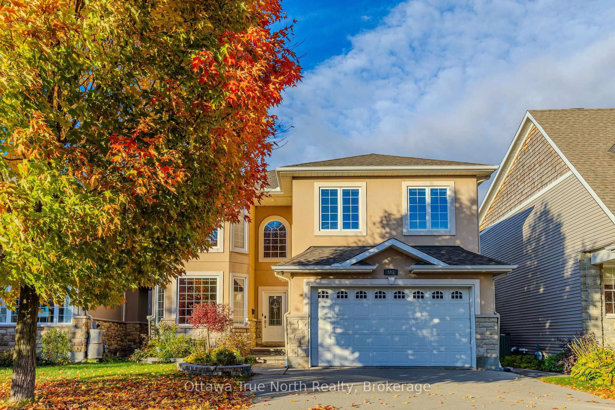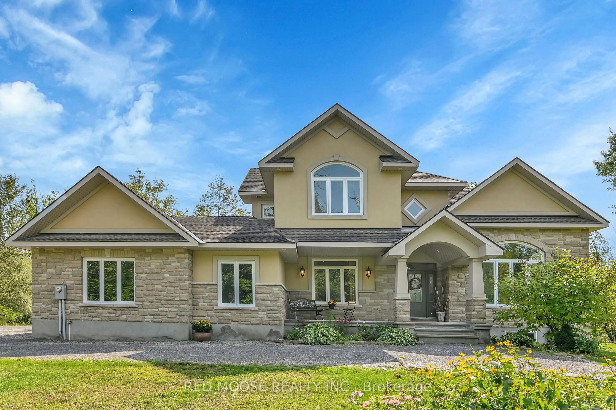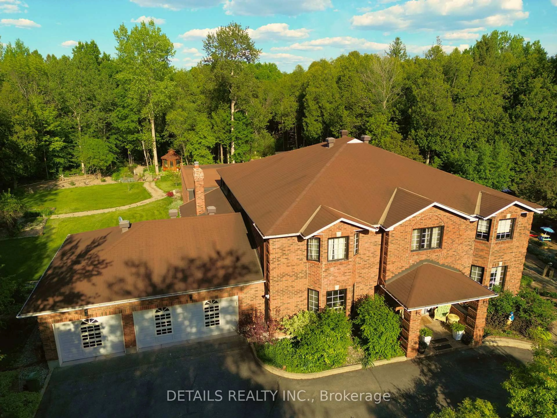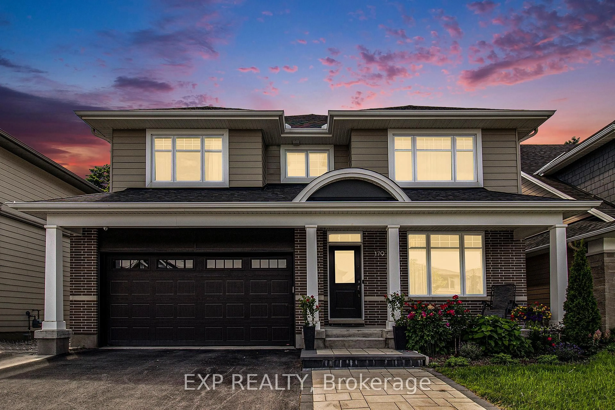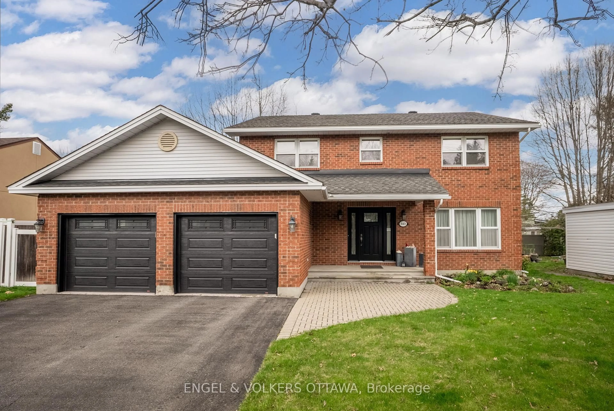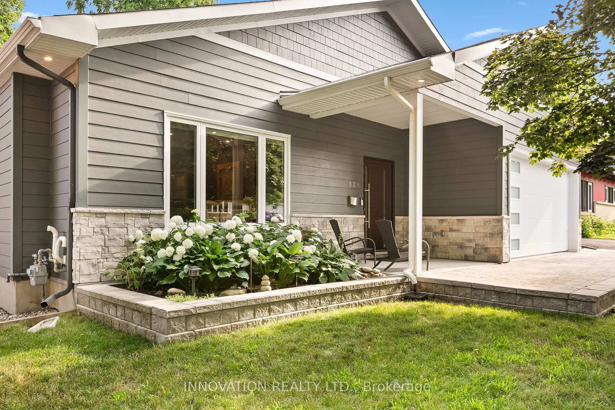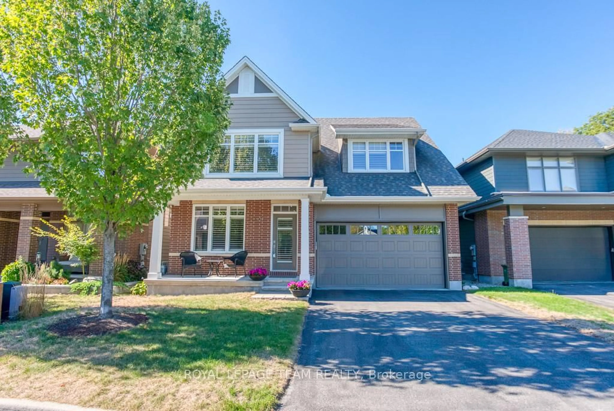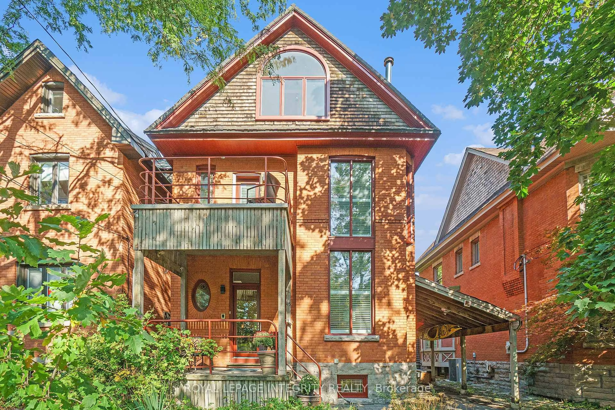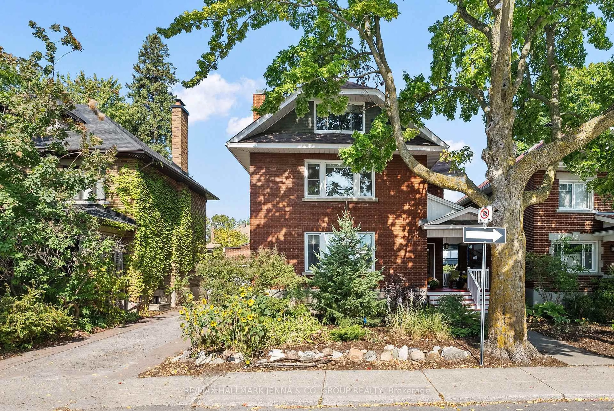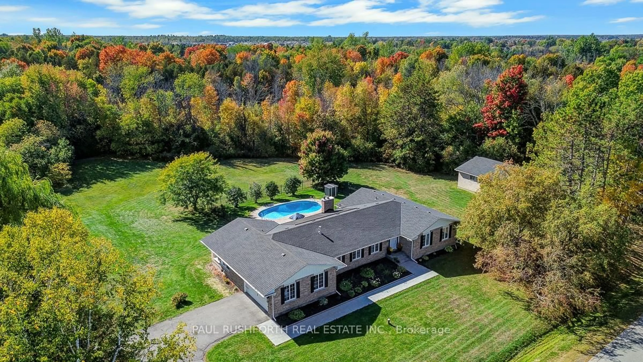SPECTACULAR 3148 sqft custom home on a 2-acre estate lot in the highly sought-after Ridgewood Estates - a community just 10 minutes from Stittsville where luxury listings rarely hit the market.This showpiece residence is a masterclass in craftsmanship, design, and function, blending upscale finishes with a layout tailored for everyday comfort and refined entertaining. From the lush, IRRIGATED landscaping and PAVED driveway to the oversized triple-car garage, every exterior detail has been meticulously planned. Step inside and be immediately impressed by soaring two-storey ceilings, a grand focal staircase, and gleaming hardwood floors throughout both levels. The chefs kitchen is fully equipped with premium appliances and an oversized island, flowing effortlessly into the formal dining room and coffered-ceiling living space with fireplace. A main floor office overlooks the peaceful property, and a large mudroom keeps everything organized. Expansive windows fill every room with natural light. Upstairs, the luxurious primary suite boasts a custom walk-in closet with built-ins to maximize storage and spa-like ensuite. The second floor also features a convenient laundry room, three additional spacious bedrooms and full bath with double sink vanity. The finished lower level offers 9' ceilings, a cozy rec room with fireplace, full bathroom, cold storage and flexible unfinished space for a fifth bedroom, or gym plus direct access to the garage, making it ideal for a future in-law suite. Outdoor living includes a covered porch and a flat, landscaped lot with well and a Clearstream septic, ideally positioned perfectly to allow for future pool installation. Additional features include a Generlink system, EV plug, new furnace and heat pump (2023), and a hot water tank (2025). Private, peaceful, and perfectly located just minutes from amenities this is estate living at its finest. Book your private tour today; this extraordinary property won't last.
Inclusions: Dishwasher, Dryer, Freezer (Standalone), Microwave, Refrigerator, Stove, Washer, EV Charger, Generlink, Auto Garage Door Opener, Centra Vac, Water Treatment System, Window Blinds, TV Wall Mounts, Hot Water Tank
