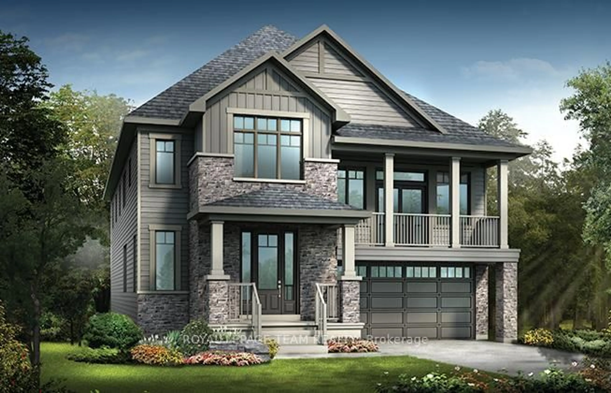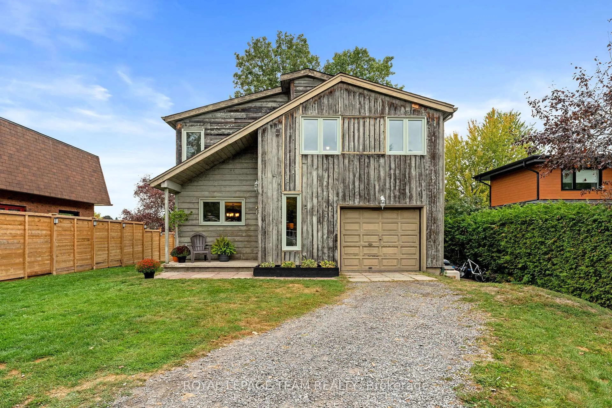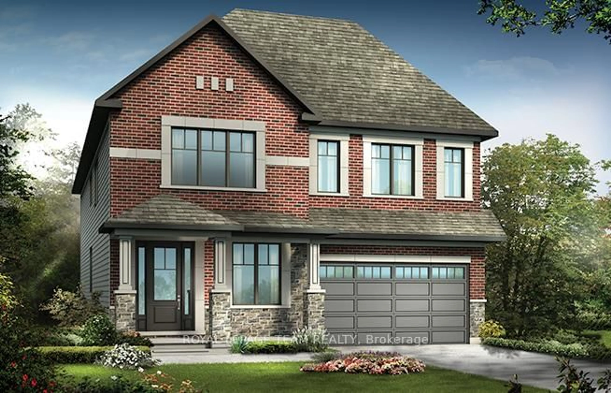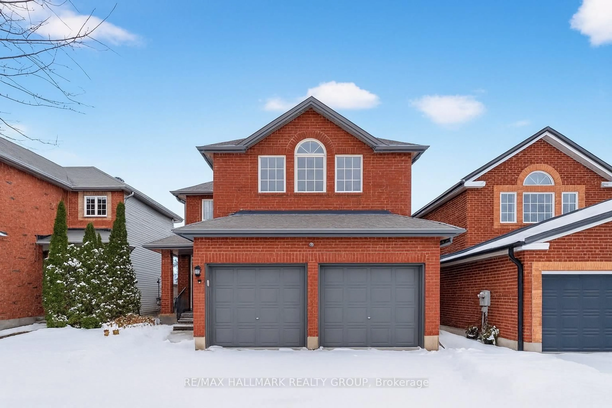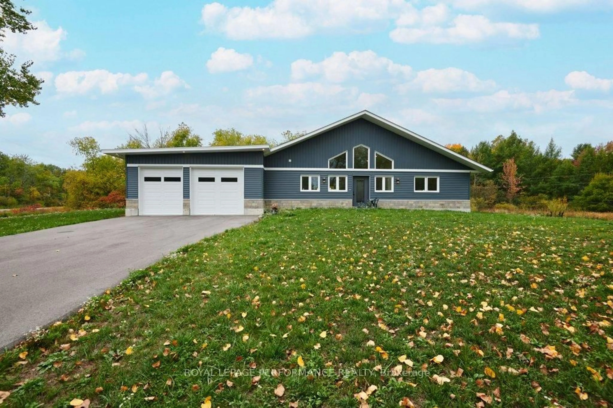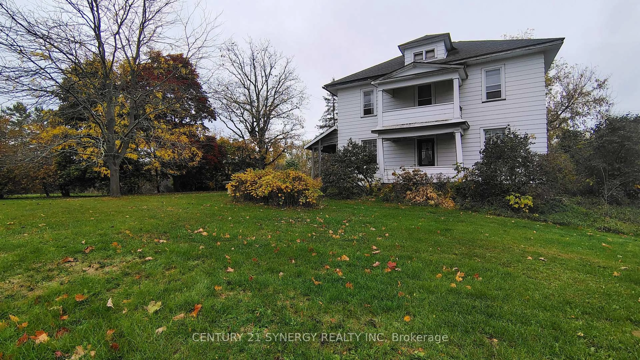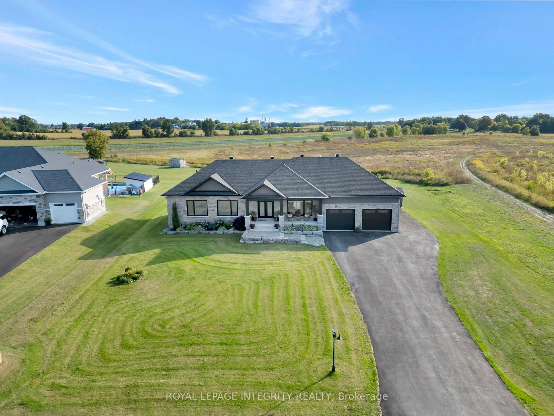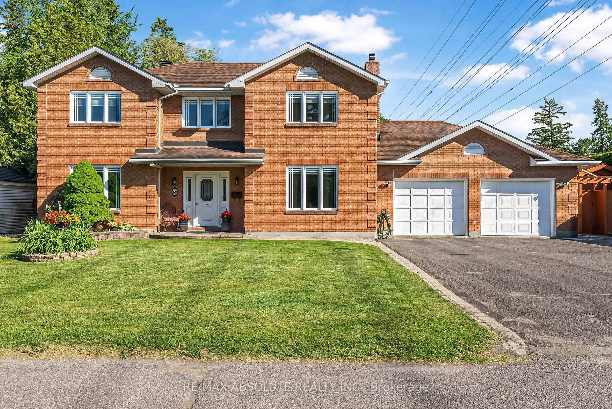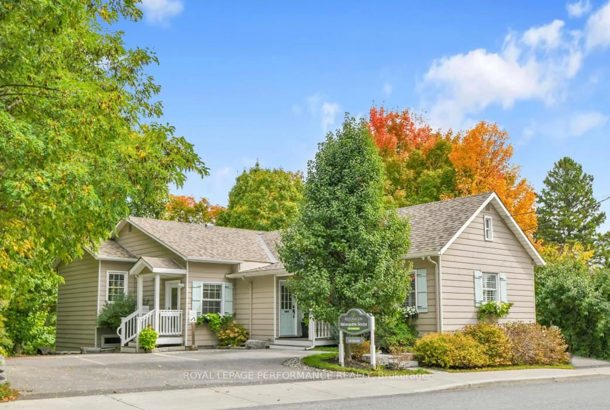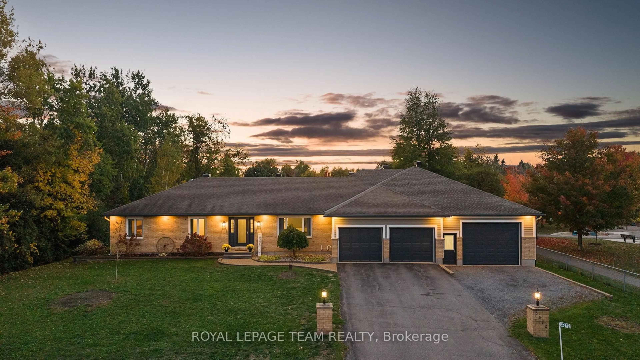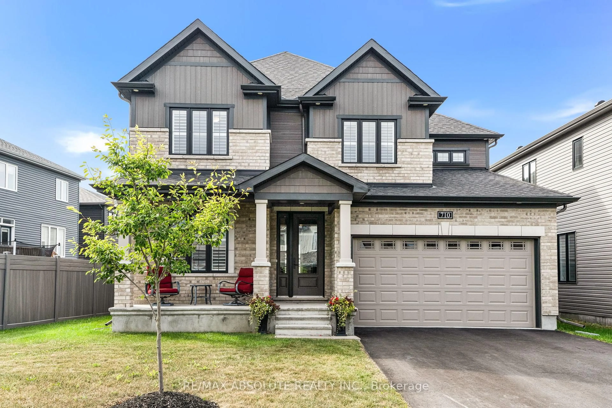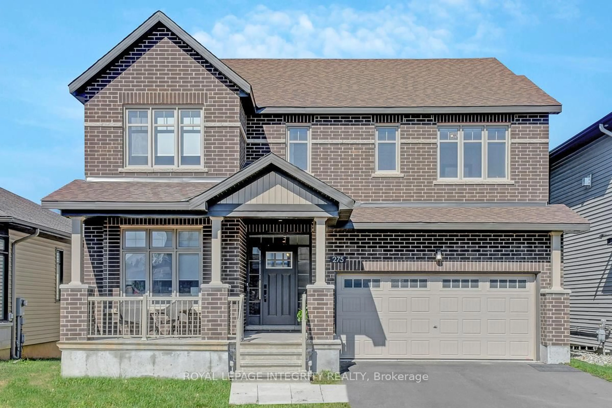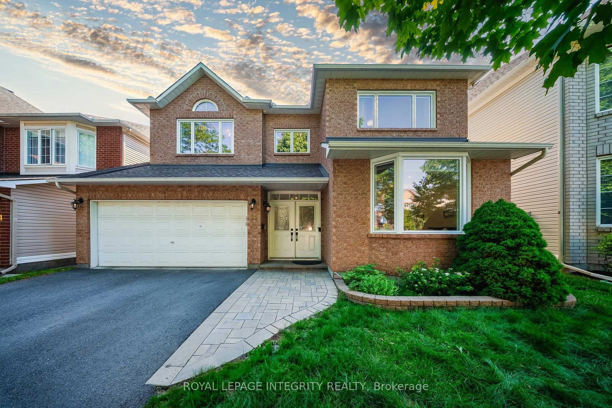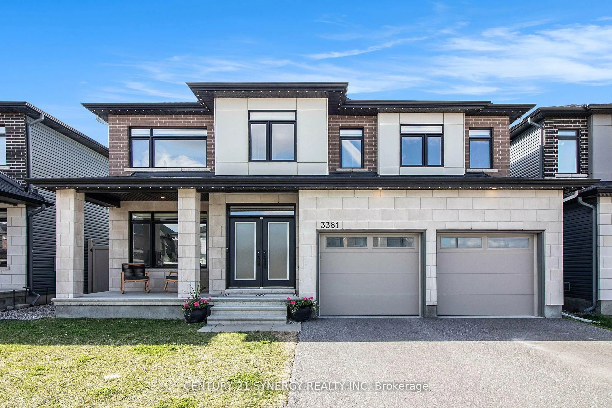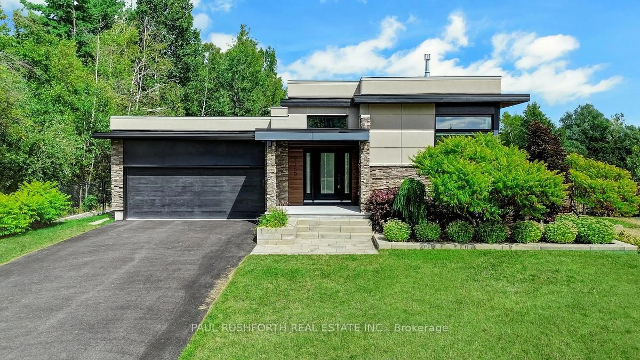Welcome to this stunning custom-built home, completed in 2016, offering beautiful finishes and thoughtful design throughout. Enjoy the spacious open floor plan that seamlessly connects the gourmet kitchen, dining area, and bright living space perfect for everyday living and entertaining. The kitchen features sleek quartz countertops and large butlers pantry for extra prep space and storage, plus a main-floor laundry room for added convenience. The oversized primary bedroom is a true retreat with a spa-inspired ensuite, jacuzzi tub, and an oversized walk-in closet plus direct access to the covered deck for morning coffee or evening relaxation. Enjoy your favorite music anywhere in the house with wall-mounted speakers throughout. Step outside to your private backyard oasis featuring a 700 sq ft deck, including a 20 x 20 covered area with a ceiling fan perfect for outdoor dining and entertaining. The finished basement is ready for family fun with a pool table, bar, sitting area, and durable epoxy floors. This exceptional home combines luxury, comfort, and functionality inside and out. Move in and enjoy!
Inclusions: 2 Refrigerators, 2 Dishwashers, Stove, Hood Fan, Basement Freezer, Pool Table, All Shelves in Bar area, 80" Swell outdoor ceiling fan, 10x14 Shed, all Window blinds, Garage Cabinets, Washer & Dryer.
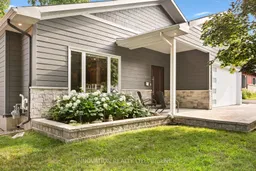 45
45

