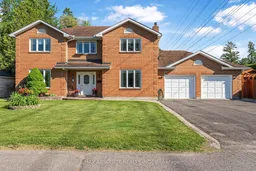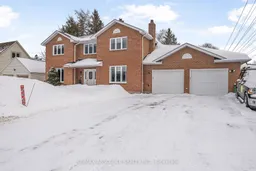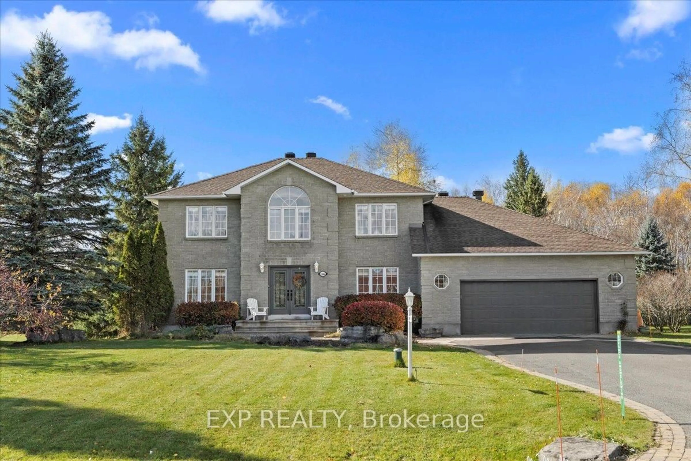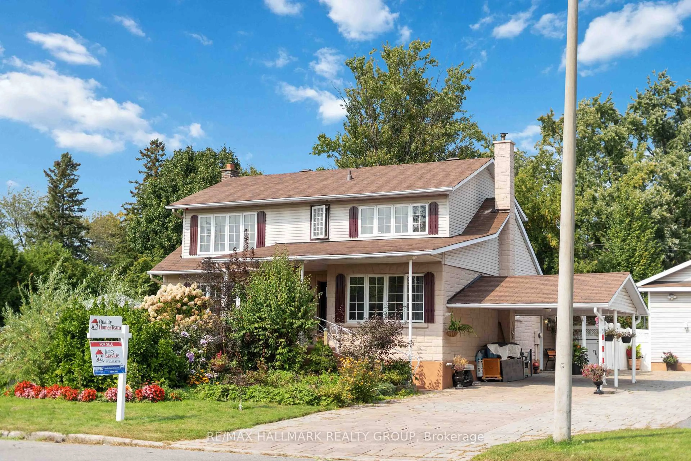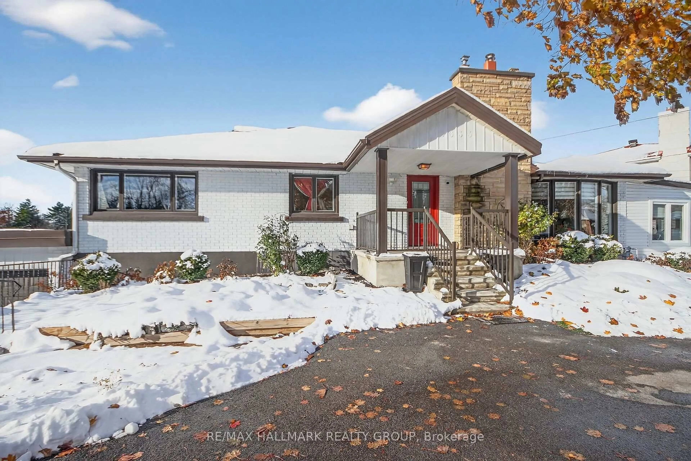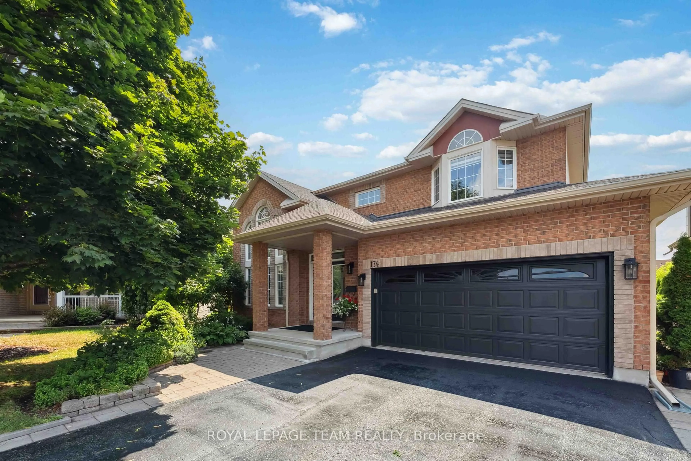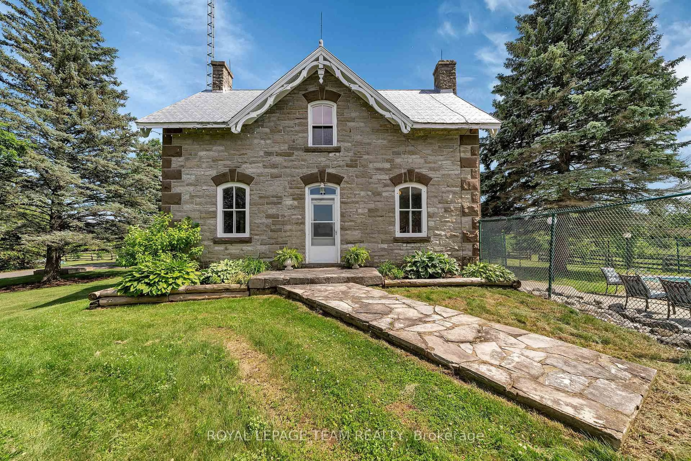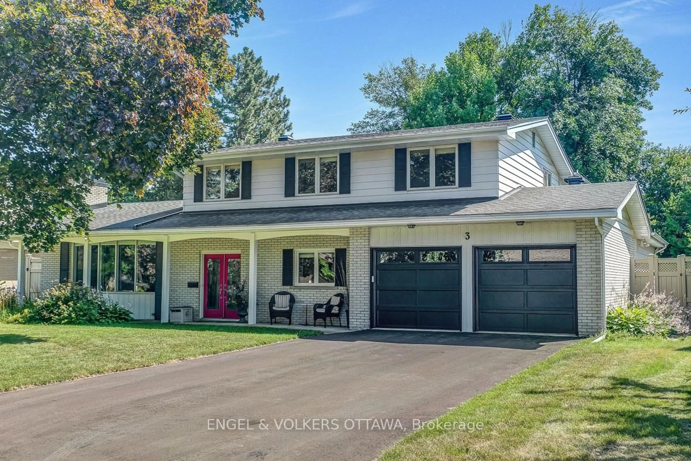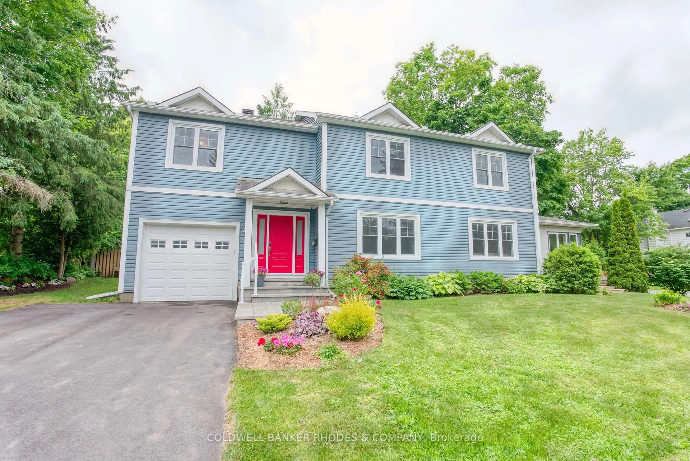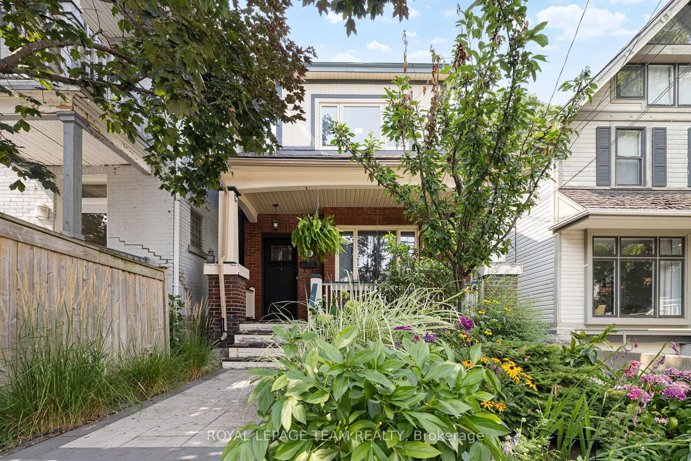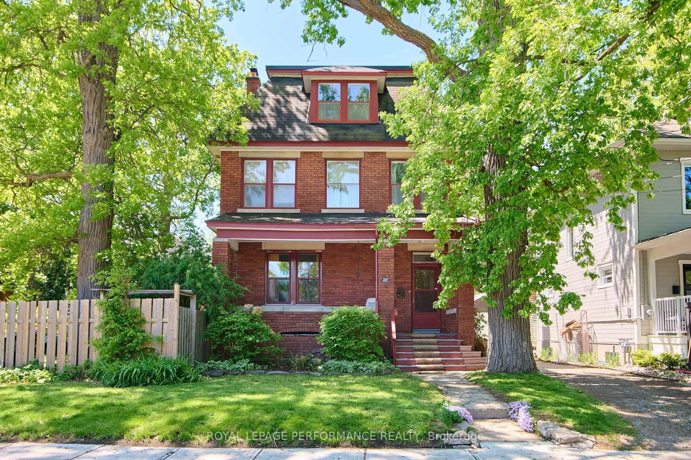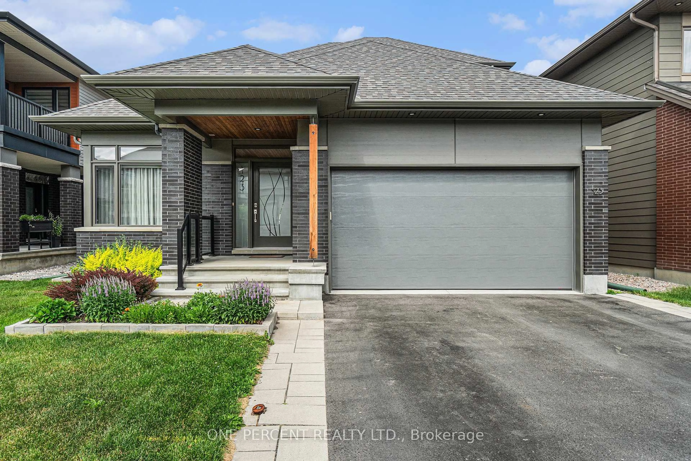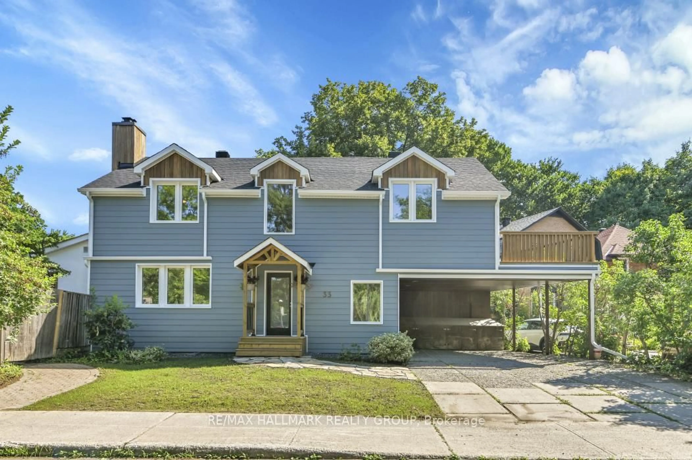DON'T MISS OUT ON THIS 4-bedroom plus loft home in popular St. Claire Gardens. Enter the generous foyer with two hall closets, enclosed with French doors. The main floor boasts a family room, a living room with electric fireplace, and a formal dining room perfect for entertaining. The professionally redesigned kitchen, featuring in-floor radiant heating, was decorated by CPI Interiors, earning the Designer of the Year award in 2015. The oversized island seats six, and flows into a sunroom that seamlessly integrates with the kitchen, with plenty of natural sunlight from the custom-engineered triple-pane windows. Two remote-controlled skylights automatically close when sensing wind or moisture. A second fireplace with a wall-mounted TV on the feature stone mantle adds warmth and luxury to the space. The main floor also includes an updated powder room with a vessel sink and a mudroom entry to the oversized double garage. SONOS sound system in kitchen & pool area. The large driveway accommodates up to eight vehicles. Upstairs you will find 4 generous bedrooms and a loft area, ideal as a home office or additional living space. Primary bedroom features a walk-in closet and updated ensuite, while three secondary bedrooms include custom closet organizers. A convenient laundry closet is located on the bedroom level. The lower level offers inside access from the garage, a playroom, and a den used as a fifth bedroom. With a nearby powder room, this space is perfect for a growing family, a nanny suite, or an in-law setup. Step outside to a backyard oasis featuring a saltwater in-ground pool and professionally refinished stone patio, a second garage with a change room and bar, and a third storage/change room that could easily be converted into a sauna. Separate pergola on patio. Centrally located near Carleton University, Algonquin College, College Square, Merivale shopping, and near to 417. Furnace 2020, AC 2014,Roof 2011 HWT 2019, Humidifier 2020, Pool heater 2015 filter 2023.
Inclusions: Wall oven, Gas cooktop, Hoodfan, Built in Refrigerator, Dishwasher, Washer, Dryer, A/C, Hot Water Tank, Garage Door & Openers, Pool & Related Equipment, TV brackets & TV in kitchen, Sonos system in pool & kitchen areas/AMPS
