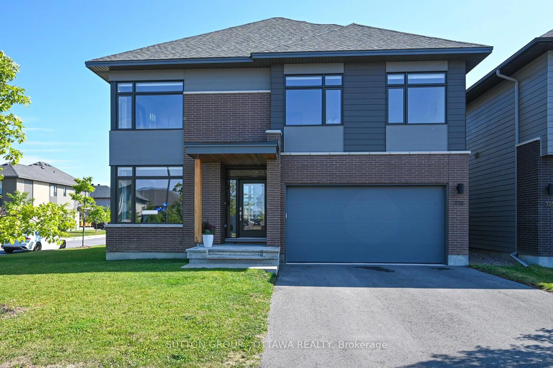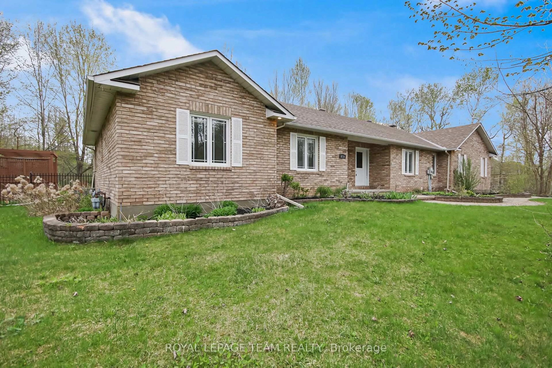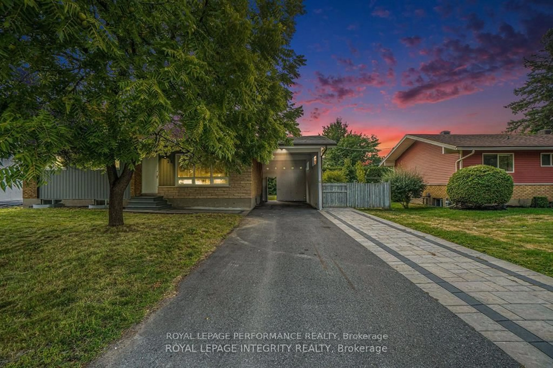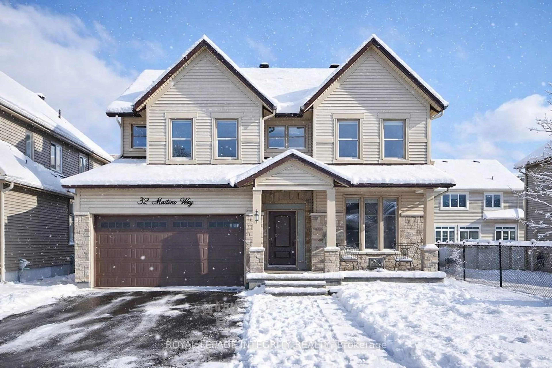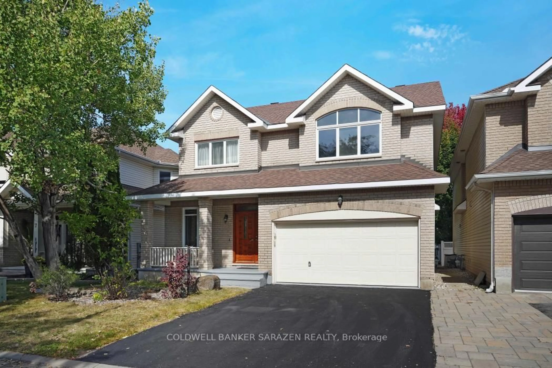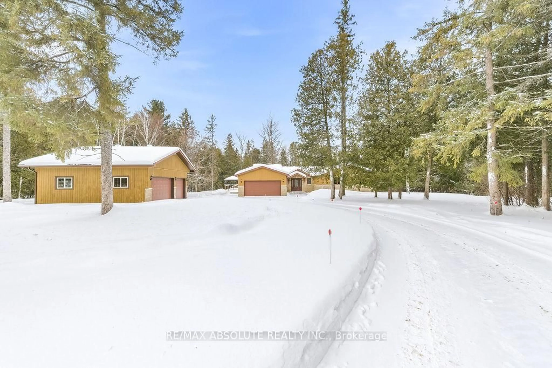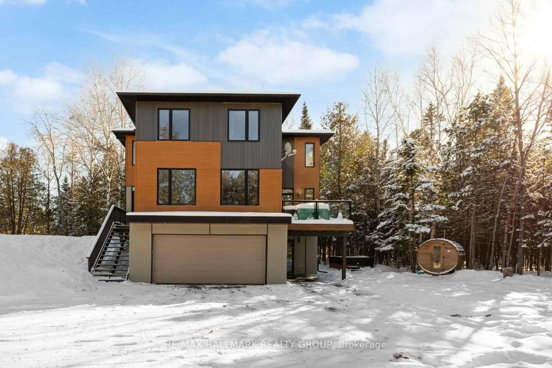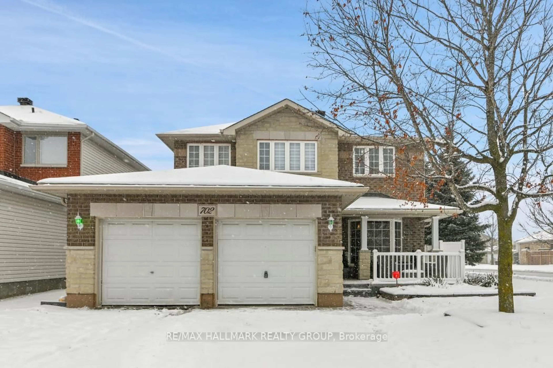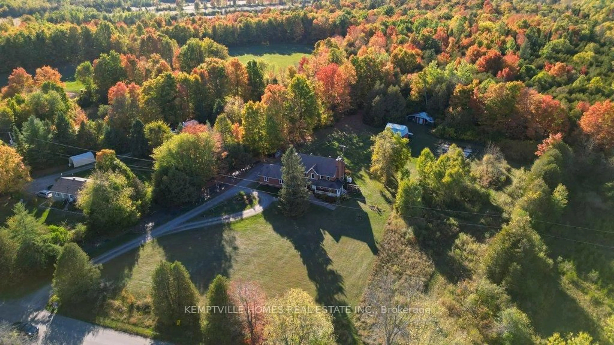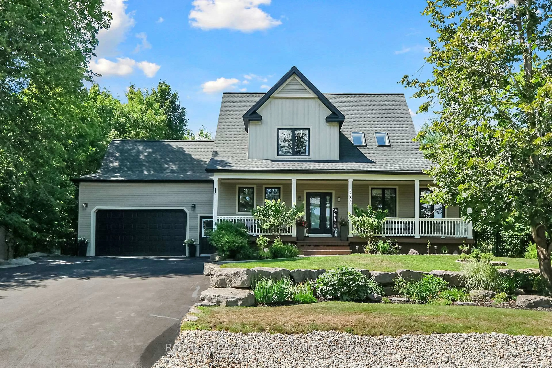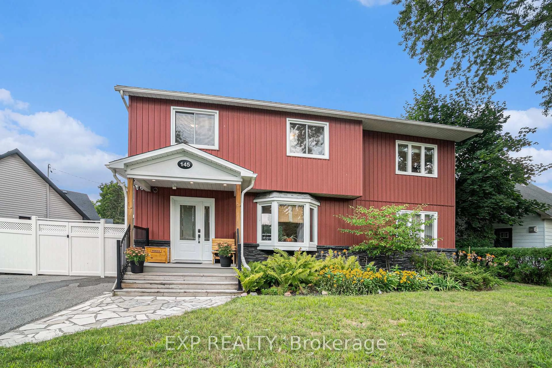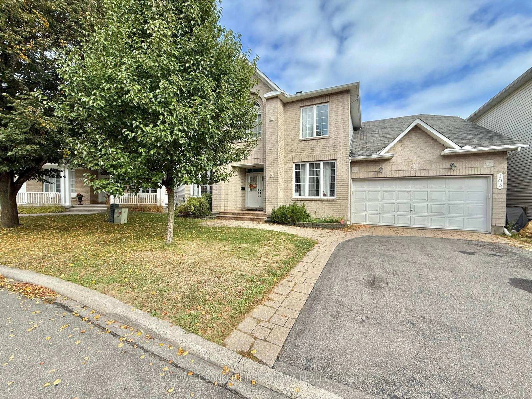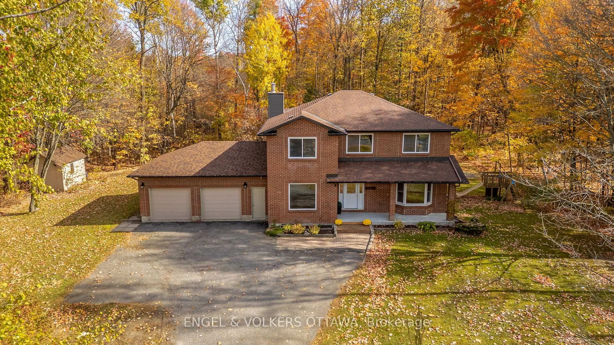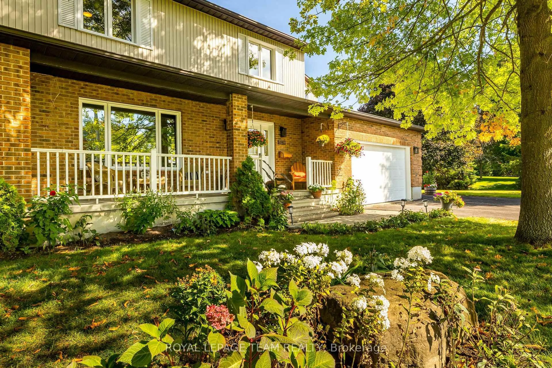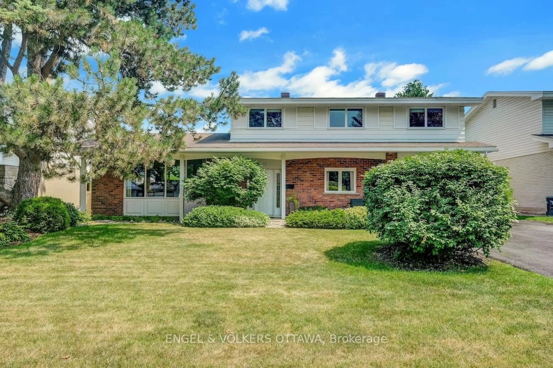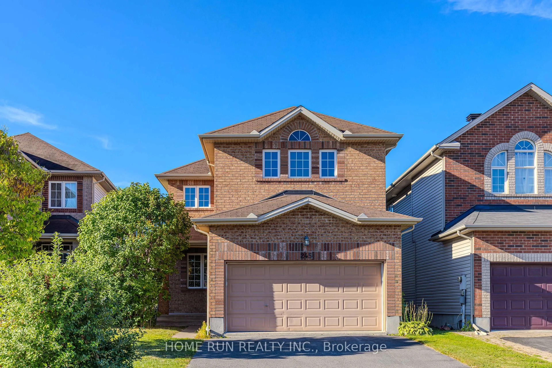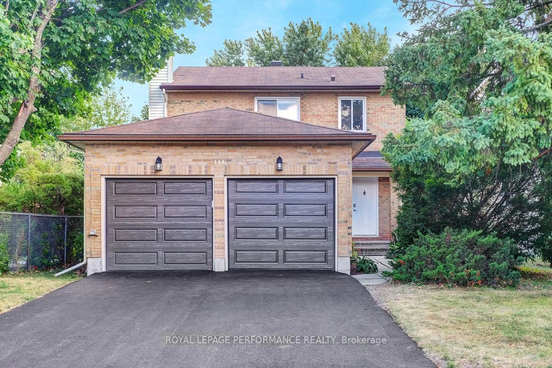Luxurious Custom-Built Bungalow with No Rear Neighbours! Discover refined living in this stunning custom-built bungalow featuring 1+3 bedrooms, a double garage, and an enviable location directly across from a park, with no rear neighbours for ultimate privacy. Step inside the impressive large foyer where a private office is just off the entrance, perfect for working from home or a quiet study space. Be welcomed into the bright open-concept living and dining area, where floor-to-ceiling windows flood the space with natural light. At the heart of the home, the chefs kitchen is a true showstopper, complete with high-end appliances, a 12.5 ft island with waterfall granite counters, a Wolfe gas stove, built-in steam oven, walk-in pantry, and abundant cabinetry. From here, patio doors lead to a deck overlooking your fully fenced private pool oasis or into the stunning three-season solarium, featuring a dining area, spa, and fireplace. The primary suite offers direct access to the deck, along with a spa-inspired ensuite boasting a glass shower, stand-alone tub, custom vanity, and a spacious walk-in closet. A main-floor laundry room with pet bathing station adds convenience and thoughtful design. The fully finished lower level, enhanced with geothermal heated floors, offers a versatile family room, entertainment area with wet bar, three large bedrooms, a full bathroom, and generous storage. From indoor luxury to outdoor relaxation, this home is designed to impress, perfect for entertaining or simply enjoying a private retreat. Dusk pics have been virtually enhanced. 24 hour irrevocable as per Form 244.
Inclusions: Geothermal system and air exchanger, built-in appliances (Thermador refrigerator and freezer, Miele dishwasher, Thermador steam oven, Wolf gas stove, wine cellar in kitchen and basement bar), washer, dryer and their pedestals, central vacuum, living room TV mount, living room wall unit (where tv is located), curtains and blinds, island stools, Bullfrog spa, all closet systems in the walk-in and basement bedrooms, all light fixtures (except the one in the entrance hall), pool equipment (pump, pool heater, cover roller, gazebo), fabric garage, integrated outdoor lighting system for pool and terraces, garage door opener remote, Generlink transfer switch for generator, tire racks, and bicycle racks.
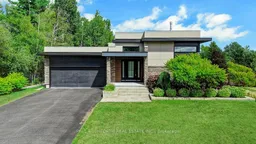 50
50


