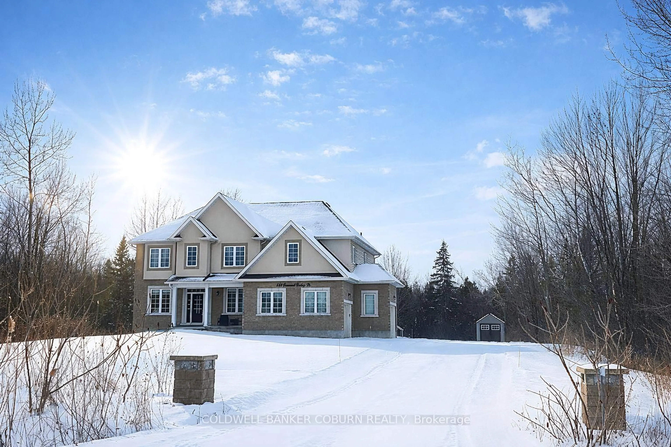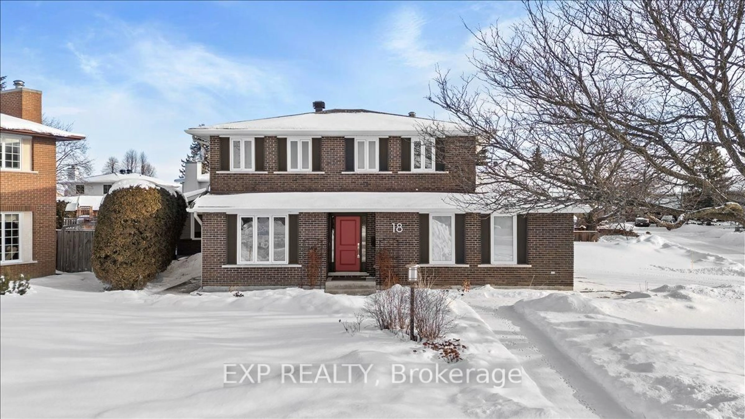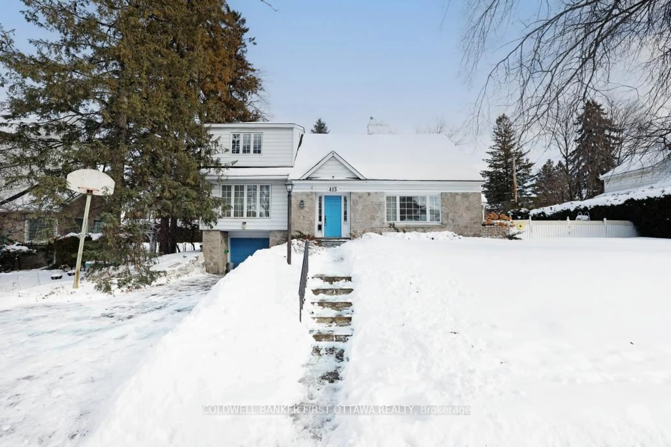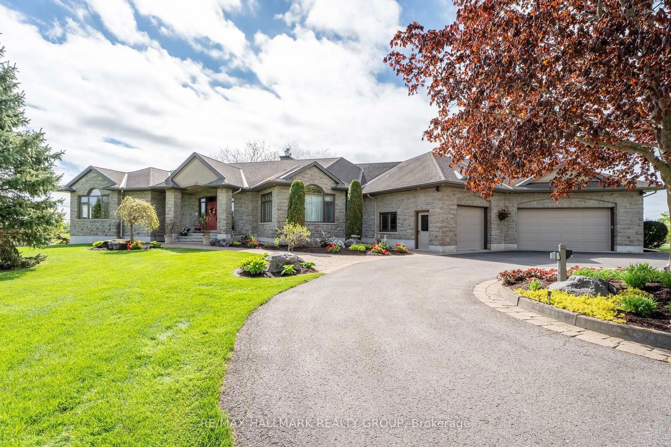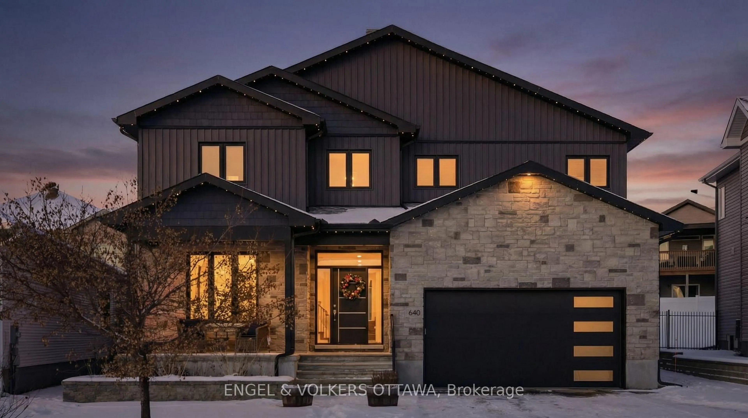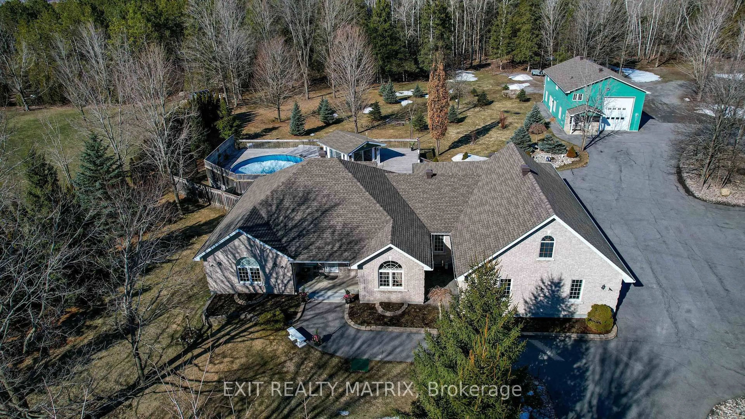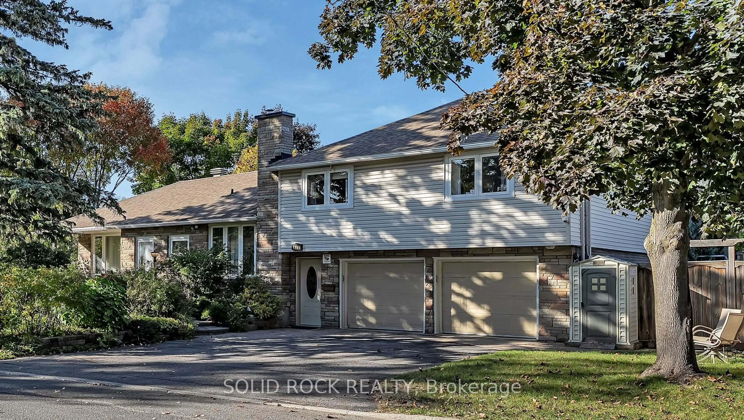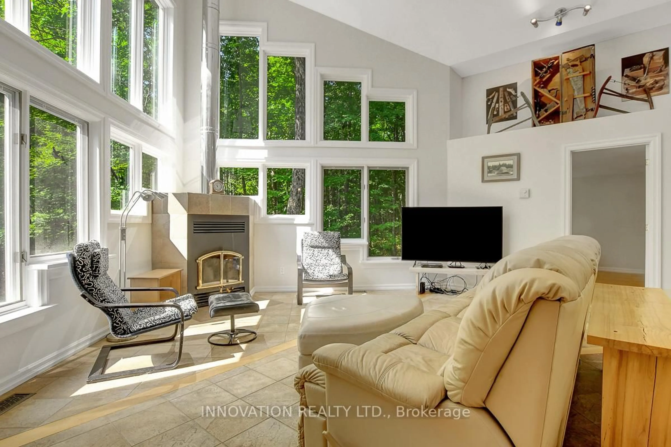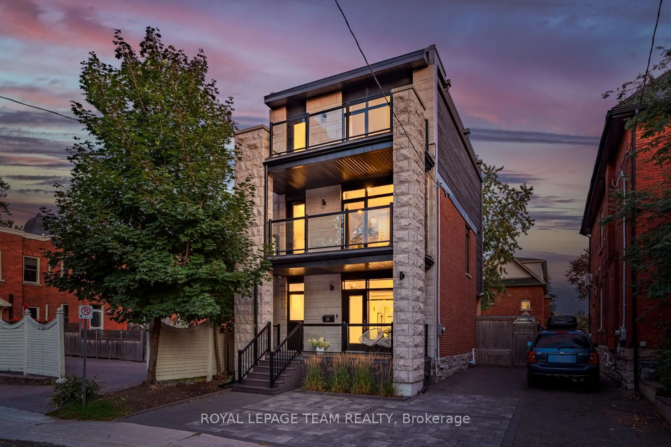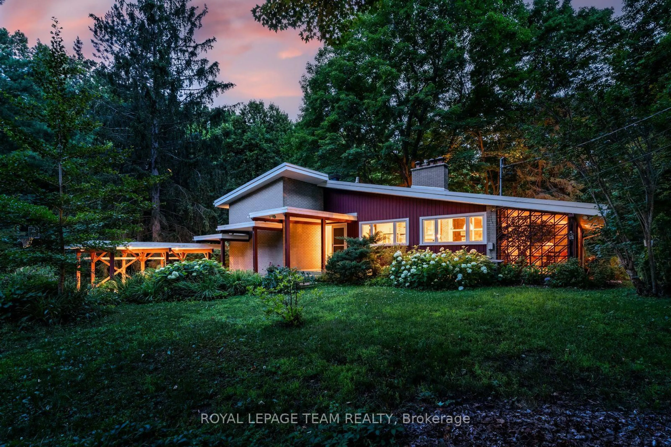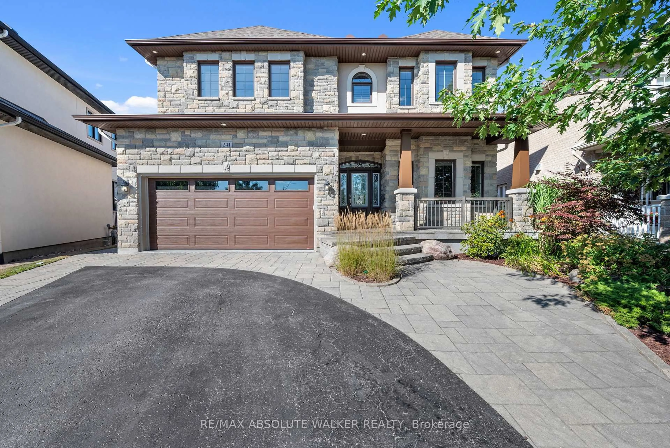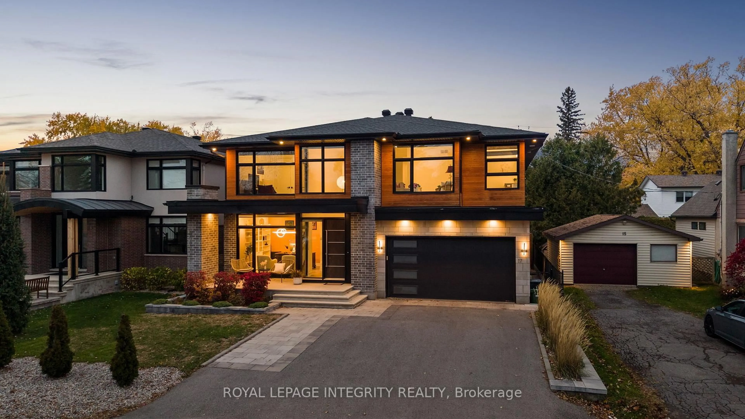Tucked away in Ottawas coveted Golden Triangle, just steps from the Rideau Canal, this stately three-storey all-brick turn-of-the-century home blends historic charm w modern updates. This home underwent an extensive, architect-designed renovation in 2019, led by John Donkin in collaboration with Crossford Construction, a GOHBA Housing Design Award winning firm. The large-scale transformation included relocating the kitchen from the second floor to the main floor, a complete gut to the studs on the main level, all-new plumbing, a new electrical panel w rewiring throughout & a rebuilt back brick wall. High-quality finishes were thoughtfully incorporated, including white oak flooring throughout most of the home, w original pine preserved in the third-floor primary bedroom & red oak in the secondary bedroom (2013) & new oak stairs. A Vermont Castings wood stove adds warmth & character to the main floor. Wall to wall windows stretch across the main floor, overlooking your covered deck & large backyard w lush gardens, mature trees & low maintenance stone work. The second-floor living room, anchored by a wood-burning fireplace, offers flexible, gallery-like space with a balcony overlooking a quiet, leafy street and canal views. Off the second-floor family room, a versatile den/office with nearby bath and private balcony could easily serve as a bedroom. Upstairs, a unique bedroom w balcony, separate areas & 3 pc ensuite; down the hall, an updated bathroom & a lrg primary suite w soaring ceilings, oversized windows & walk-in closet. Original architectural details are complemented by modern updates here. Outside, mature trees landscaped surroundings, while the canal, Elgin Street amenities, parks and iconic Ottawa landmarks are all just beyond your doorstep. A rare opportunity to own a home that embodies both history and modern city living in one of Ottawa's most desirable neighbourhoods. A unique opportunity you won't want to pass by.
Inclusions: Fridge, washer, dryer, dishwasher, gas stove, hood fan, blinds, light fixtures, Pax in bedroom and front hall, daybed in bedroom and attached cabinet, Sonos in kitchen + 4 speakers, mirror in foyer, 8x12 ft. Amish shed, freezer
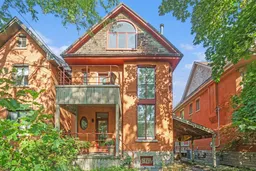 47
47

