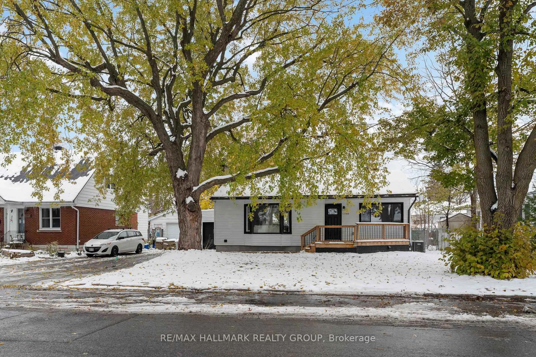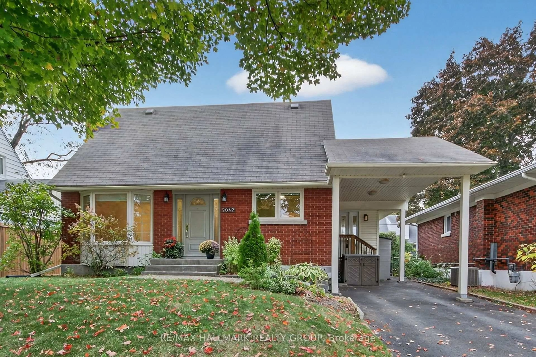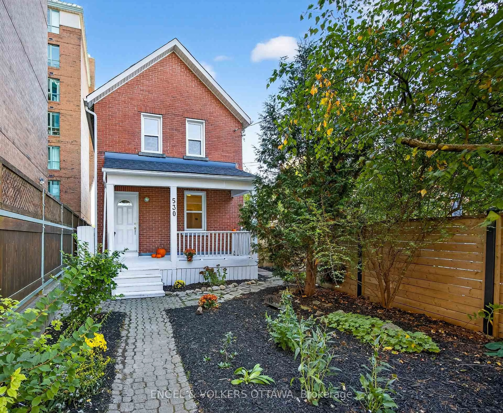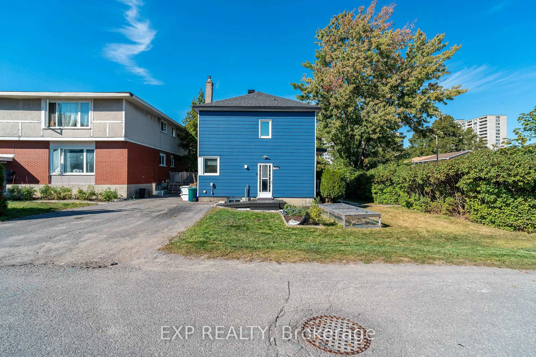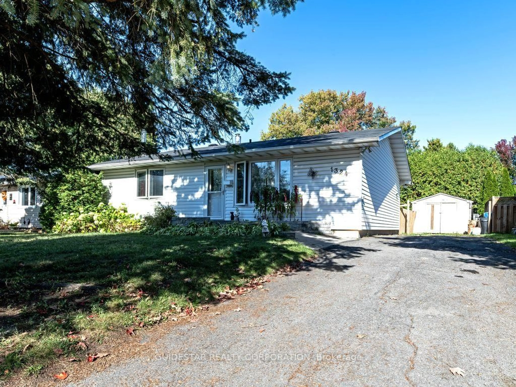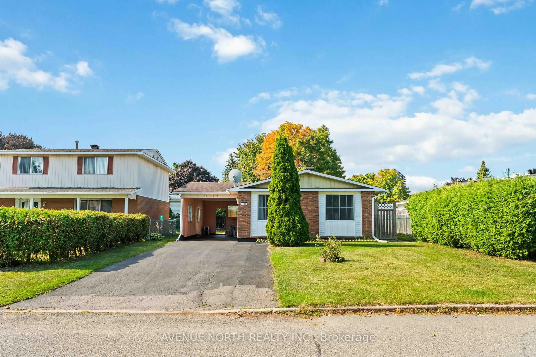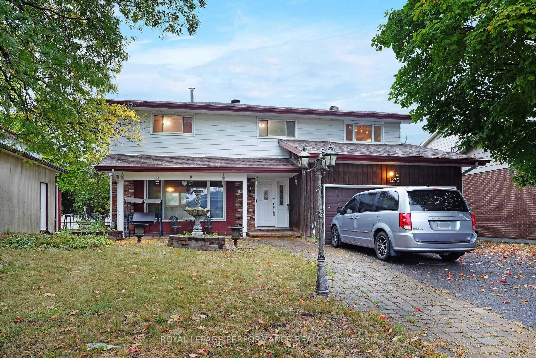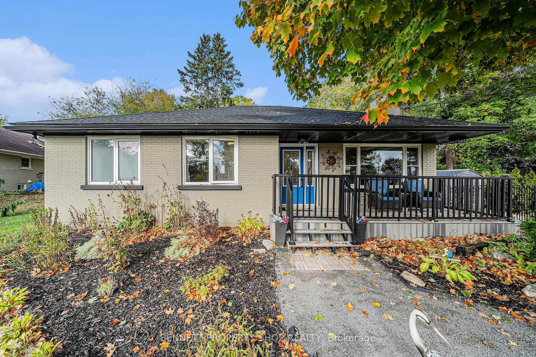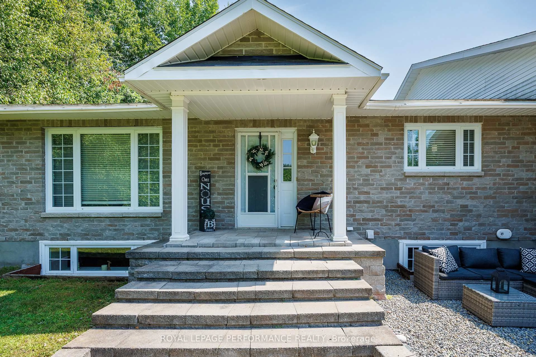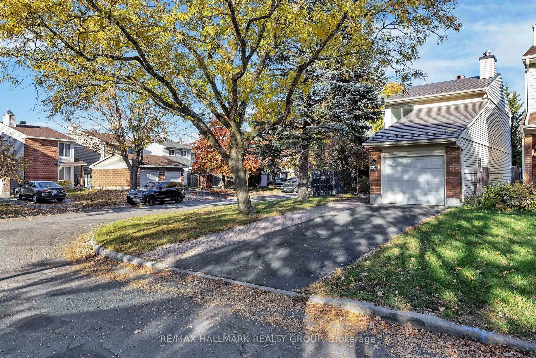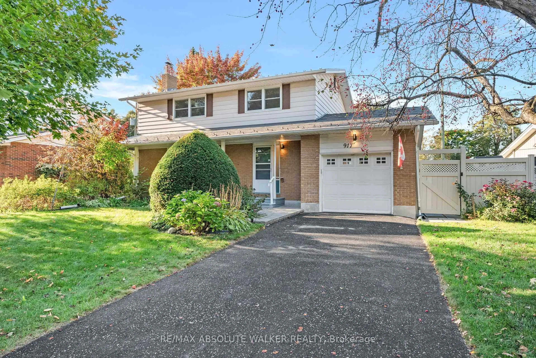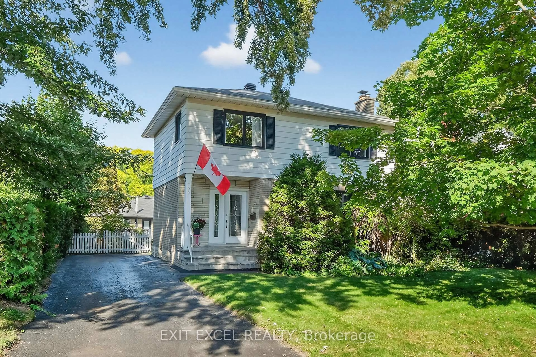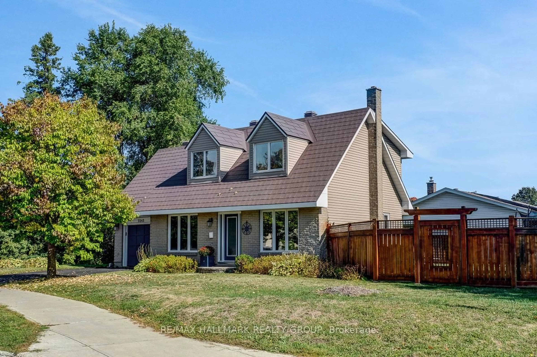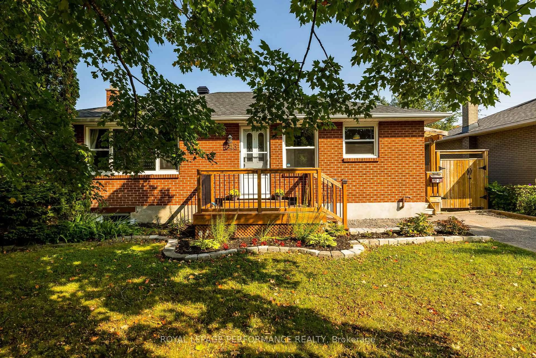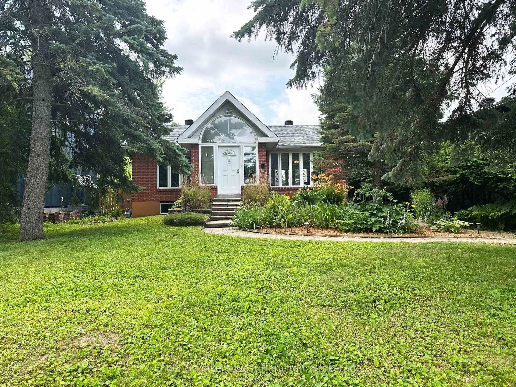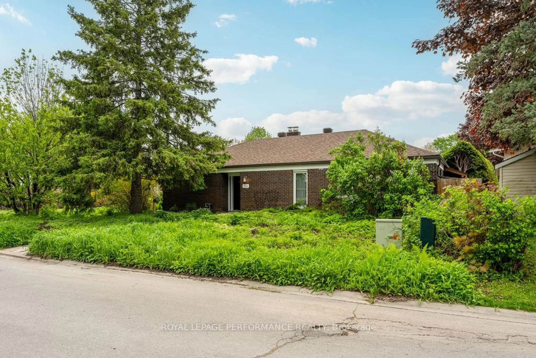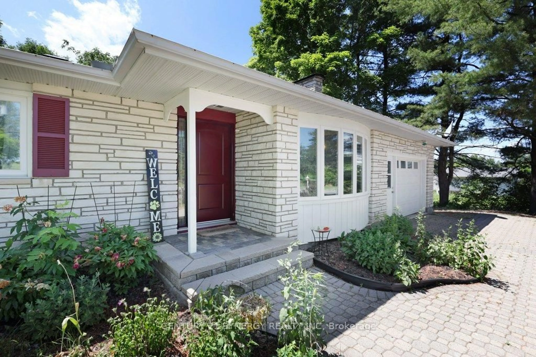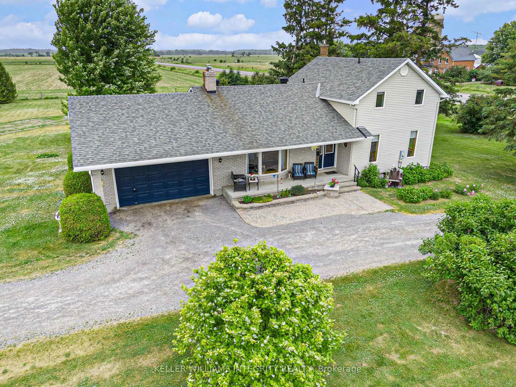Charming bungalow tucked into the Village of Britannia, a surprise little spot off of the busy city grid. Youre unlikely to stumble across Britannia Village unless youre looking for it: its core consists of fewer than a dozen streets tucked between the Ottawa River, Britannia Park and beach and Mud Lake (a great birdwatchers destination) that is way prettier than it sounds. The eclectic collection of houses some adorned with second-floor balconies, gingerbread trim, ornate gables, and other traditional details feels like a slice of cottage country. Once upon a time, it was.The areas roots date back to a gristmill and sawmill built in the 1820s. By the early 1900s, Ottawans were taking day trips by streetcar to stroll along Britannias pier or to swim; a fortunate few built summer houses in the village. Ottawa annexed the area in 1950, a few years after returning veterans started building year-round homes there. The streetcars stopped running in 1959. In the intervening half-century, some new houses have sprung up, but the small-town feeling remains.Handsome property of approx 60 x 99 landscaped with gardens and trees2 bedrooms ( queen + double size). Master 11.3 x 15 (3.75x4.57m). 2nd Bedroom 11.3 x 9 (3.75x2.74m). Large kitchen 11 x 17 (3.35 x 5.18 m) - re-designed in 2017. Large Living room 11 x 19 (3.35 x 5.79 m). 4 season sunroom / dining room 14 x15 (4.11 x 4.42 m). Main bath 6 x 8 (1.83 x 2.44 m) , double sinks. Hardwood floors throughout, slate tile in bathroom. 4 kitchen appliances, washer & dryer. Brand new fridge and washer. Basement, partially finished 6.1 (1.85 m) high. Office (or 3rd bedroom) in the basement 10.5 x 12 (3.20 x 3.66 m). 2 pc bath in the basement 4.3 x 7 (1.31 x 2.13 m). 2 level stone patio. 12x12 garden shed professionally finished to match house with windows and shutters. Gas furnace with humidifier. Central Air Conditioning. Gas hot water tank ( owned). Gas fireplace in 4 season sunroom.
Inclusions: washer/dryer, dishwasher, gas stove, microwave, range hood, refrigerator, stove, window coverings
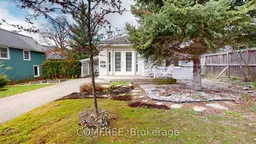 25
25

