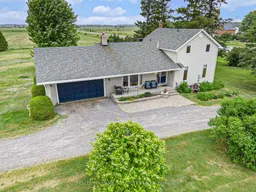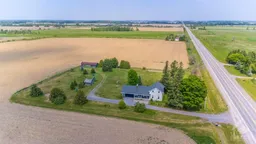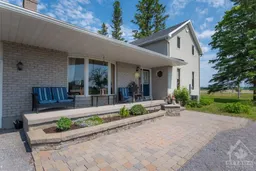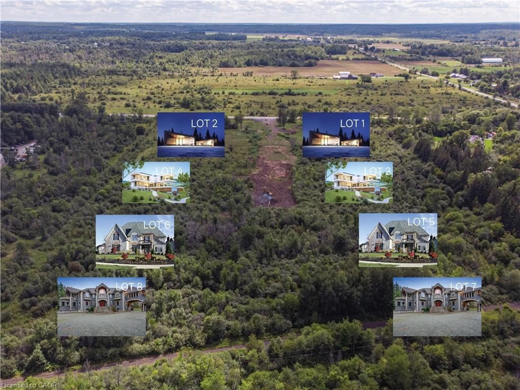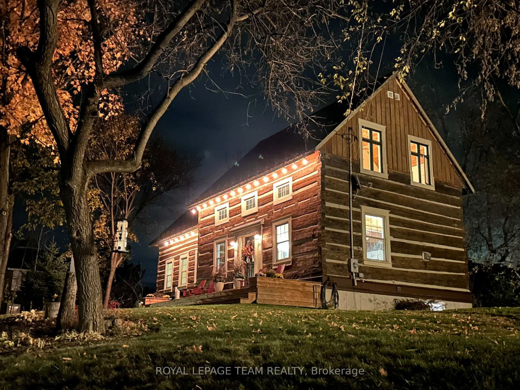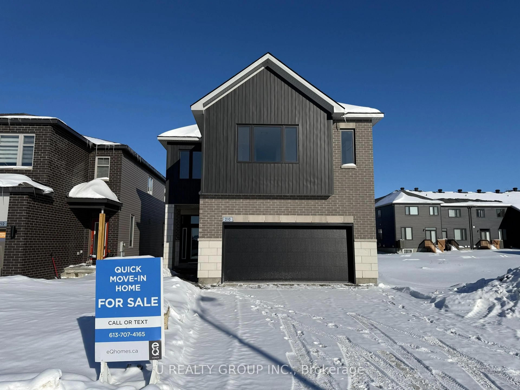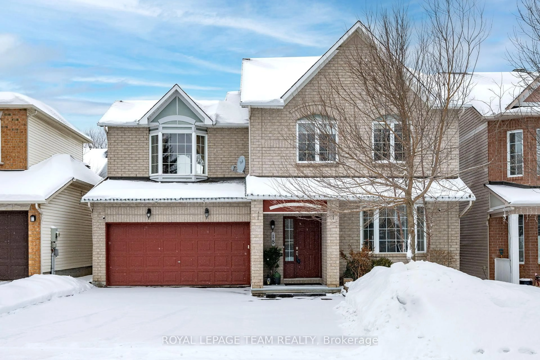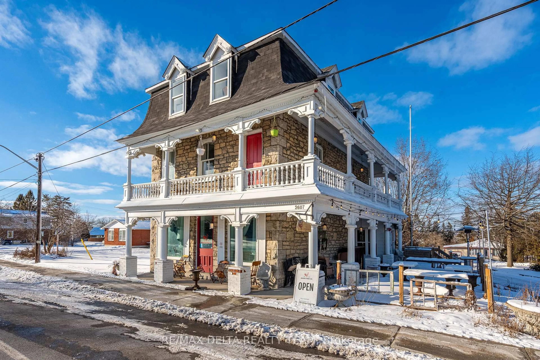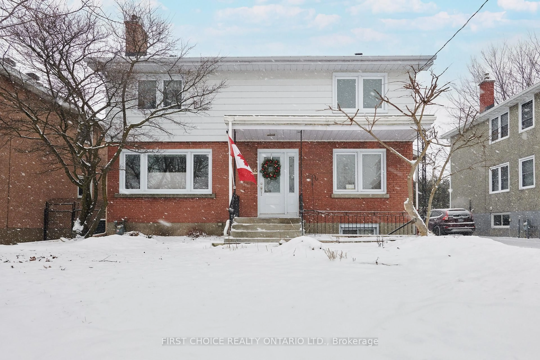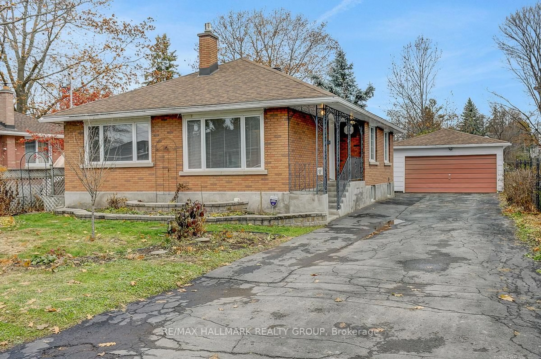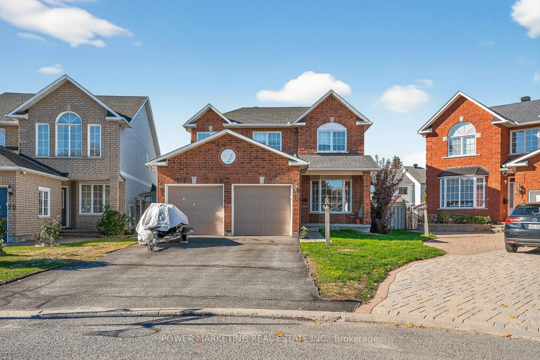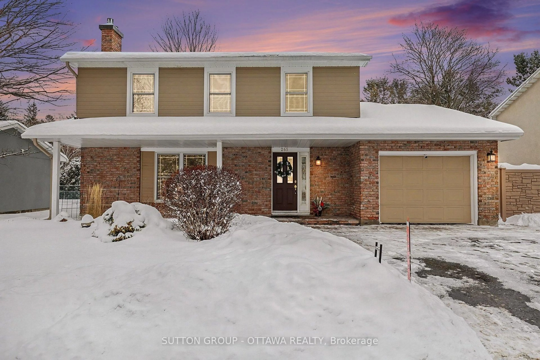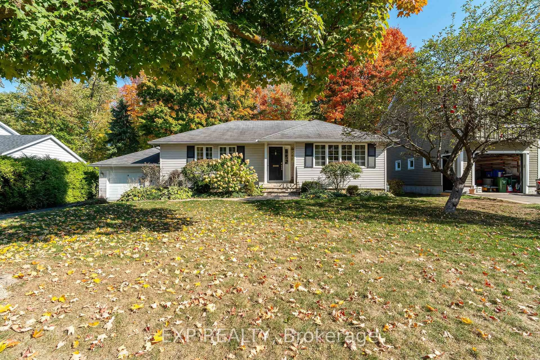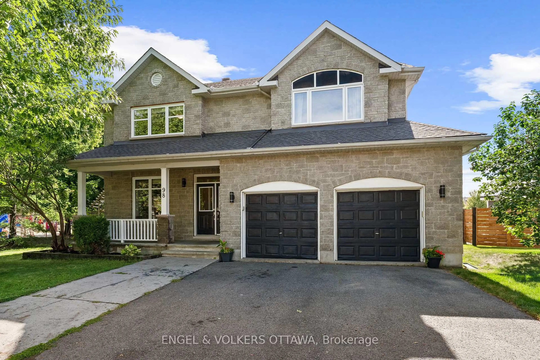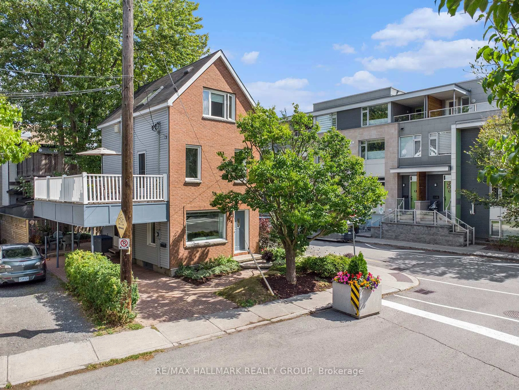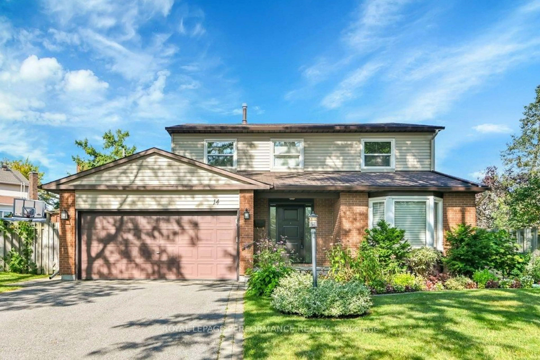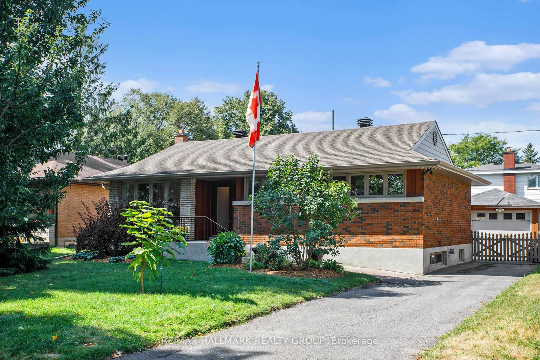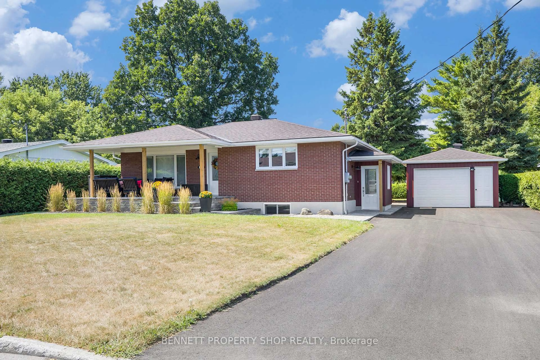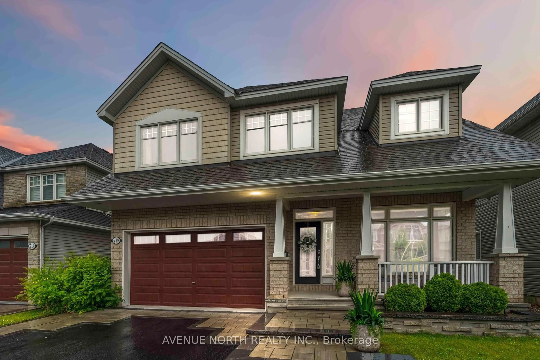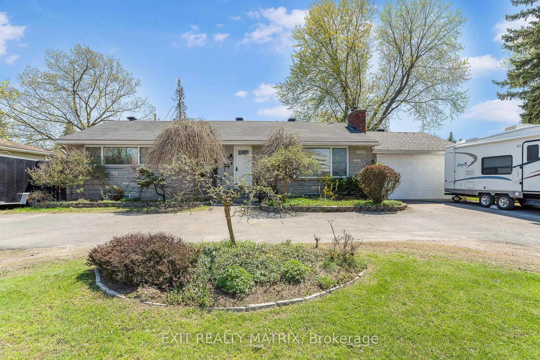Escape to the country just minutes from the city! This charming 3-bedroom, 2.5-bath home sits on a private acreage near the quaint village of Kinburn. Enjoy peaceful surroundings and beautiful views from the inviting front porch or the spacious back deck perfect for entertaining. The main floor features a bright open-concept layout with a well-appointed kitchen and island, living room and dining area with patio doors leading to the deck. The primary bedroom is conveniently located on the main level and includes an ensuite bath and walkout to the deck. Main floor laundry is an added bonus with a two-piece bathroom. Upstairs you will find two additional bedrooms and a full bath. A large barn/storage building at the back of the property offers endless possibilities for hobbies, storage, or future projects. A second small shed is perfect for a chicken coup or potting shed. Complete with an attached double garage and a setting that blends privacy with accessibility this is the country lifestyle you have been waiting for.
Inclusions: Fridge, Stove, Dishwasher, Washer, Dryer, Microwave/Hood-fan, Water treatment system(2020), Window treatments, Garage door opener & remote, 220 electric heater
