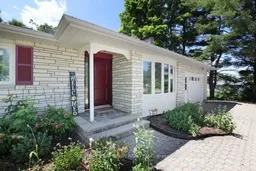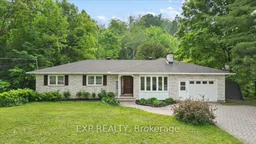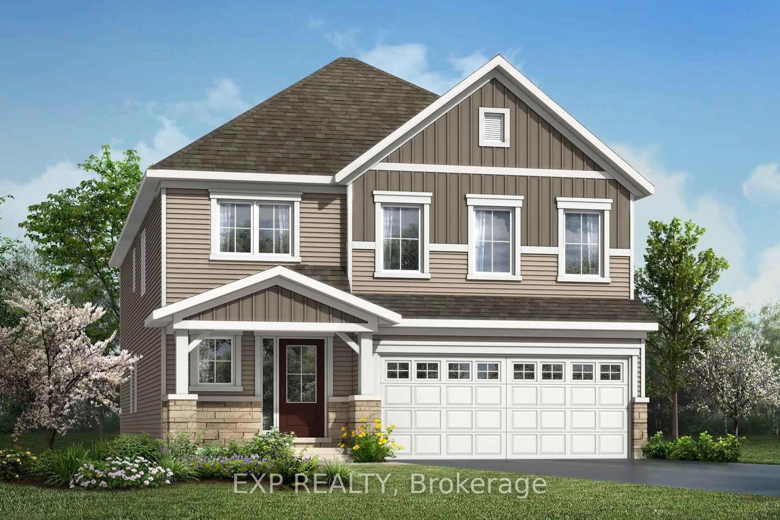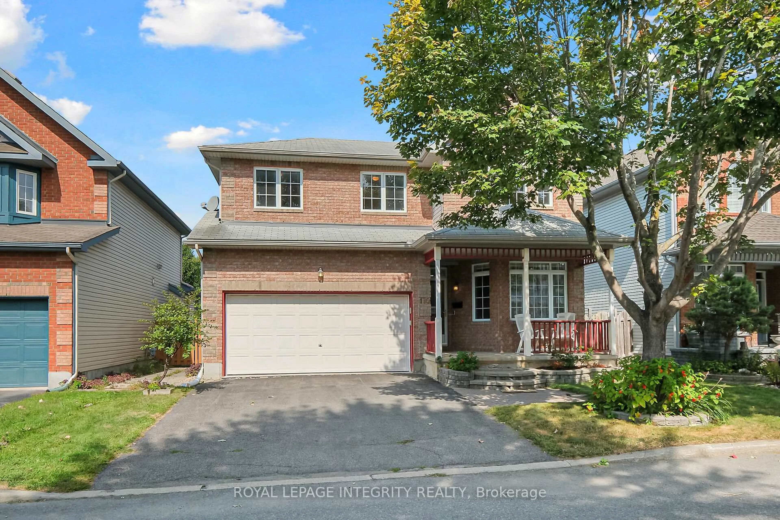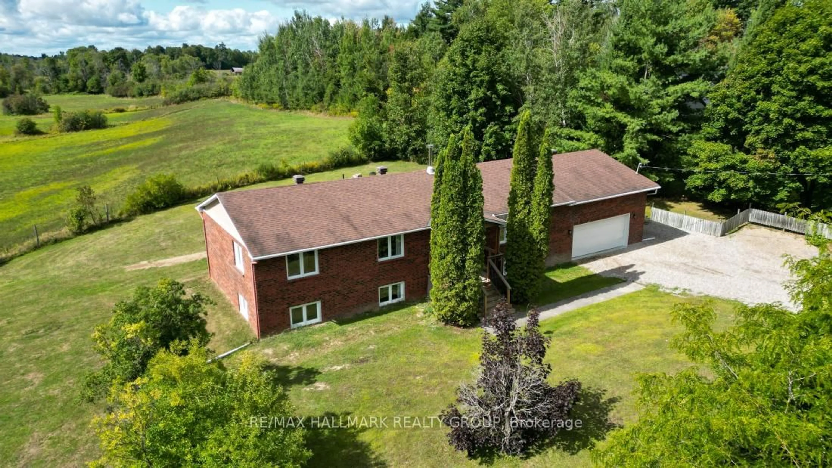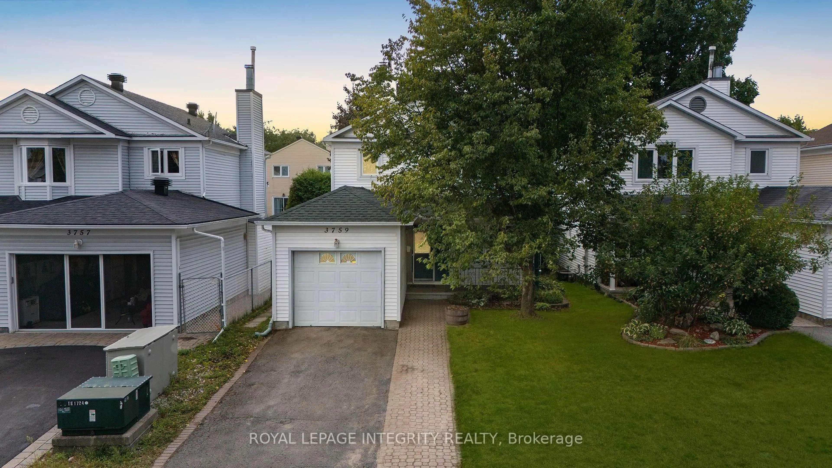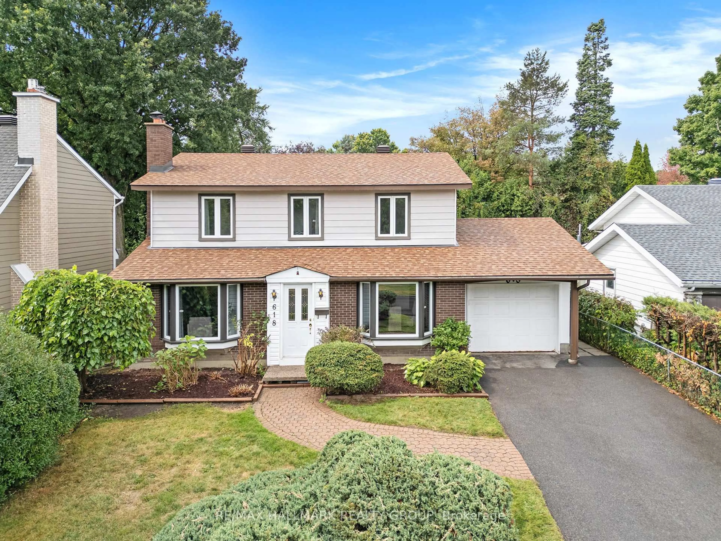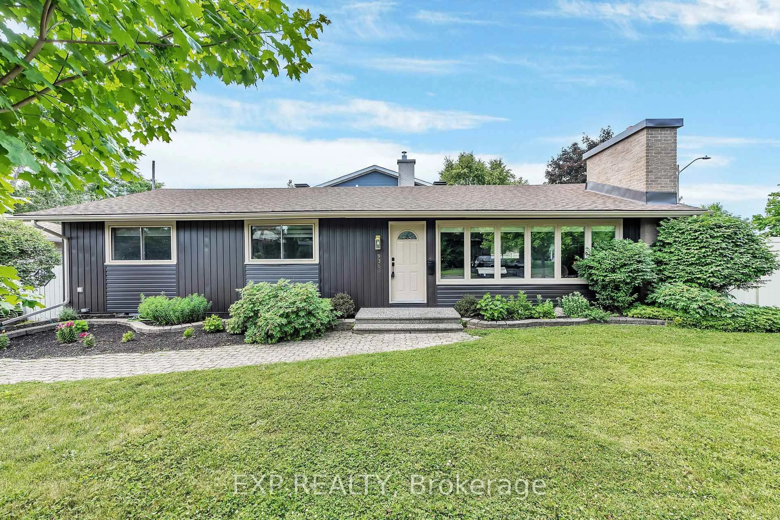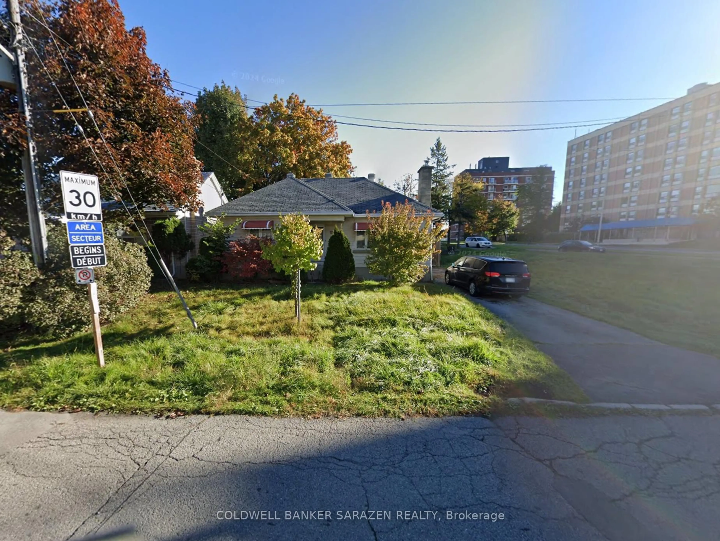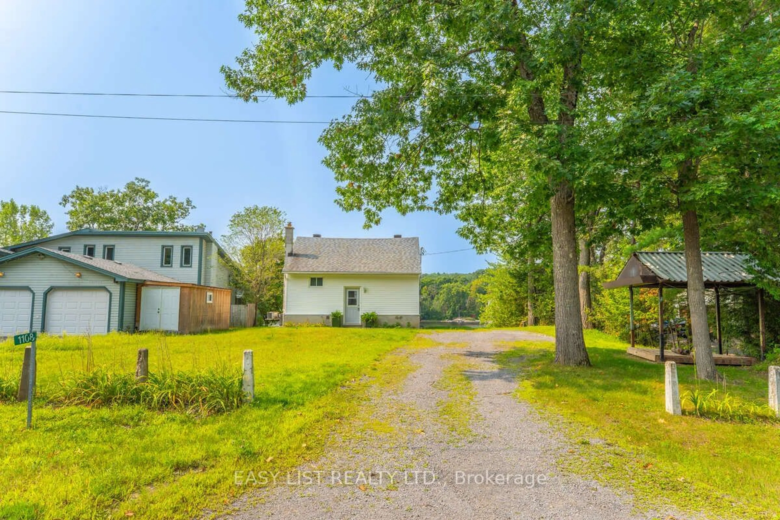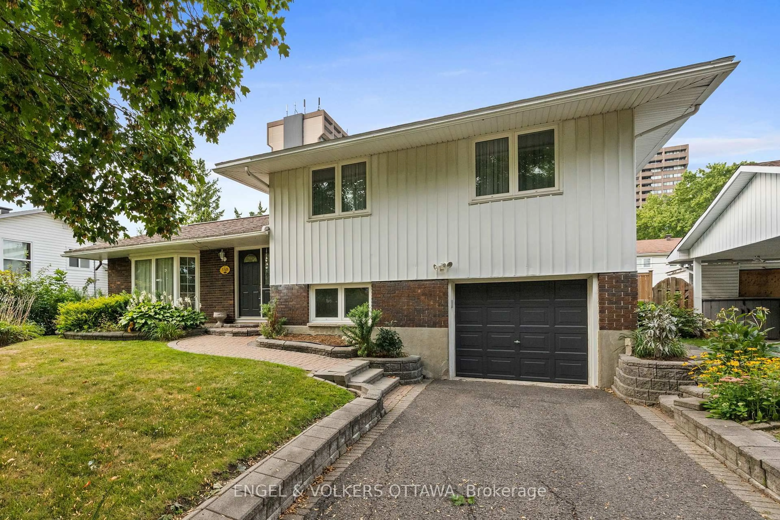Welcome to this bright and beautifully updated 3-bedroom bungalow, ideally situated in the heart of Cumberland Village directly across from a park, community centre, and hockey rink, with the local farmers market just steps away during the warmer months. Set on a private lot backing onto forest, with a retirement residence as your quiet northern neighbour, this home offers exceptional peace and privacy. Inside, enjoy a spacious layout with bright hardwood flooring throughout the main level. The living room boasts a large bay window and an elegant fireplace mantle, while the open-concept kitchen and dining area is enhanced by a skylight and offers ample space for cooking and entertaining. The mudroom/laundry combo connects directly to the extra-wide, extra-deep 1.5-car garage, which features an insulated door and updated tracks. The primary bedroom includes a 2-piece ensuite, while the renovated main bathroom features a second skylight. The lower level is partially finished, offering excellent storage and extended rec room potential. Step outside to a private backyard deck surrounded by mature trees perfect for relaxing or hosting guests. 50-year shingle roof (2021), furnace, A/C, and hot water tank (2019, all owned), new 14kW Generac (2022 owned), windows, doors, fixtures, appliances, and much more. Ask your Realtor or the listing agent for a copy you wont be disappointed. A rare opportunity to own a truly turn-key home in a walkable, friendly village setting. Square footage and room measurements are approximate and sourced from iGuide.
Inclusions: Fridge, Stove Dishwasher, Hood Fan, Washer Dryer, All Bathroom Mirrors, All Fixtures.
