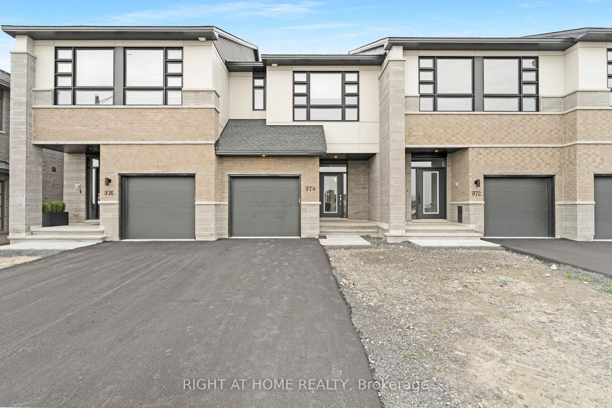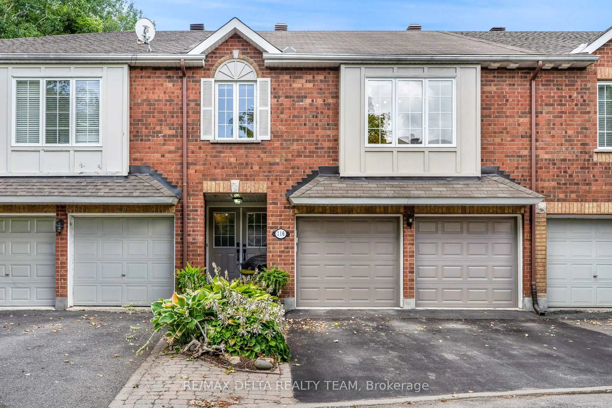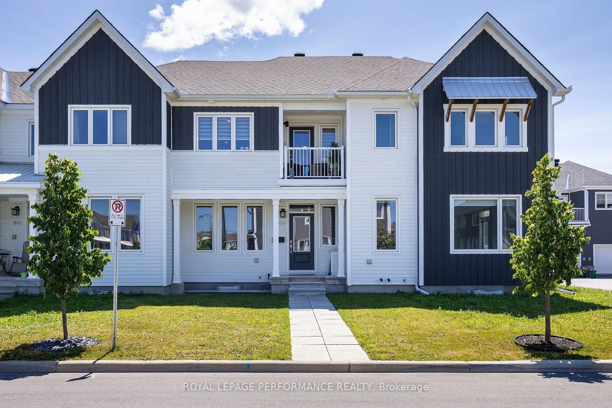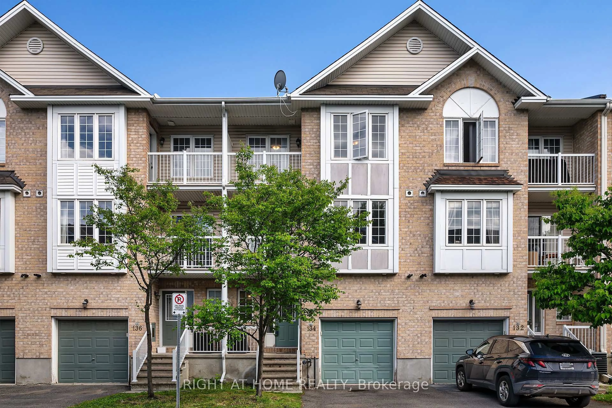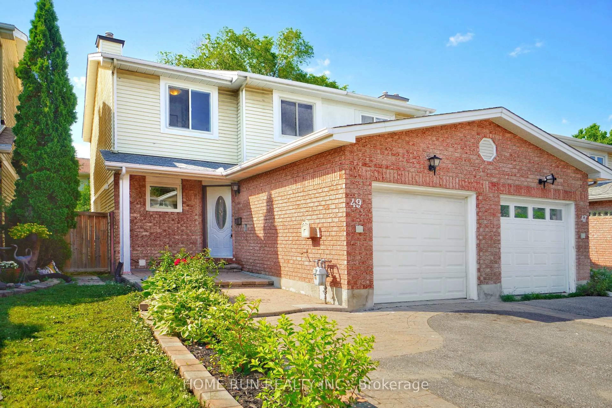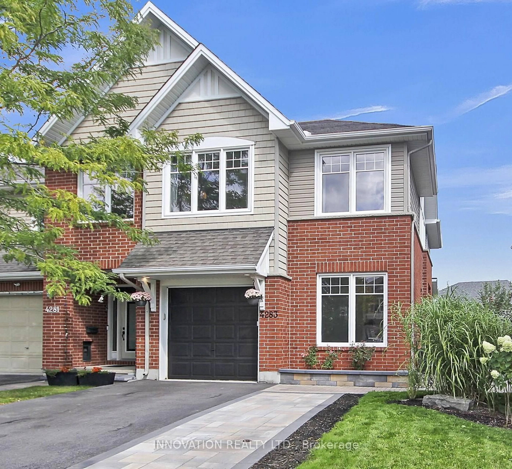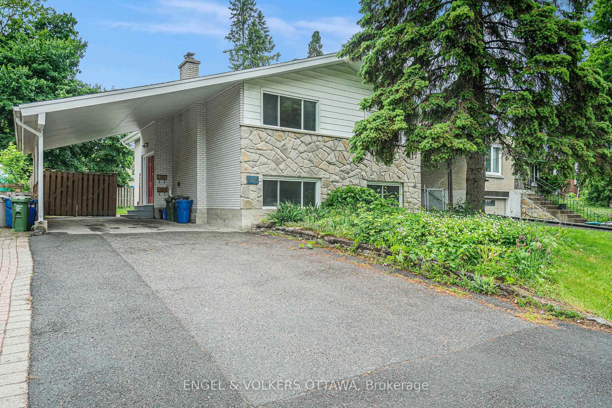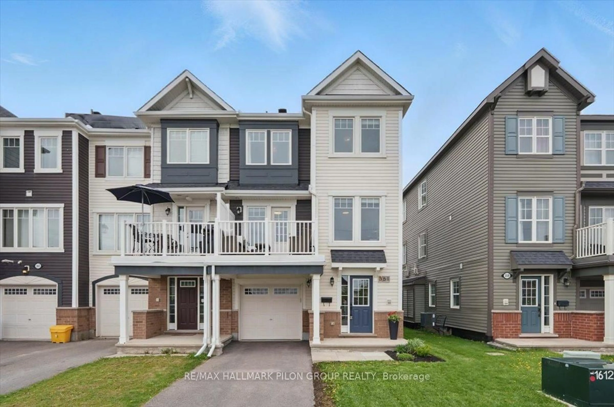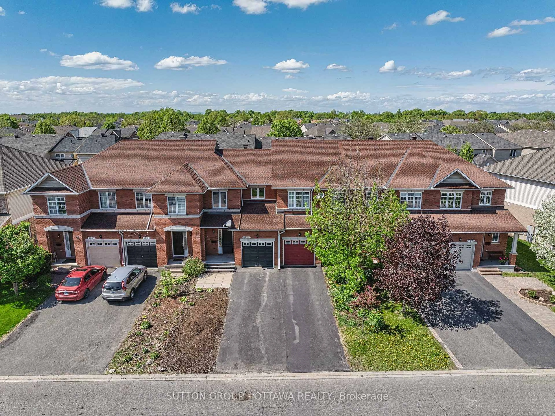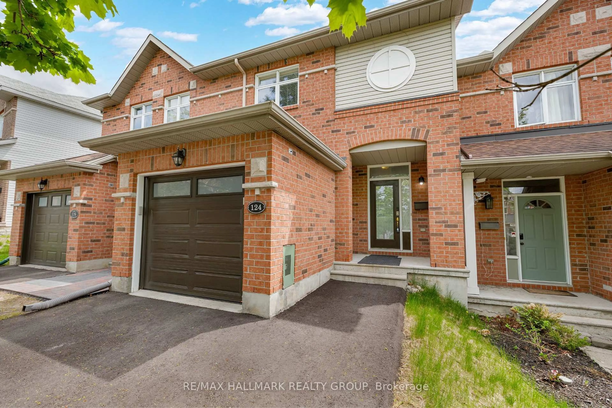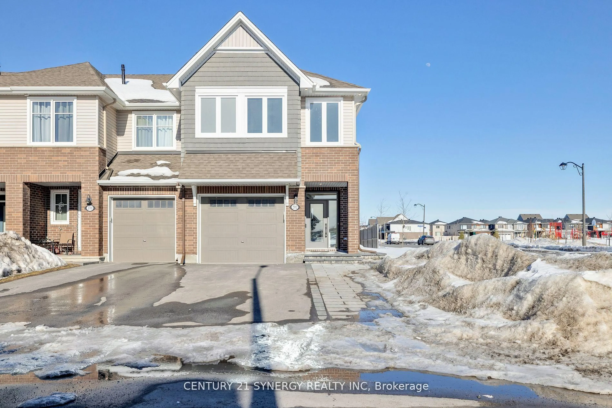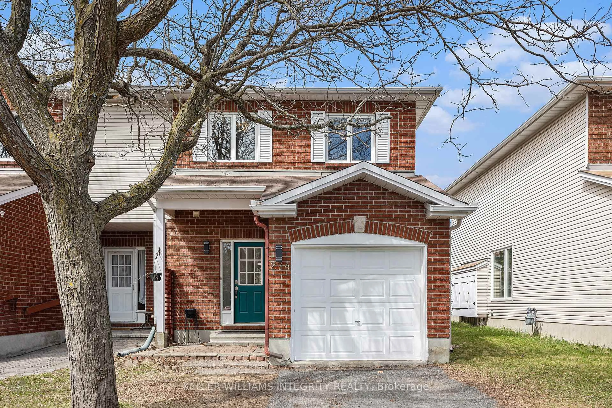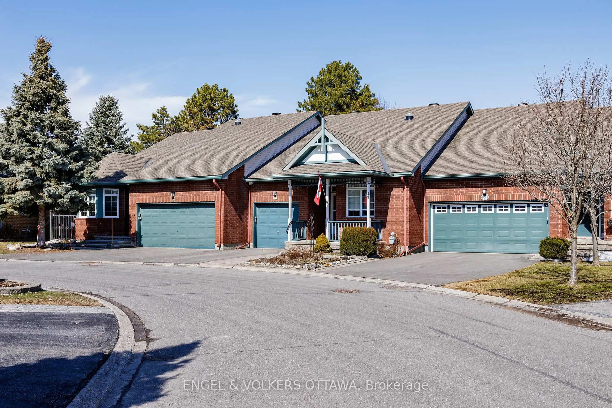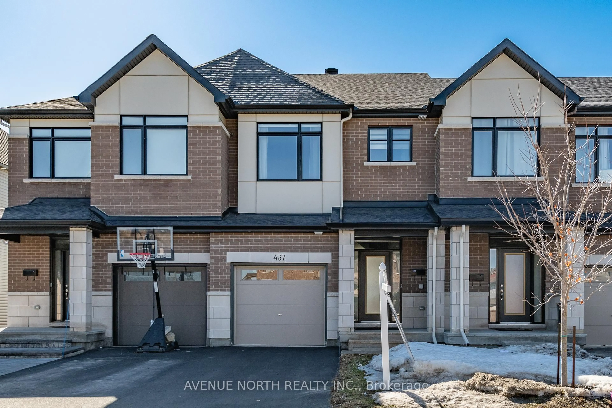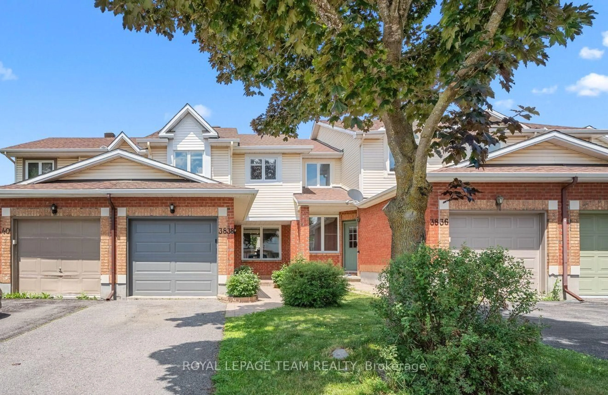Modern style & comfort in beautifully updated & meticulously maintained 3-storey townhome in highly sought after Riverside South! Fantastic alternative to condo living, offering heaps more space & private yard. Brimming with contemporary design - clean white walls paired with soothing nature-inspired accent colours, sleek dark hardwood floors, tall ceilings with minimalist recessed lighting & fixtures + tons of oversized windows creating sunny & bright spaces throughout! Ground floor begins with welcoming foyer space, beckoning into first of 3 living spaces, a spacious family room with glass patio door to fully fenced backyard with large walk out deck, perfect for relaxing & entertaining. Powder room, plenty of storage + access to attached garage & basement offering even more room for potential future office, hobby space & more! Heart of the home on second level features open concept layout. Classic white kitchen adorned with timeless shaker style cabinetry, long peninsula island with casual overhang seating & upgraded appliances. Adjoining living & dining areas sit under two-storey ceilings & windows creating a great spacious feel. Tucked in the back awaits a generously sized bedroom with its own balcony & a full bathroom. Top level acts as tranquil & luxurious primary retreat boasting quiet bedroom, private loft space with impressive vaulted ceiling, expansive walk in closet, spa like ensuite bath featuring separate soaker tub, glass panel shower & double vanity + conveniently located laundry. Nestled in a friendly neighbourhood ideal for young professionals & families alike! Minutes walk to everything you need - shopping, dining + park & ride. Enjoy the outdoors scenic parks well equipped with sports & recreation facilities including tennis/pickleball courts & walking paths + access to Rideau River for kayaking & paddleboarding. New Limebank LRT station right down the road. Private Street Fee approx $130/month: includes management, snow removal & garbage removal.
Inclusions: Refrigerator, stove, microwave/hoodfan, dishwasher, washer, dryer, all light fixtures, window blinds, bathroom mirrors, built-in shelving affixed to walls, 2 wooden planters at end of deck
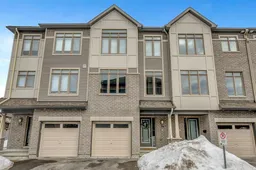 44
44

