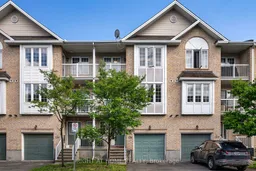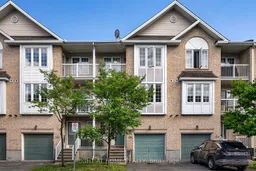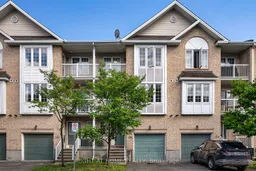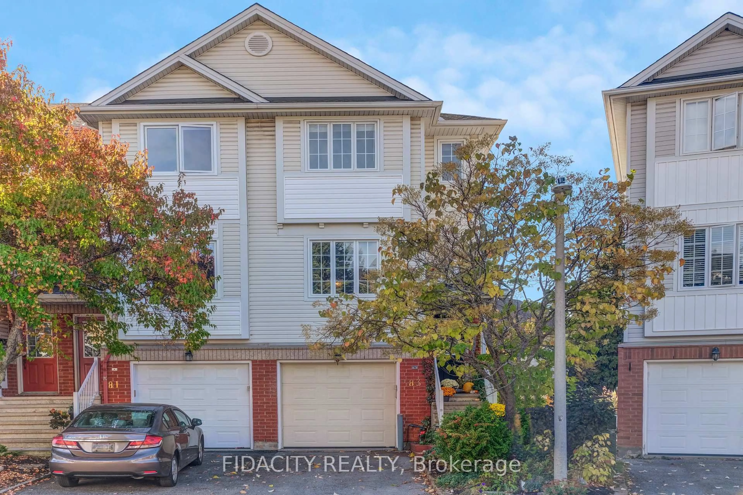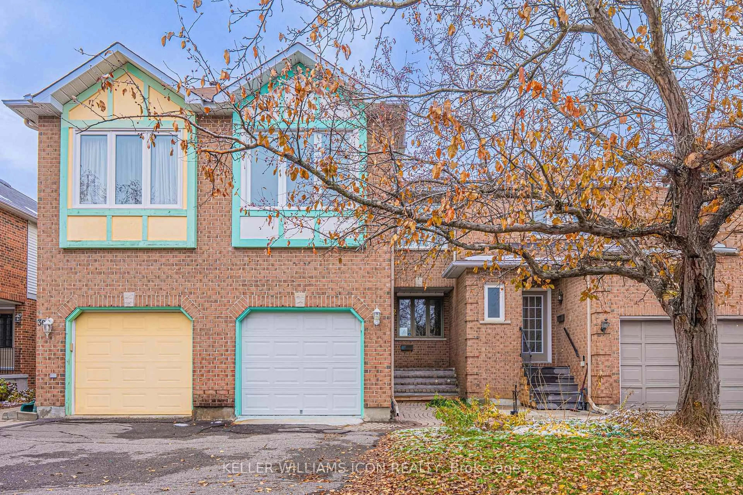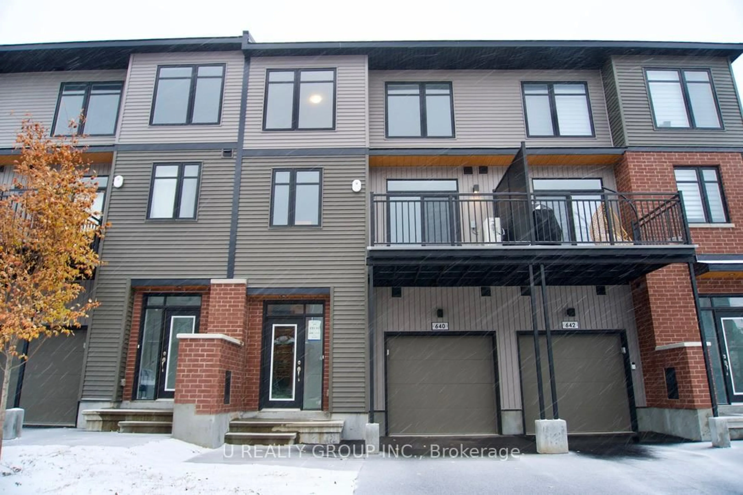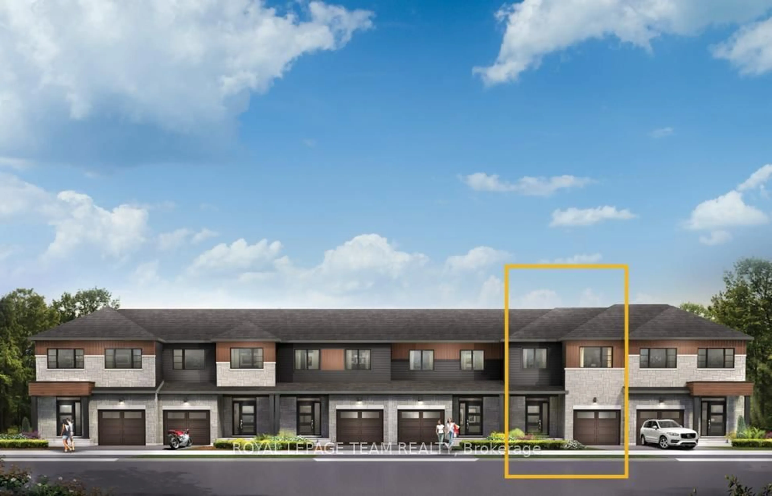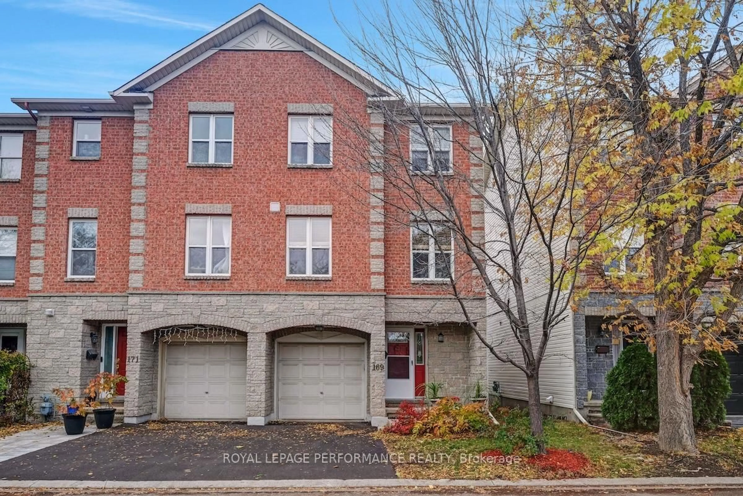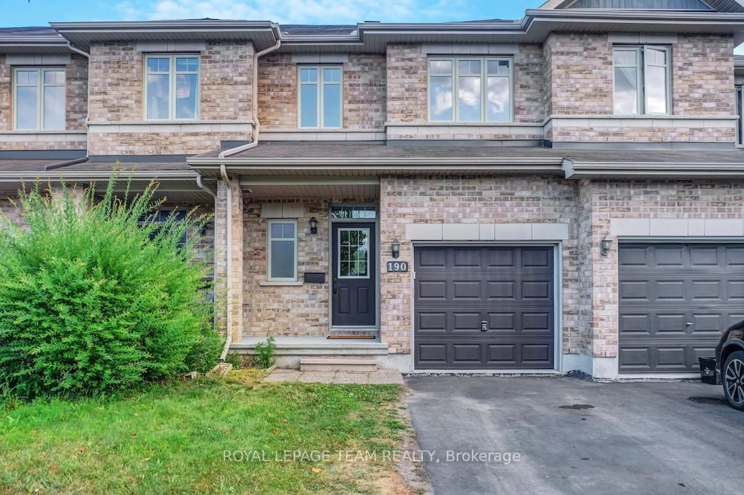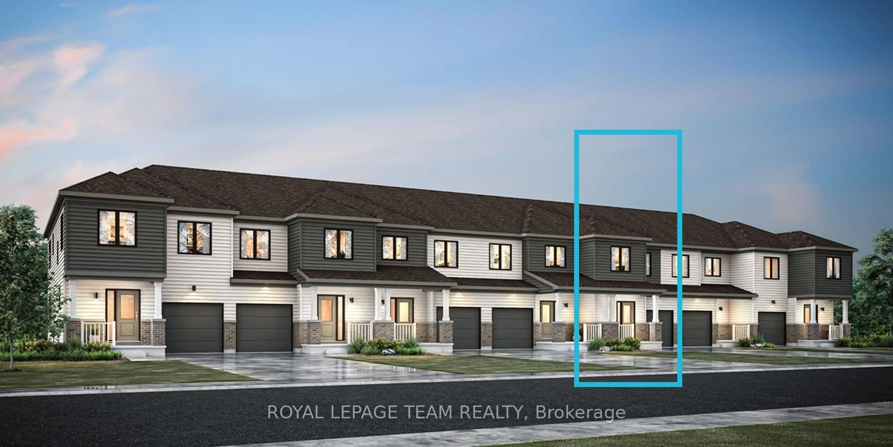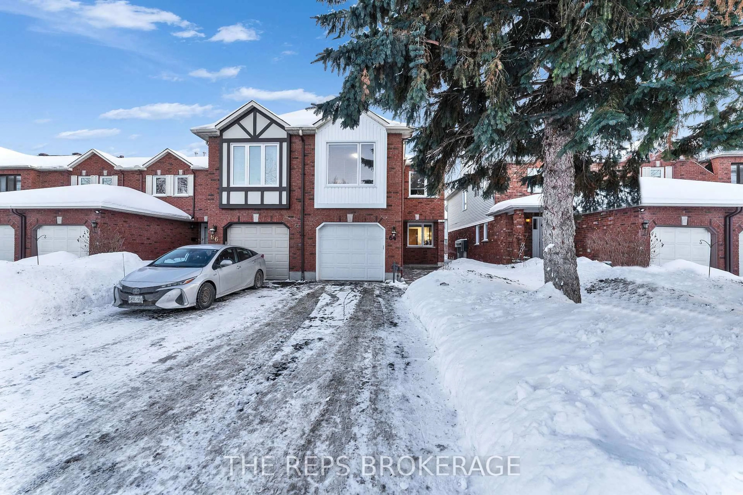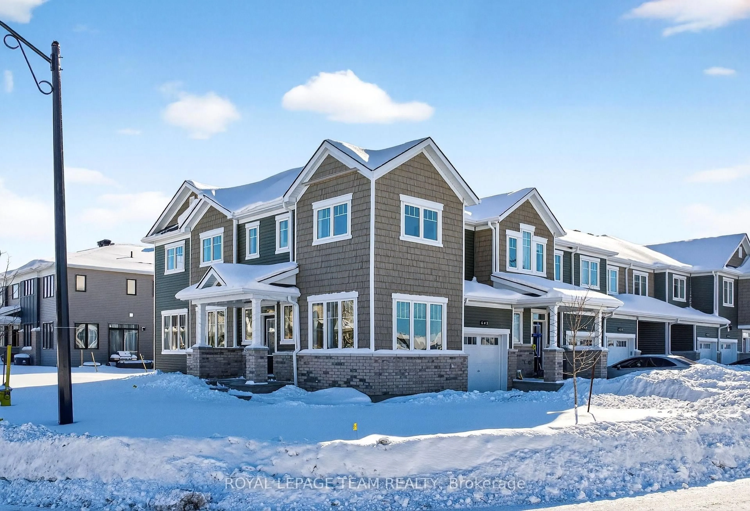Discover Your Dream Townhome in Central Park!This prime location offers unmatched convenience, placing you mere moments from transit, the Civic Hospital, and the tranquil Central Experimental Farm. Imagine a lifestyle where grocery stores, schools, and a wealth of amenities are all just a short stroll away everything you need is right at your doorstep!This meticulously maintained home boasts two spacious bedrooms plus a versatile den, perfect for your home office, personal gym, or an additional cozy living area. You'll be captivated by the stunning solid hardwood floors that flow gracefully throughout the first and second levels. The expansive, open-concept main floor features a large, chef-inspired kitchen complete with ample cabinetry and gleaming granite countertops-an entertainer's delight! Extend your living outdoors onto two private, generously sized balconies, offering abundant space for relaxation or hosting memorable gatherings. Plus, the convenience of an attached garage with direct inside entry adds to the seamless living experience.This home is truly move-in ready, thanks to a series of thoughtful updates:Freshly painted first and second floors (2020); third floor painted (2018).New carpet installed throughout (except basement stairs) (2018).Brand new carpet for the basement stairs (2025).Front door and garage door freshly painted (2025).Roof shingles updated (Approx. 2018 & 2024).Basement (2020).Dishwasher (Approx. 2019).With its unbeatable proximity to the Experimental Farm, Merivale Road, the convenient Walmart plaza, and the Civic Hospital, you are truly at the heart of it all. Don't let this incredible opportunity slip away-secure your chance to own this fantastic Central Park gem!
Inclusions: Stove, Dryer, Washer, Refrigerator, Dishwasher, Hood Fan
