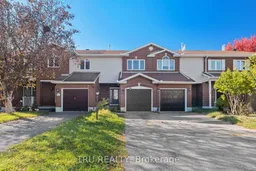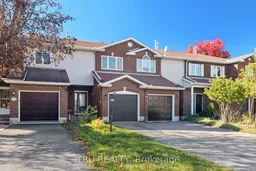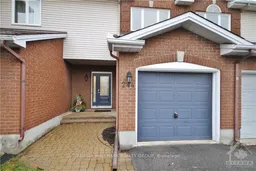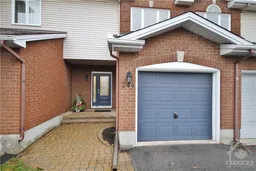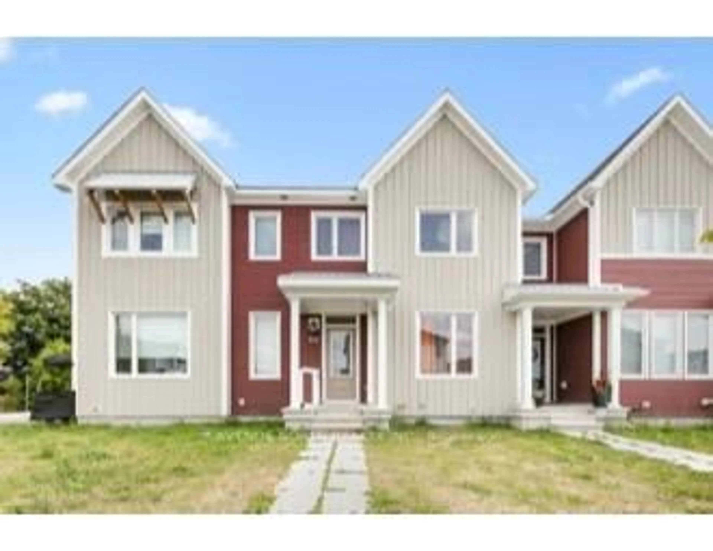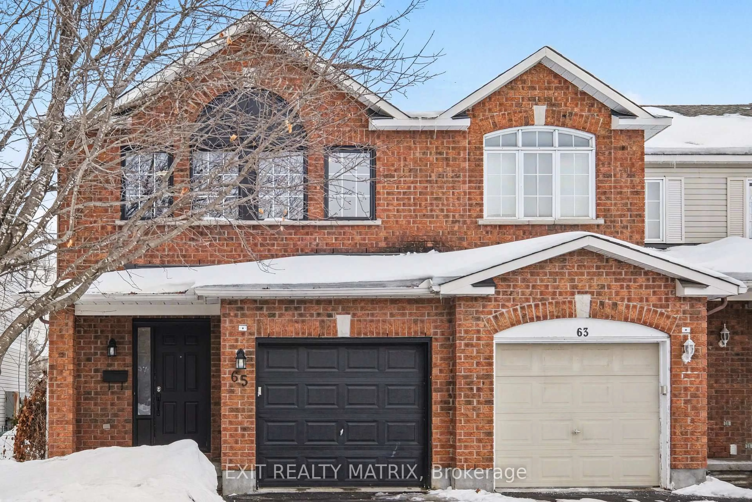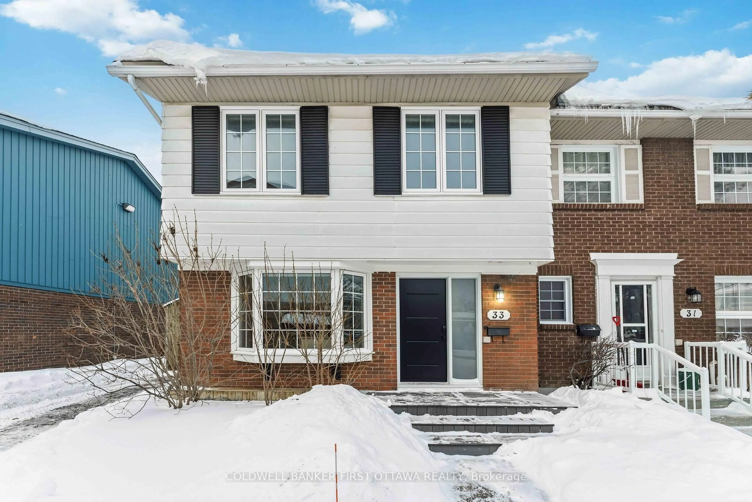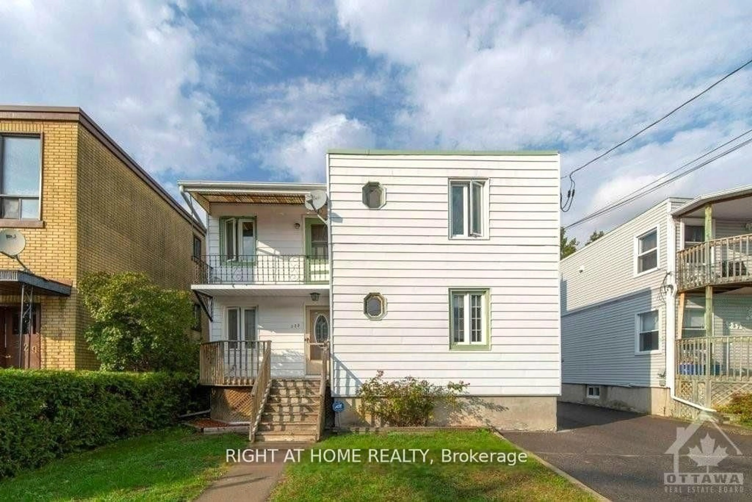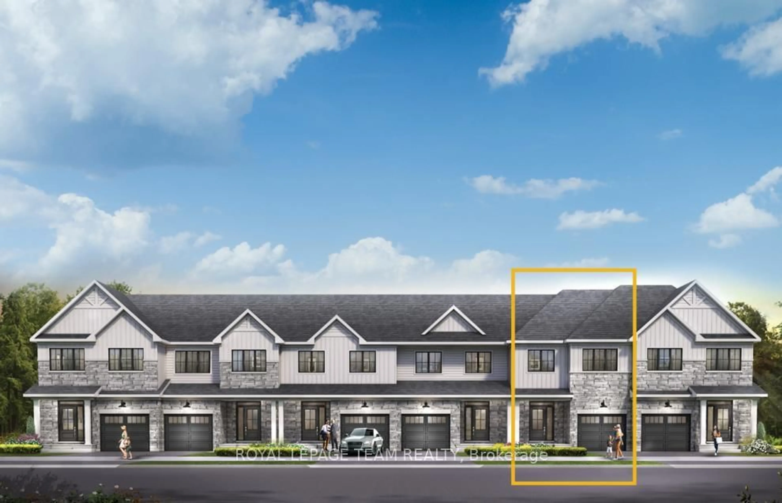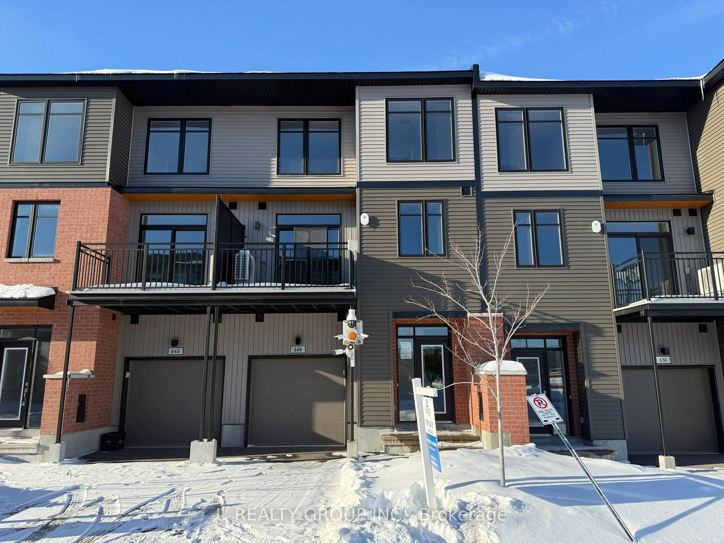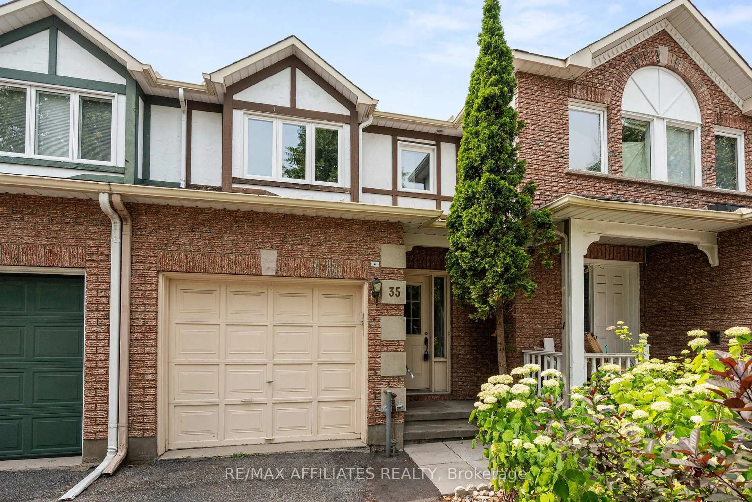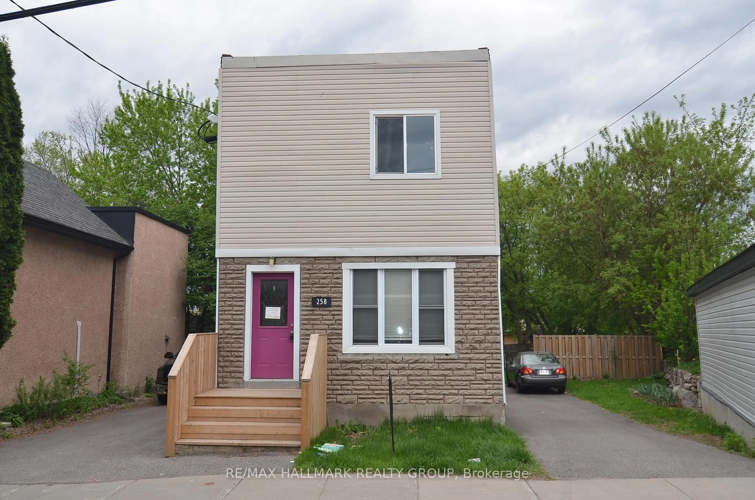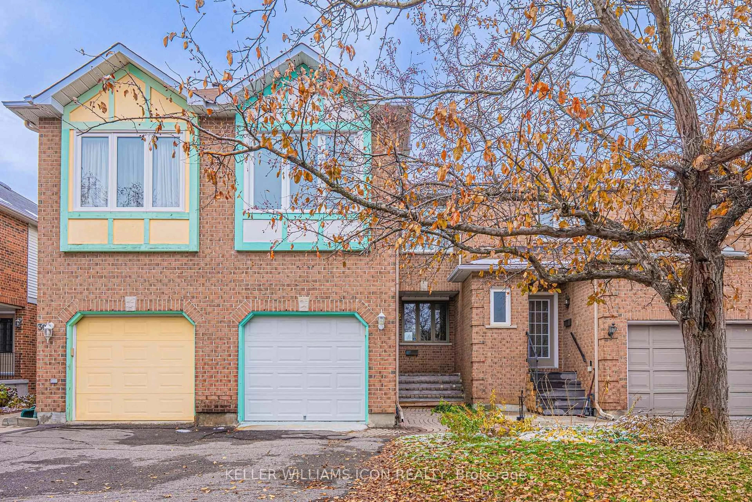Welcome home to this beautifully renovated 3-bedroom, 2.5-bathroom freehold townhome with a finished basement, offering modern style and comfort with no condo or association fees. Freshly painted throughout. Ideally located within walking distance to Adrienne Clarkson Elementary School, Stonecrest Park, Farm Boy, and other amenities. The inviting front porch features a new front door installed in 2022. The main level includes luxury vinyl plank flooring, a bright and functional kitchen with ample counter space, pantry cabinets, and stainless steel appliances, as well as a convenient powder room. The second floor offers three spacious bedrooms, including a primary bedroom with an updated ensuite bathroom. Both full bathrooms have been tastefully renovated. The finished basement features a comfortable family room and a den with a window, ideal for a home office or hobby space. The basement also offers large windows for added natural light. The backyard includes a deck perfect for outdoor enjoyment. Additional features include a 120 ft deep lot, inside entry to the garage, and professionally shampooed and cleaned carpets. Close to parks, schools, grocery stores, restaurants, and transit. All modern stainless steel appliances. Move-in ready and easy to show.
Inclusions: Stove, refrigerator, dishwasher, hood fan, washer, dryer
