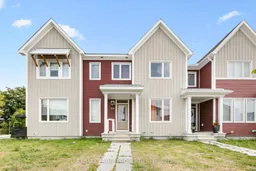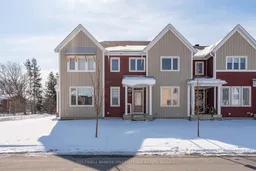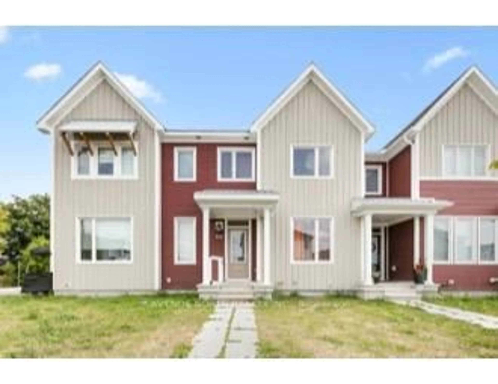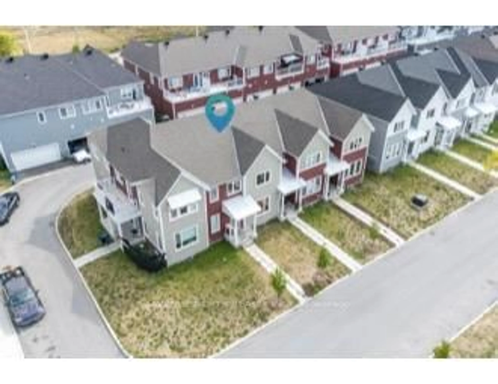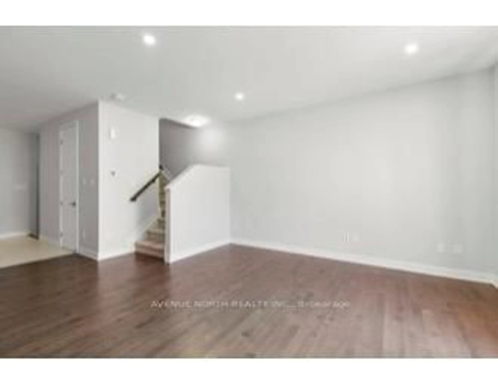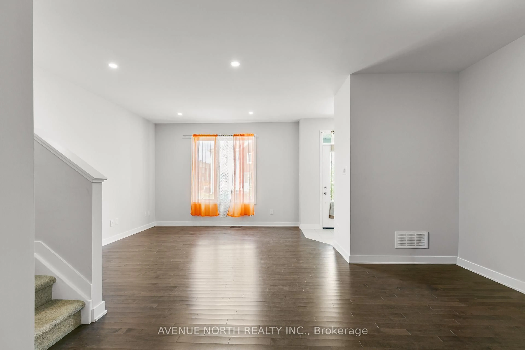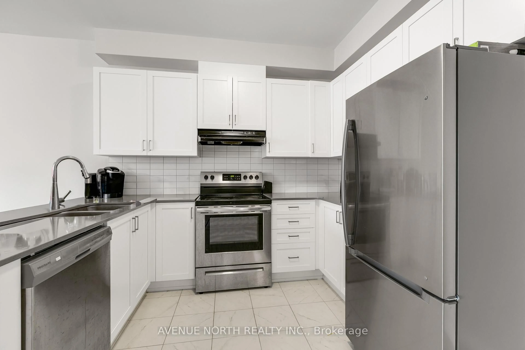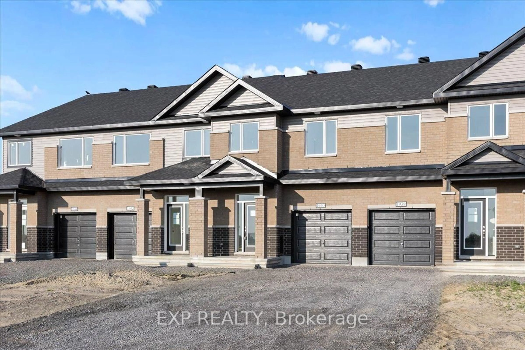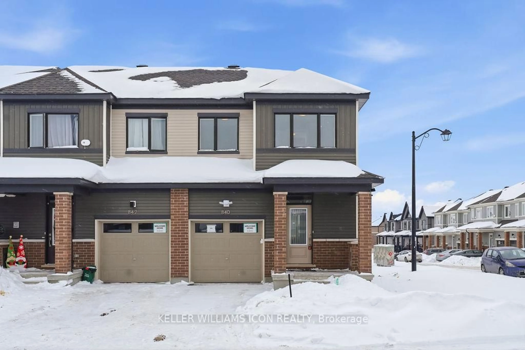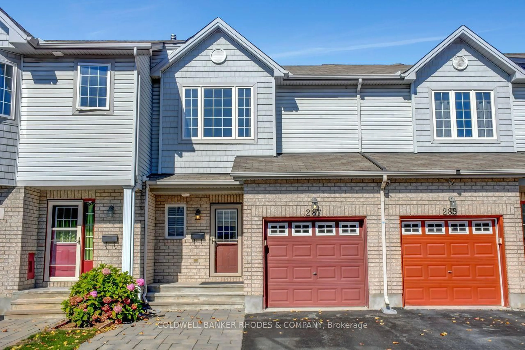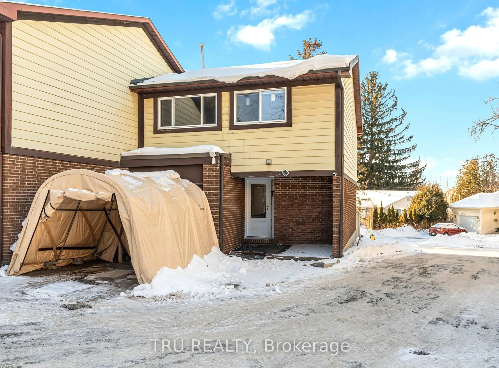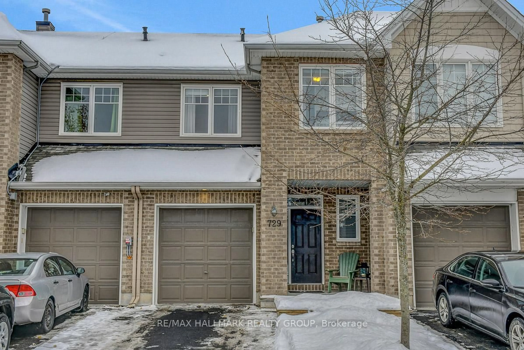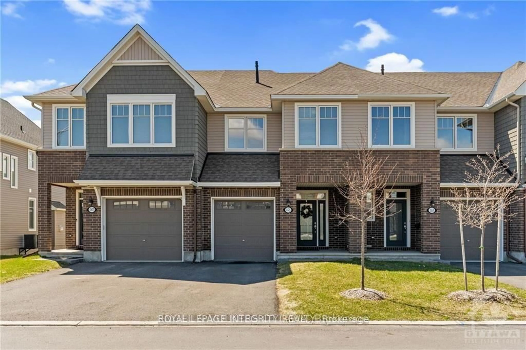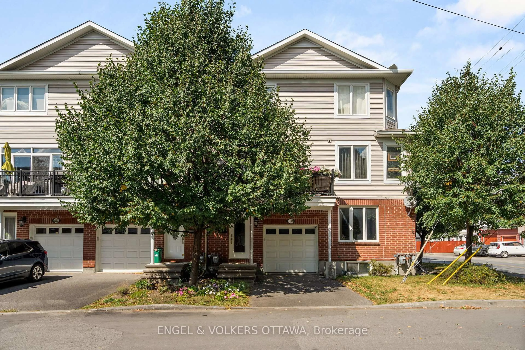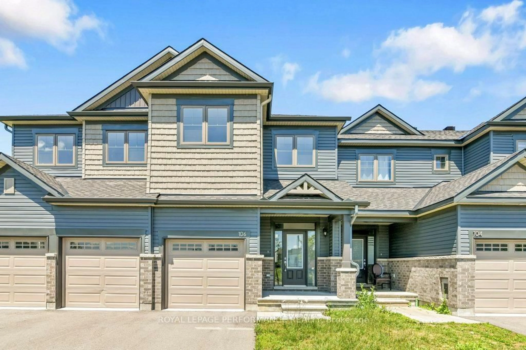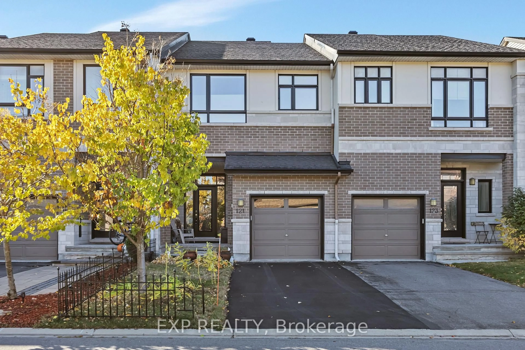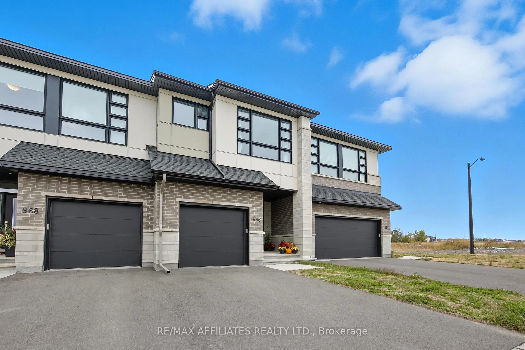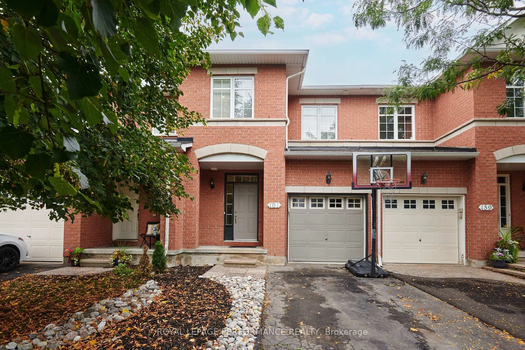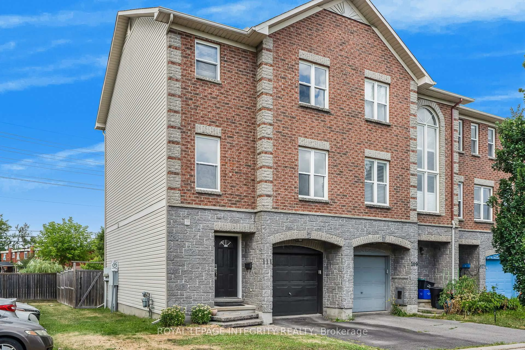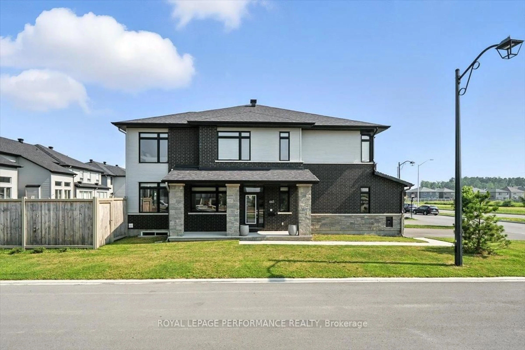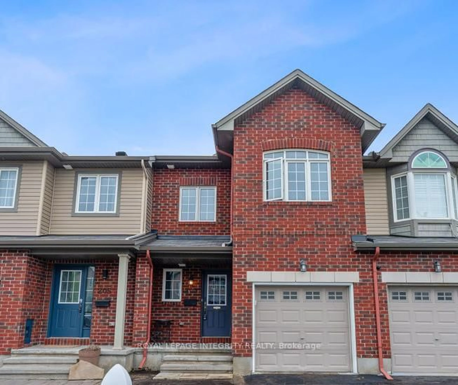834 Bascule Pl, Richmond, Ontario K0A 2Z0
Contact us about this property
Highlights
Estimated valueThis is the price Wahi expects this property to sell for.
The calculation is powered by our Instant Home Value Estimate, which uses current market and property price trends to estimate your home’s value with a 90% accuracy rate.Not available
Price/Sqft$440/sqft
Monthly cost
Open Calculator
Description
Welcome home to this stunning 3-bedroom, 2.5-bath townhome that checks all the boxes in the heart of Richmond! From the moment you step inside, you'll love the sleek hardwood floors and the stylish, modern kitchen complete with quartz countertops and gleaming stainless steel appliances-perfect for everyday meals or weekend hosting.Need a cozy escape? The charming den opens onto a private balcony, ideal for morning coffee or evening wind-downs. Upstairs, the dreamy primary suite offers a walk-in closet and a ensuite that feels like a daily getaway. Bonus points for second-floor laundry-because convenience matters!The fully finished basement adds incredible flexibility, whether you need a home office, gym, playroom, or movie lounge. And with a spacious double-car garage, parking and storage are never a problem.Set in a vibrant, family-friendly neighborhood close to top-rated schools, scenic bike paths, shopping, and dining, this home delivers the perfect mix of comfort, style, and location. Modern, move-in ready, and ready to impress-this is townhome living at its best!
Property Details
Interior
Features
Exterior
Features
Parking
Garage spaces 2
Garage type Attached
Other parking spaces 0
Total parking spaces 2
Property History
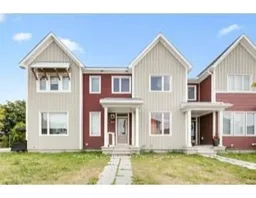 24
24