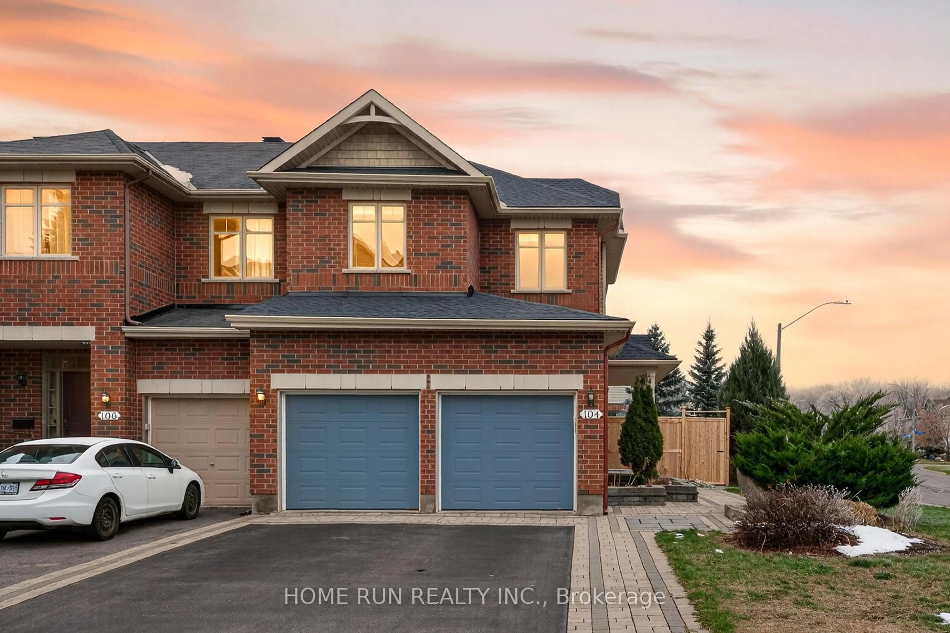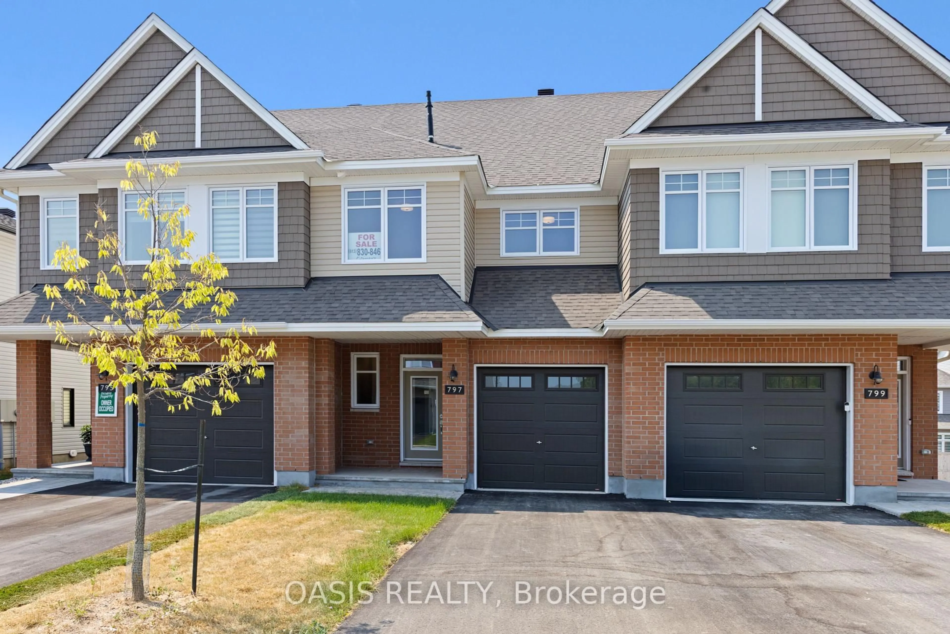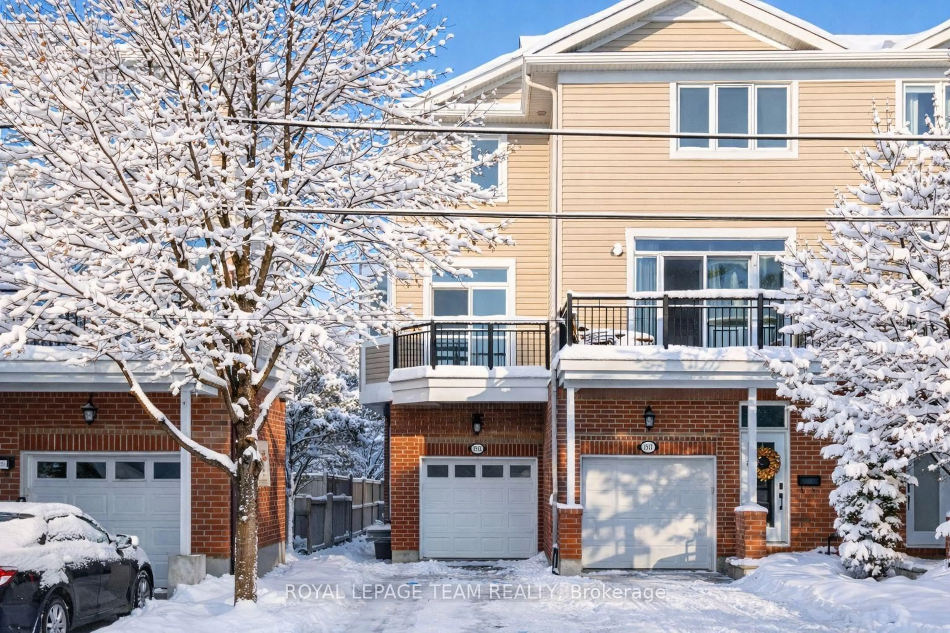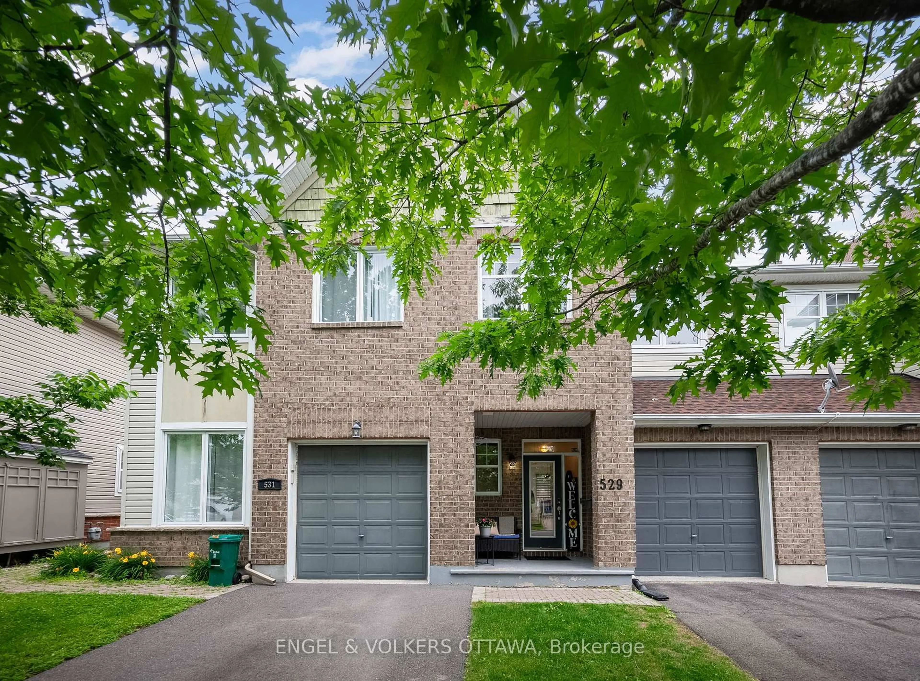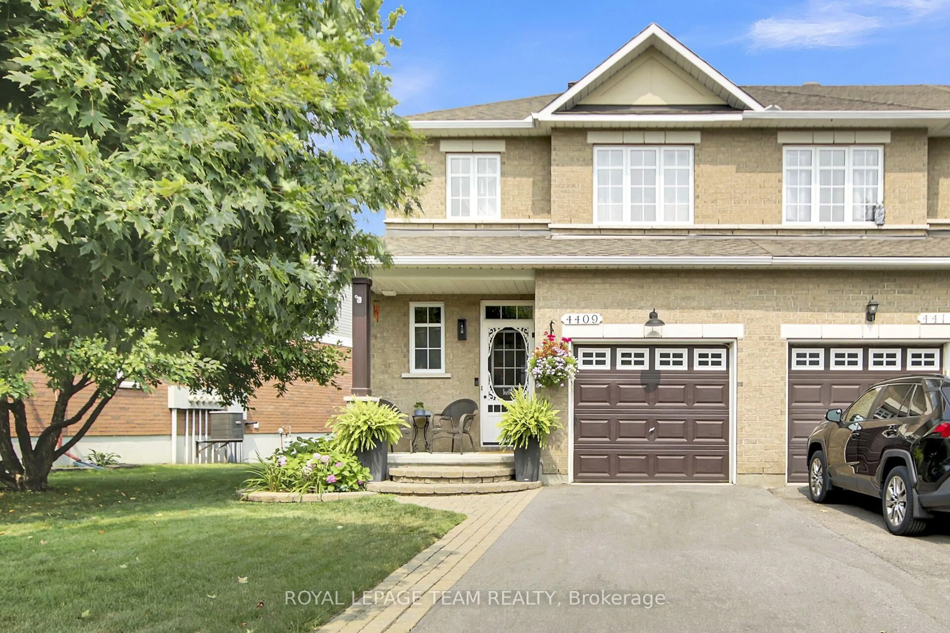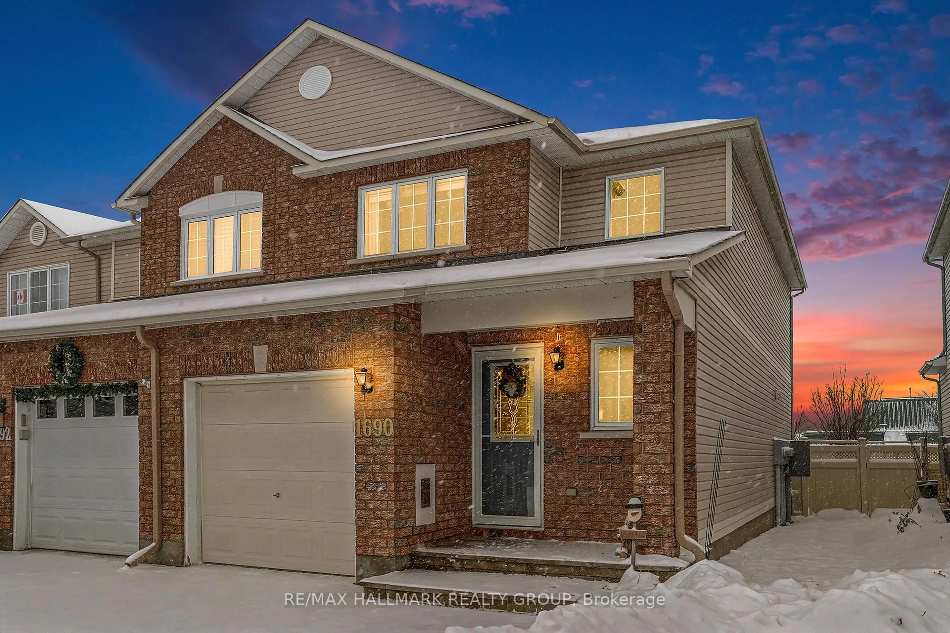Welcome to this bright and beautifully maintained home featuring an excellent layout that seamlessly blends comfort and practicality. The main floor offers a warm, inviting flow with abundant natural light throughout, highlighted by an open living and dining area perfect for both everyday enjoyment and entertaining. A versatile den provides the ideal space for a home office, reading room, or creative workspace. The functional kitchen and large bathroom complete this well-designed main level. Upstairs, you'll find a spacious primary suite with a walk-in closet, and two other generously sized bedrooms, flooded with light from the cathedral ceiling and central skylight. Each bedroom offers comfortable dimensions and ample storage, making the home well-suited for couples, families, or those needing extra room for guests. Outside, the private backyard offers a peaceful retreat within the city-perfect for relaxing, gardening, hosting summer BBQs, or enjoying quiet evenings outdoors. The lower level features a spacious laundry room and a generous family/recreation room-ideal for a playroom, music studio, home gym, or additional living space-along with a large storage area for added convenience. Situated in an exceptional location, this home is just steps from the LRT, Hintonburg, Little Italy, Centretown, shopping, the parkway, bike paths, Ottawa river, and countless other amenities. Whether you're commuting, dining out, or exploring Ottawa's vibrant neighbourhoods, everything you need is right at your doorstep. A bright, thoughtfully designed home in the heart of it all-this is urban living at its finest. Book your viewing today! This property is on CMHC pre-paid leased land (until 2056). Association fee includes common area maintenance, snow removal, landscaping, and common area insurance. 24 hours irrevocable on all offers.
Inclusions: Stove, Hood fan, Refrigerator, Dishwasher, Washer, Dryer, Spice rack in kitchen, BBQ (natural gas), Push mower, Window blinds, Compost bin, Patio umbrella and base, Hot water tank, White cabinets in basement by furnace, Cart under microwave, Blue and white metal shelf in basement, Shelving in shed, Drapes.
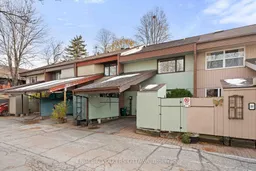 38Listing by trreb®
38Listing by trreb® 38
38

