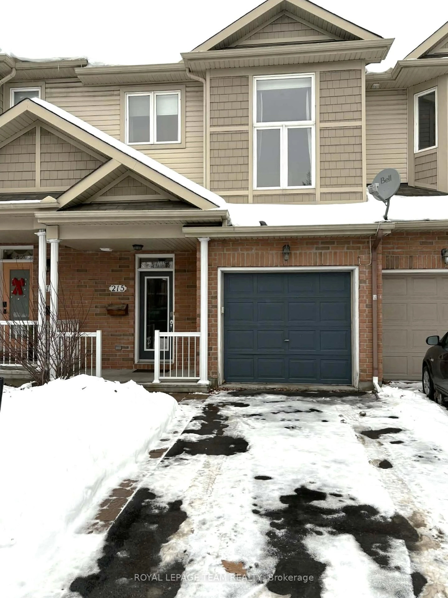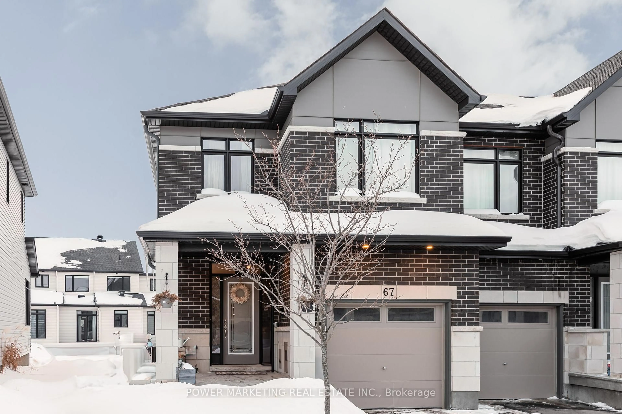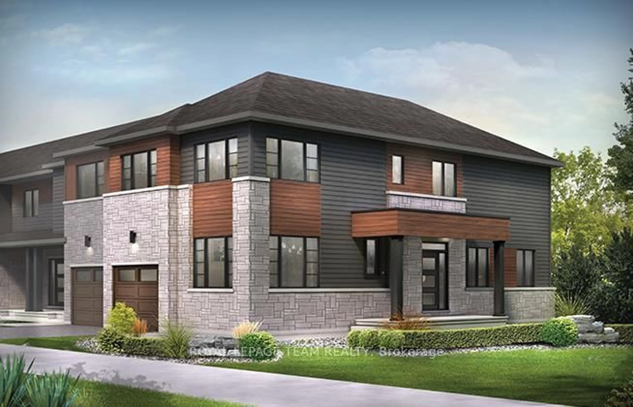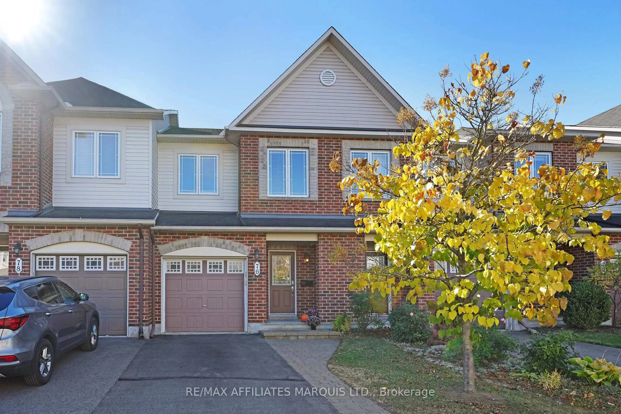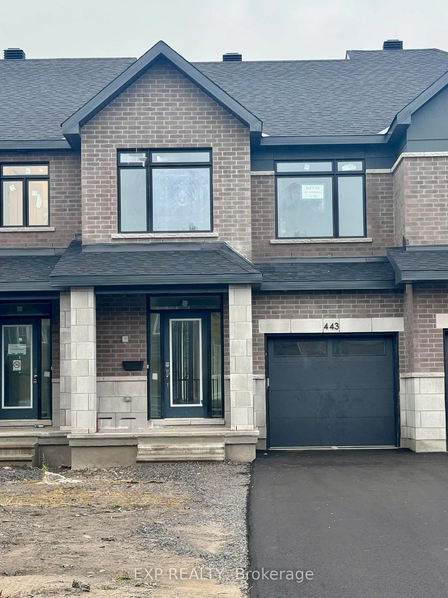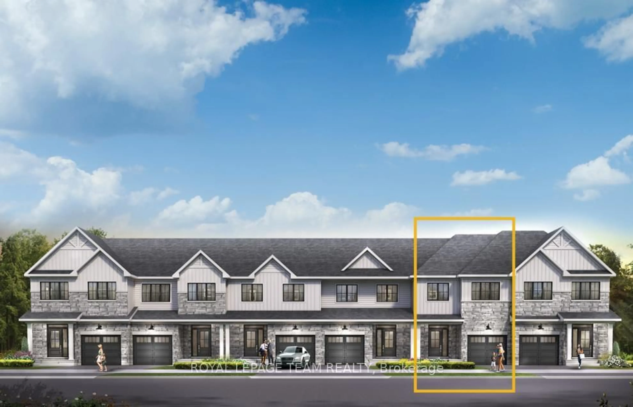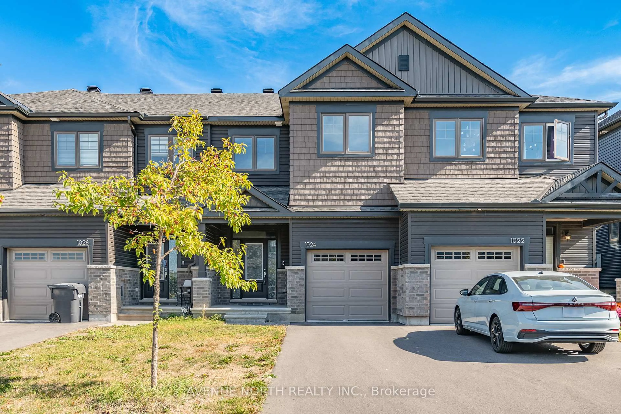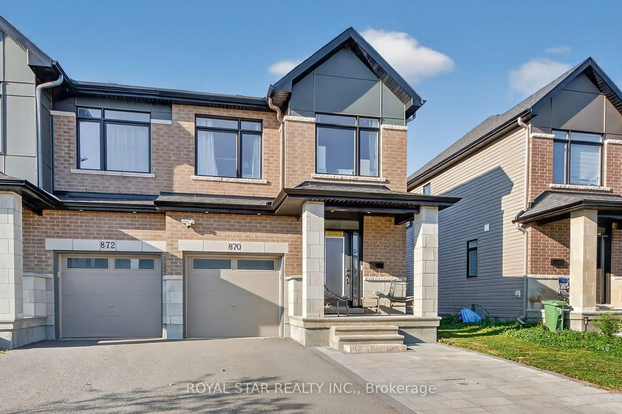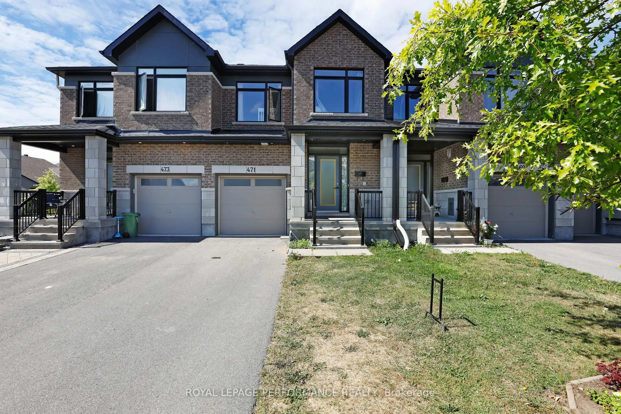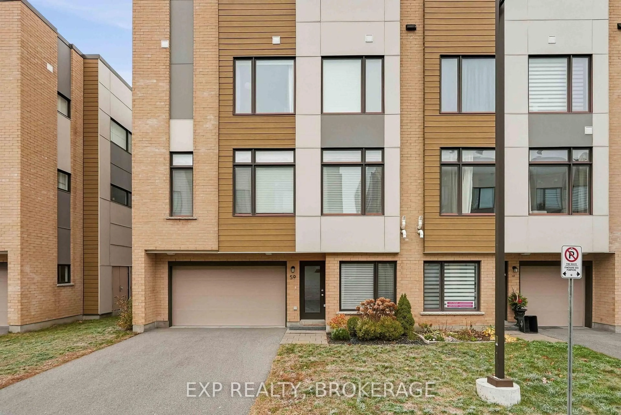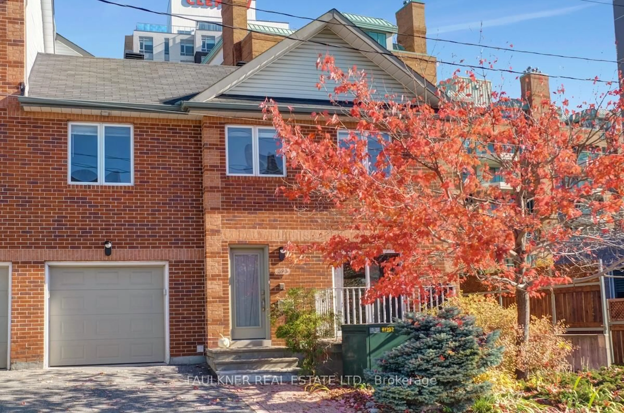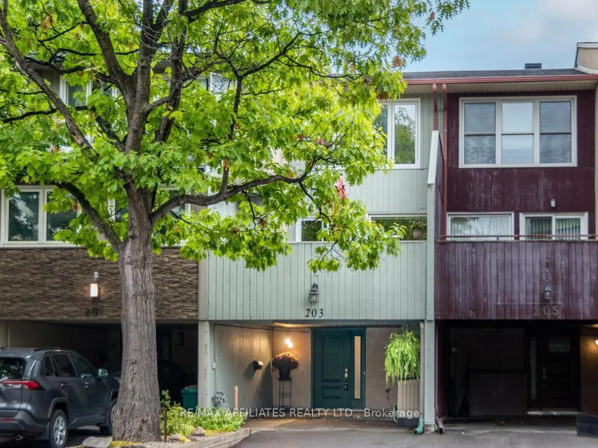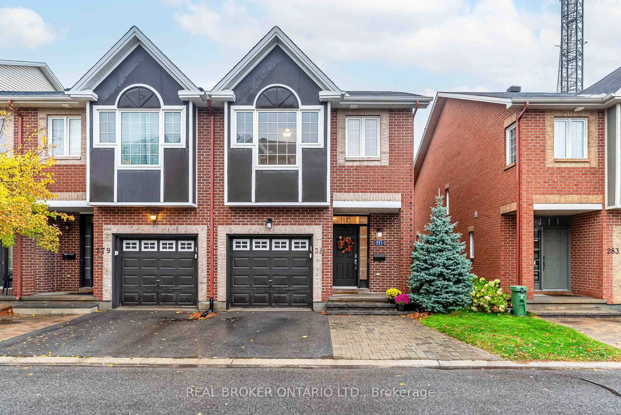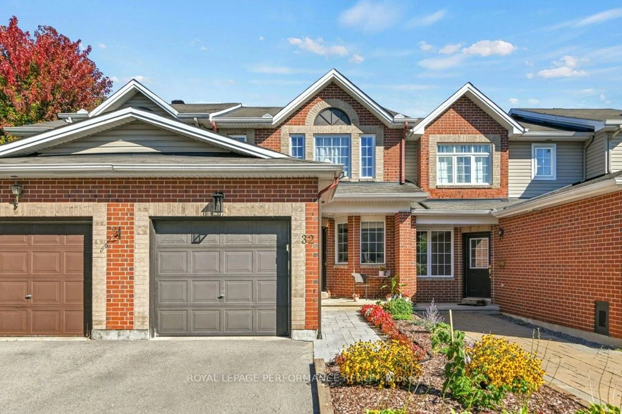Welcome to 258 Steadman Street charming and meticulously maintained 3-bedroom townhouse nestled in a quiet, family-friendly neighbourhood. Ideally situated next to a peaceful walking trail and just steps from local parks, this home offers a rare blend of comfort, privacy, and convenience. Inside the bright and spacious open-concept main floor, it features gleaming hardwood floors and large windows with southern exposure for plenty of natural light. The living, dining and well-appointed kitchen are perfect for family gatherings and entertainment. Step out onto your private balcony, an ideal spot for morning coffee or evening relaxation. a convenient powder room completes the main level for added comfort and functionality. Upstairs, you'll find three well-proportioned bedrooms, including a spacious primary bedroom complete with a walk-in closet & private en-suite for ultimate relaxation. The convenience of an upstairs laundry room adds to the homes thoughtful design. Two additional good size bedrooms share a full bath, making this level perfect for families. THE WALKOUT BASEMENT offers a versatile recreation room with ample space for entertainment area, or a play area for kids. The walkout leads to your fully fenced backyard oasis with NO REAR NEIGHBOURS, offering green space views and exceptional privacy. Perfect for relaxing or entertaining outdoors. Perfect location close to schools, shopping, transit, and everyday amenities. Don't miss your chance to own this beautiful home in one of the most sought-after communities!
Inclusions: Stove, Dryer, Washer, Refrigerator, Dishwasher, Hood Fan, All light fixtures, All window coverings , bidets, Wall Hangers/ organizer at the entrance, TV Bracket in the primary bedroom, Nest doorbell and thermostat, Garage door opener with remote.
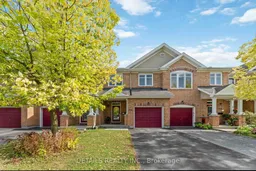 48
48

