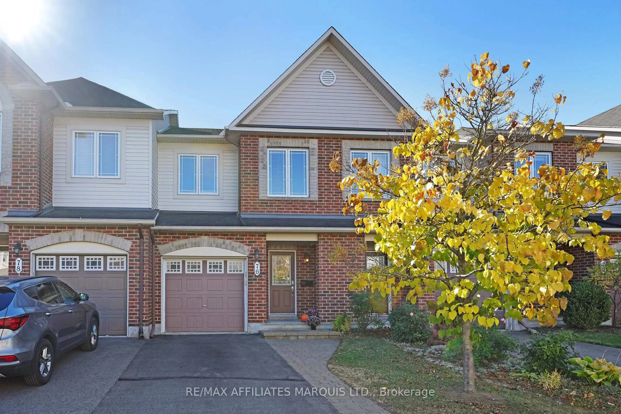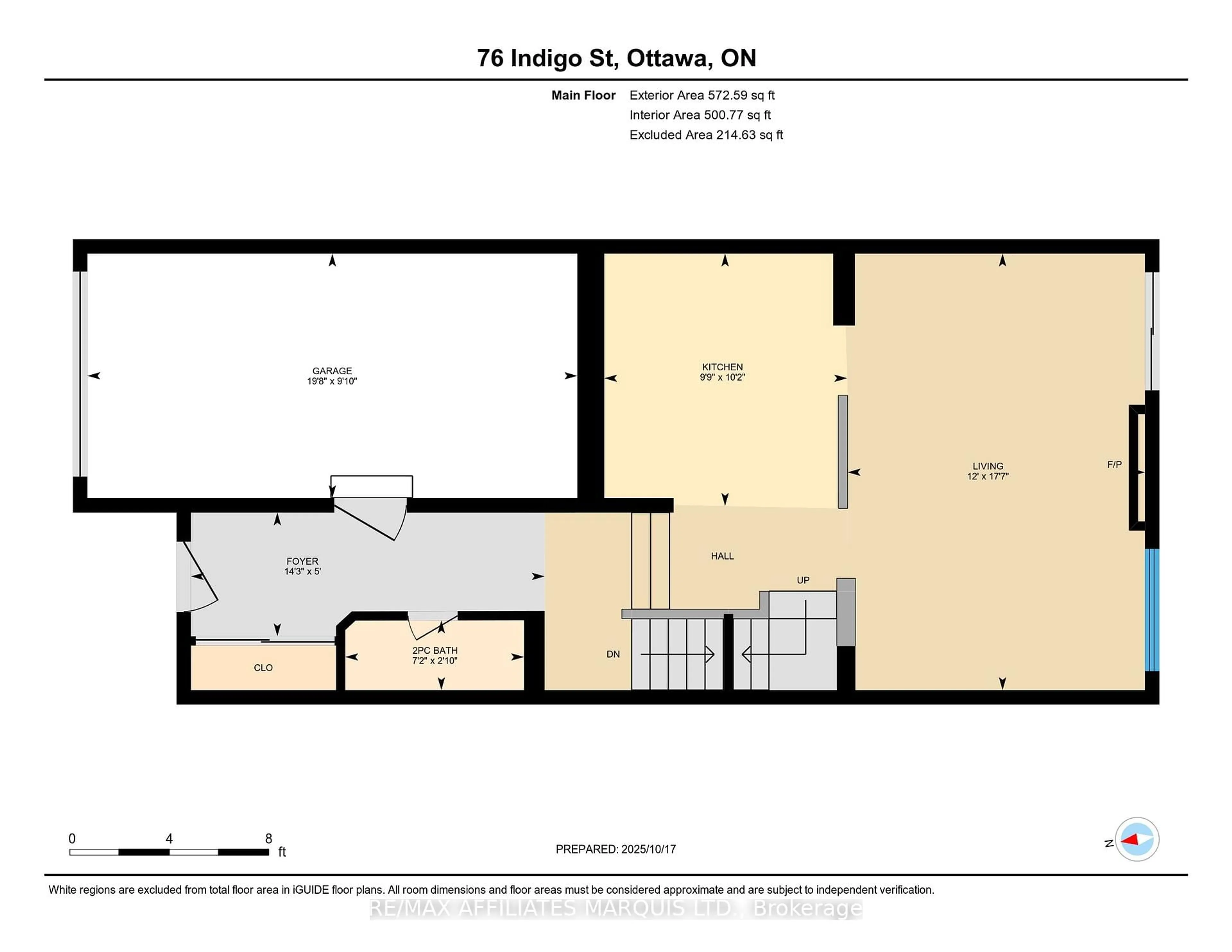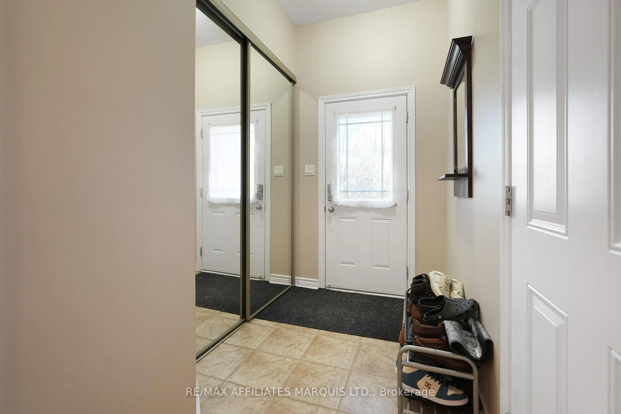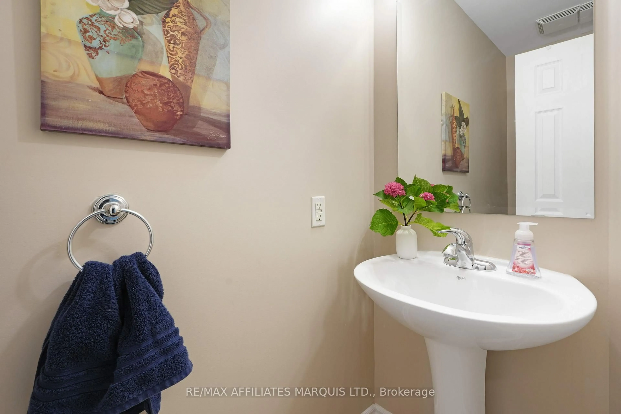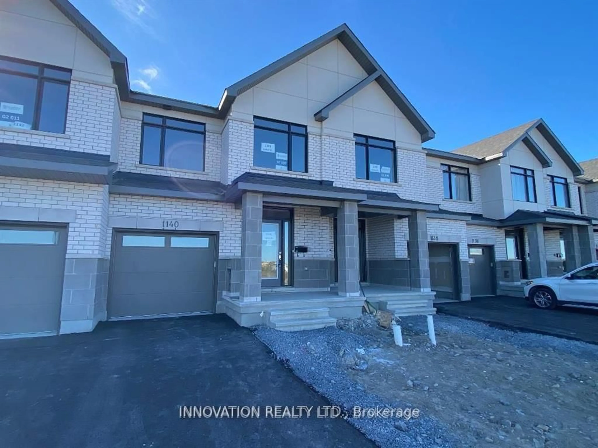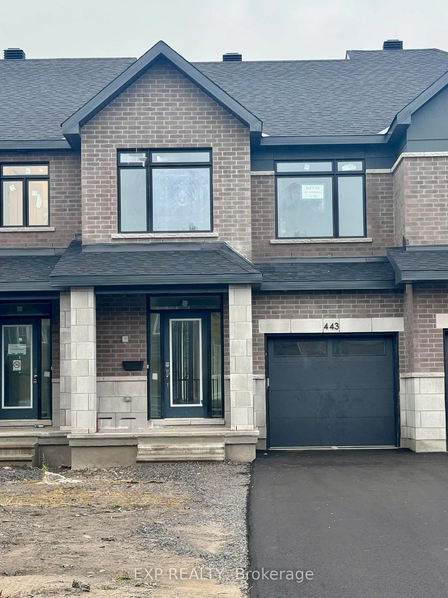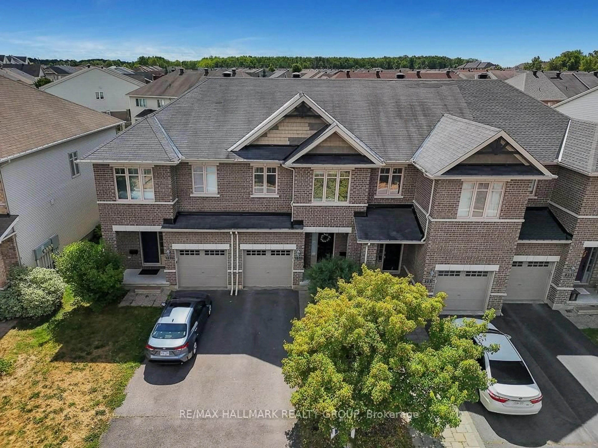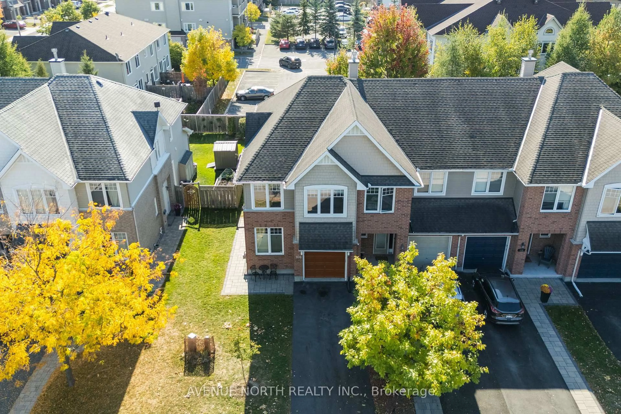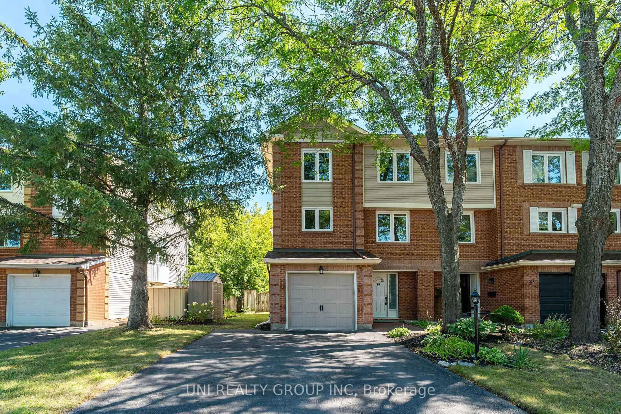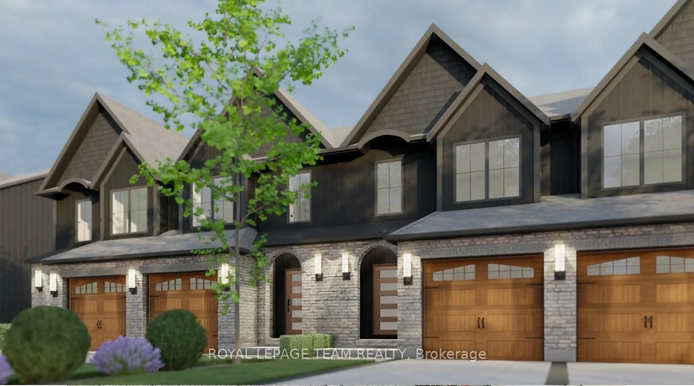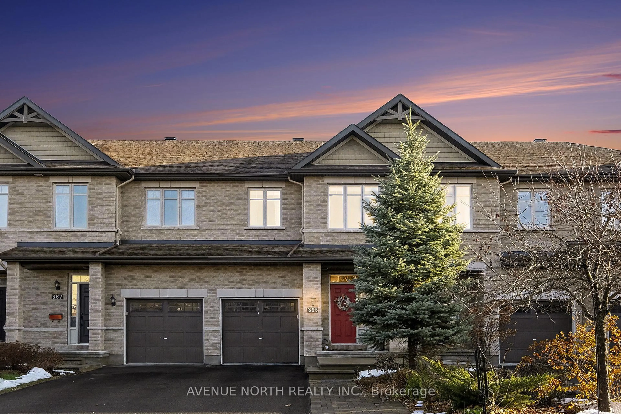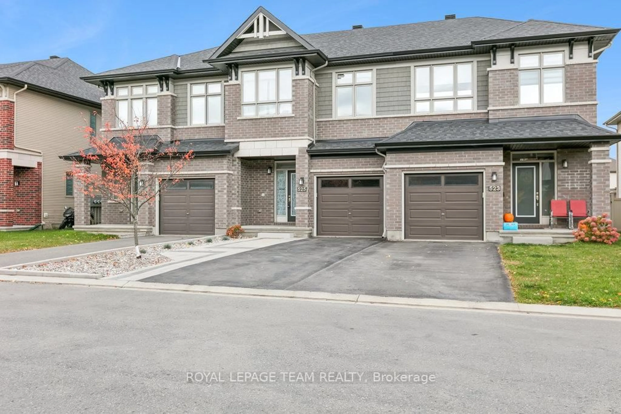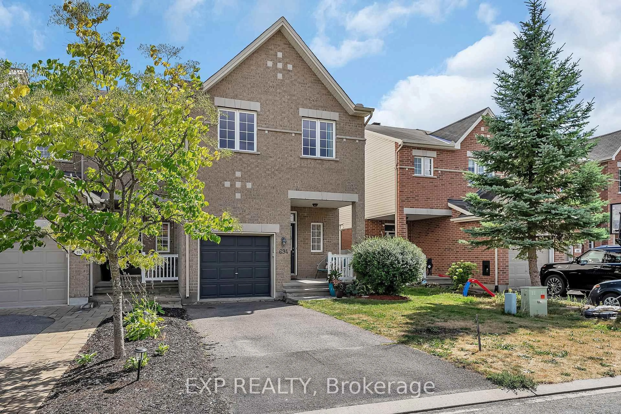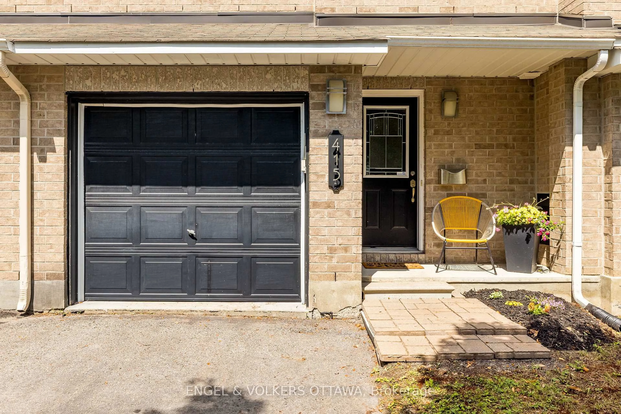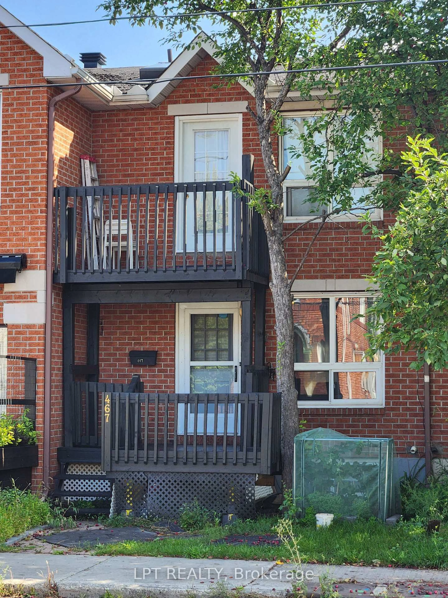76 Indigo St, Ottawa, Ontario K1J 0A8
Contact us about this property
Highlights
Estimated valueThis is the price Wahi expects this property to sell for.
The calculation is powered by our Instant Home Value Estimate, which uses current market and property price trends to estimate your home’s value with a 90% accuracy rate.Not available
Price/Sqft$504/sqft
Monthly cost
Open Calculator
Description
Stylish, Modern Living in a Prime Beacon Hill South Location! Step into this beautifully designed 3+1-bedroom, 3-bathroom townhome tucked away on a quiet street surrounded by elegant executive homes. From the moment you enter, you'll be impressed by the smart, contemporary layout that perfectly combines style, comfort, and functionality.The open-concept main floor shines with gleaming hardwood floors and sun-filled living with a cozy fireplace, dining spaces that invite relaxation and easy entertaining. The kitchen with island, abundant cabinetry, and bright views overlooking the open concept living and dining - perfect for hosting friends or enjoying everyday family meals. Step outside to your own backyard oasis, complete with a spacious interlock patio ideal for summer BBQs or peaceful evening gatherings. Upstairs, the primary suite offers a walk-in closet and a private ensuite, while two additional bedrooms and a full bath provide plenty of flexibility for family, guests, or a home office.The basement offers an additional bedroom and plenty of storage. With a 1 car attached garage this property is the entire package. Set in one of Ottawa's most desirable and walkable neighbourhoods, you're just minutes from parks, fitness centres, restaurants, coffee shops, Costco, Farm Boy, hospitals, CSIS, and major government offices. Commuting is effortless with easy access to transit, Gloucester area near Blair LRT Station, and Highway 174.
Property Details
Interior
Features
Main Floor
Kitchen
3.09 x 2.98Foyer
4.34 x 1.52Bathroom
2.19 x 0.852 Pc Bath
Living
5.35 x 3.65Fireplace / Combined W/Dining
Exterior
Features
Parking
Garage spaces 1
Garage type Attached
Other parking spaces 1
Total parking spaces 2
Property History
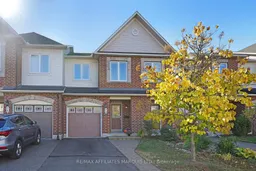 30
30
