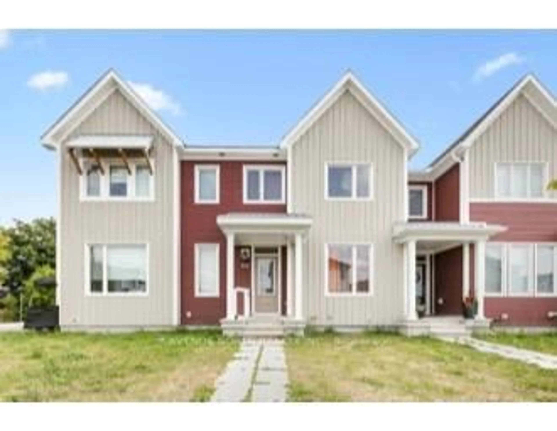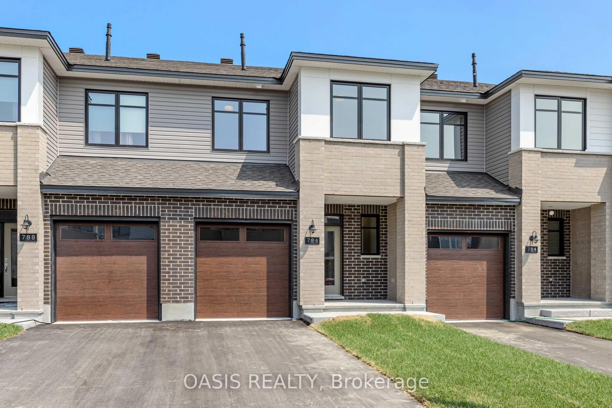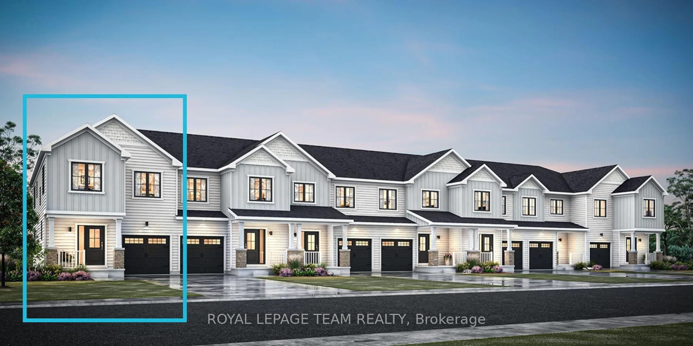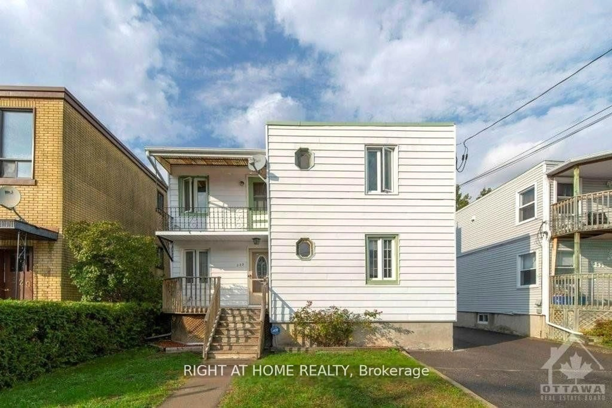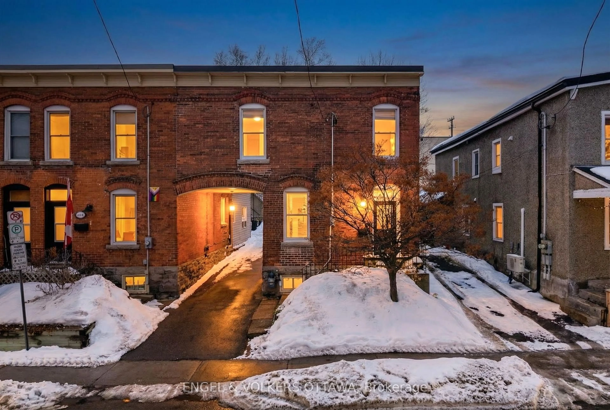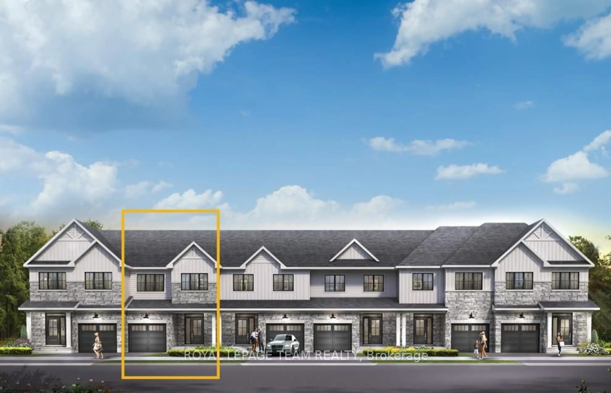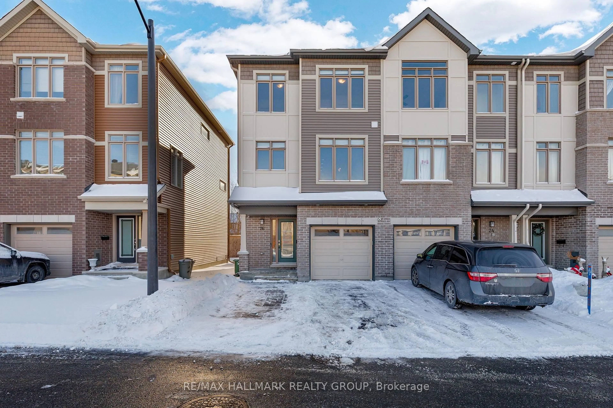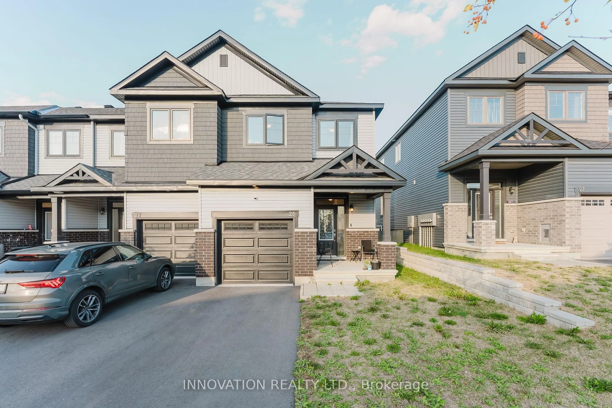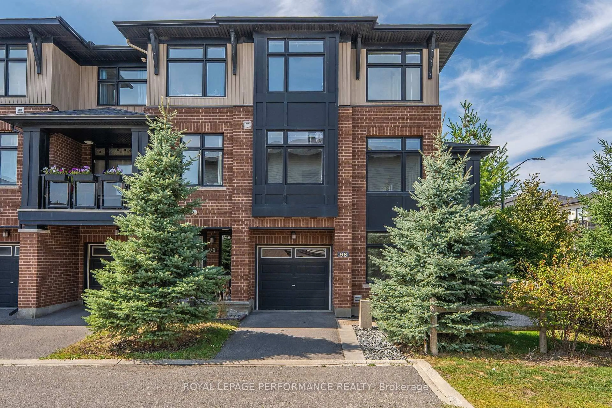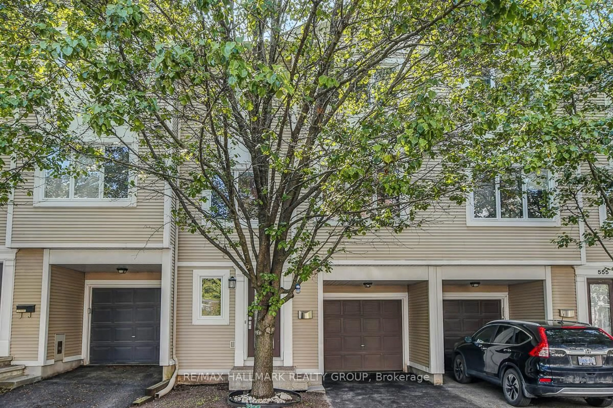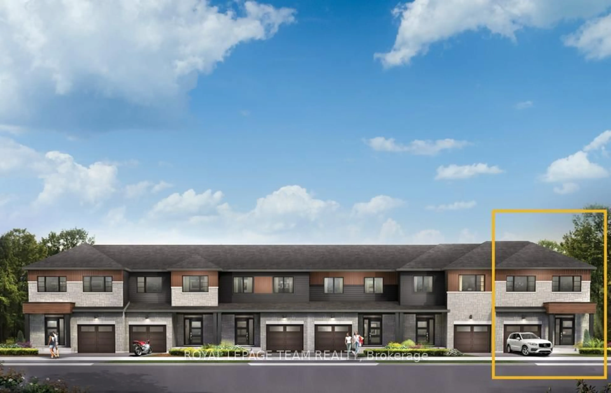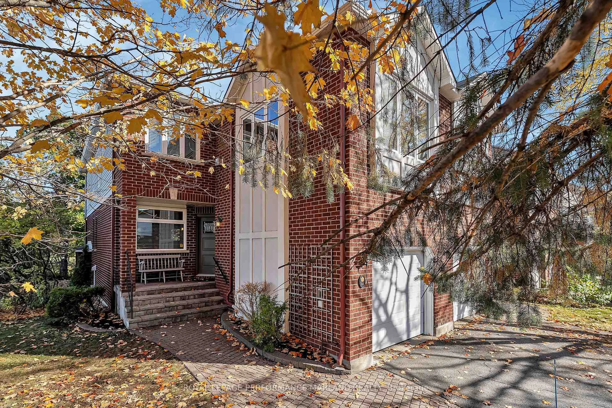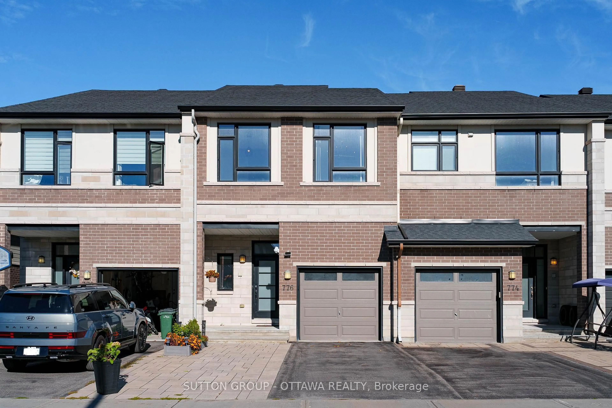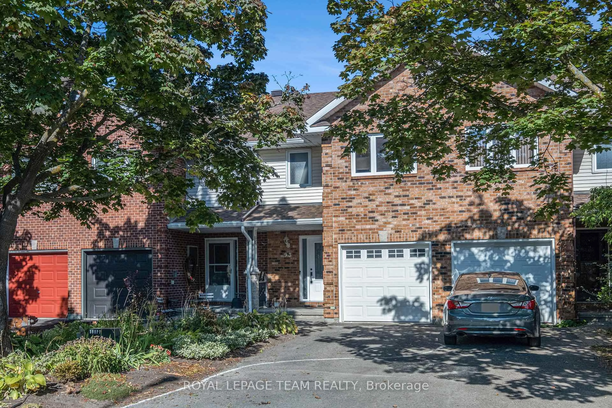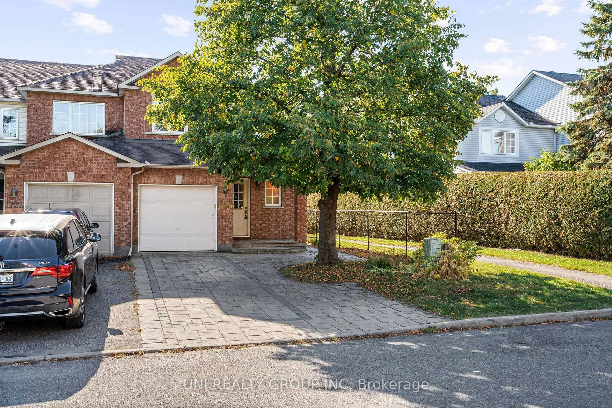"Welcome to Findlay Creek - Ottawa's Fastest-Growing Community!" This Energy Star certified home offers a modern layout, premium finishes, and quick access to everything: parks, schools, and shopping. Move into a community designed for families. Featuring a private driveway, no rear neighbors, and a bright, functional layout, this home is ideal for families and investors alike. The open-concept main level boasts elegant hardwood floors, stainless steel appliances, under-cabinet lighting, and a walk-in pantry - perfect for modern living and entertaining. The spacious living room offers customizable lighting to set the perfect mood for any occasion. Upstairs, the primary bedroom suite includes a 4-piece ensuite bathroom and a walk-in closet, complemented by two additional well-sized bedrooms and a full main bath. The basement is finished and offers plenty of potential for a future recreation room, home office, or gym. Conveniently located close to schools, parks, public transit, and shopping, this beautiful home combines comfort, efficiency, and community living at its best. Buyer receives $1,000.00 for moving expenses on closing.
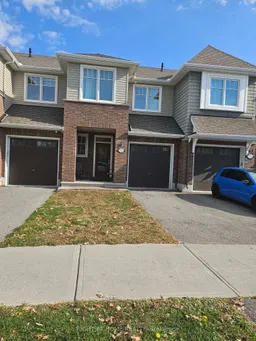 22
22

