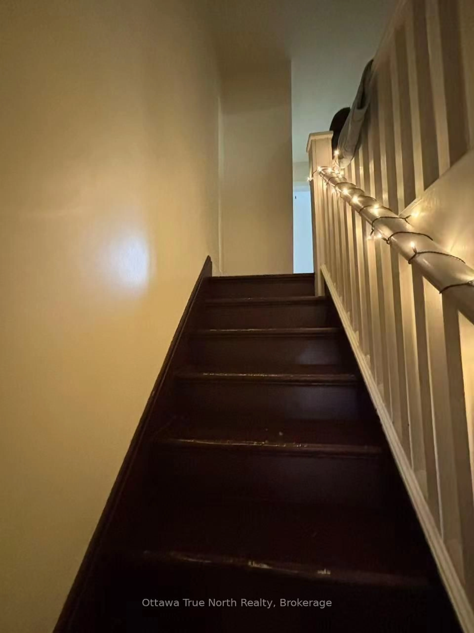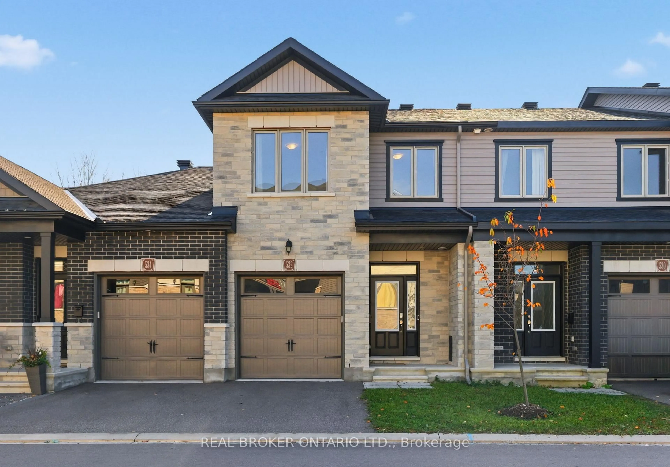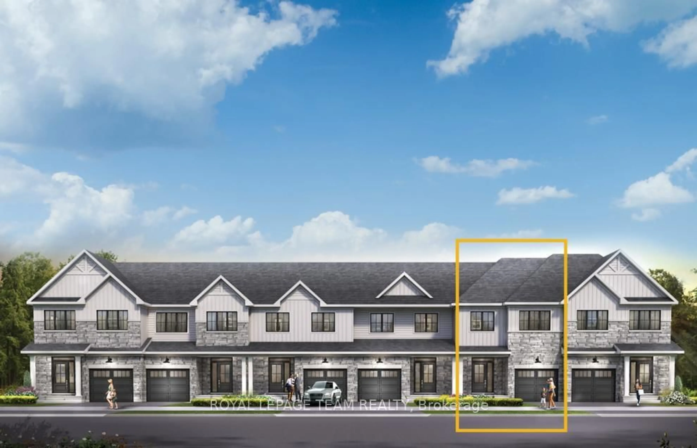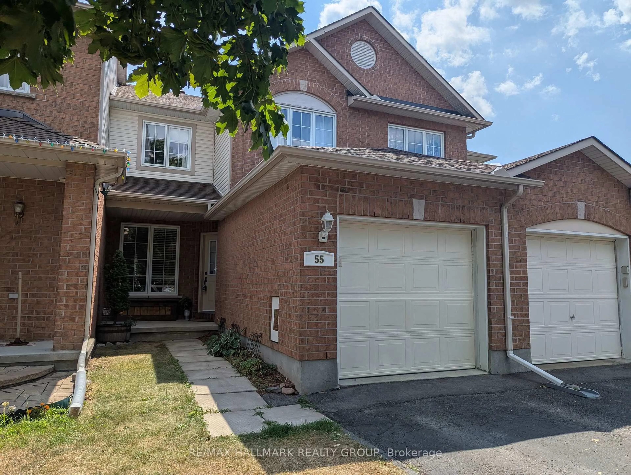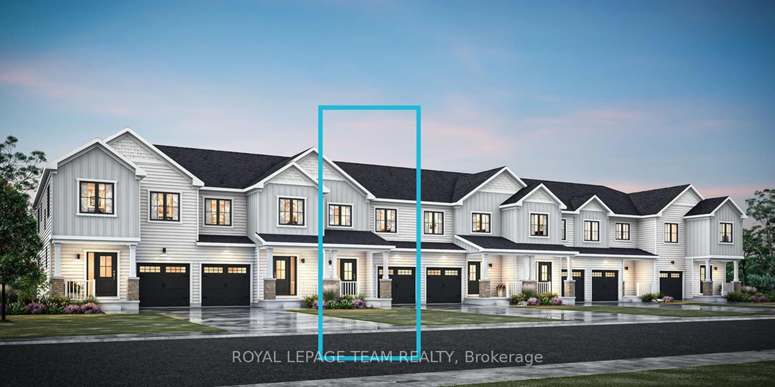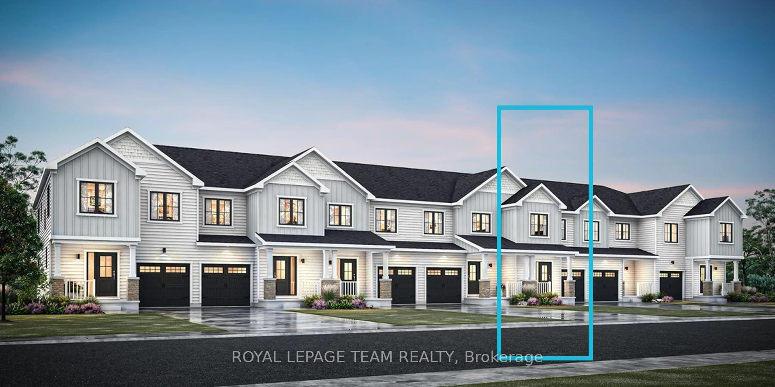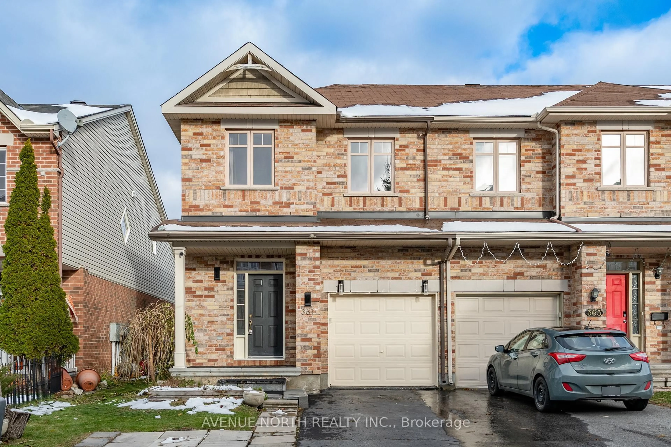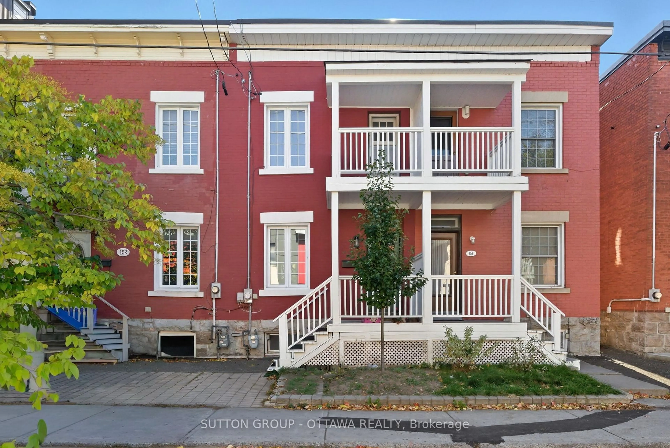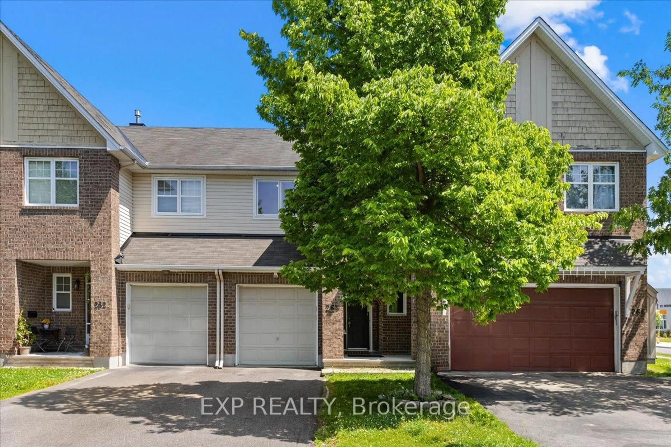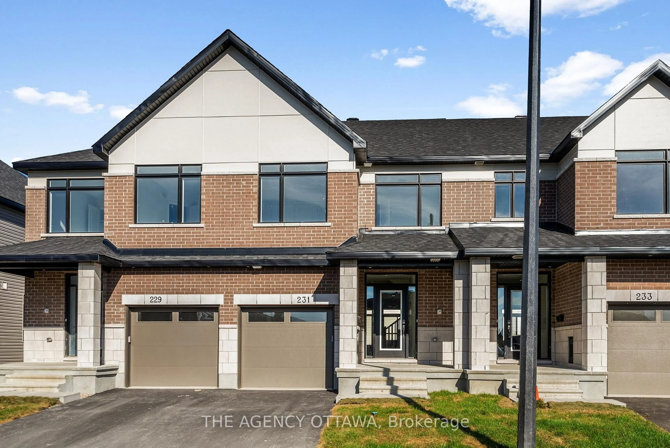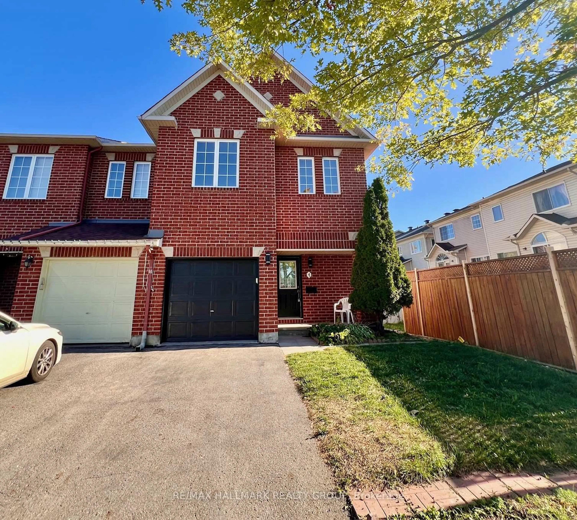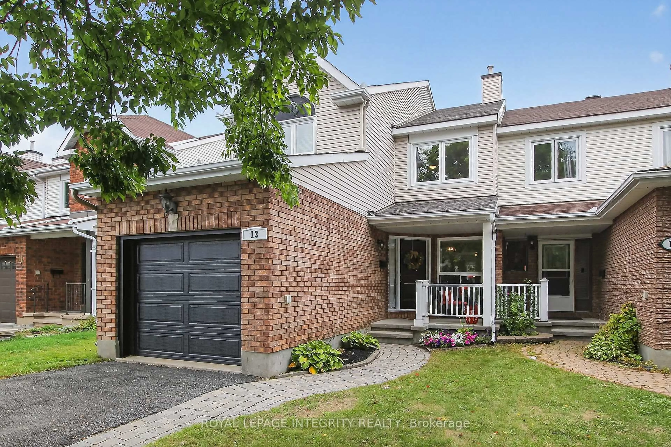Welcome to this beautifully maintained 3-bedroom, 3-bath end-unit townhome in the desirable Hunt Club community! This family-friendly home is move-in ready and offers both comfort and functionality in a fantastic location close to parks, schools, shopping, and transit. Step inside to find a bright and inviting main floor featuring a formal dining room and a cozy living room with a gas fireplace- all highlighted by gleaming hardwood floors. The galley kitchen provides plenty of counter space, abundant storage, and tiled flooring with a bonus eating area - perfect for busy mornings or casual meals. Patio doors lead to the Private back deck, ideal for summer BBQs and outdoor entertaining. Upstairs, the spacious primary suite features a large walk-in closet and a 4-piece ensuite with a separate shower and soaking tub. Two additional bedrooms- each with large windows and double closets-offer great natural light and flexibility for family, guests, or a home office. All upper-level rooms feature brand-new carpet. A 4-piece main bath and convenient laundry area complete this level. The fully finished basement with laminate flooring adds valuable extra living space-perfect for a playroom, home gym, games area, or media room. An attached single-car garage with inside access adds convenience and comfort. This charming end unit combines warmth, space, and modern updates-a perfect place to call home! Furnace - 2016. Roof - 2015 with 50 yr shingles and 25 year transferrable warranty. 24hr Irrevocable on All Offers
Inclusions: Fridge, Stove, Hood-fan, Dishwasher, Washer, Dryer, All Light Fixtures, All Window Blinds, Garage Door Opener with Remote
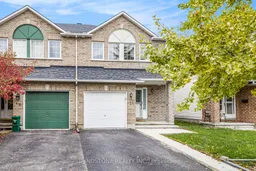 28
28

