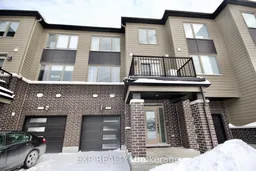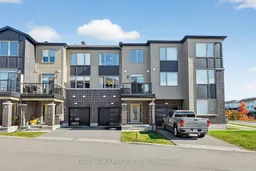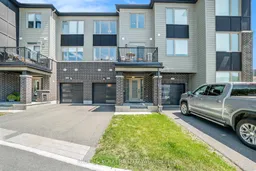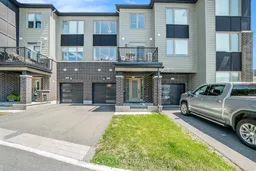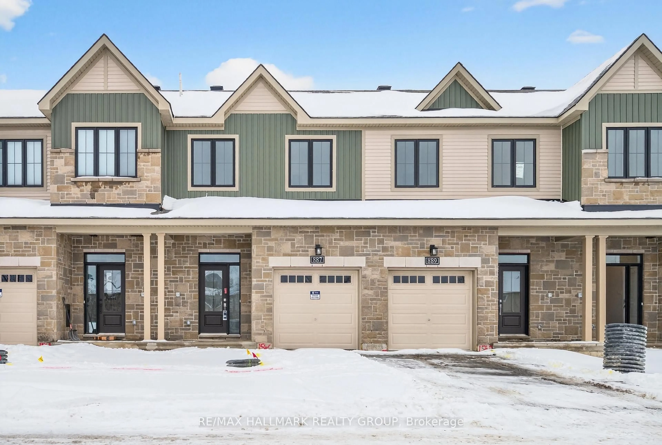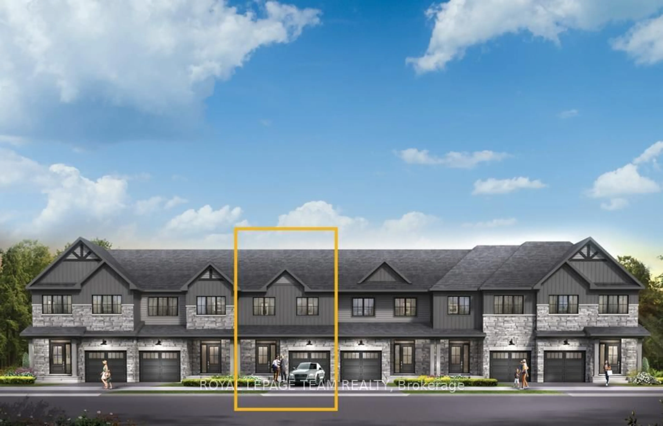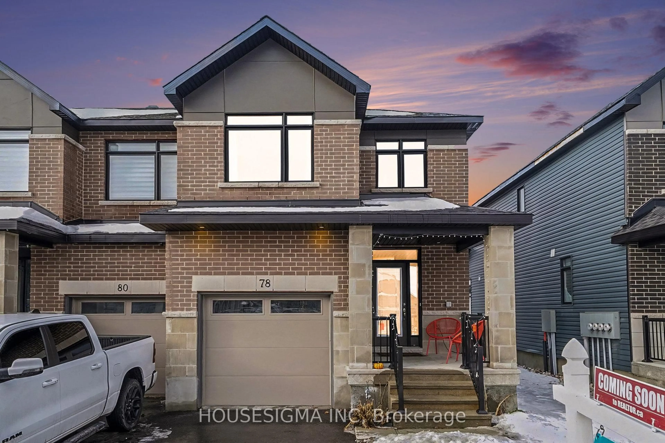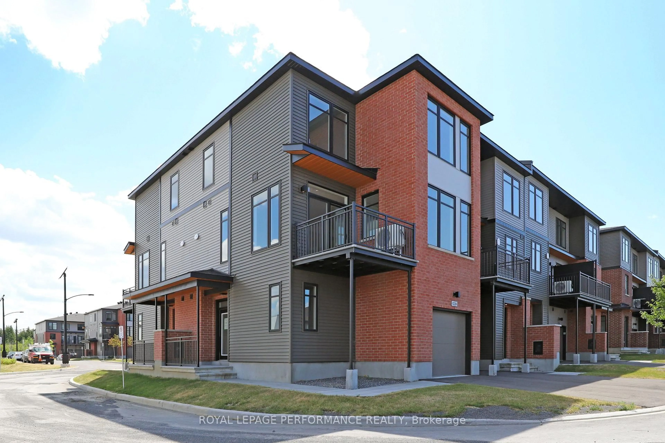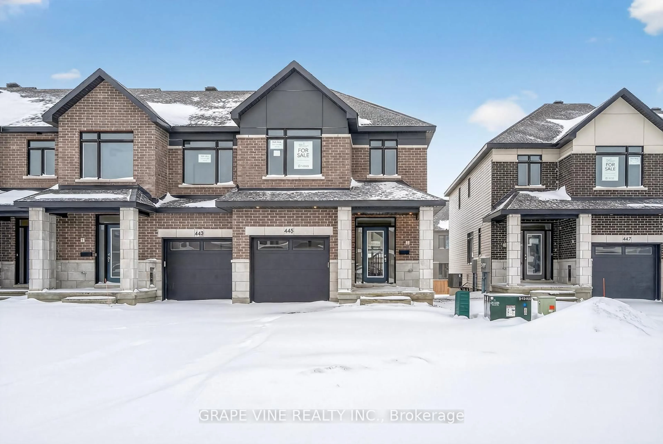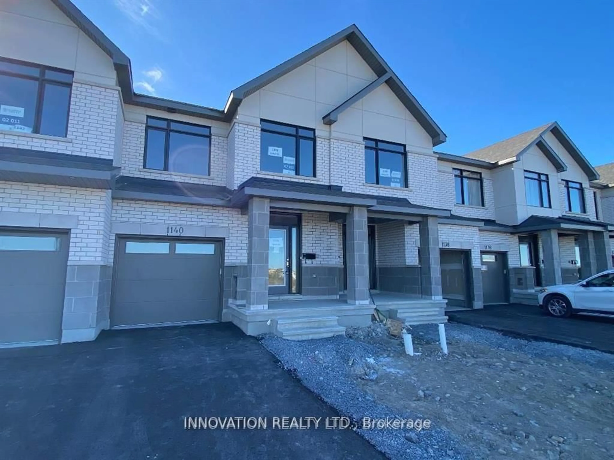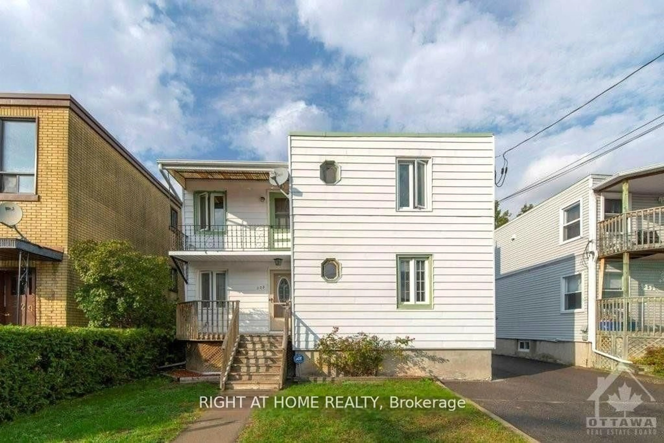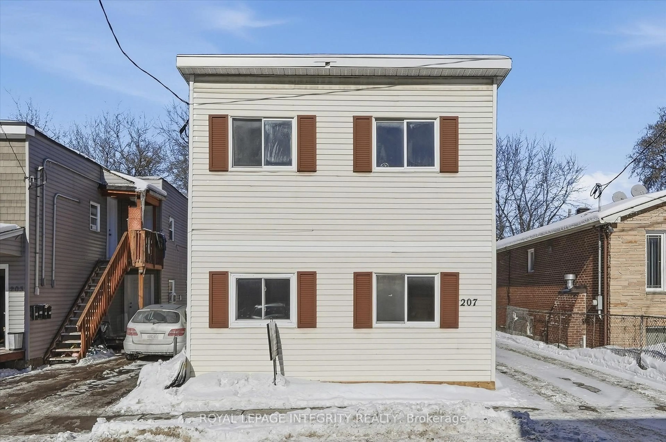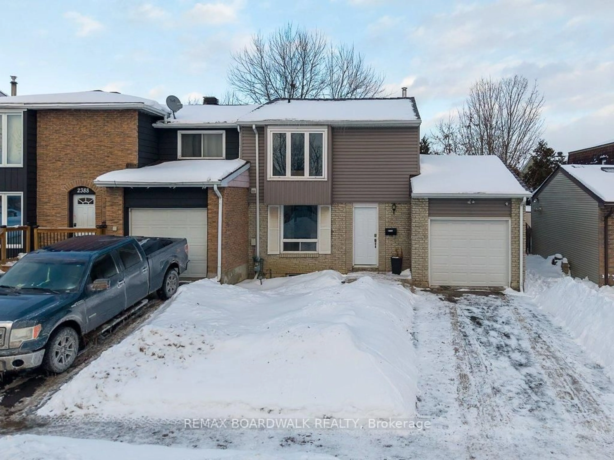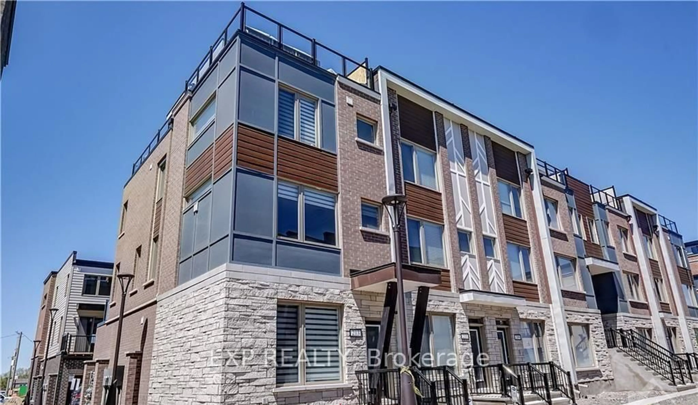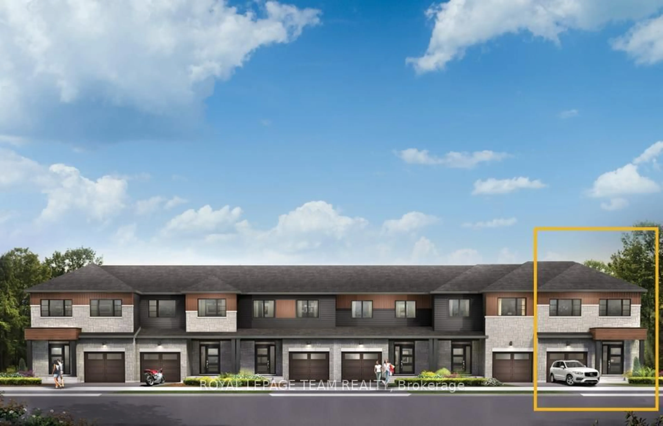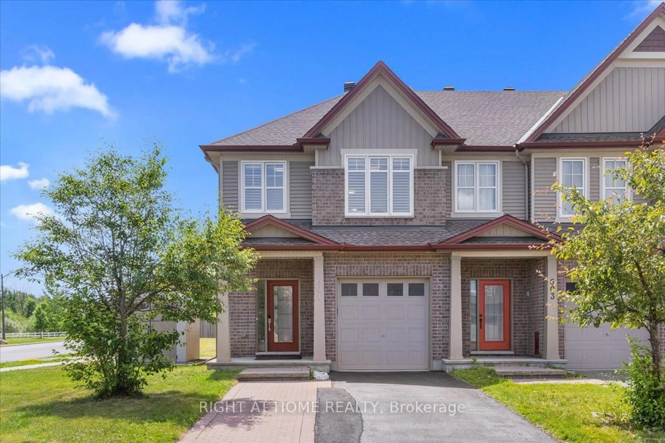Aggressively priced and move-in ready, this impeccably maintained, carpet-free Bluestone model offers smart design and quality finishes in the heart of the sought-after Wateridge Village at Rockcliffe, just minutes from downtown Ottawa. Featuring 2 bedrooms and 1.5 bathrooms, this modern three-level townhome showcases tall ceilings, a bright open-concept layout, and contemporary finishes designed for comfortable, low-maintenance living. The main level highlights luxury vinyl flooring, elegant tile, rich hardwood stairs, and a sleek modern kitchen with quartz countertops, stainless steel appliances, and oversized windows for abundant natural light. Enjoy a front patio overlooking a peaceful creek, perfect for morning coffee or al fresco dining. Upstairs offers two sun-filled bedrooms, an upgraded 3-piece bathroom, and a walk-in closet in the primary bedroom. Additional features include smooth ceilings throughout, a full laundry room, an extra-long attached garage with inside entry, and visitor parking directly across the street. All appliances are included, with a quick, flexible closing available. This dog- and kid-friendly, walkable community features a pharmacy, coffee, shopping, a pilates studio, and a dental clinic within Wateridge Village, plus scenic trails with a waterfall, a community garden, and three playgrounds with a zip line, splash pad, basketball court, and tennis court. OC Transpo, Montreal Road, Aviation Parkway, and the Blair LRT provide easy commuting. Don't miss this outstanding opportunity. *Some photos have been virtually staged to show the home's true potential. *Video Walkthrough and Wateridge winter lifestyle video included in links.
Inclusions: Fridge, gas cooking stove, dishwasher, washer, dryer, garage door opener, custom blinds on patio door, Ring Pro alarm system
