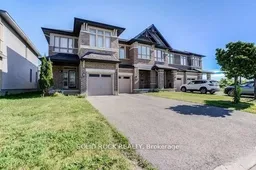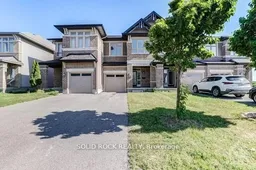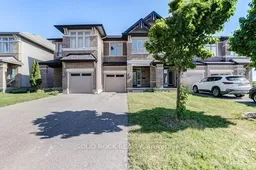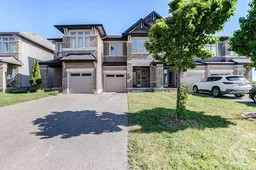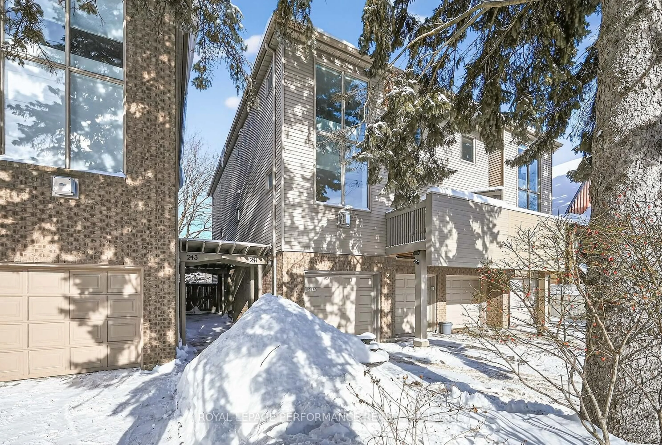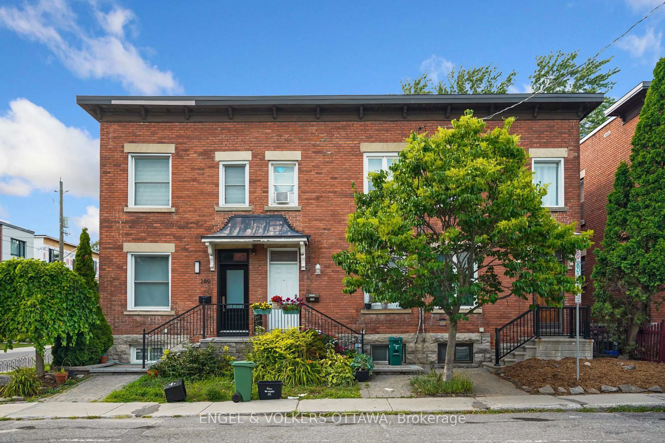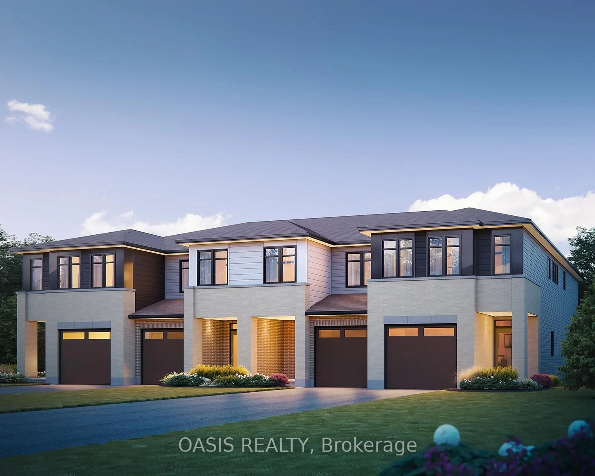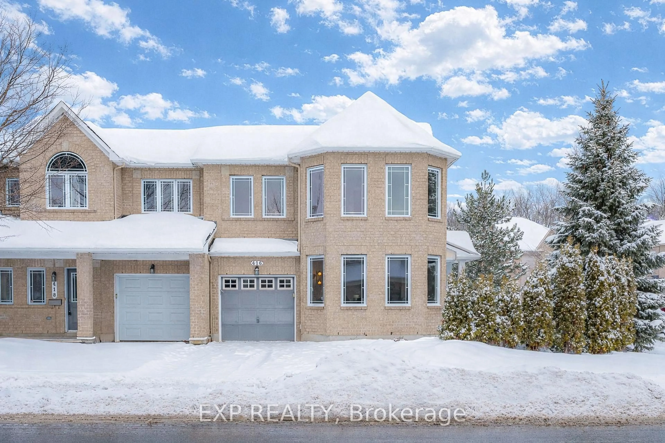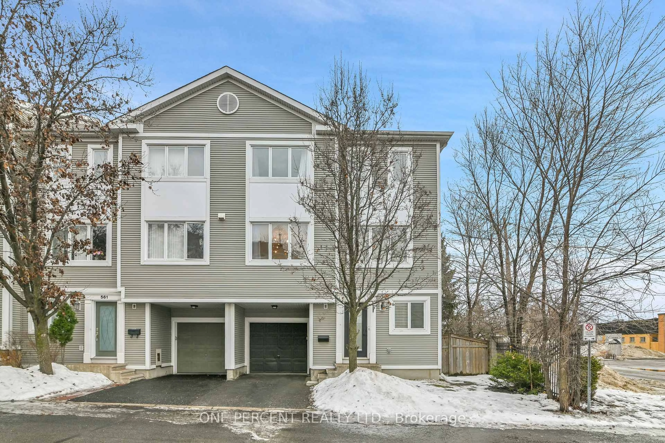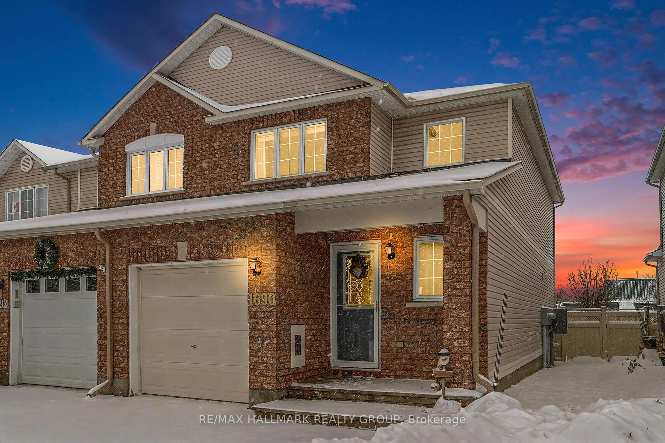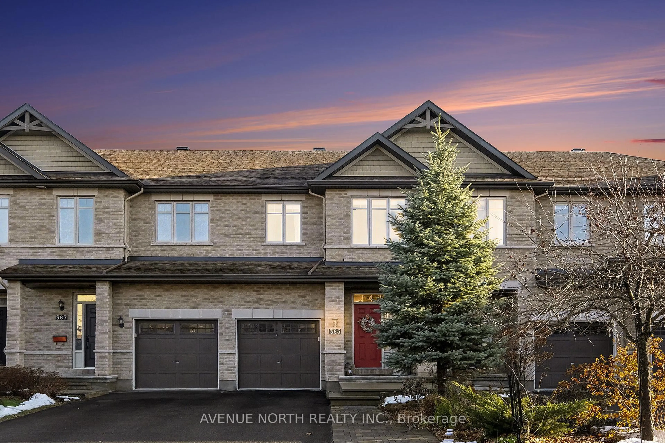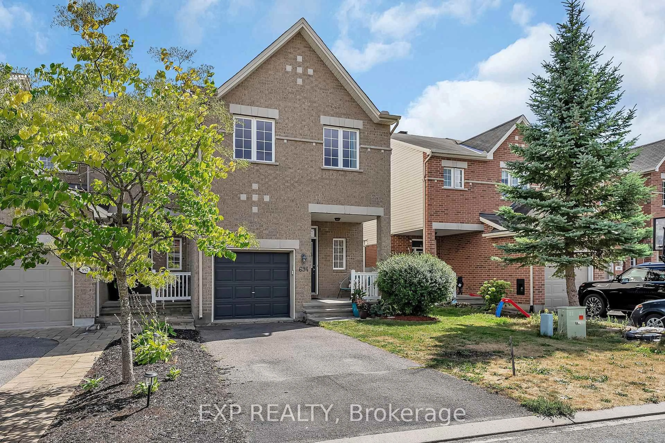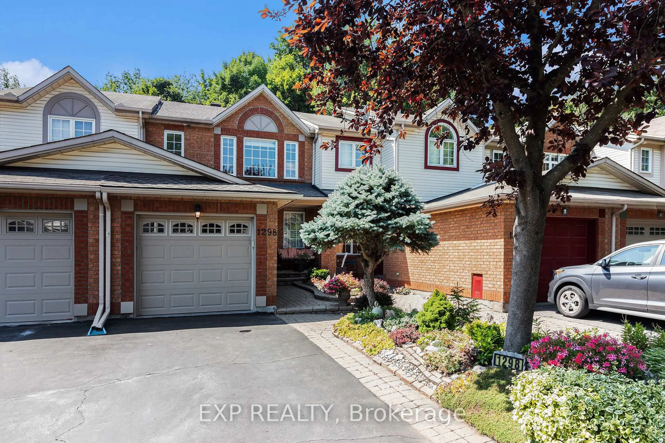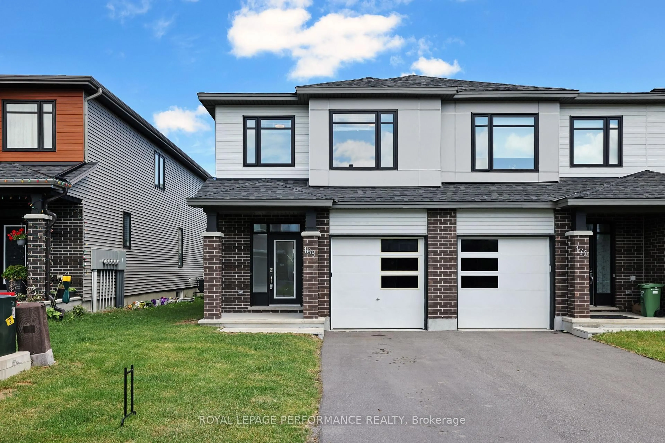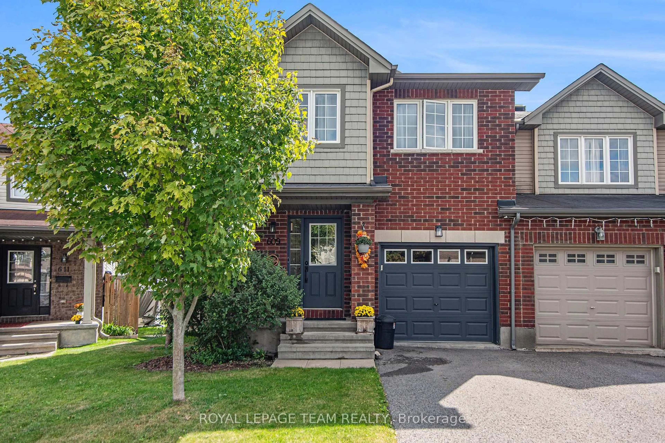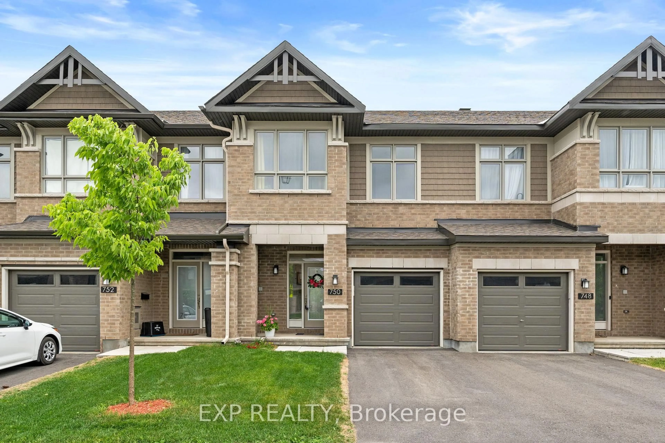Next to the park & perfect for families! This Richcraft executive townhome in Riverside South is the perfect blend of comfort, style, and convenience for growing families. Imagine morning walks to the park just steps from your door, while being surrounded by schools, nature trails, shopping, and transit options all within walking distance.Inside, the main level features immaculate hardwood flooring and an open-concept design seamlessly connecting the kitchen, dining, and family areas. The family room boasts a gas gas fireplace and soaring two-story ceilings with expansive windows that fill the space with natural light and overlook a fully fenced backyard. Upstairs, three well-proportioned bedrooms are complemented by a main bathroom and convenient laundry. The primary suite offers a generous walk-in closet and a modern ensuite retreat. The fully finished basement adds versatile living space for recreation, a home office, or a playroom. Meticulously maintained with numerous updates, this move-in-ready home is designed for families seeking both function and elegance in a vibrant, connected community.Year: 2014 | Flooring: Hardwood, Ceramic & Carpet | Roof: 2014 | Furnace: 2014 (owned) | Windows: 2014/2022 | Gas Range: 2023 | Dishwasher: 2022 | Driveway Refinished: 2025 |
Inclusions: Fridge, Stove, Dishwasher, Washer, Dryer
