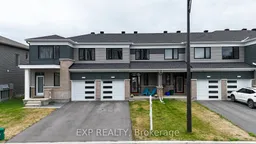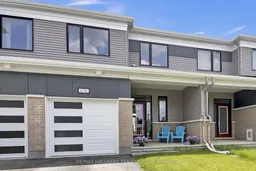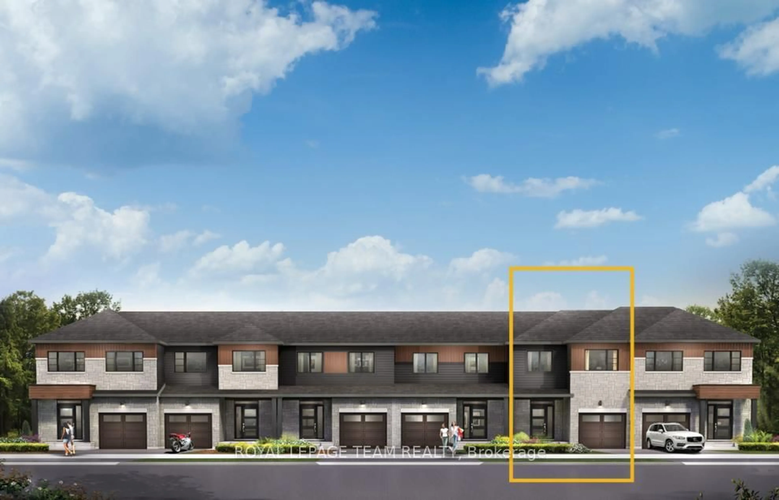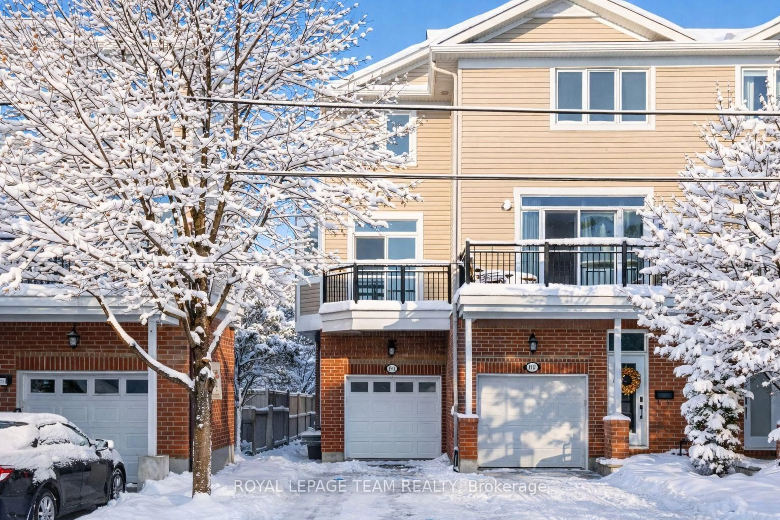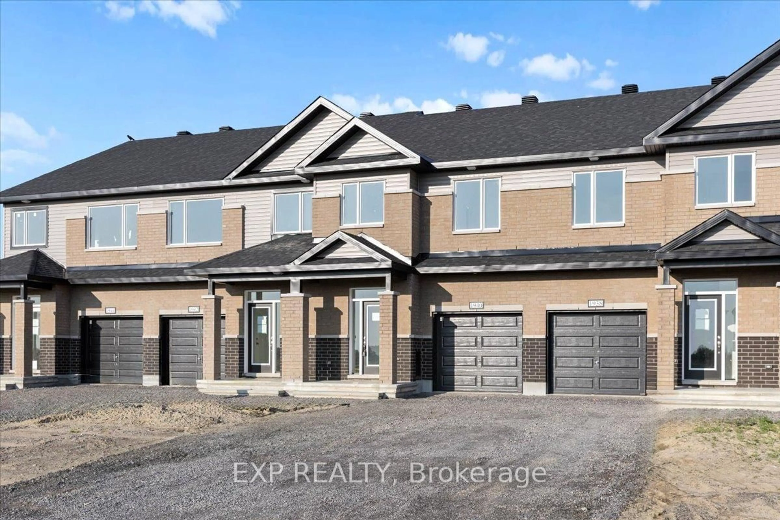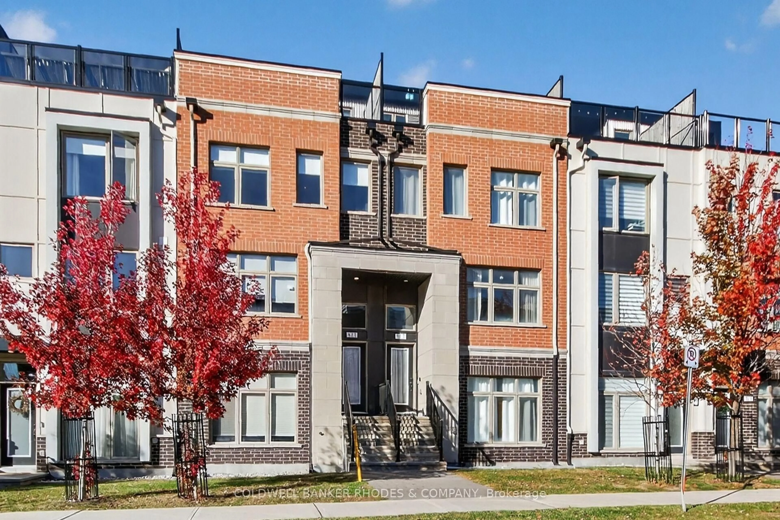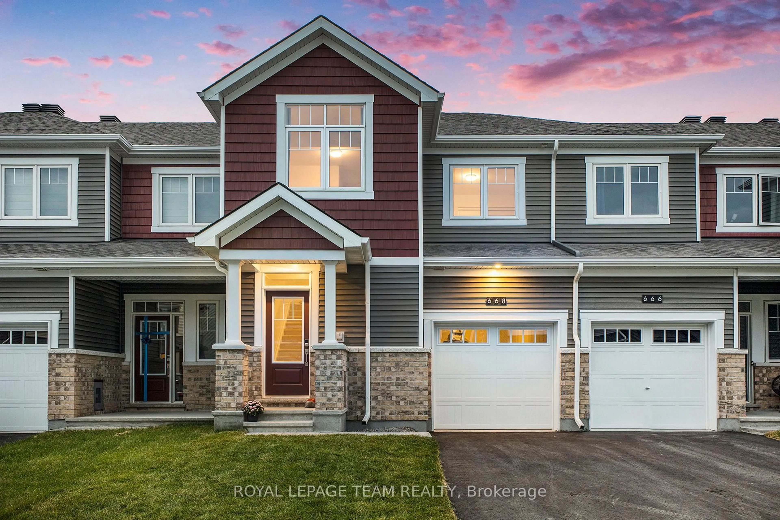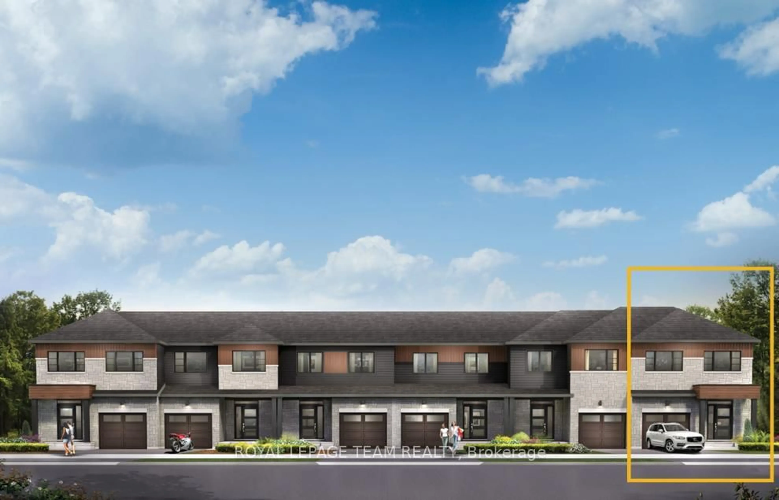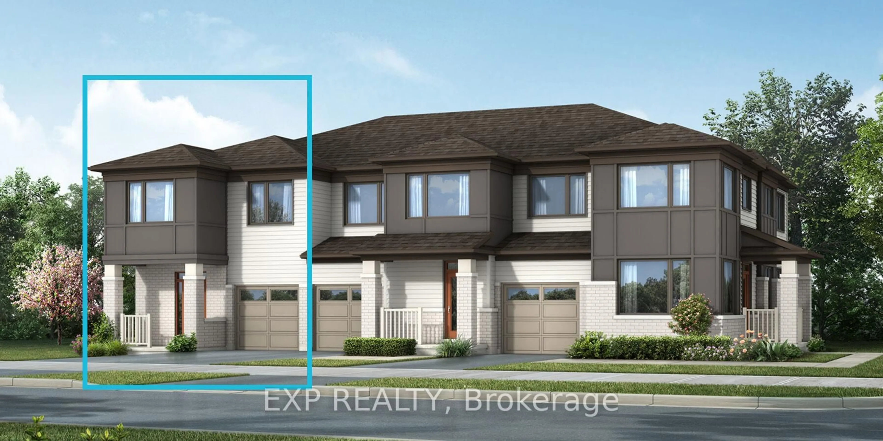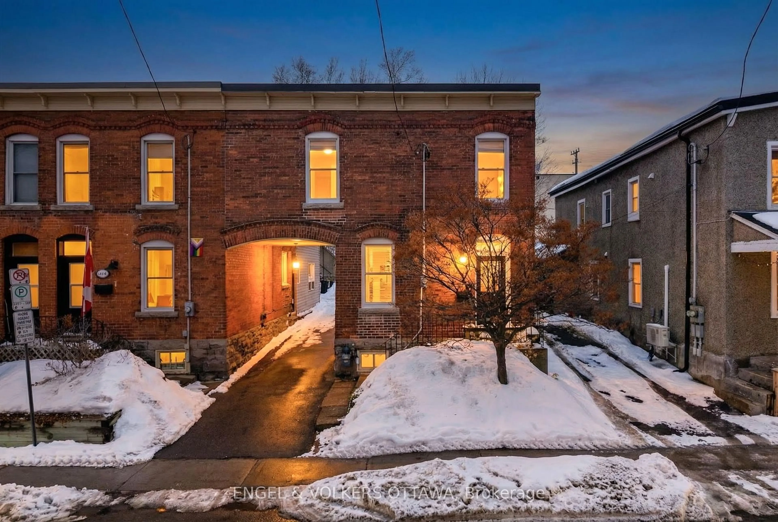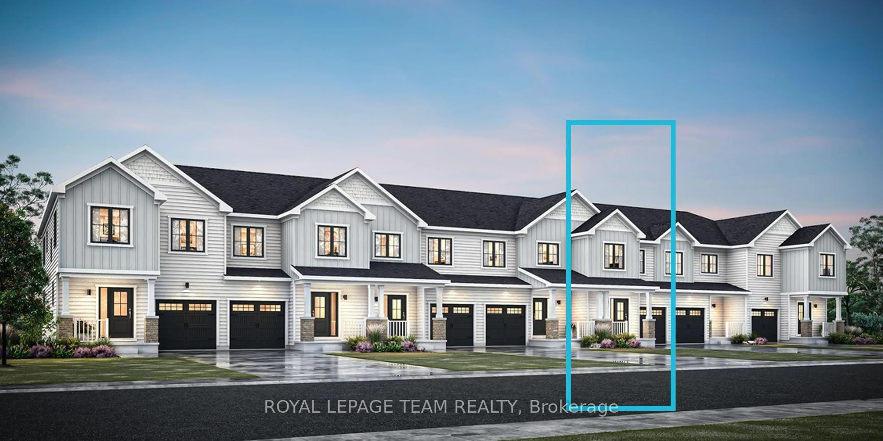Quick to close and ready to move in! Built by Mattamy in 2023, 676 Quilter Row is a 3-bedroom, 4-bathroom townhome in the highly desirable Richmond Meadows community. As you step inside, you're greeted by a bright foyer and convenient 2-piece powder room. The open-concept main level features 9 foot ceilings, a sleek kitchen with quartz countertops, upgraded cabinetry, stainless steel appliances, a large island, and a built-in garbage system under the sink. The upper floor offers three well-sized bedrooms, including a spacious primary suite with a walk-in closet, luxurious ensuite with a glass shower, and added built-in storage. A linen closet also adds extra functionality. The finished basement provides additional living space with a full 4-piece bathroom and upgraded cabinetry perfect for a rec room or guest suite. Extra features include a wood stair banister, hot water on demand, battery backup sump pump, and an insulated garage with an automatic opener. The home also has a hard-wired fire alarm system for added safety. 676 Quilter Row offers great value in a family-friendly neighborhood close to parks, schools and amenities, schedule your private showing today!
Inclusions: Fridge, Stove, Dishwasher, Washer, Dryer ,microwave, hoodfan, sump pump, curtain rods and curtains
