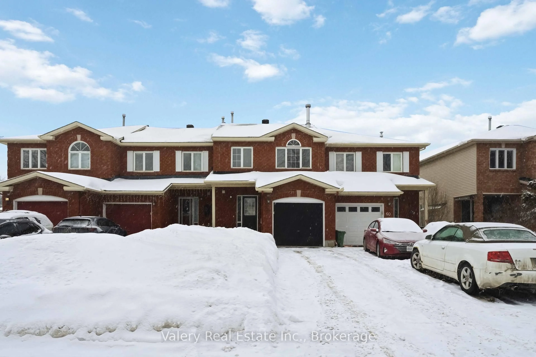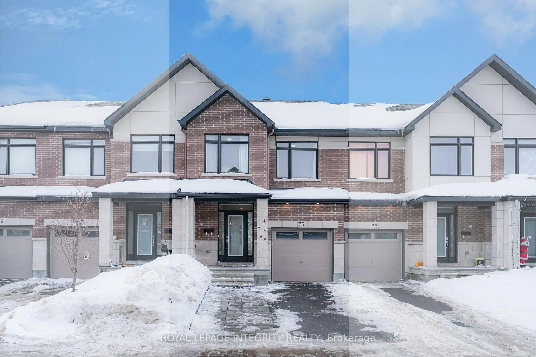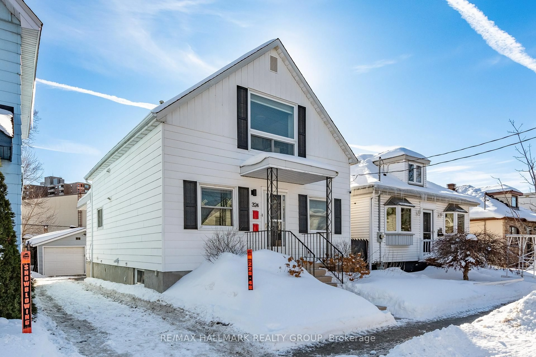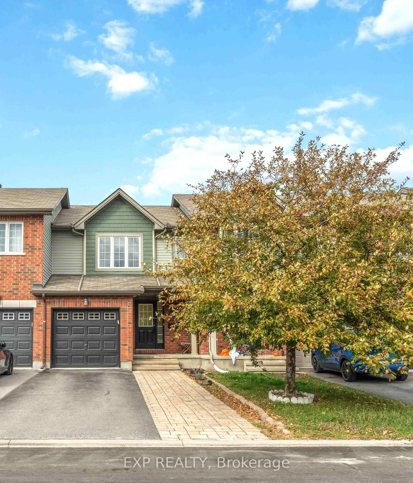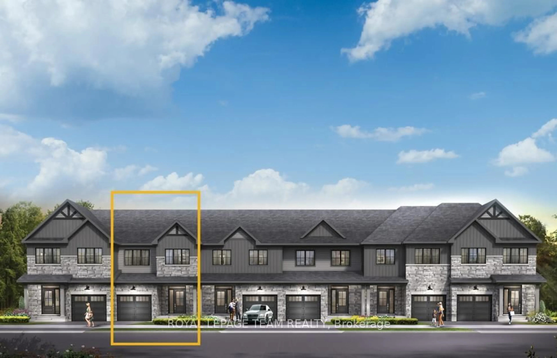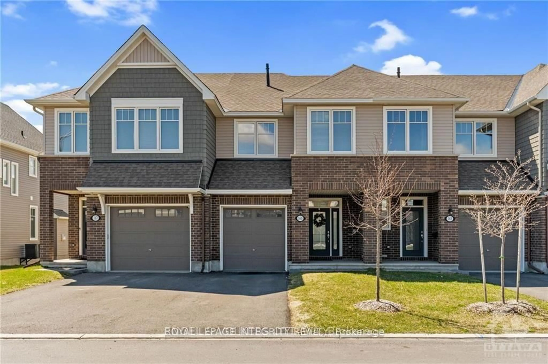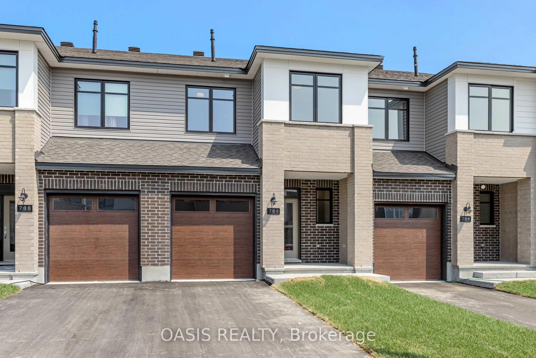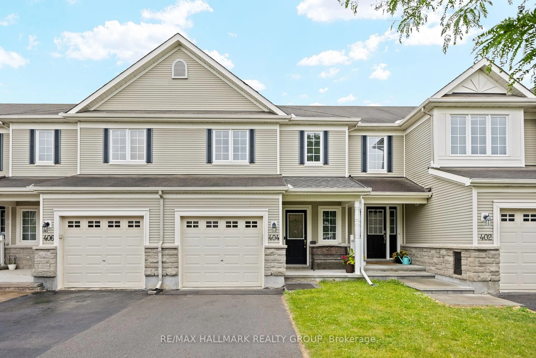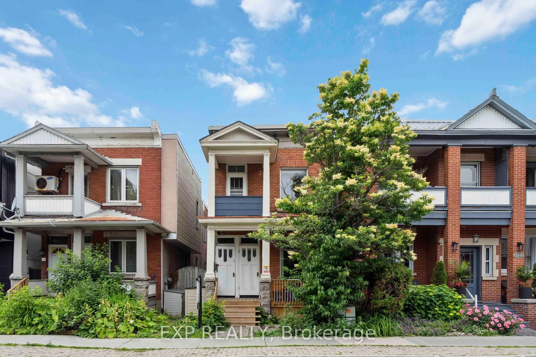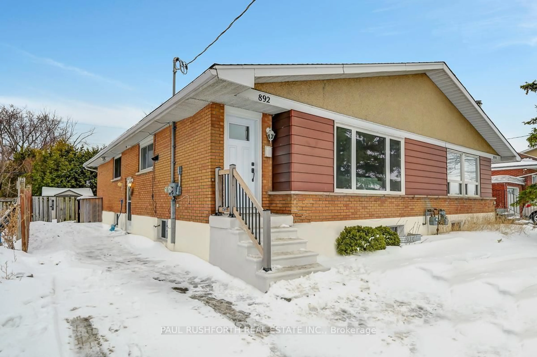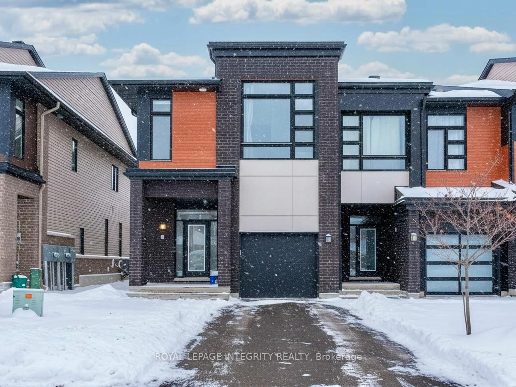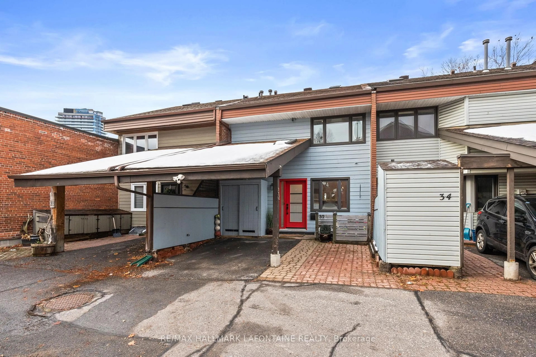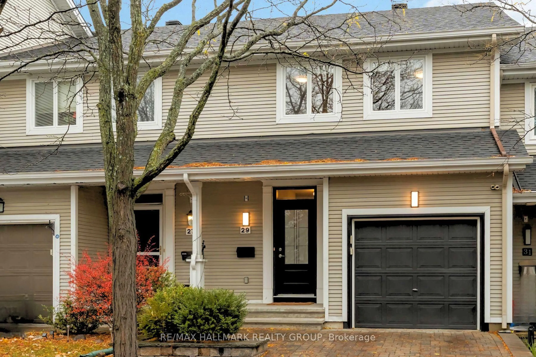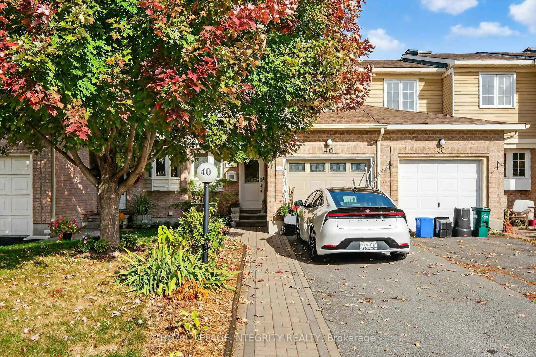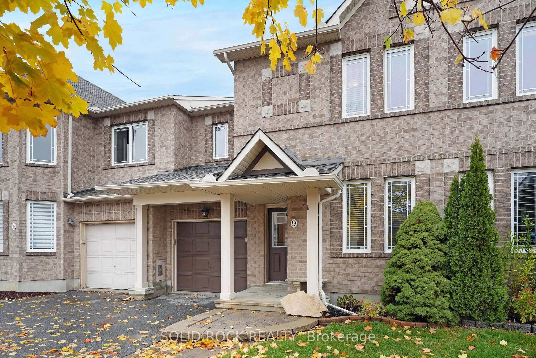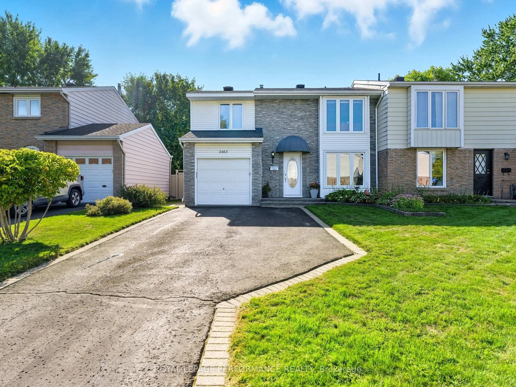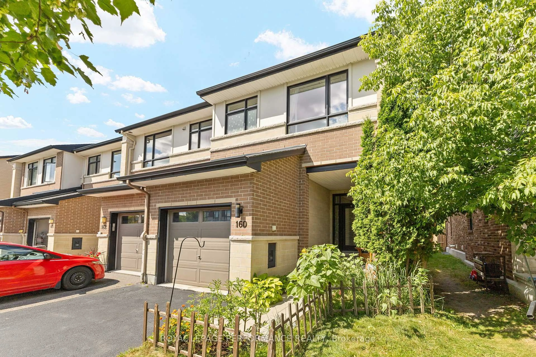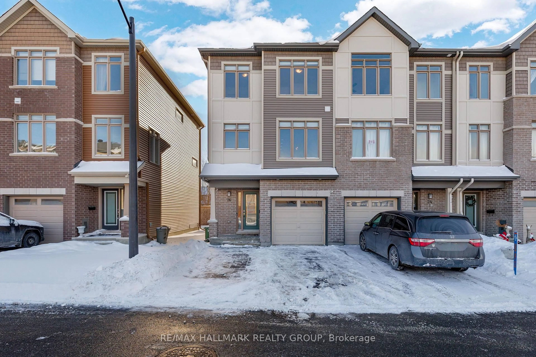Welcome to 668 Bronze Copper, a stunning new build located in the highly desirable Richmond Village. This beautifully designed 2025 home offers the perfect blend of modern luxury and practical living.Step inside through the covered front entrance to a spacious, welcoming interior featuring soaring vaulted ceilings and durable luxury vinyl plank flooring throughout the main flooring including the kitchen, living, dining, and foyer areas. The designer eat-in kitchen is a chefs paradise, with quartz Caesarstone Golden Sky countertops, sleek stainless steel appliances, a stylish subway tile back-splash, and custom tall cabinets for ample storage. The main level also includes a convenient powder room and elegant solid core doors throughout. Upstairs, you'll find three generous bedrooms, including a primary retreat with a full walk-in closet and a spa-like 3-piece ensuite featuring quartz vanity and walk-in shower. The second-floor laundry adds everyday convenience. The fully finished basement provides versatile space with a fourth bedroom that can be used as a family room or guest suite. This property also features three full bathrooms with quartz vanities, combining comfort and style. Additional highlights include custom window coverings, an auto garage door opener with inside access, EV conduit in the garage for electric vehicle charging, and numerous upgrades purchased at the time of construction. Enjoy outdoor recreation just a short walk away at Richmond Centennial Golf Course, Babe MacRae Park, and Meynell Park. This popular Majestic floor plan offers approximately 1,700 sq ft above grade an ideal balance of modern elegance and practical living. Visit the property website for more info and full property videos. Don't miss this fantastic opportunity to make this exceptional home yours!
Inclusions: Fridge, Stove, Cooktop, Dishwasher, Hood Fan, Washer, Dryer, All Window Treatments, Auto Garage Door Opener + Remote, HRV/Air Exchanger, Water Softener, Tankless Electric Water Heater.
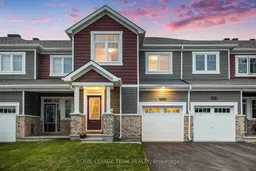 39
39

