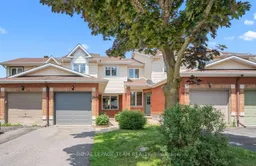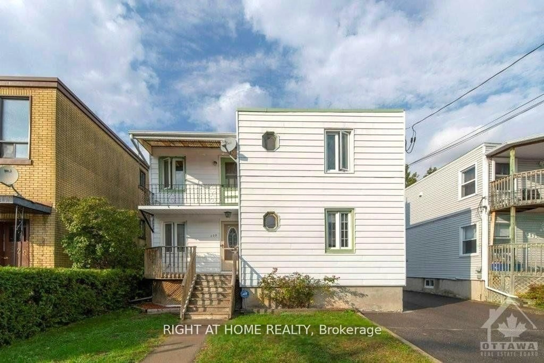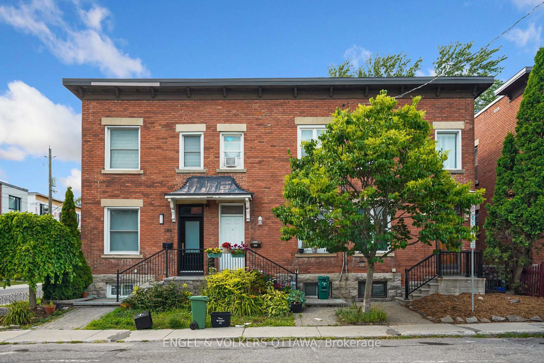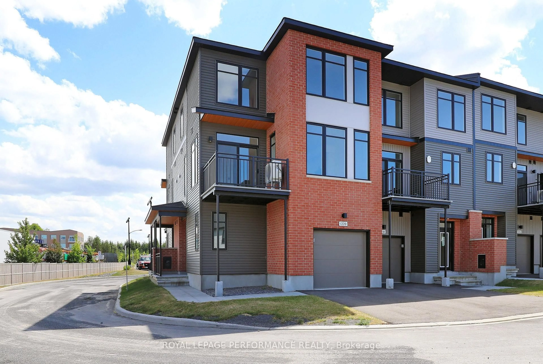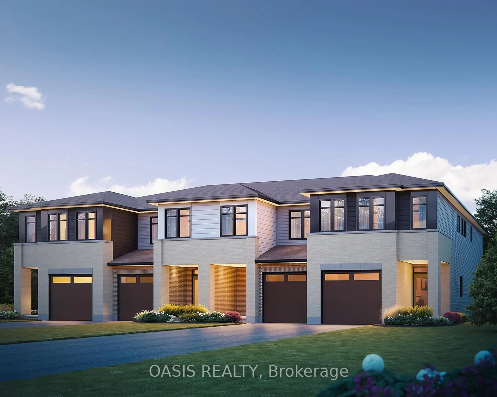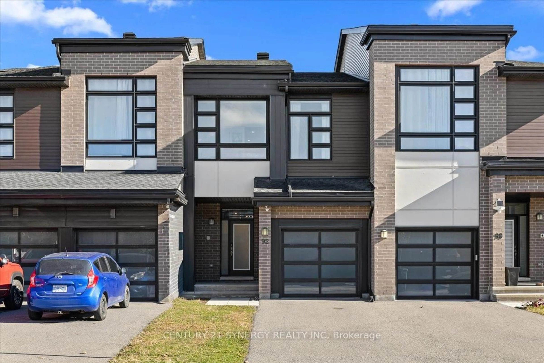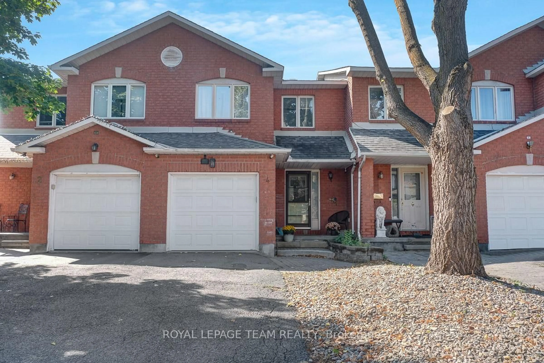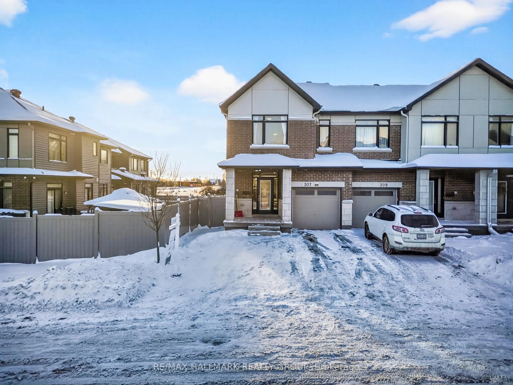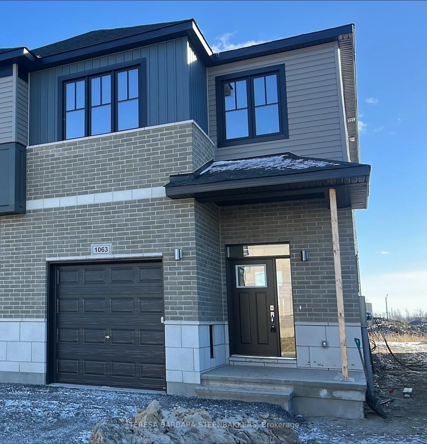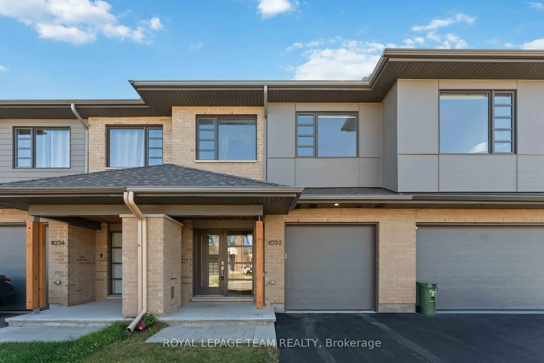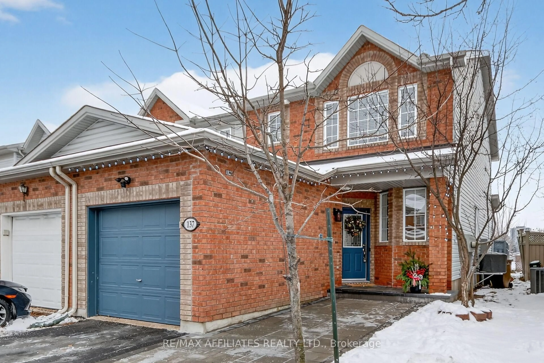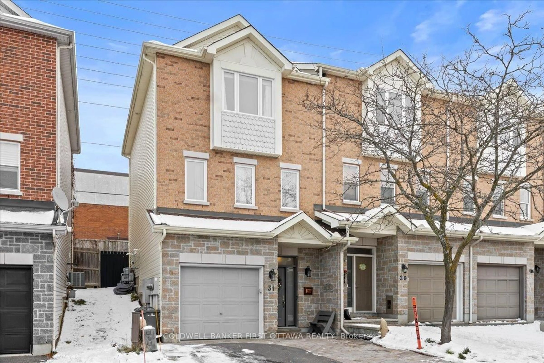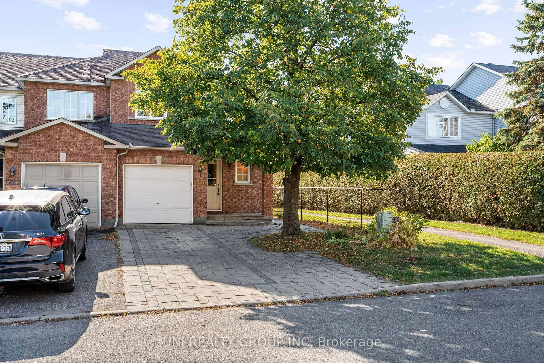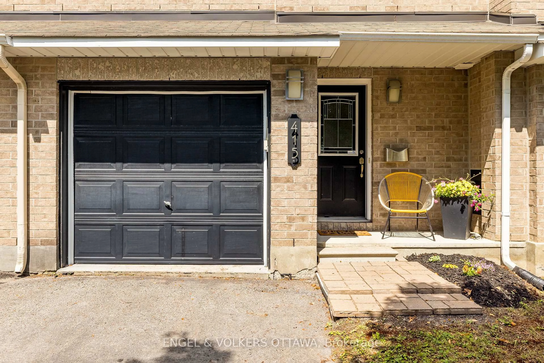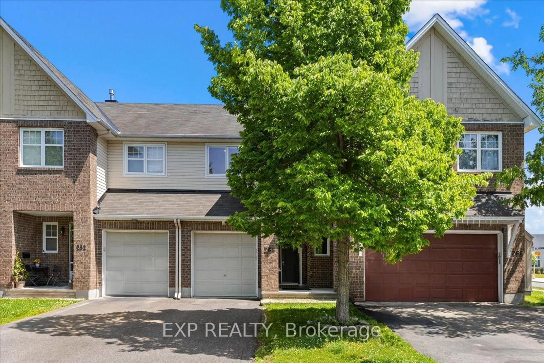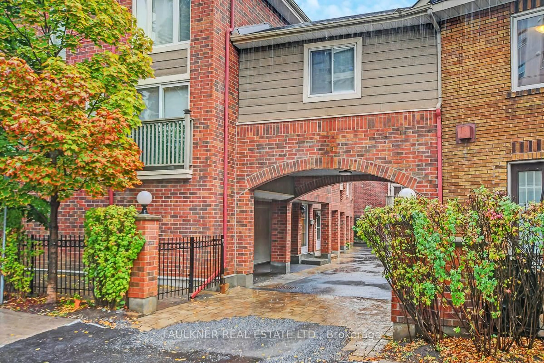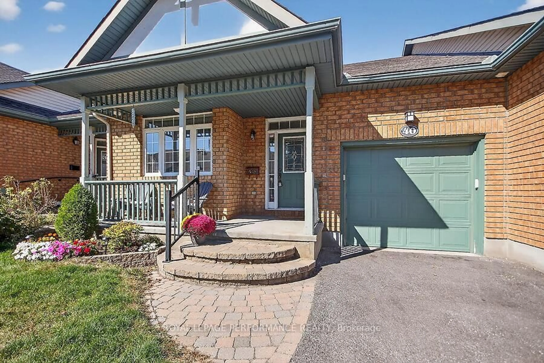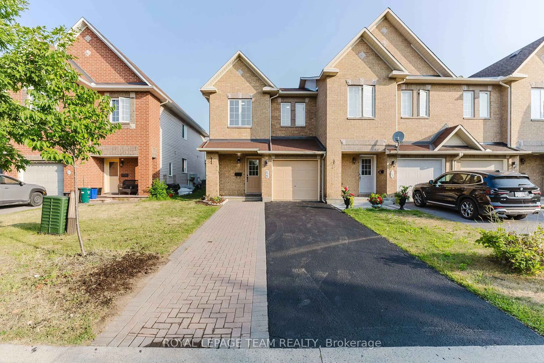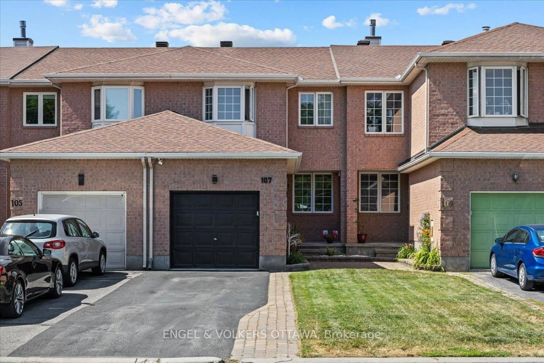Open House Sunday July 13th, 2-4pm. Bright, beautifully updated 3-bed freehold townhome in sought-after Quinterra! Nestled near the Rideau River, parks, and pathways, this sun-filled home offers a smart layout and stylish finishes throughout. Enjoy an open-concept main floor with light hardwood, gas fireplace, and a spacious living/dining area that leads out through glass sliding doors to a two-tiered back deck, perfect for entertaining. The white-and-grey kitchen features new appliances, tile flooring, and direct access to the fully enclosed backyard. Upstairs, find a generous primary suite with walk-in closet and a refreshed ensuite with soaker tub and large window. Two additional bedrooms, a full bath, and linen closet complete the level. The finished lower level offers new luxury vinyl flooring, a rec room or gym, office space, storage, and laundry. Freshly painted with major updates including roof, windows, A/C, deck,, lighting, and more. Quiet, tree-lined community just minutes to shopping, airport, Mooneys Bay, and downtown. Offers a move-in ready lifestyle!
Inclusions: Stove, Microwave/Hood Fan, Dryer, Washer, Refrigerator, Dishwasher
